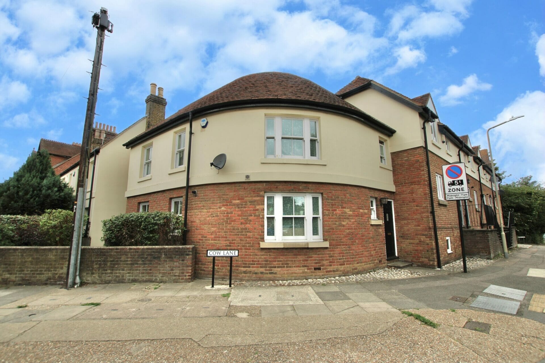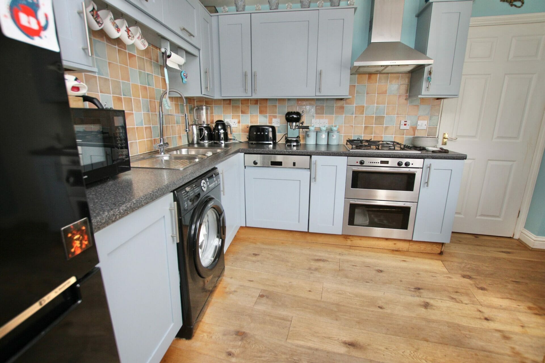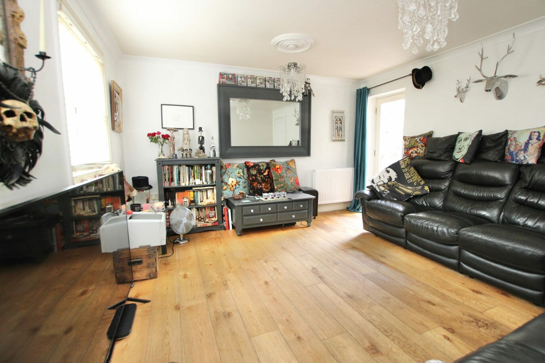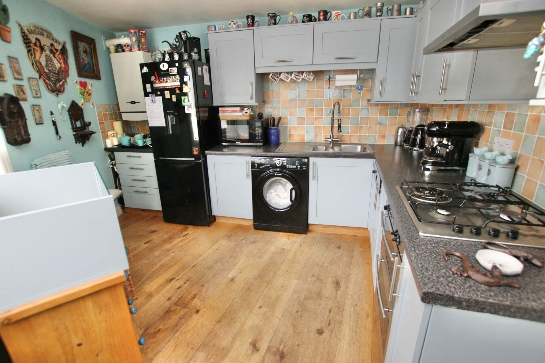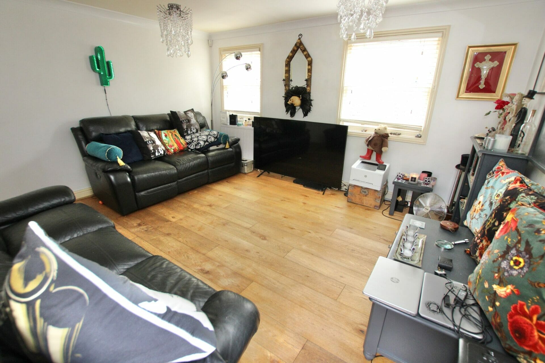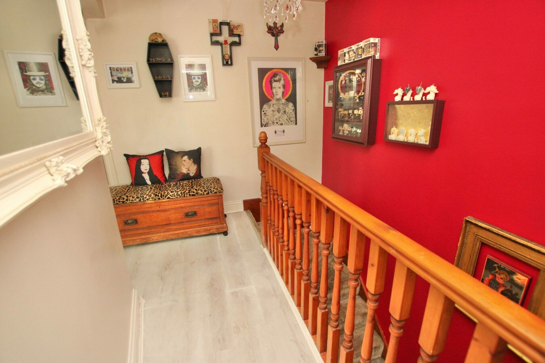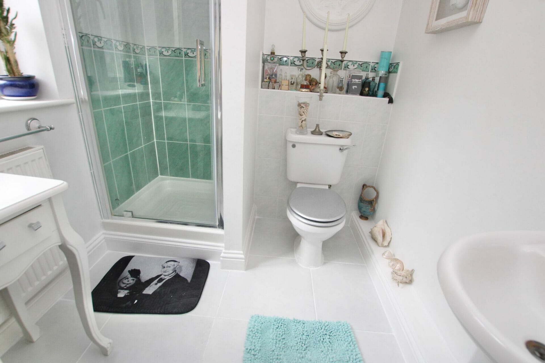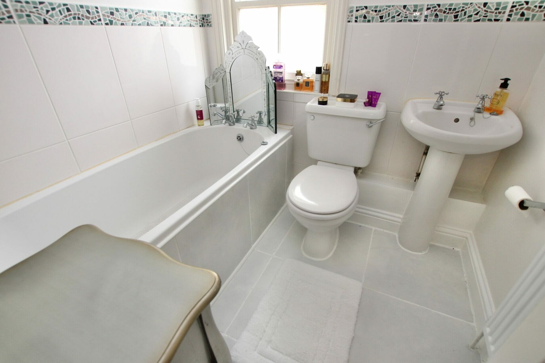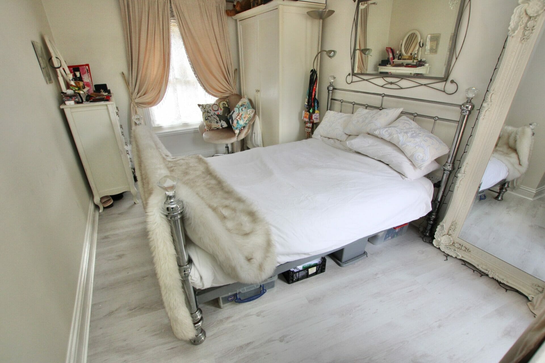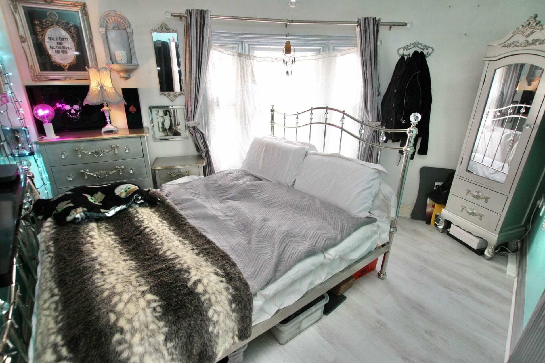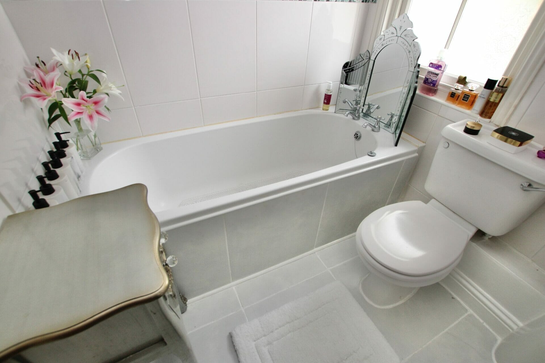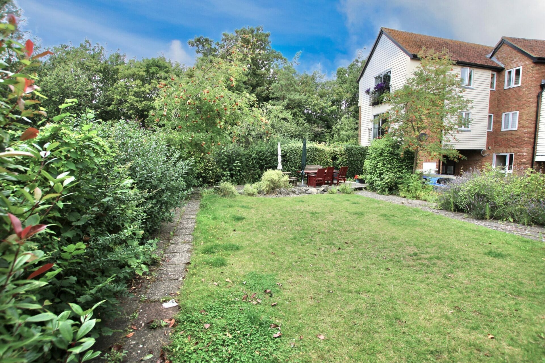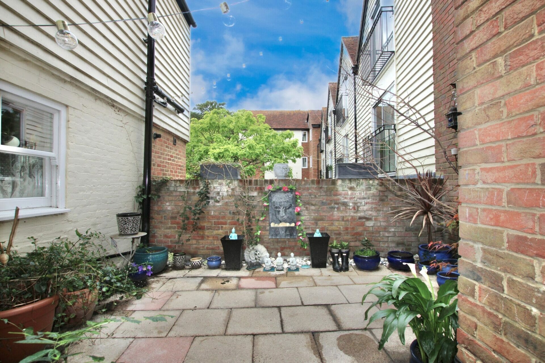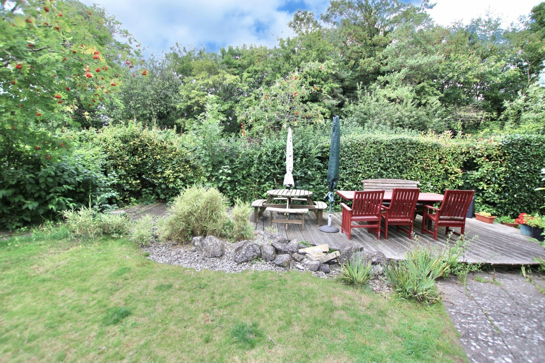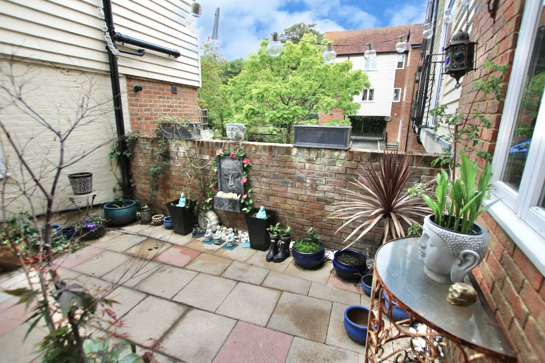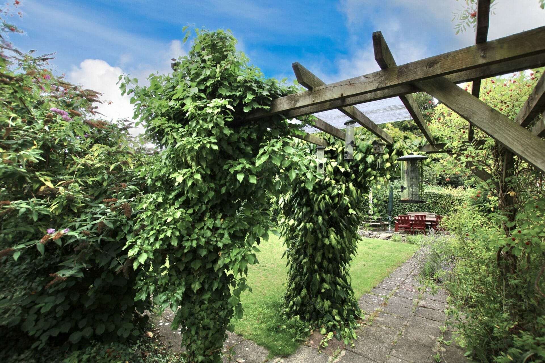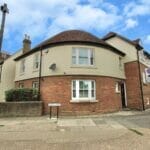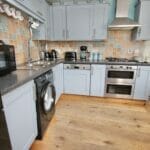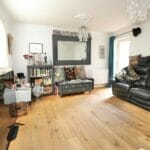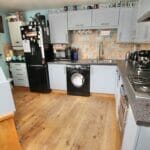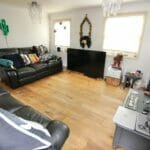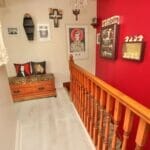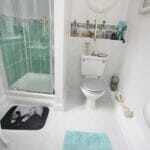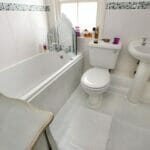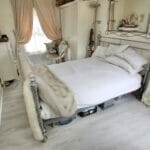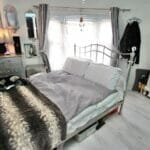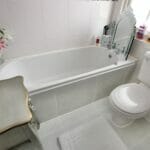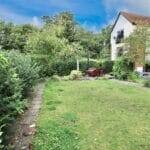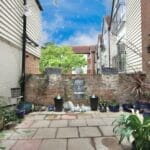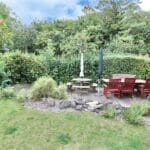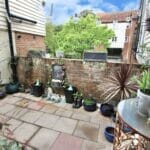Hope Villas, Cow Lane, Canterbury
Property Features
- THREE BEDROOM CURVED END OF TERRACE HOUSE
- GATED DEVELOPMENT WITH LARGE GARAGE
- PRIVATE COURTYARD AND LARGE COMMUNAL GARDENS
- MODERN KITCHEN AND SUNNY, BRIGHT LIVING ROOM
- BATHROOM, EN-SUITE AND DOWNSTAIRS WC
- POPULAR CANTERBURY LOCATION
- WALK TO THE CITY AND RAILWAY STATIONS
Property Summary
Full Details
Be Quick to view this modern three bedroom curved end of terrace house in the popular Cathedral City of Canterbury. The location of tis property is perfect for those who want to walk into the City Centre as it's only a short walk down the road, this City has loads to offer with a great range of shops, bars & restaurants and some stunning architecture and places of interest, there are also two mainline railway stations within easy reach which provide a fast train service to London. The property is part of a gated development and comes with off road parking and a huge garage which has power & light and a roller door, perfect for a large car or for extra storage. As soon as you pull up outside this property, you are sure to be impressed, there is a lovely feature curve to the front of the home and a pretty walled front garden which gives the property nice privacy. Once inside you will be greeted by a large entrance hallway which is sunny and bright, there is a modern well fitted kitchen leading off this room with a good range of fitted units and some integrated appliances. The living room is also a good size, with two large windows, letting in plenty of sun and a door to the rear to your private rear courtyard garden, this is fully paved with a walled surround, a good sunbathing spot or somewhere to grow some colourful plants. There is also a downstairs WC and stairs down to the rear to access the garage and additional storage cupboard. Upstairs there are three good sized bedrooms, the master has an En-Suite shower room and there is a family bathroom too. Outside there is a huge communal garden space, plenty of lawn to relax outside and a great seating area for a picnic or barbeque. VIEWING HIGHLY RECOMMENDED
Tenure: Leasehold (977 years)
Ground Rent: £0 per year
Service Charge: £1,156 per year
Hall w: 6.71m x l: 1.83m (w: 22' x l: 6' )
Kitchen w: 3.66m x l: 3.05m (w: 12' x l: 10' )
Living room w: 4.27m x l: 3.66m (w: 14' x l: 12' )
WC w: 2.13m x l: 0.61m (w: 7' x l: 2' )
FIRST FLOOR:
Landing
Bedroom 1 w: 3.96m x l: 3.05m (w: 13' x l: 10' )
En-suite w: 2.13m x l: 1.83m (w: 7' x l: 6' )
Bedroom 2 w: 3.66m x l: 3.05m (w: 12' x l: 10' )
Bedroom 3 w: 2.74m x l: 1.83m (w: 9' x l: 6' )
Bathroom w: 1.83m x l: 1.52m (w: 6' x l: 5' )
Outside
Garden
Garage w: 6.1m x l: 2.74m (w: 20' x l: 9' )
