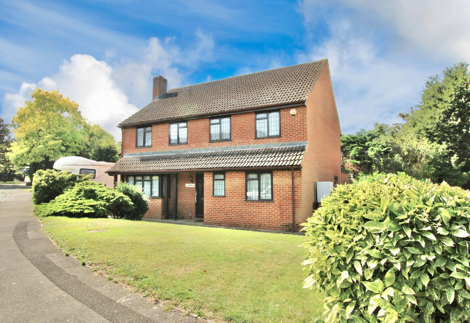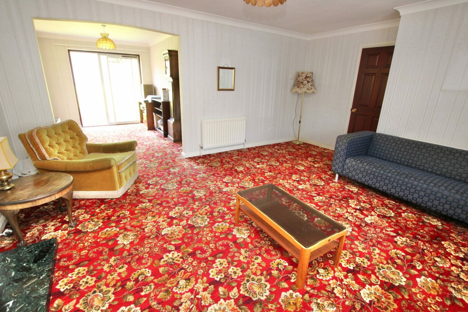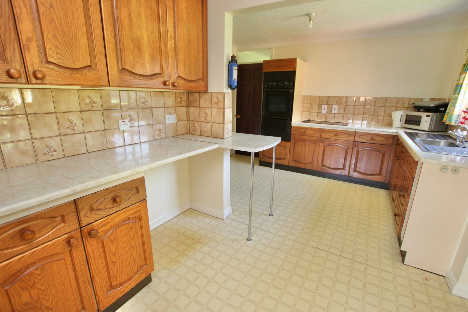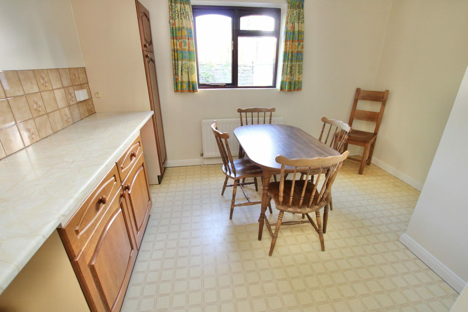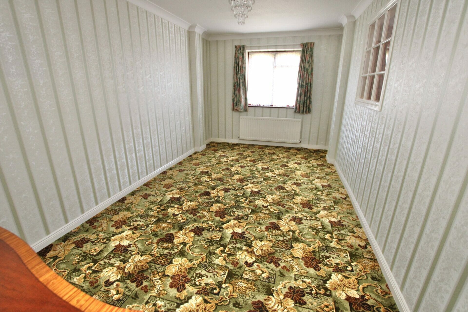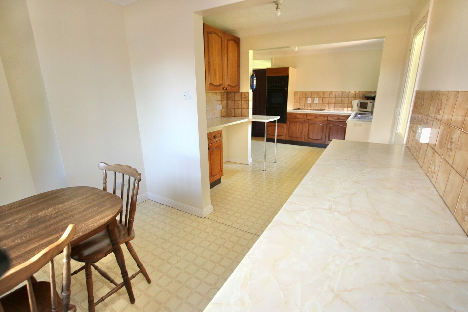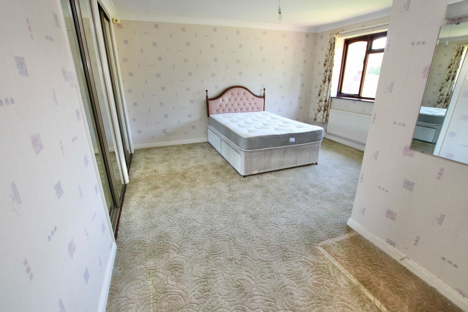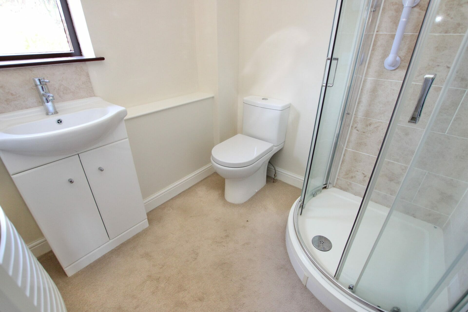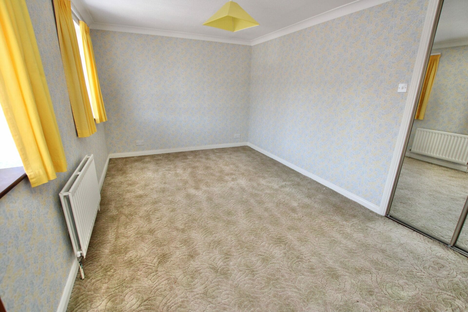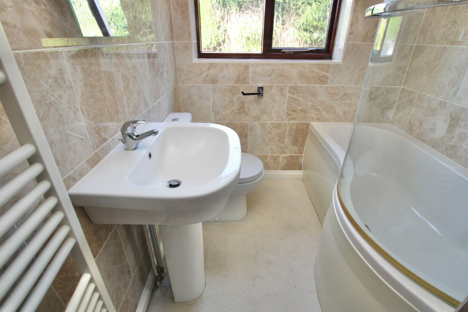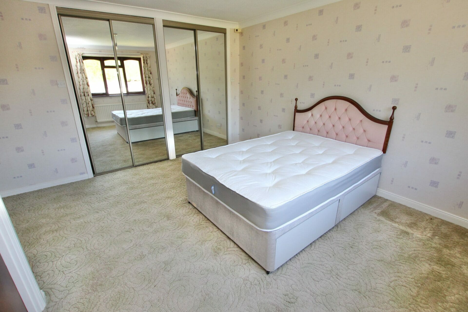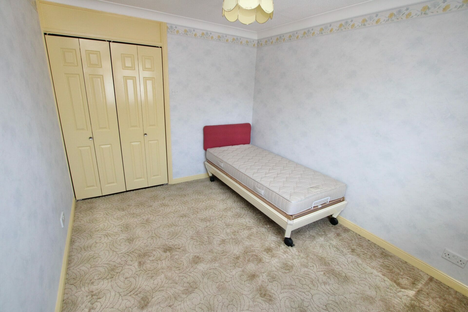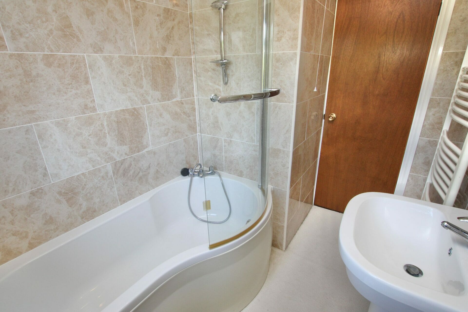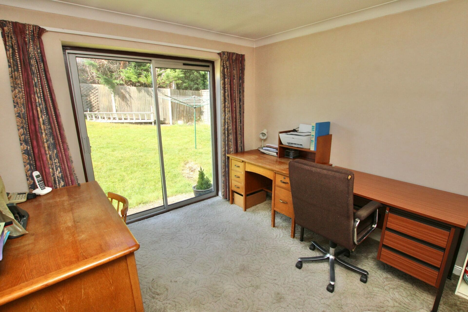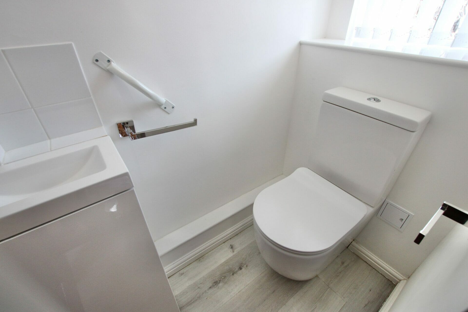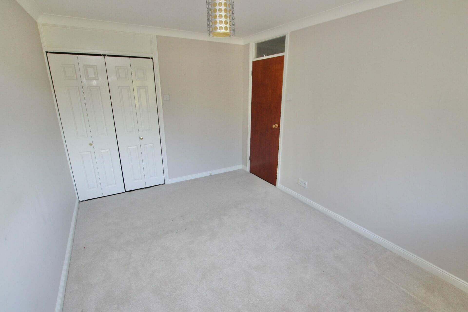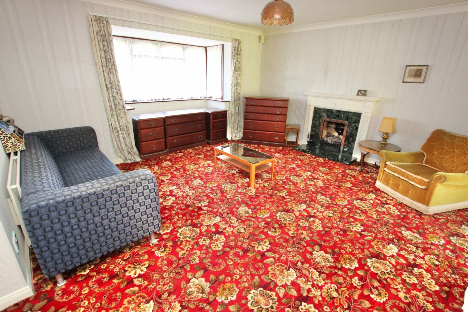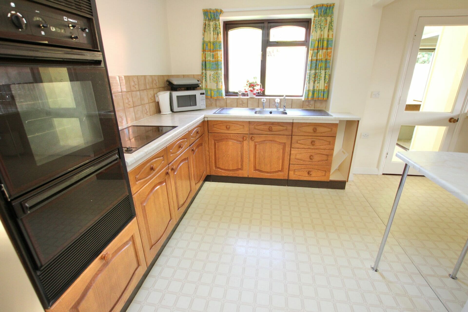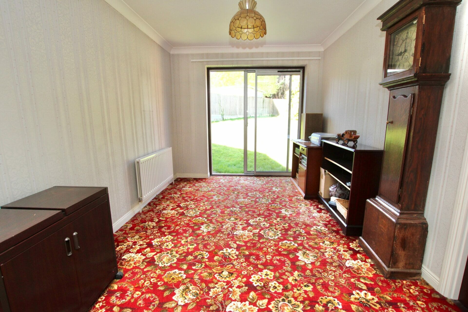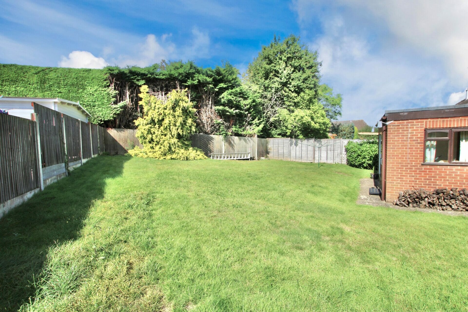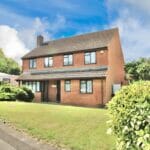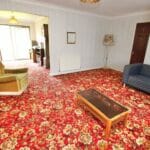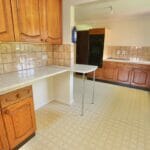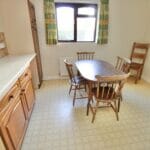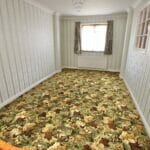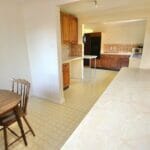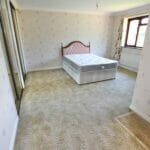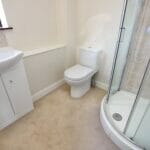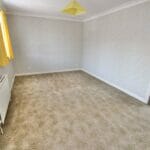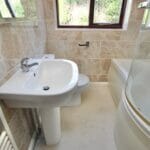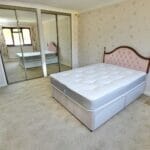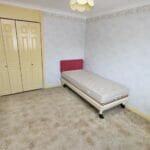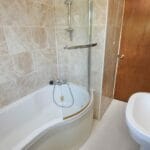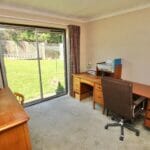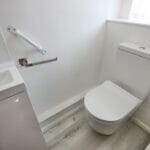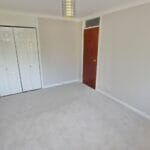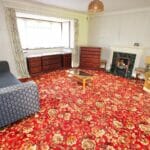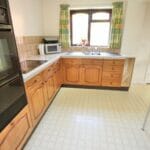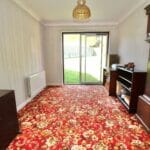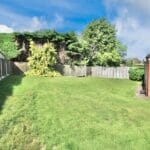Baywell, Leybourne, West Malling
Property Features
- LARGE FOUR BEDROOM DETACHED HOUSE
- DOUBLE GARAGE AND DRIVEWAY FOR 4 CARS
- FOUR RECEPTION ROOMS AND LARGE FAMILY KITCHEN
- EN-SUITE, FAMILY BATHROOM & WC
- POPULAR LEYBOURNE LOCATION IN MAIDSTONE
- FOUR LARGE DOUBLE BEDROOMS
- BEING SOLD WITH NO FORWARD CHAIN
- MATURE GARDENS TO FRONT AND REAR
Property Summary
Full Details
Offered for sale with NO CHAIN is the huge Four Bedroom Detached House located in the popular area of Leybourne in Maidstone. This property will make the perfect family home and it's the first time this much loved property has been on the market since being built. The location is great for families, there are several good schools nearby and Leybourne woods, which is a great place for dog walking and exercise, the property is within easy reach of local shops & supermarkets, there are plenty of sports facilities nearby too and Maidstone Town Centre, which is the largest town in Kent is within easy reach, with a great range of shops, bars and restaurants. As soon as you pull up outside this lovely home, you are sure to be impressed, the house has lovely gardens to the front, side and rear and the property has plenty of kerb appeal, there is a double garage to the left hand side of the property and a driveway providing parking for four cars, there is also space to park a large vehicle between the driveway and the property. Once inside this well loved family home, you will find a large entrance hallway and a downstairs WC, this leads to a sunny living room with a bay window, letting in plenty of natural light and a fireplace as a focal point, ideal for cosy nights in, the dining area is open to the living room and has sliding doors leading out onto the rear garden. The kitchen/breakfast room is huge and measure over 23 feet in length, with a good range of fitted units, sink with double drainer and a fitted oven & hob, there is plenty of room for a family to congregate and enjoy meals together in this bright space. To the rear of the house is a good sized study so it's ideal if you need to work from home or it could make a great teenagers lounge too and at the front of the property is a family room providing really useful extra living space. Upstairs the house has four large double bedrooms, all of which have fitted wardrobes and the master bedroom has an modern en-suite shower room, there is also a modern family bathroom with a shower over a P-Shaped bath, the landing is also huge which really makes this family home feel very spacious. Outside the rear garden is a really good size, plenty of lawn to enjoy a kick about and a good range of trees and plants to the rear which provide great privacy, there is also a useful extra space down one side and the essential garden shed, with access to the rear of the double garage. VIEWING IS HIGHLY RECOMMENDED
Tenure: Freehold
Hall w: 4.88m x l: 1.22m (w: 16' x l: 4' )
WC
Living room w: 5.18m x l: 3.96m (w: 17' x l: 13' )
Dining w: 3.66m x l: 2.44m (w: 12' x l: 8' )
Family w: 4.88m x l: 2.74m (w: 16' x l: 9' )
Kitchen/diner w: 7.01m x l: 3.66m (w: 23' x l: 12' )
Utility w: 3.35m x l: 1.52m (w: 11' x l: 5' )
Study w: 3.35m x l: 3.05m (w: 11' x l: 10' )
FIRST FLOOR:
Landing w: 5.18m x l: 2.44m (w: 17' x l: 8' )
Bedroom 1 w: 5.18m x l: 3.96m (w: 17' x l: 13' )
En-suite w: 1.83m x l: 1.83m (w: 6' x l: 6' )
Bedroom 2 w: 4.57m x l: 3.05m (w: 15' x l: 10' )
Bedroom 3 w: 3.66m x l: 2.74m (w: 12' x l: 9' )
Bedroom 4 w: 3.35m x l: 2.74m (w: 11' x l: 9' )
Bathroom w: 2.44m x l: 1.83m (w: 8' x l: 6' )
Outside
Front Garden
Rear Garden
Garage w: 5.49m x l: 5.18m (w: 18' x l: 17' )
