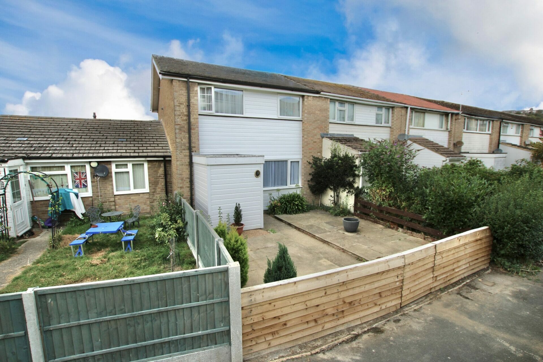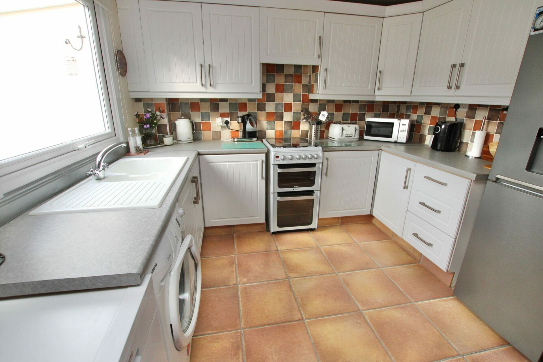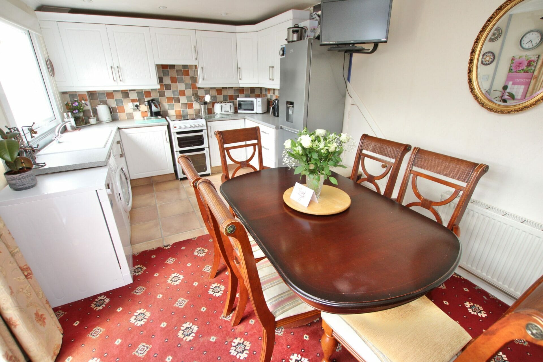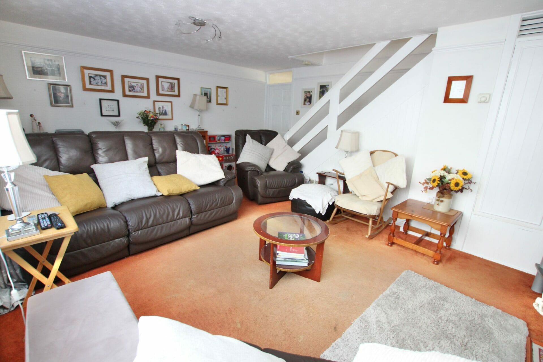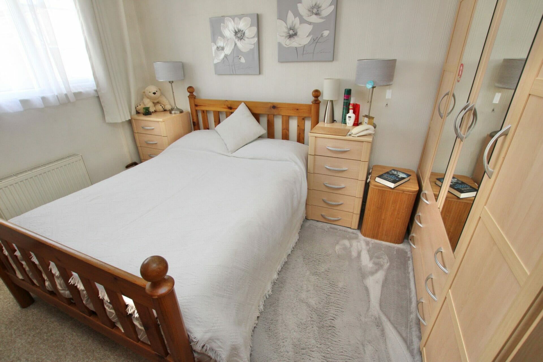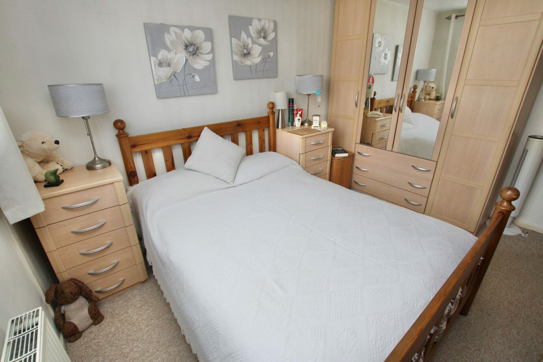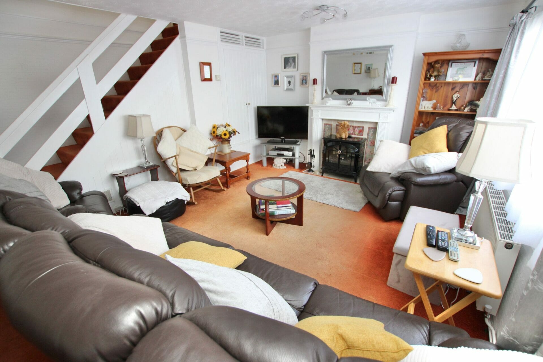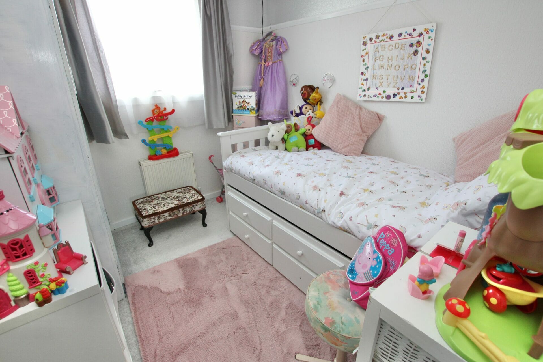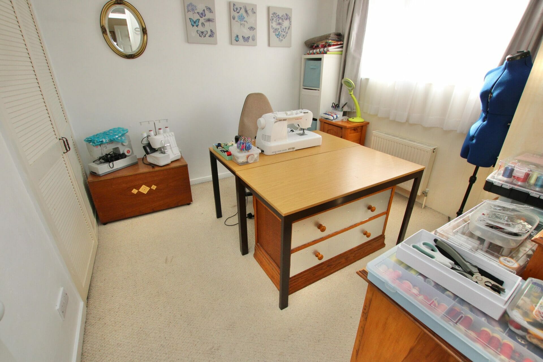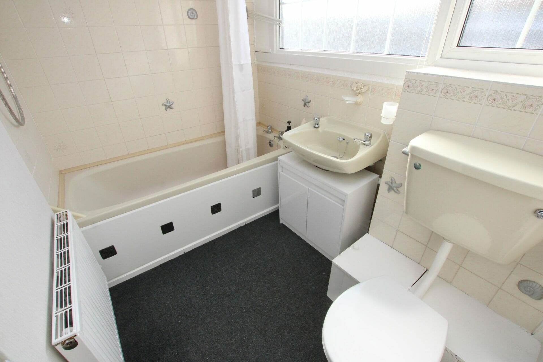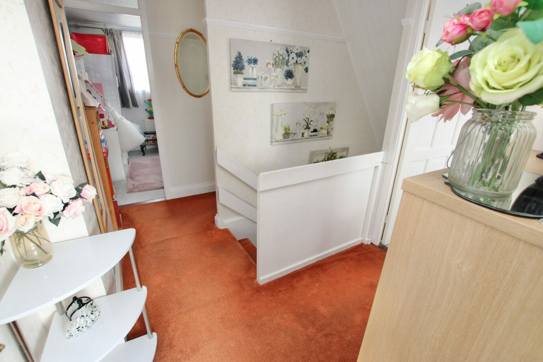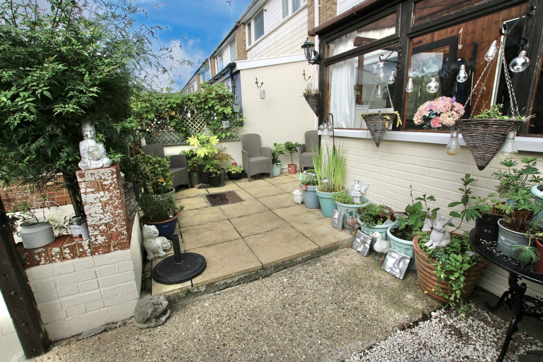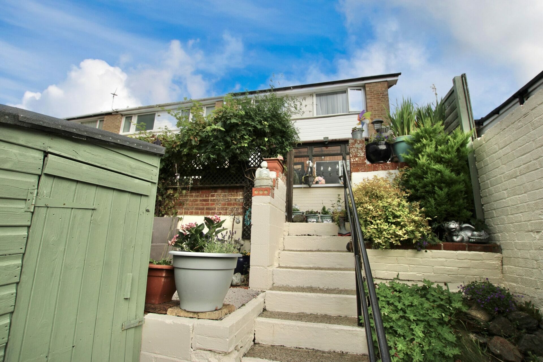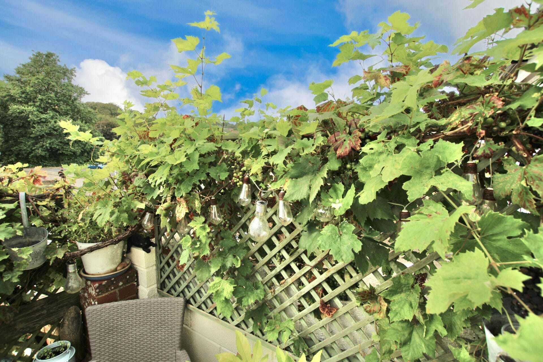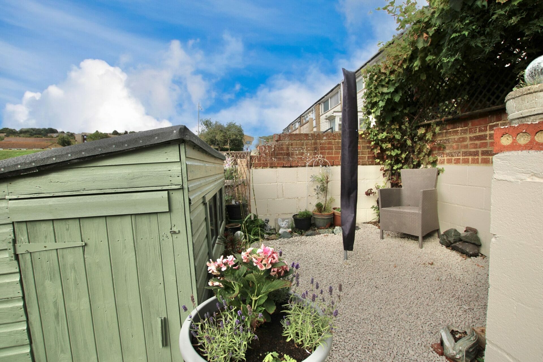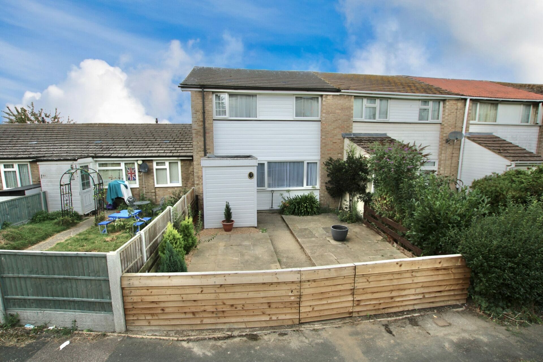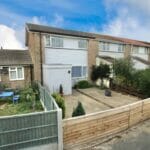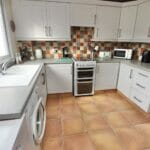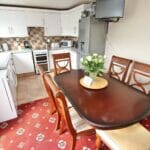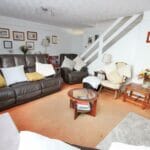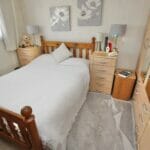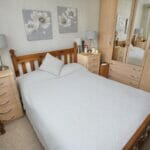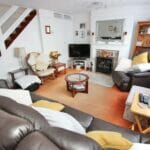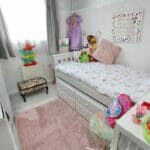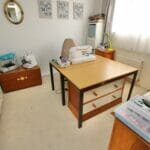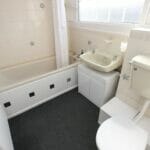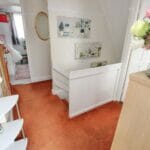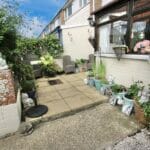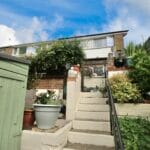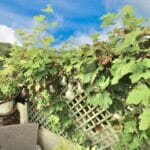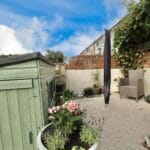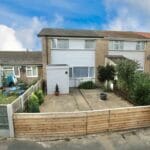Florida Close, Dover. Kent
Property Features
- THREE BEDROOM TERRACED HOUSE
- LARGE KITCHEN/DINER
- THREE GOOD SIZED BEDROOMS
- LIVING ROOM WITH FIREPLACE
- SUNNY LANSCAPED GARDEN WITH SHED AND PATIO
- GREAT FAMILY HOME
- POPULAR LOCATION IN DOVER
- SUN ROOM CONSERVATORY
Property Summary
Full Details
This great family home is ideally located in a quiet residential area of the seaside town of Dover in Kent, this property is well situated for access to a great range of facilities including good local schools a wide range of shops, supermarkets, bars and restaurants, plenty of sports facilities and of course the seafront and Town Centre. This well maintained property has been a much loved family home and as soon as you pull up outside, you are sure to be impressed, there is a feature wooden fence to the front of the property and a landscaped front garden with a good range of plants & shrubs, this leads to the double glazed front door and inside the porch at the front of the property. As soon as you are inside, you will feel instantly at home, there is a really large, sunny living room at the front of the house, with a fireplace as a focal point and enough space to entertain family and friends. Through to the rear of the property, there is a well fitted kitchen/diner, there are plenty of wall and base units and space for all your appliances and a lovely view from the window by the sink, there is also room for a large table for family dining. This leads through to a sun room conservatory, which is a real suntrap and a lovely spot to sit out on a warm evening. Upstairs this house has three good sized bedrooms, so perfect for families with children of all ages and a good sized family bathroom with a shower over the bath. Outside at the rear, the property keeps on giving with a sun trap landscaped garden, there is a great seating area and a range of plants including a wonderful grape vine, this leads to a lower level where you will find an additional patio and a garden shed, with rear access to the parking area. The house is fully double glazed with all the glass replaced since 2022 and the boiler is fully serviced and all up to date along with the electrics. VIEWING OF THIS PROPERTY IS HIGHLY RECOMMENDED
Tenure: Freehold
Lobby w: 1.83m x l: 1.22m (w: 6' x l: 4' )
Living room w: 5.18m x l: 4.57m (w: 17' x l: 15' )
Kitchen/diner w: 5.18m x l: 2.74m (w: 17' x l: 9' )
Sun w: 3.35m x l: 1.52m (w: 11' x l: 5' )
FIRST FLOOR:
Landing
Bedroom 1 w: 3.35m x l: 3.35m (w: 11' x l: 11' )
Bedroom 2 w: 3.05m x l: 2.74m (w: 10' x l: 9' )
Bedroom 3 w: 2.44m x l: 2.13m (w: 8' x l: 7' )
Bathroom w: 2.13m x l: 1.52m (w: 7' x l: 5' )
Outside
Front Garden
Rear Garden
