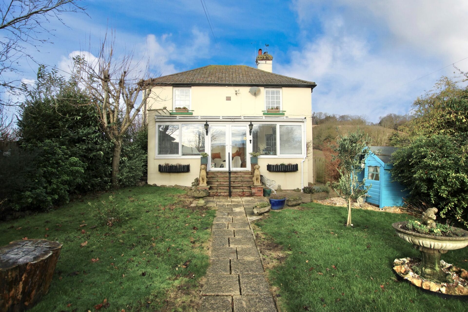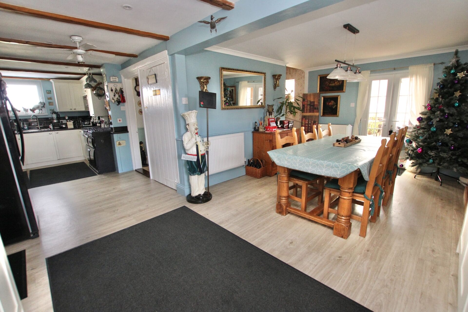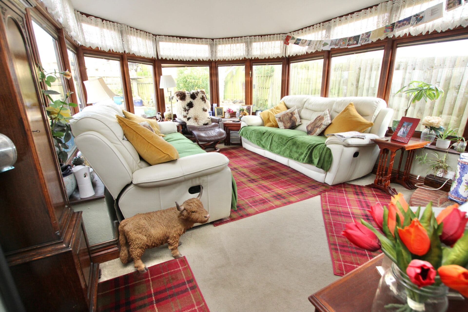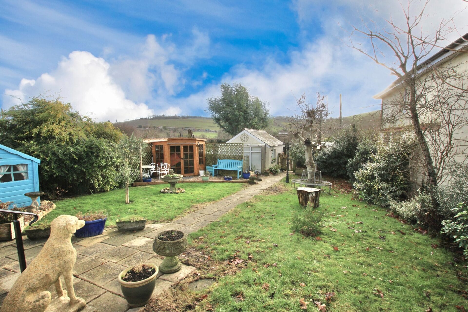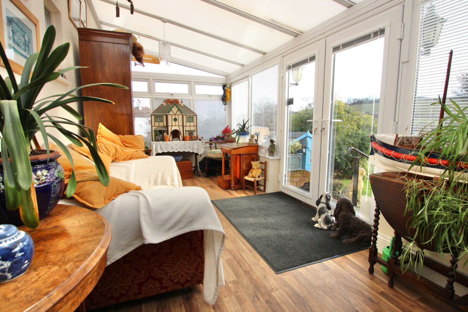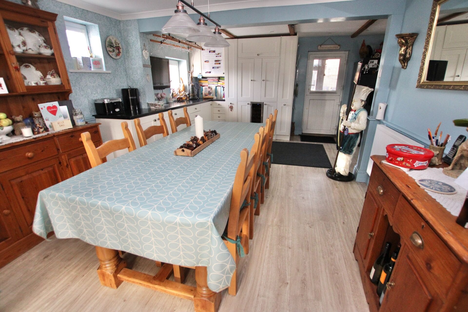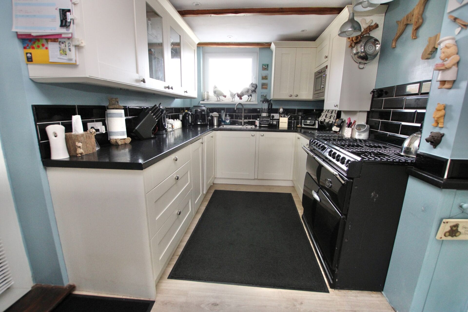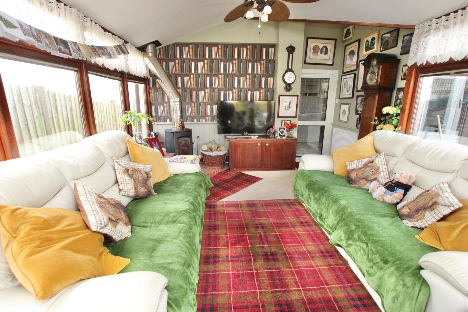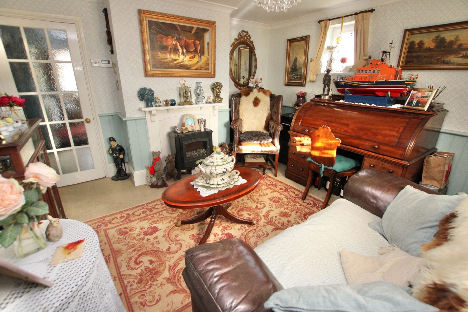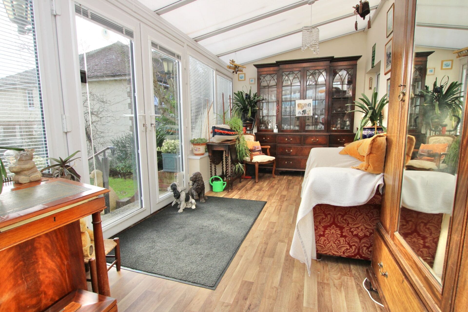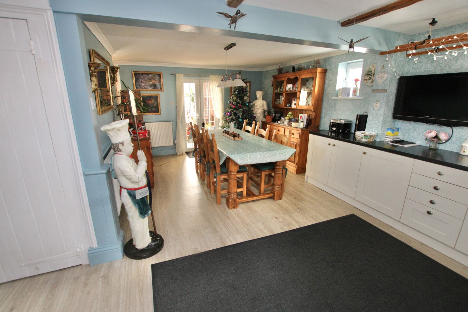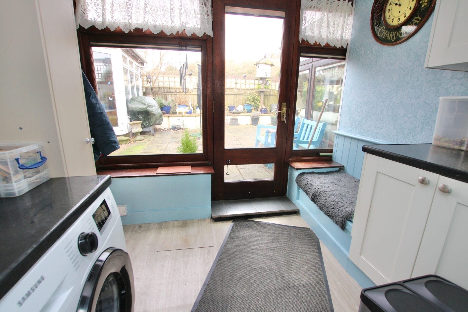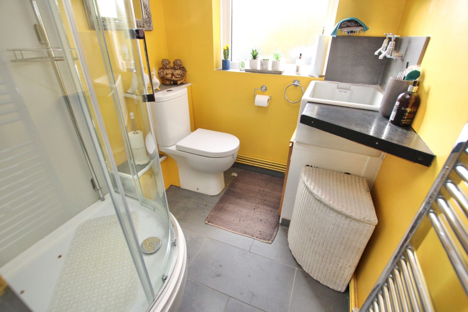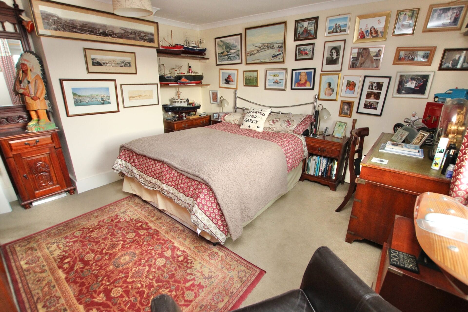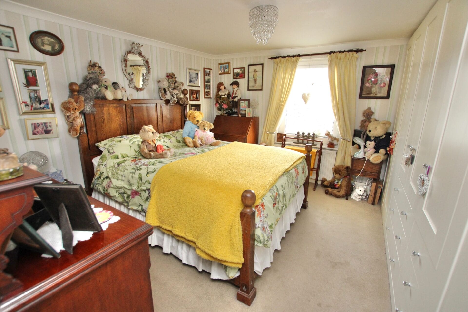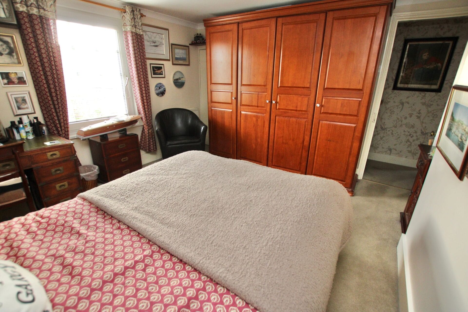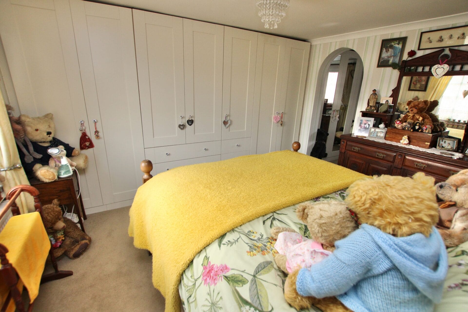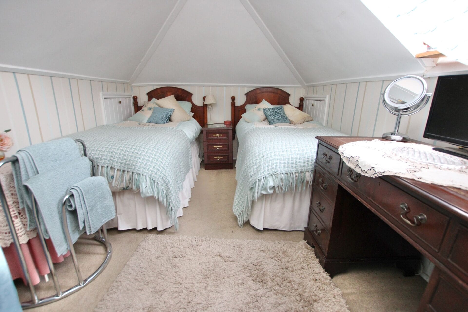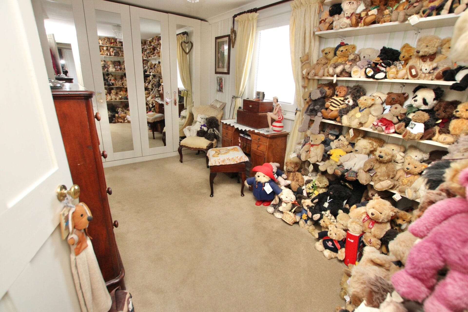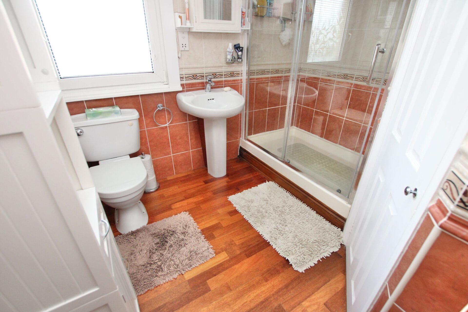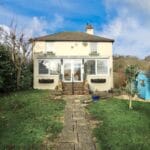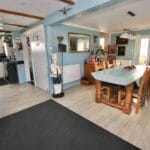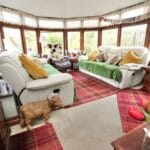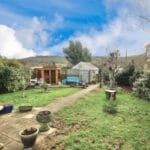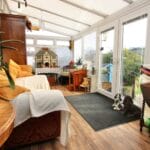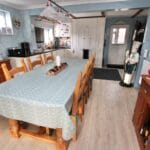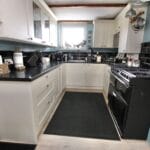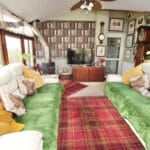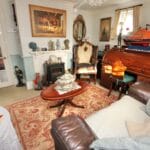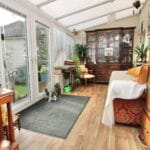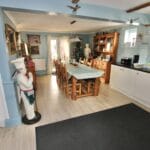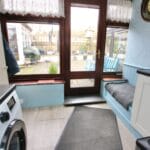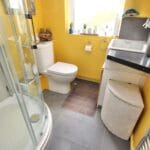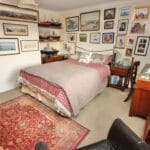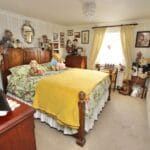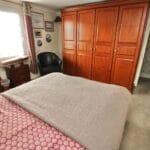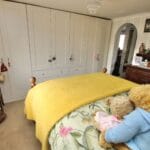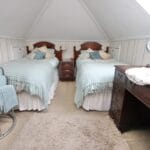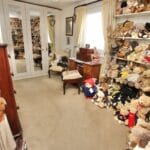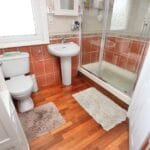Forge House, Alkham Valley Road, Alkham, Dover
Property Features
- FOUR BEDROOM DETACHED 1880'S PERIOD HOUSE
- ALKHAM VALLEY LOCATION WITH STUNNING VIEWS
- DETACHED GARAGE AND CARPORT WITH GRAVEL DRIVE
- THREE RECEPTIONS AND LARGE FAMILY KITCHEN
- LOVELY GARDEN WITH OUTBUILDINGS AND SPA ROOM
- TWO BATHROOMS AND UTILITY ROOM
- FOUR GOOD SIZED BEDROOMS
- FANTASTIC PROPERTY WHICH MUST BE VIEWED
Property Summary
Full Details
Forge House is ideally located in the Alkham Valley in between River and Folkestone and benefits from stunning countryside views from the front and rear, the property is set well back from the road and has a large gravel driveway, which provides off road parking for several cars, a detached garage/workshop and a carport, there are also several other outbuildings too and a pretty mature front garden. As soon as you enter this well looked after, much loved property, you will feel instantly at home, there is a large conservatory at the front of the house, where you can sit down and relax and make the most of the picturesque scenery, this leads though to a huge open plan family kitchen/dining room, the kitchen has recently been upgraded and benefits from a range cooker, a wine chiller and a USA style fridge/freezer, there is a good amount of fitted white shaker style units and black worktops, this room will easily house a large family for a comfortable sit down meal. There are two further reception rooms downstairs, a sunny living room, which overlooks the rear garden and has a cracking log burner and there is a study to the front of the house which is ideal if you work from home or need a play room. The downstairs of the property is completed by a good sized utility room and a shower room with modern fittings and a walk in cubicle. The first floor of this period family home has three good sized bedrooms, there is also a modern bathroom with a massive walk in shower, the top floor has the fourth bedroom and stunning views over the countryside beyond. Outside to the rear is a well maintained paved garden, there is a large outbuilding which contains the essential hot tub and it's included in the sale, there is also a shed with electric and side access to the front of the property. The property has character and charm in abundance and is presented in excellent order, viewing of this property is highly recommended.
Tenure: Freehold
Conservatory w: 6.1m x l: 2.44m (w: 20' x l: 8' )
Kitchen/diner w: 8.23m x l: 6.1m (w: 27' x l: 20' )
Utility w: 2.44m x l: 1.83m (w: 8' x l: 6' )
Shower w: 1.83m x l: 1.52m (w: 6' x l: 5' )
Study w: 3.66m x l: 3.66m (w: 12' x l: 12' )
Living room w: 4.88m x l: 3.35m (w: 16' x l: 11' )
FIRST FLOOR:
Landing
Bedroom 1 w: 3.66m x l: 3.66m (w: 12' x l: 12' )
Bedroom 2 w: 3.35m x l: 3.35m (w: 11' x l: 11' )
Bedroom 3 w: 3.96m x l: 2.44m (w: 13' x l: 8' )
Bathroom w: 2.13m x l: 2.13m (w: 7' x l: 7' )
SECOND FLOOR:
Bedroom 4 w: 3.96m x l: 2.44m (w: 13' x l: 8' )
Outside
Front Garden
Rear Garden
Conservatory w: 5.49m x l: 3.05m (w: 18' x l: 10' )
Garage w: 5.79m x l: 4.27m (w: 19' x l: 14' )
