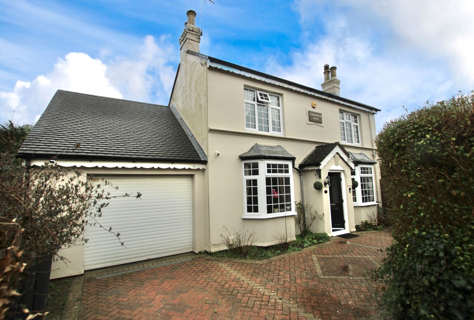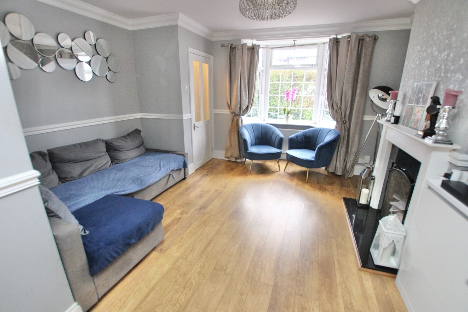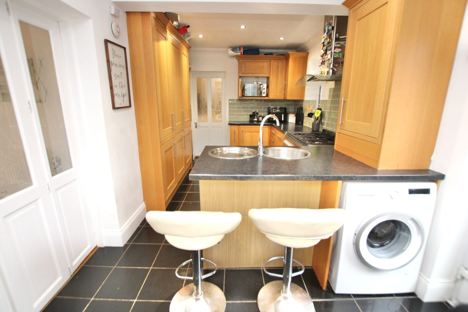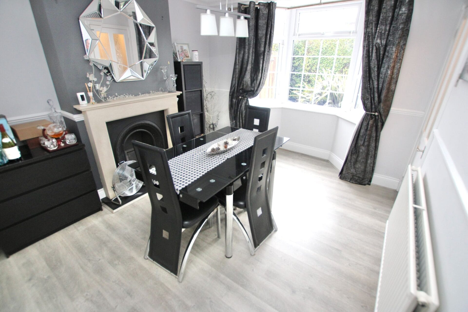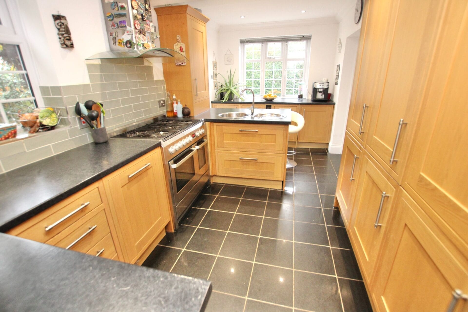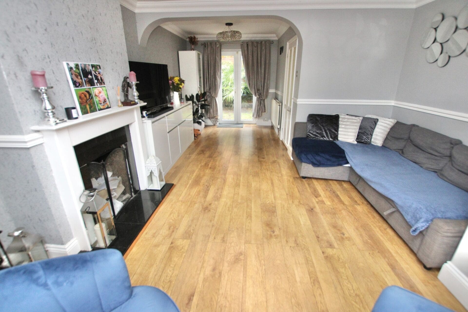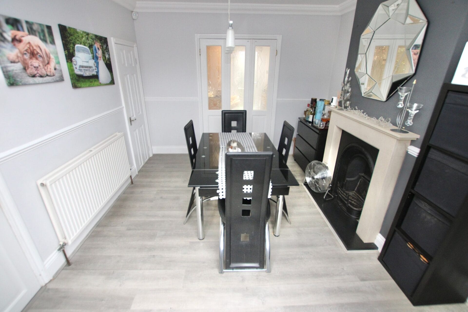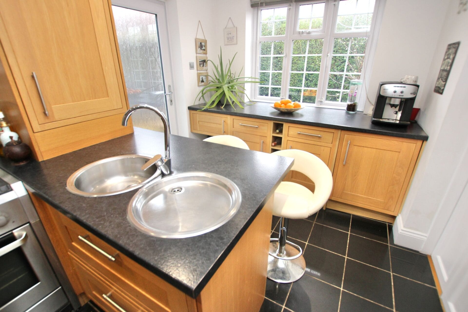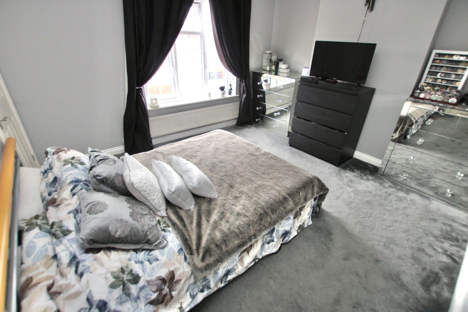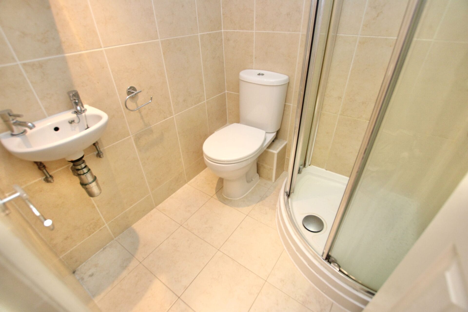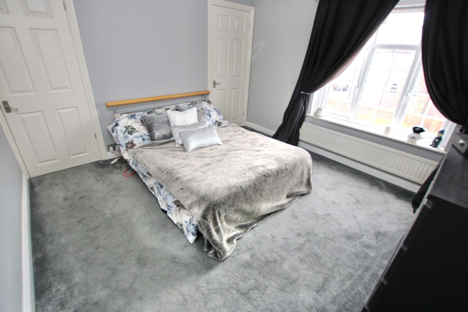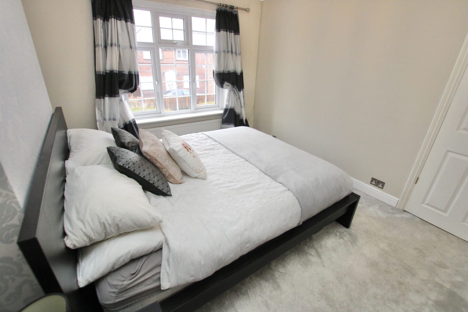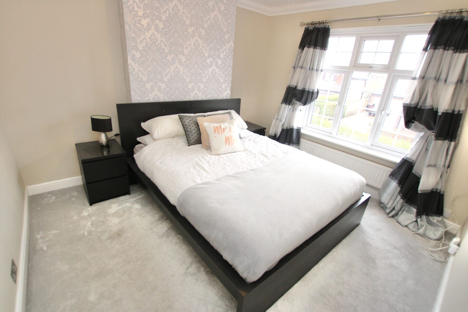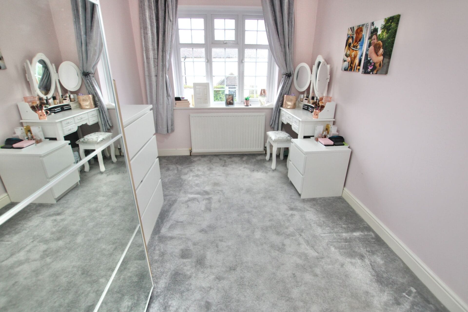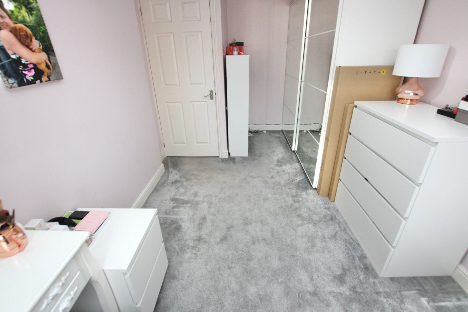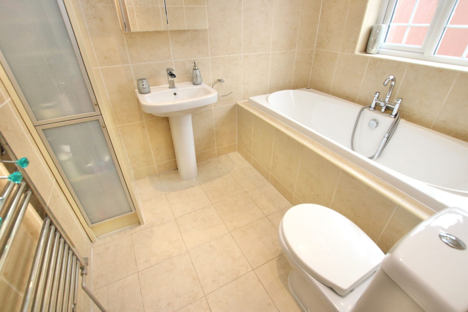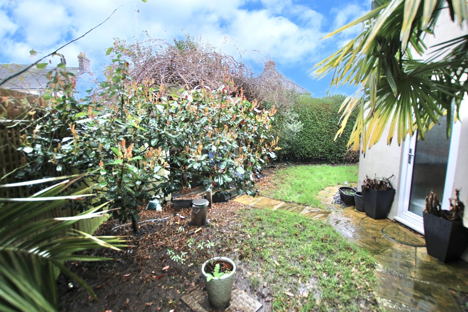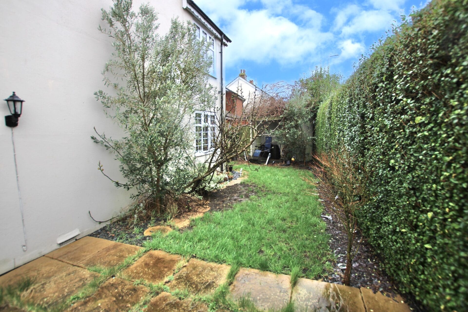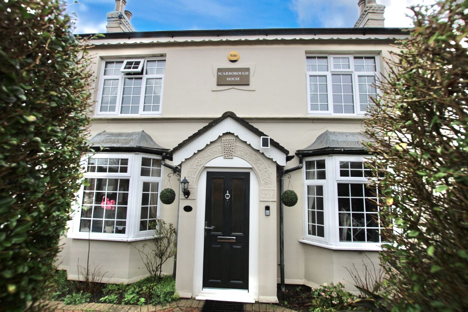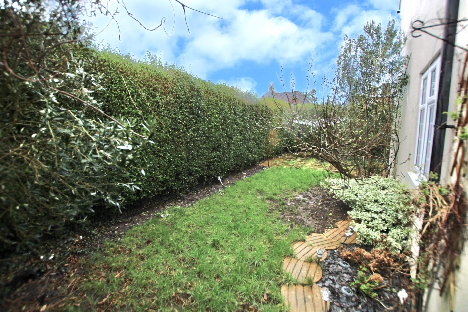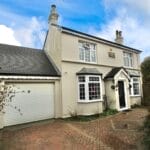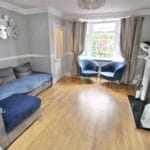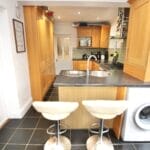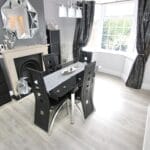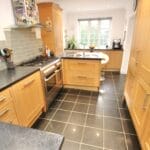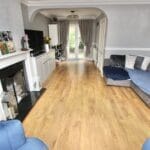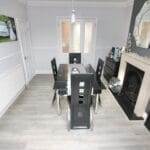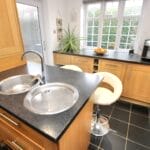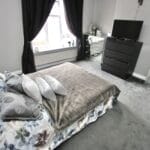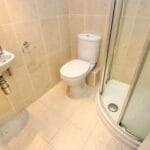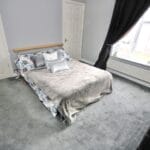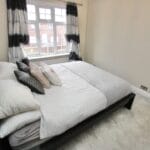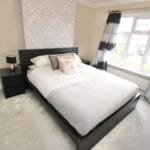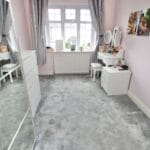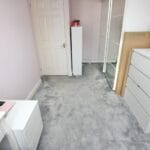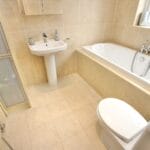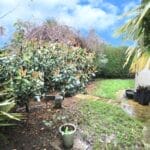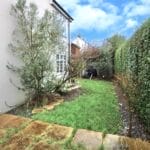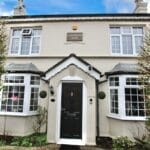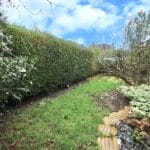Osborne Road, Willesborough, Ashford
Property Features
- THREE BEDROOM DETACHED PERIOD HOUSE
- LARGE GARAGE AND DRIVEWAY FOR 2 CARS
- TWO RECEPTION ROOMS AND LARGE KITCHEN
- LAWNED GARDENS TO SIDE AND REAR
- TWO MODERN BATHROOMS
- THREE GOOD SIZED DOUBLE BEDROOMS
- POPULAR WILLESBOROUGH LOCATION
Property Summary
Full Details
Scarborough House is a fine example of a period detached house that is ideally located in Willesborough, part of the larger town of Ashford in Kent. There are plenty of amenities nearby including good local schools, a wide range of shops and supermarkets, there are plenty of pubs and restaurants in the local area too and there is a local Co-Op just at the end of the road. You can walk into the town centre from here and the railway station too and you will also find a good local bus service nearby. As soon as you pull up outside this property, you are sure to be impressed, the house has plenty of kerb appeal and hedged boundaries at the front, which provide great privacy. As soon as you enter the house, you will feel instantly at home, there is a large living room to the left which is a great space to sit and relax after a busy day, this room is sunny with a bay window and French doors out to the garden, the kitchen/breakfast room is a really good size, there is a full range of fitted wall and base units with complimentary work surfaces, there is also a breakfast bar and a range cooker too. The dining room is at the front of the house and this room has a lovely bay window and a fireplace as a focal point. Upstairs this comfortable home has three really good sized bedrooms, there is a separate shower room and a full family bathroom too, both of these rooms have modern fittings and are in good condition. Outside the house has gardens to one side and all across the rear, there is a wealth of exotic plants and a gazebo, there is also rear access to the large garage, this is a great space and a real benefit to the house, the garage also has a large loft space. Viewing of this property is highly recommended.
Council Tax Band: C
Tenure: Freehold
Hall
Living room w: 6.1m x l: 3.35m (w: 20' x l: 11' )
Dining w: 3.96m x l: 3.05m (w: 13' x l: 10' )
Kitchen/diner w: 5.18m x l: 2.44m (w: 17' x l: 8' )
FIRST FLOOR:
Landing
Bedroom 1 w: 3.66m x l: 3.35m (w: 12' x l: 11' )
Bedroom 2 w: 3.35m x l: 3.05m (w: 11' x l: 10' )
Bedroom 3 w: 4.27m x l: 2.13m (w: 14' x l: 7' )
Shower w: 1.52m x l: 1.52m (w: 5' x l: 5' )
Bathroom w: 2.44m x l: 2.13m (w: 8' x l: 7' )
Outside
Front Garden
Driveway for 2 Cars
Rear Garden
and Side Garden
Garage w: 5.79m x l: 3.35m (w: 19' x l: 11' )
