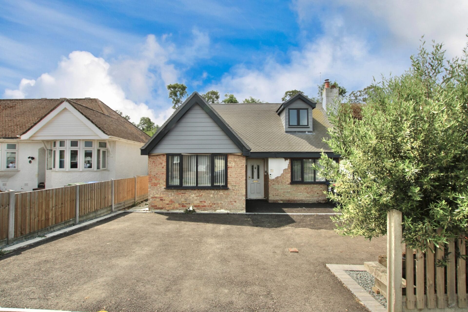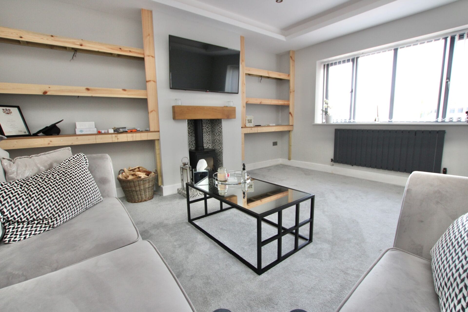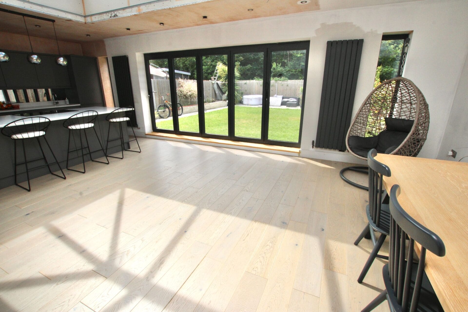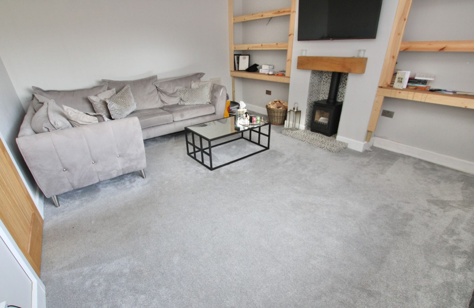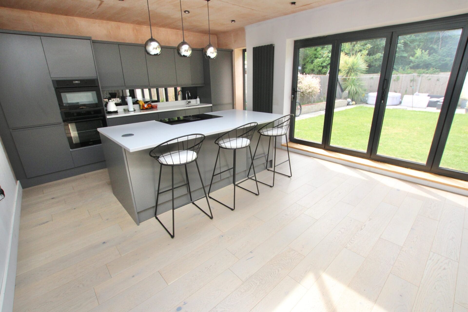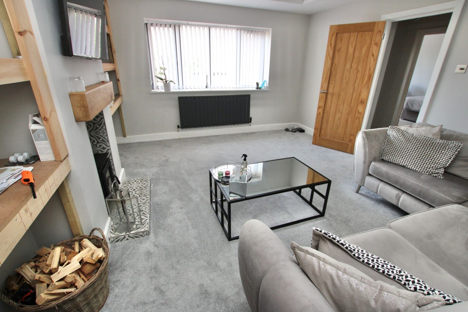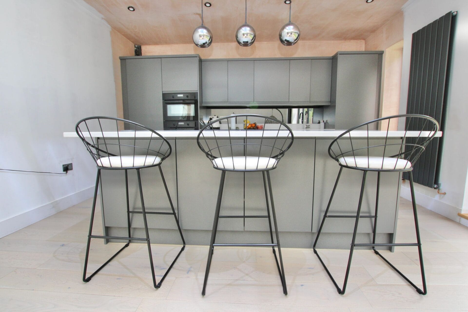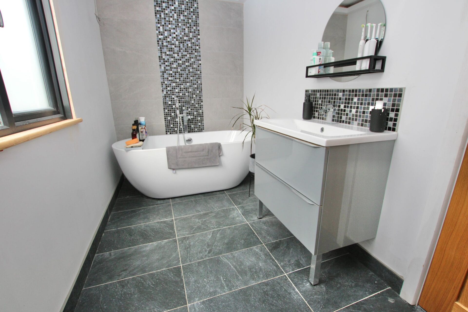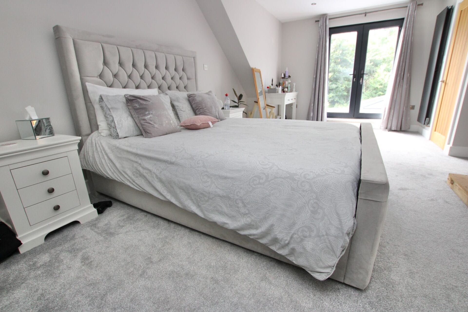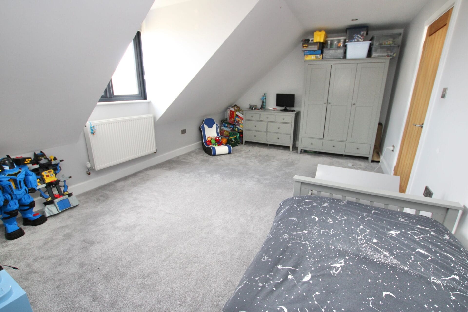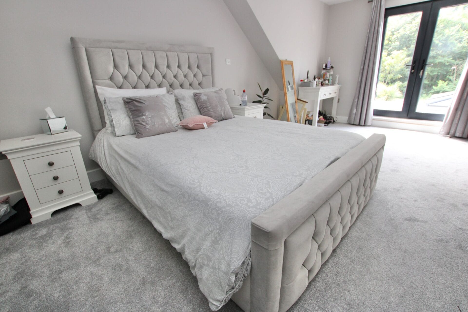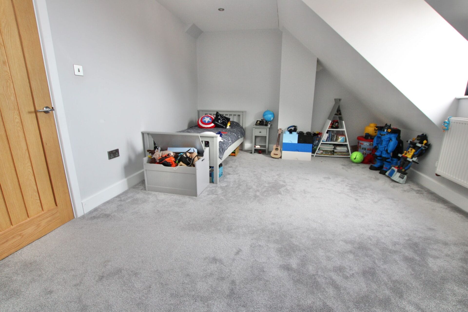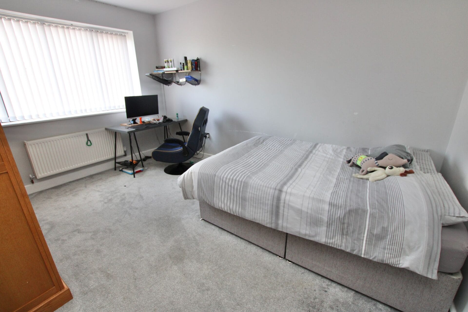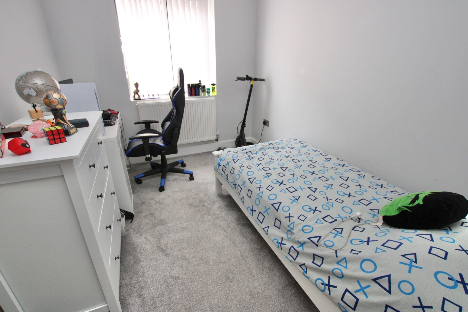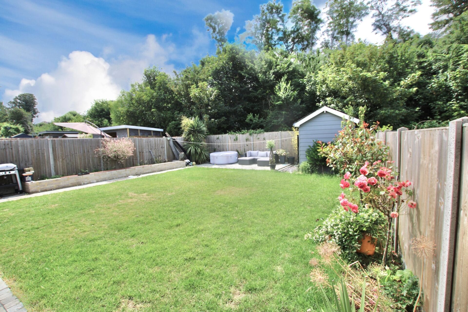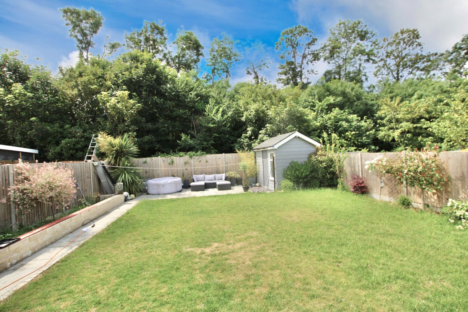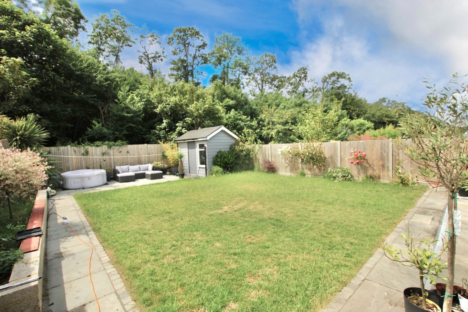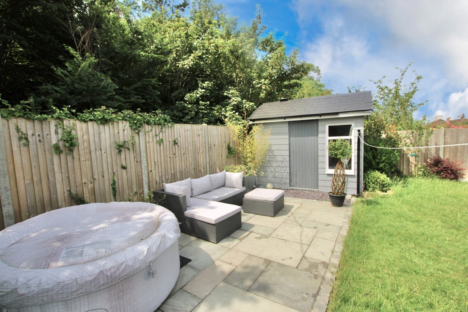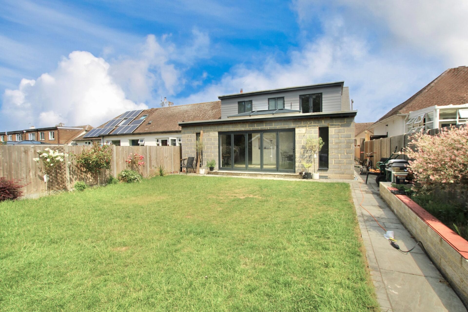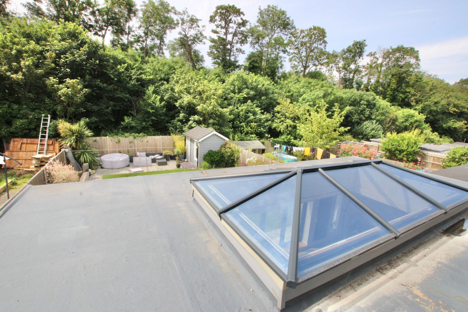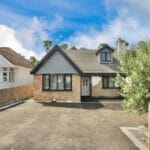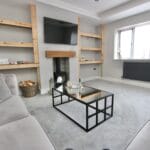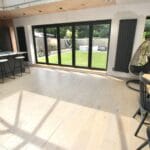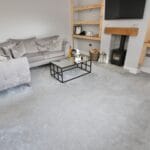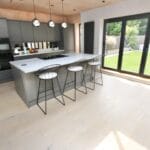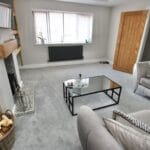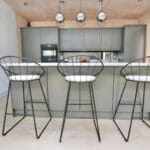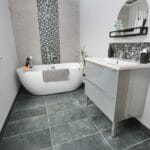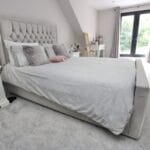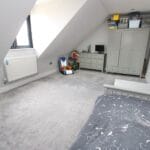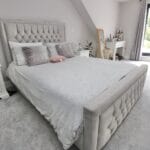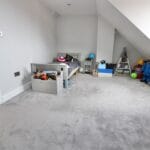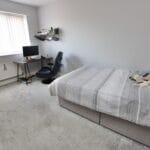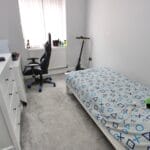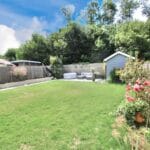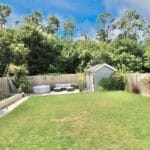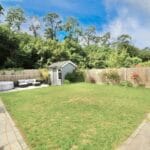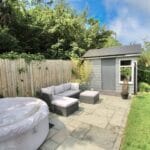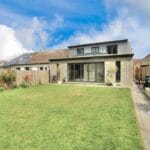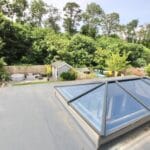Mayfield Road, Herne Bay
Property Features
- FIVE BEDROOM SEMI-DETACHED HOUSE
- LARGE EXTENSION TO THE REAR
- OPEN PLAN MODERN KITCHEN/DINER
- DRIVEWAY BUT NO DROPPED KERB
- MODERN LIVING ROOM WITH LOG BURNER
- MODERN FAMILY BATHROOM & WC
- SUNNY REAR GARDEN WITH LAWN AND PATIO
- POPULAR HERNE BAY LOCATION
Property Summary
Full Details
This Five Bedroom Semi-Detached house is available for sale in a popular part of the seaside town of Herne Bay, this property has been extended and improved to make a large family home. The location is ideal for families, with the town centre and seafront, both within a short walk of the property. There are plenty of facilities and amenities nearby, these include good local schools, shops, playing fields, parks, leisure centre and two large supermarkets, as well as several family based pubs and restaurants. As soon as you pull up outside this property, you are sure to be impressed, there is a large driveway (dropped kerb needs to be put in, subject to relevant permissions) there is plenty of space here for several cars. There are a range of trees in the front garden which provide good privacy to the front of the house, you enter though a double glazed front door and into a good sized hallway with wooden floors. There is a sunny & bright living room with grey carpets and white plastered walls with a log burner, perfect for a cosy night in. There are three bedrooms downstairs, all of which are a good size, all with grey carpets and white plastered walls, there is also a useful downstairs toilet and a utility room, so you can have a relatively straight forward day to day life. The real selling point of this property is a huge open plan kitchen/diner at the rear of the property overlooking the garden, with bi-fold doors which is perfect on a summers day, to bring the outside in, there is a good quality fitted kitchen and integrated appliances, along with a centre island providing the perfect breakfast bar. Upstairs this property has two more huge double bedrooms and a family bathroom, there is an unfinished En-Suite as part of the master bedroom, where the pipework is in place but there are no fittings, there is also the base of a huge wardrobe & storage in the eaves, there are double doors leading from here out onto the roof space. The bathrooms has a double ended bath and high quality fittings. Outside at the rear is a lovely sunny rear garden and a patio with an outbuilding, there is also side access to the property. This property needs to be finished off still, but is mostly completed, once finished it will make a fabulous family home. VIEWING ADVISED
Tenure: Freehold
Hall
Living room w: 4.27m x l: 3.96m (w: 14' x l: 13' )
Bedroom 3 w: 4.27m x l: 3.05m (w: 14' x l: 10' )
Bedroom 5 w: 3.05m x l: 2.13m (w: 10' x l: 7' )
Bedroom 4 w: 3.05m x l: 2.74m (w: 10' x l: 9' )
WC w: 1.52m x l: 0.91m (w: 5' x l: 3' )
Utility w: 1.52m x l: 1.52m (w: 5' x l: 5' )
Kitchen/diner w: 8.23m x l: 7.32m (w: 27' x l: 24' )
FIRST FLOOR:
Landing
Bedroom 2 w: 5.18m x l: 3.35m (w: 17' x l: 11' )
Bathroom w: 3.05m x l: 1.52m (w: 10' x l: 5' )
Bedroom 1 w: 6.1m x l: 3.96m (w: 20' x l: 13' )
Outside
Rear Garden
