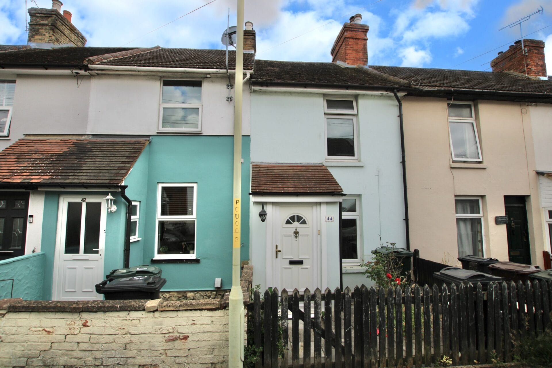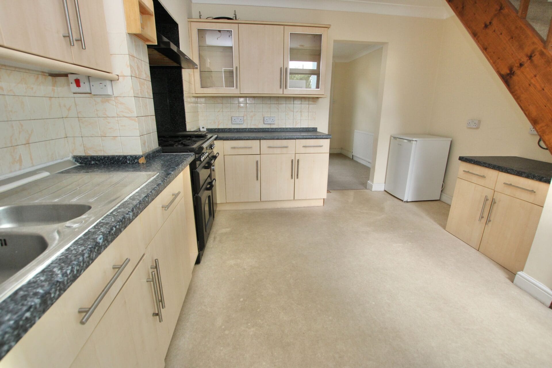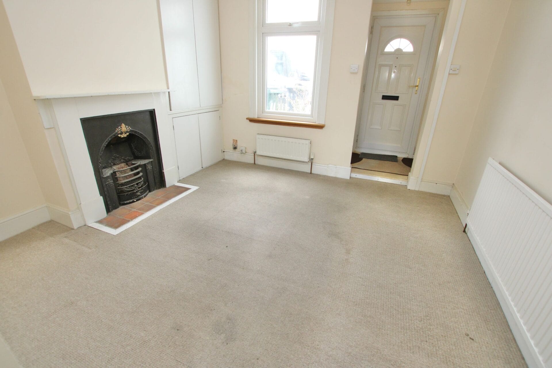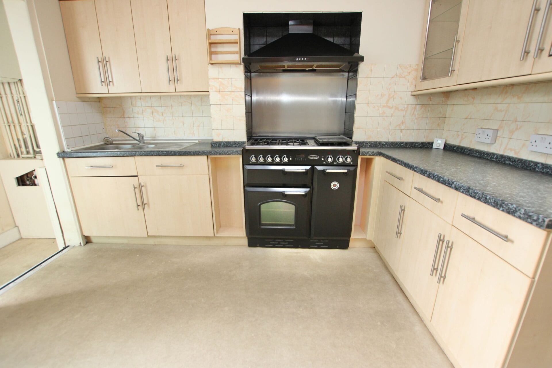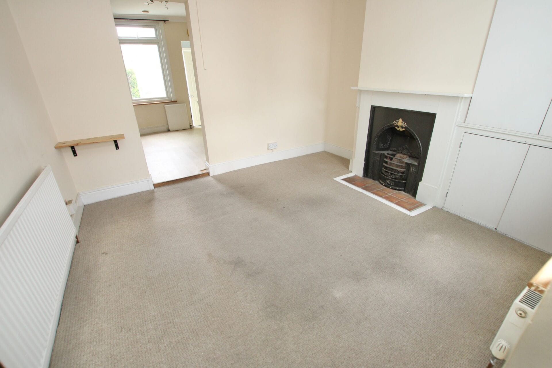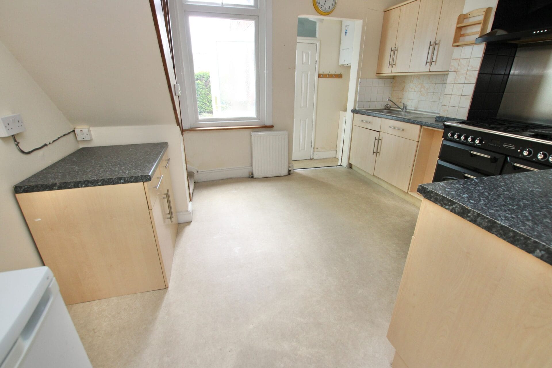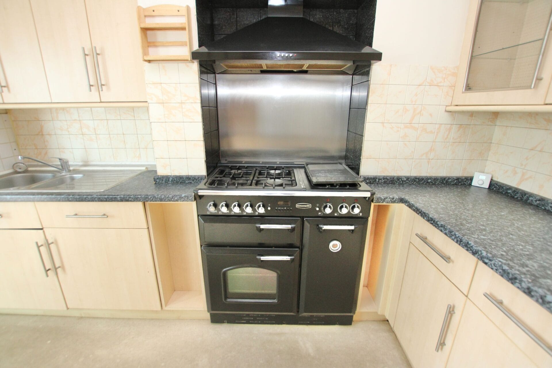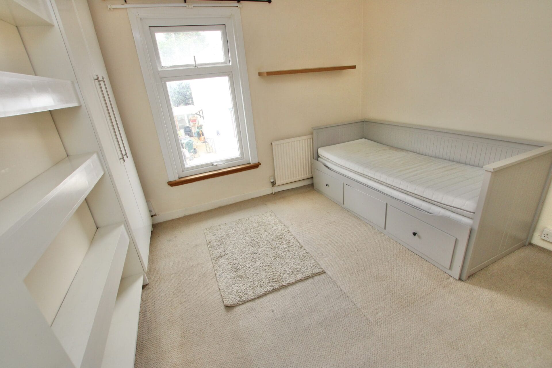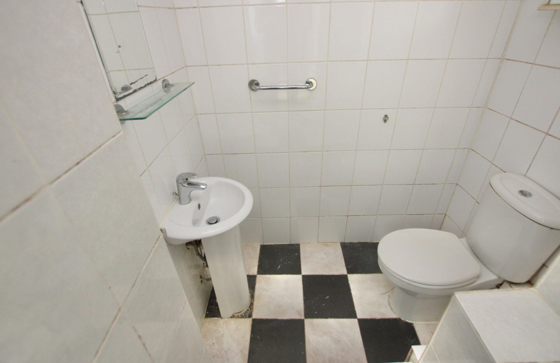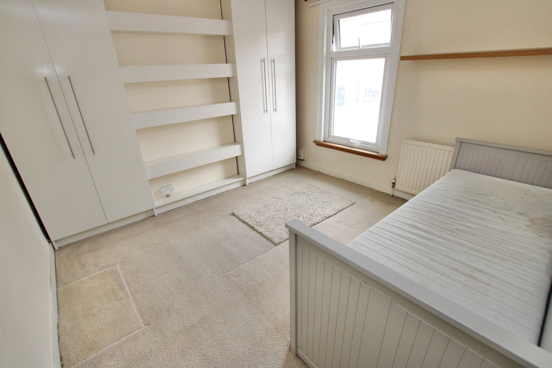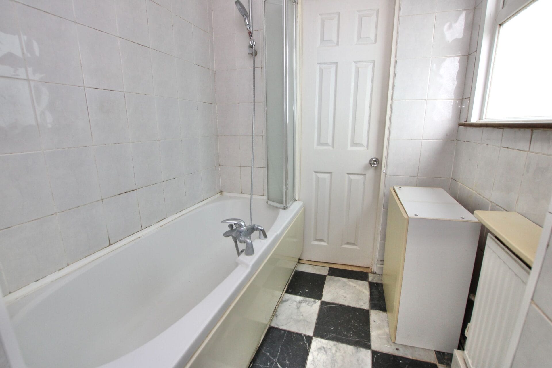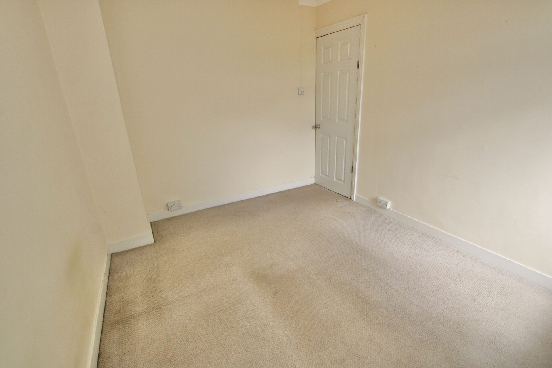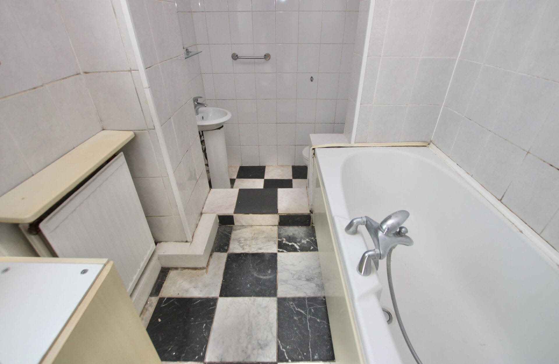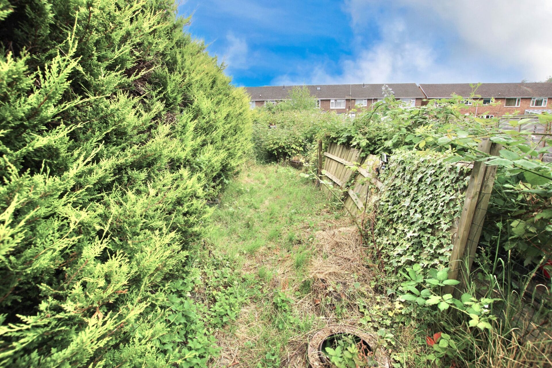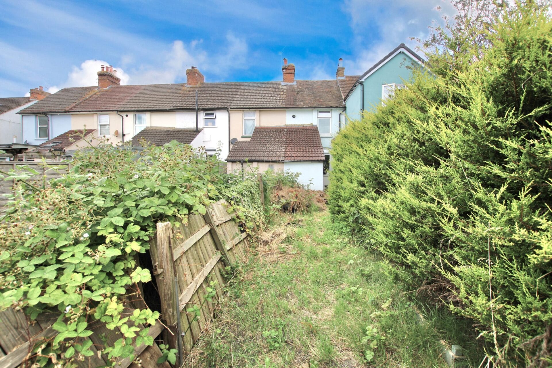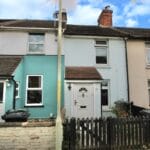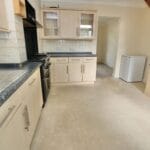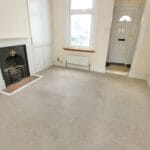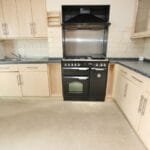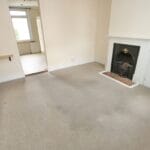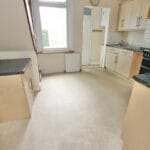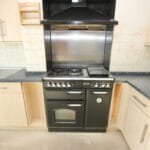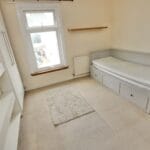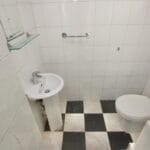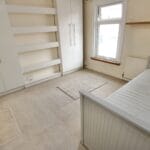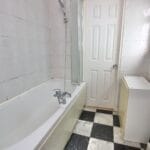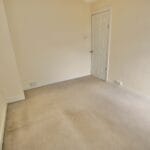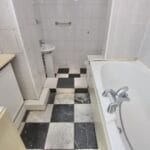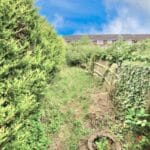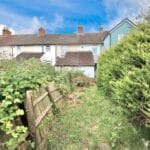Providence Street, Ashford, Kent
Property Features
- TWO BEDROOM TERRACED HOUSE FOR SALE
- CHAIN FREE SALE WITH VACANT POSSESSION
- POPULAR SOUTH ASHFORD LOCATION
- DOUBLE GLAZING AND GAS CENTRAL HEATING
- LARGE LAWNED REAR GARDEN
- LOADS OF POTENTIAL TO IMPROVE
Property Summary
Full Details
This Two Bedroom Terraced House is offered for sale with NO CHAIN in the popular location of South Ashford. The property is within easy reach of both the town centre and railway station, you can also walk around the road to Victoria Park, which is a lovely open green space, full of trees. This property is tucked away in a quiet location, there is street parking on the road in front of the property and a pretty front garden. You enter through a porch and into the living room, this room has a fireplace as a focal point and a double glazed window, overlooking the front garden. The kitchen has plenty of well fitted cupboards and complimentary work surfaces and there is also a new range cooker, which is included in the sale. The Bathroom is downstairs at the rear of the house and there is another lobby which provides access to the garden. Upstairs there are two double bedrooms. The rear garden is huge and has loads of potential to make a fantastic outside space. This property needs some TLC, but once complete, will make an excellent family home, investment or first time purchase. VIEWING ADVISED
Council Tax Band: B
Tenure: Freehold
Lobby w: 1.22m x l: 0.91m (w: 4' x l: 3' )
Living room w: 3.35m x l: 3.05m (w: 11' x l: 10' )
Kitchen w: 3.35m x l: 3.05m (w: 11' x l: 10' )
Lobby w: 1.52m x l: 0.91m (w: 5' x l: 3' )
Bathroom w: 2.74m x l: 1.52m (w: 9' x l: 5' )
FIRST FLOOR:
Landing
Bedroom 1 w: 3.35m x l: 3.05m (w: 11' x l: 10' )
Bedroom 2 w: 3.05m x l: 2.74m (w: 10' x l: 9' )
Outside
Front Garden
Rear Garden
