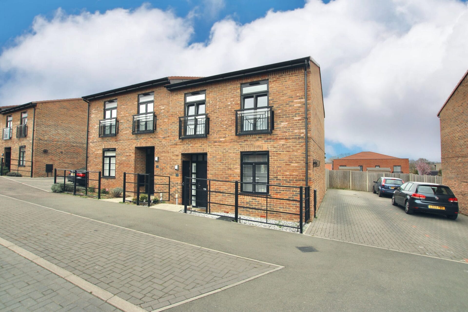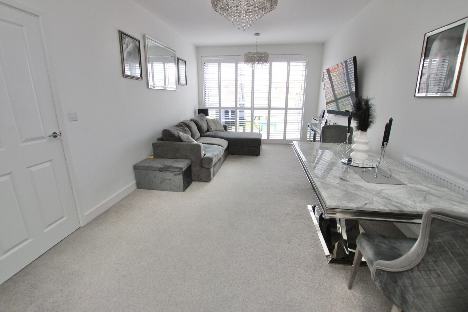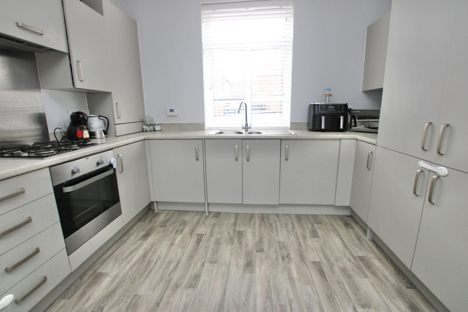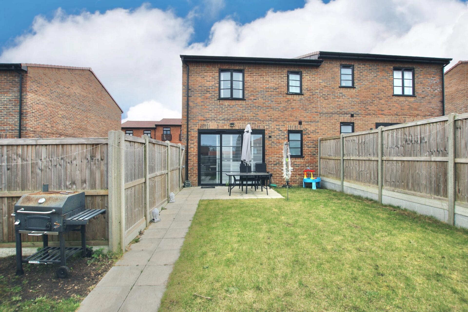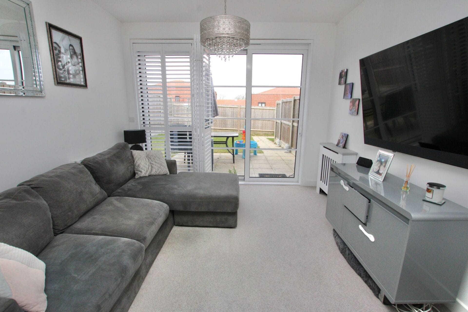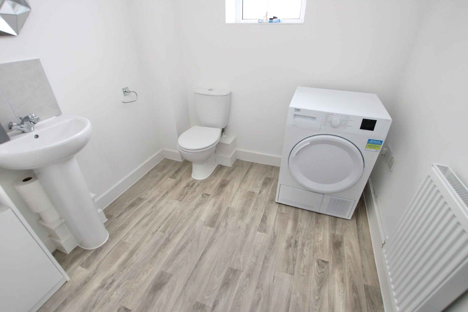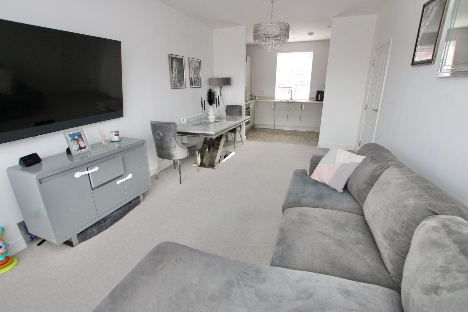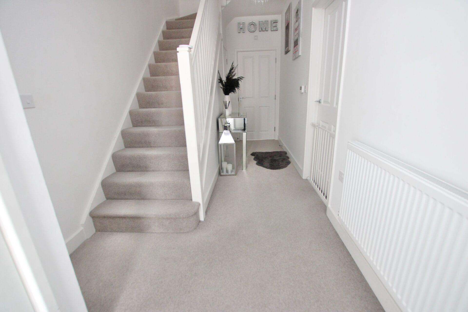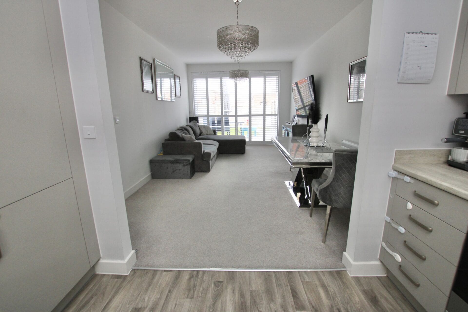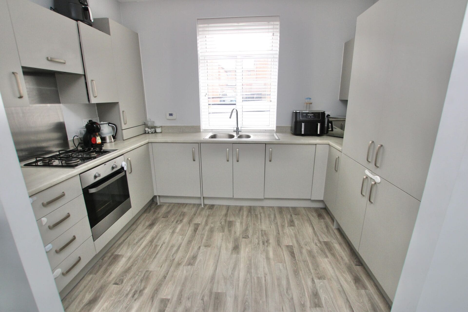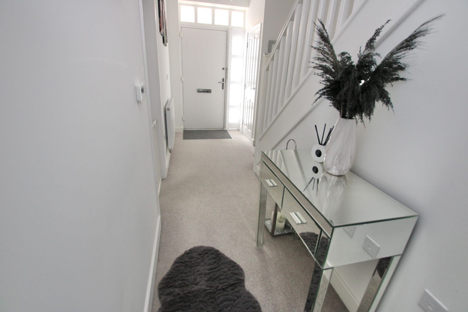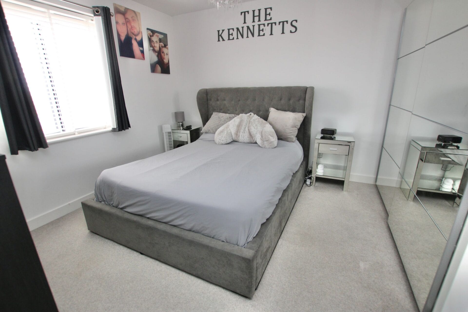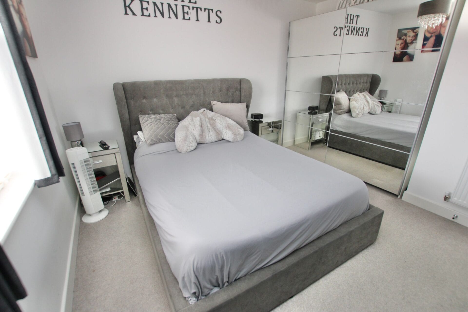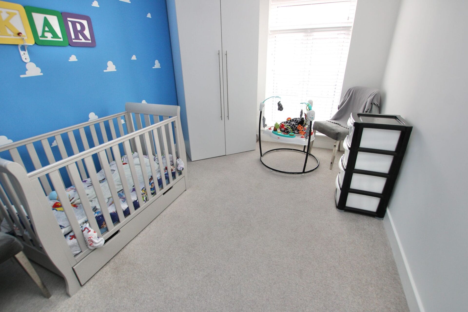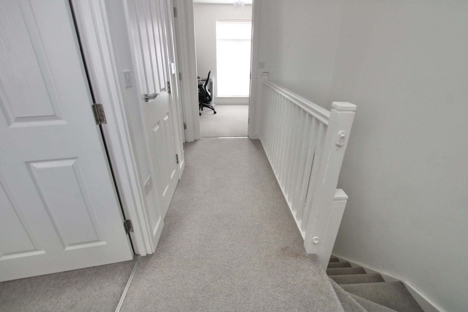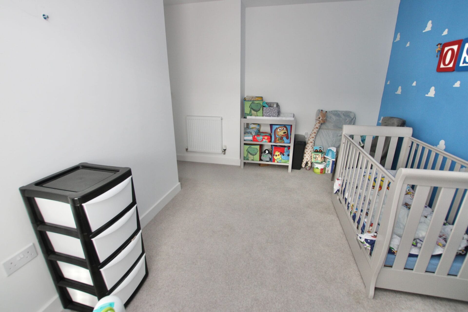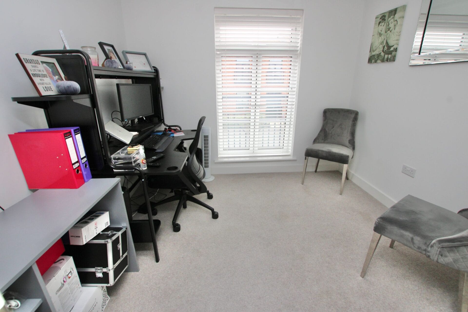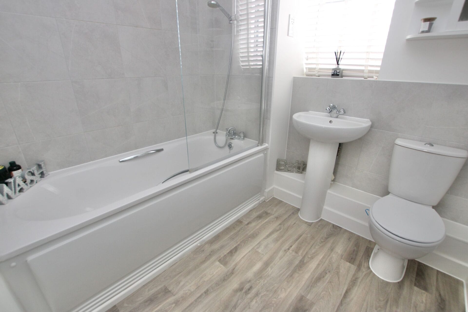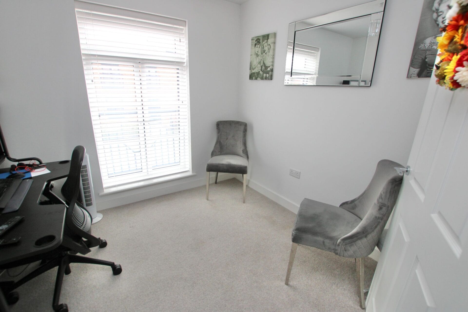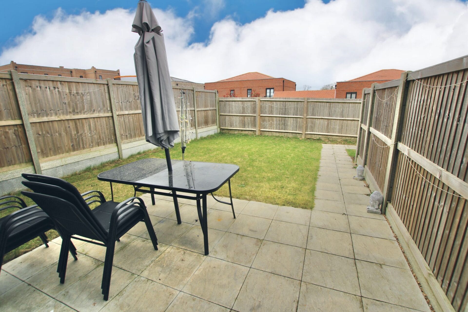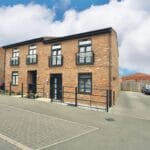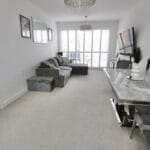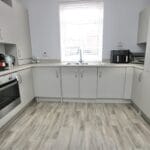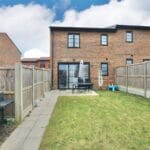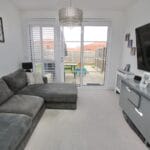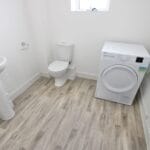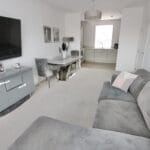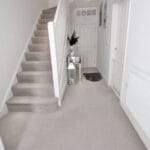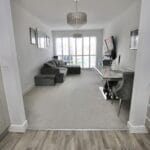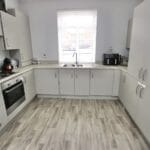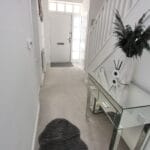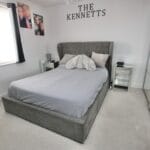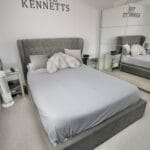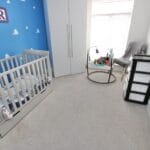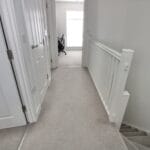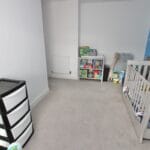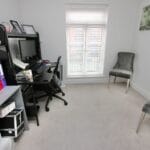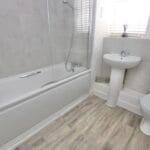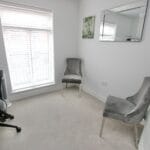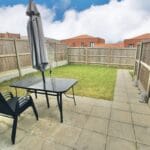Gipps Avenue, Saxon Fields, Canterbury
Property Features
- THREE BEDROOM SEMI DETACHED HOUSE
- 30% SHARED OWNERSHIP
- OPEN PLAN LOUNGE/DINING/KITCHEN
- THREE GOOD SIZED BEDROOMS IDEAL FOR A FAMILY
- BATHROOM AND DOWNSTAIRS WC/UTILITY ROOM
- DRIVEWAY FOR AT LEAST 3 CARS
- MODERN HOME ONLY JUST OVER 2 YEARS OLD
- POPULAR SAXON FIELDS DEVELOPMENT
Property Summary
Full Details
** SSTC ** 30% SHARED OWNERSHIP ** This Three Bedroom Modern Semi-Detached Pentland Home is offered for sale with NO CHAIN and is presented in excellent condition throughout. Located on the Saxon Fields Development in Canterbury, the property is in a great place for young families, there are several good schools nearby and a large supermarket, there is also a good range of shops and Canterbury City Centre is within easy reach. The house is also well located for countryside walks and the development is quiet, with plenty of parking spaces. As soon as you arrive outside this property, you are sure to be impressed, the house has plenty of kerb appeal and a driveway with parking for at least 3 cars. You enter into a large hallway, there are three good sized storage cupboards here and access to the utility/wc. The main living space is lovely and light with full height sliding doors, there are shutters for privacy (subject to negotiation) and the room has high ceilings, there is also plenty of space for a sofa and a dining table and the modern integrated kitchen is open plan to this area, the kitchen has a good range of appliances and fitted grey units with complimentary work surfaces. Upstairs the house has three good sized bedroom and a family bathroom, there is also another storage cupboard too. Outside there is a pretty front garden and a good sized rear garden with a patio, shed, lawned area, side access and a fenced surround. VIEWING ADVISED
Council Tax Band: D
Tenure: Leasehold (123 years)
Ground Rent: £0 per year
Service Charge: £59 per year
Shared Ownership: 30% being sold, £812 per month rental payments
Parking options: Driveway
Garden details: Enclosed Garden, Front Garden, Private Garden, Rear Garden
Lobby
Entrance hall w: 5.49m x l: 2.13m (w: 18' x l: 7' )
Utility w: 2.13m x l: 1.83m (w: 7' x l: 6' )
Lounge/diner w: 5.79m x l: 3.35m (w: 19' x l: 11' )
Kitchen w: 3.35m x l: 2.13m (w: 11' x l: 7' )
FIRST FLOOR:
Landing
Bedroom 1 w: 3.66m x l: 3.35m (w: 12' x l: 11' )
Bedroom 2 w: 4.27m x l: 3.35m (w: 14' x l: 11' )
Bedroom 3 w: 2.74m x l: 2.44m (w: 9' x l: 8' )
Bathroom w: 2.13m x l: 1.83m (w: 7' x l: 6' )
Outside
Front Garden
Rear Garden
