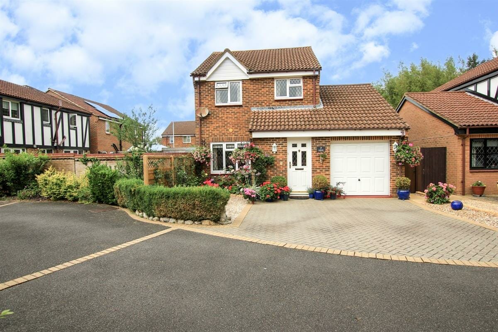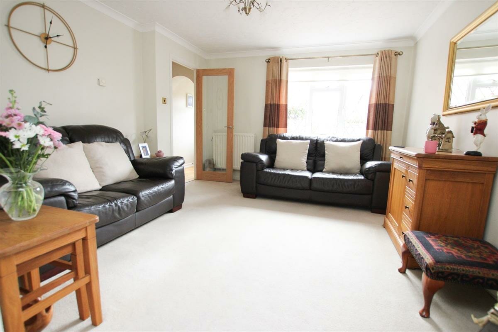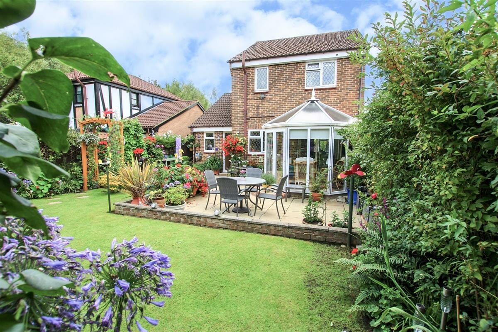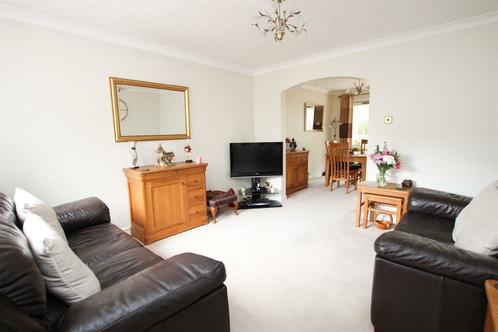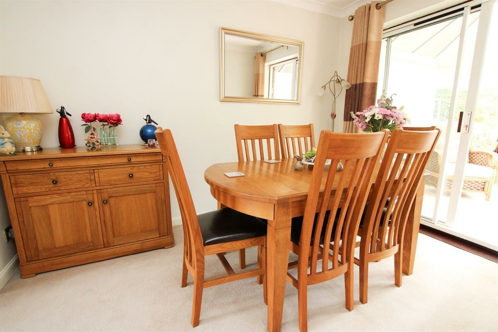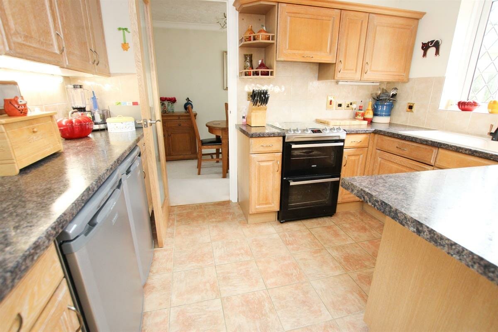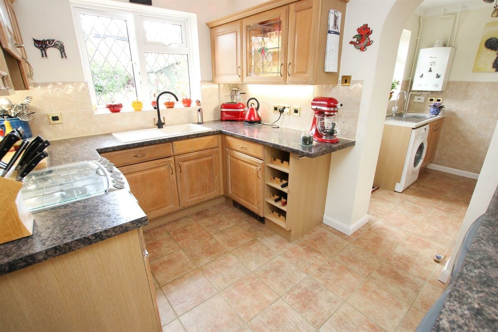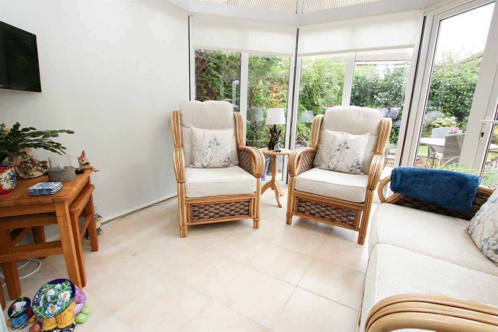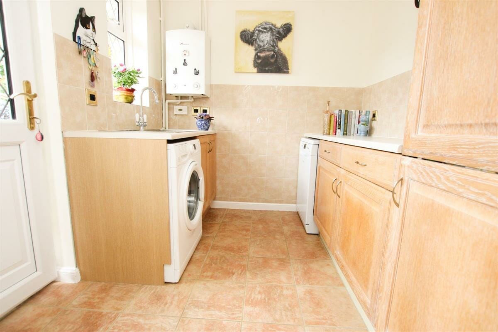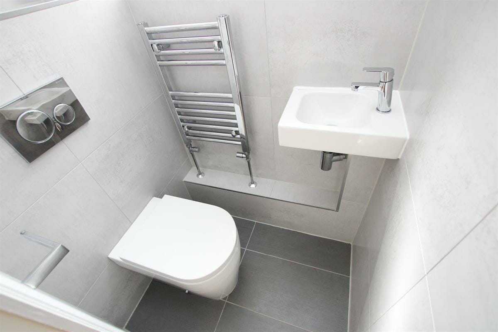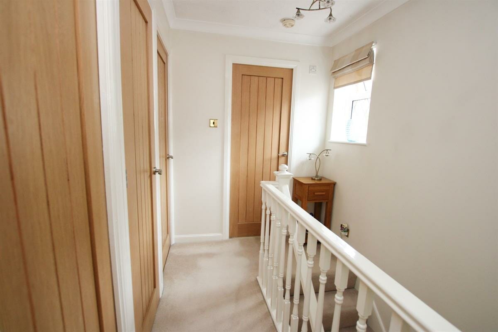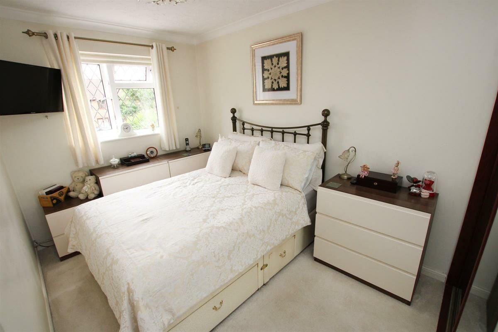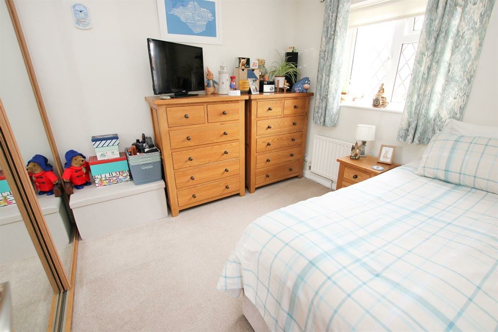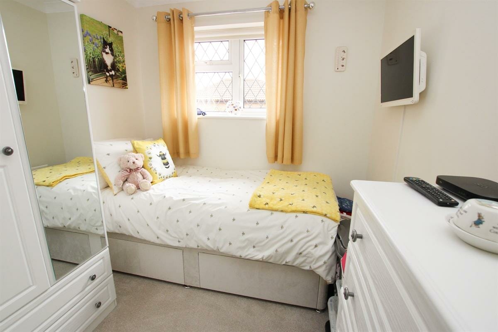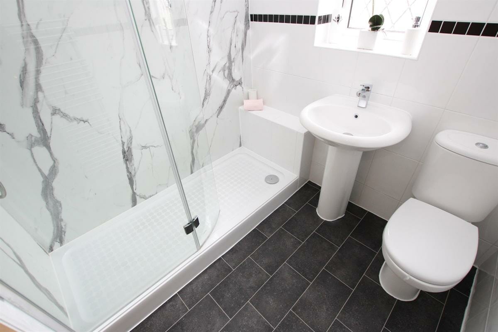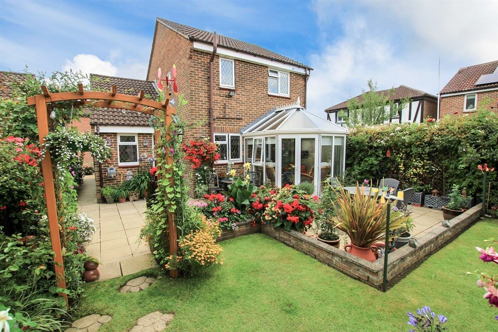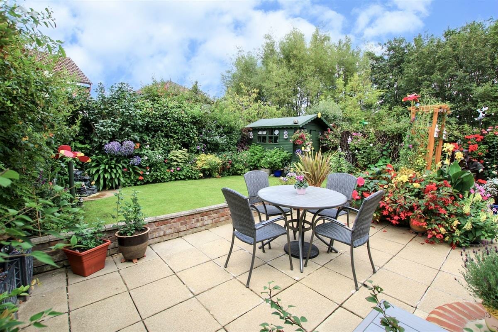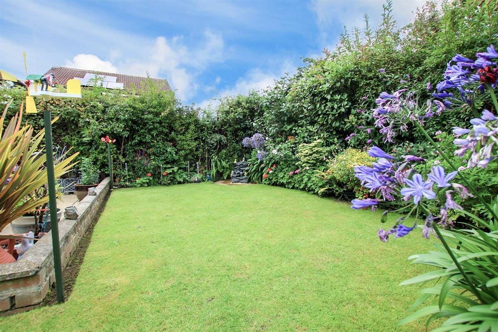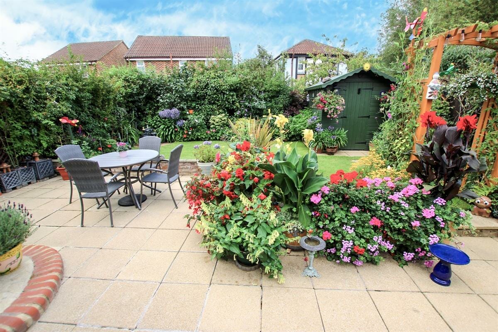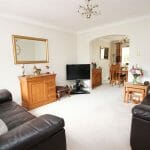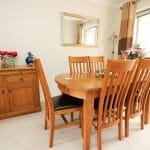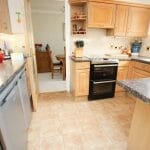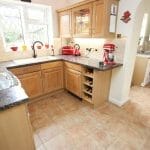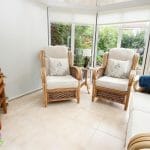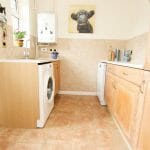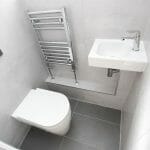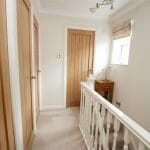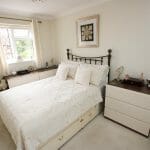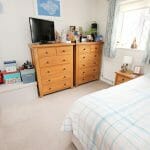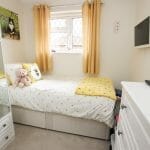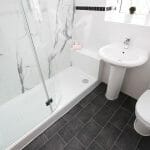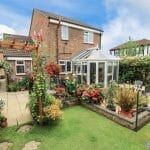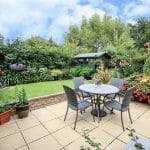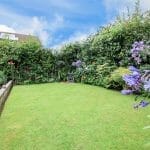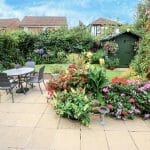Corner Field, Kingsnorth, Ashford
Property Features
- POPULAR LOCATION
- THREE BEDROOM DETACHED HOUSE
- GARAGE WITH DRIVEWAY
- DOWNSTAIRS WC
- UPVC CONSERVATORY
- SUNNY REAR GARDEN
- VIEWING HIGHLY RECOMMENDED
Property Summary
Full Details
This Lovely Three Bedroom Detached House is perfectly located in a quiet Cul-de-Sac in Kingsnorth, Ashford. The house is well located for access to some tranquil green walks and open countryside, as well as the local Tesco Superstore and transport links to the town centre. As soon as you pull up outside you are sure to be impressed, the house has kerb appeal in abundance. There is a bright and spacious living space that includes both lounge and dining areas, this leads out to a UPVC conservatory. The kitchen is a good size, sunny and bright, with a good range of fitted units and plenty of work space. There is also a utility room and WC that completes the ground floor. Upstairs there are three bedrooms, the two largest, both have fitted wardrobes, the bathroom has been transformed into a large high quality walk in shower, which is perfect for modern life. Outside this modern home is a stunning rear garden with an amazing array of colour and a manicured lawn, there is also a patio to sit outside in the warm Kentish Sun. The house also has side access where you will find the side door to the garage and a gate which leads to the front, there is a driveway which provides parking for 3 cars. VIEWING HIGHLY RECOMMENDED
Hall w: 3.51m x l: 1.14m (w: 11' 6" x l: 3' 9")
WC w: 1.04m x l: 0.97m (w: 3' 5" x l: 3' 2")
Lounge w: 3.96m x l: 3.48m (w: 13' x l: 11' 5")
Dining w: 3.3m x l: 2.36m (w: 10' 10" x l: 7' 9")
Conservatory w: 2.95m x l: 2.79m (w: 9' 8" x l: 9' 2")
Kitchen w: 3.23m x l: 2.36m (w: 10' 7" x l: 7' 9")
Utility w: 2.44m x l: 1.83m (w: 8' x l: 6' )
Landing w: 2.46m x l: 1.83m (w: 8' 1" x l: 6' )
Bedroom 1 w: 3.84m x l: 3.1m (w: 12' 7" x l: 10' 2")
Bedroom 2 w: 3.45m x l: 2.79m (w: 11' 4" x l: 9' 2")
Bedroom 3 w: 2.95m x l: 2.29m (w: 9' 8" x l: 7' 6")
Bathroom w: 1.93m x l: 1.83m (w: 6' 4" x l: 6' )
Outside
Garage w: 5.49m x l: 2.69m (w: 18' x l: 8' 10")
Garden
