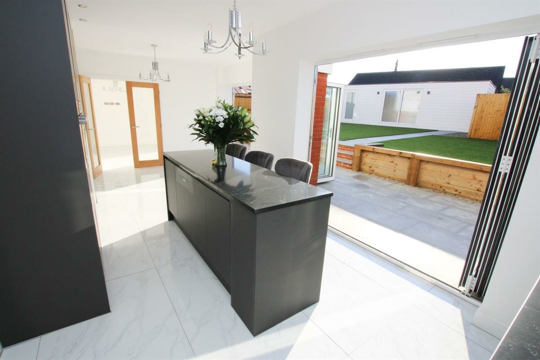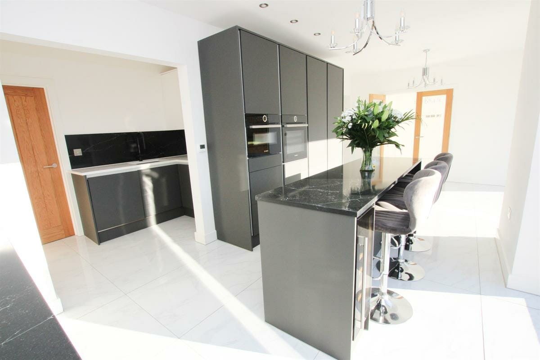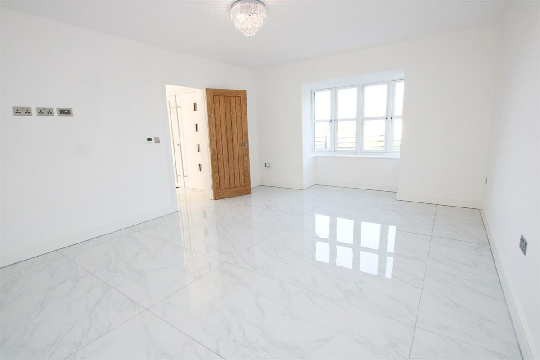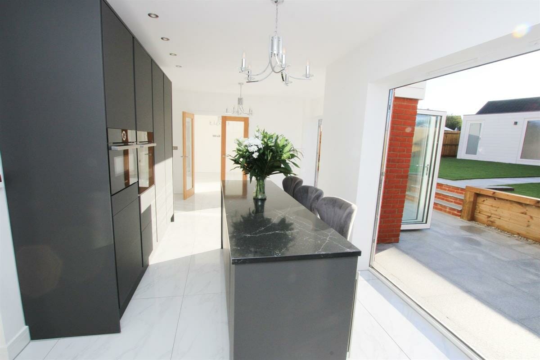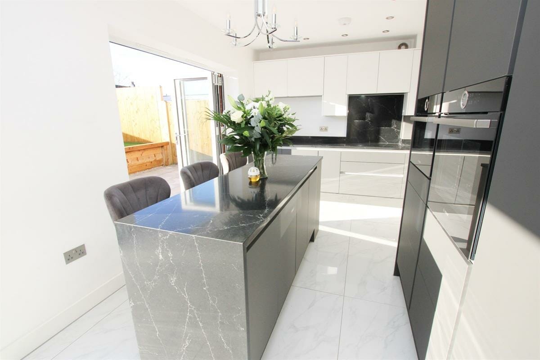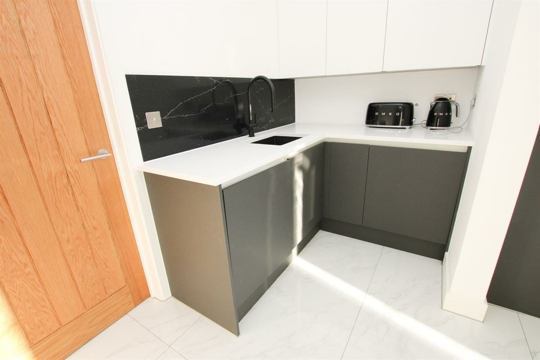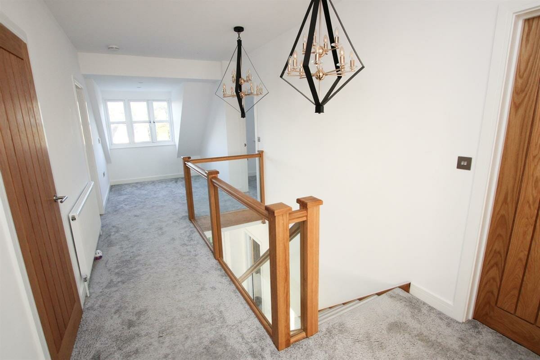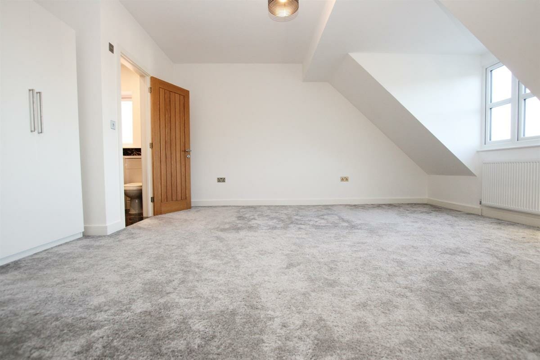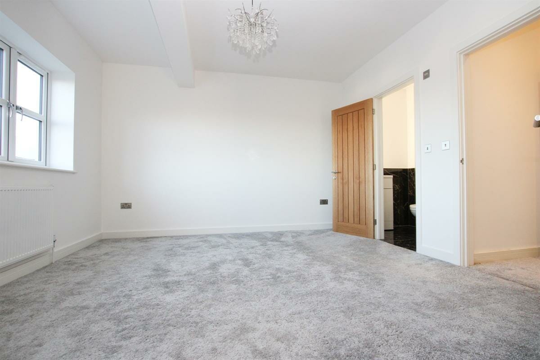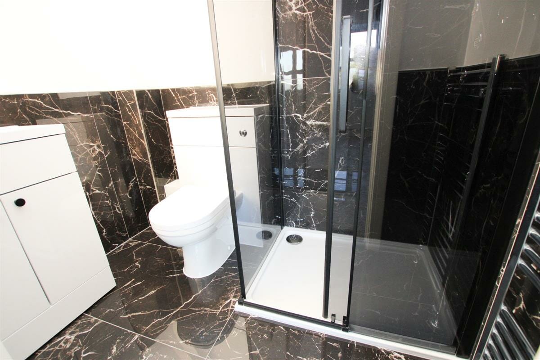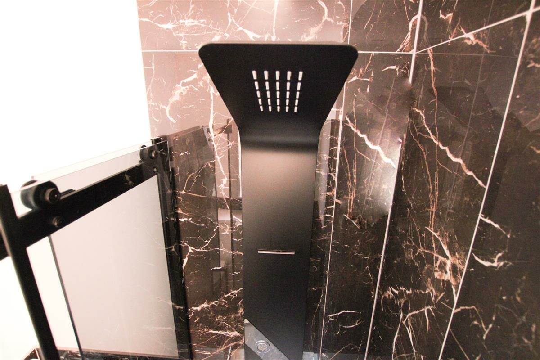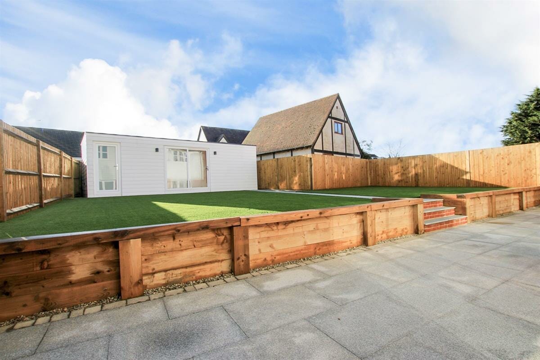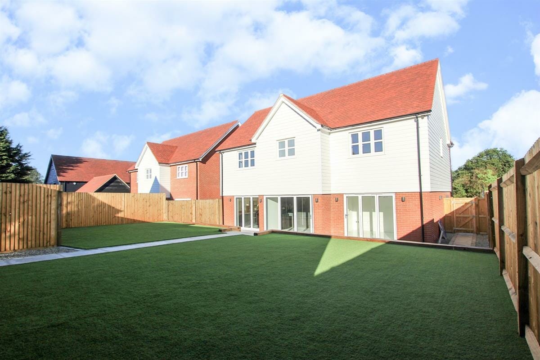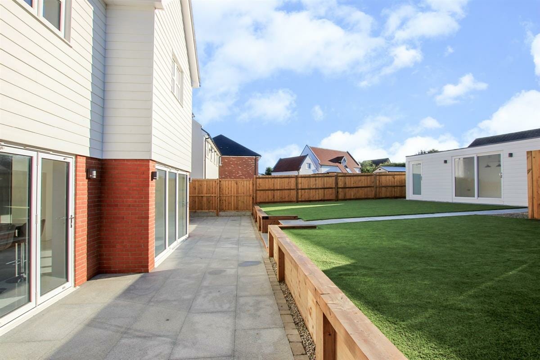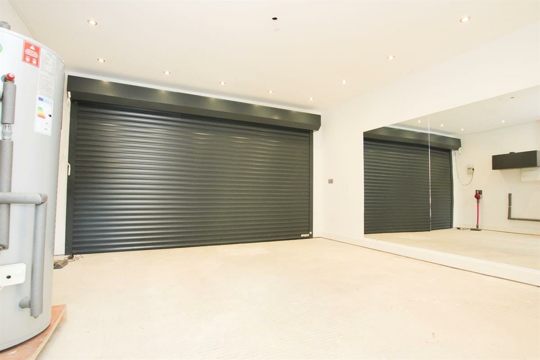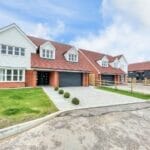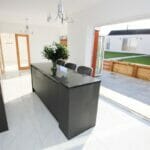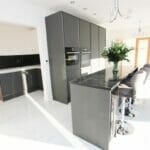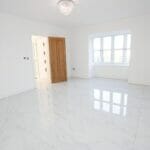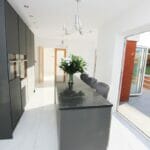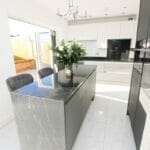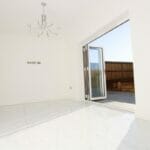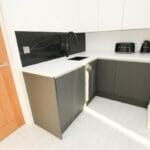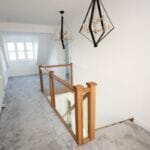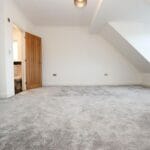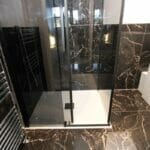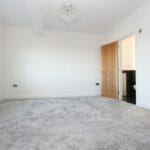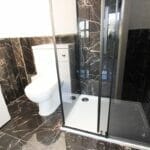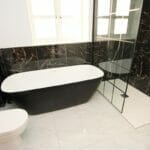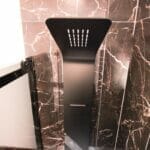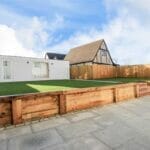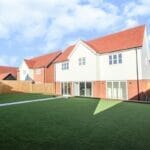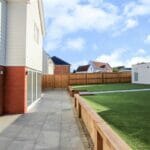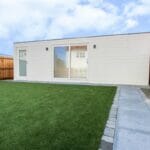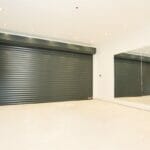Windmill Close, Hawkinge, Kent
Property Features
- Executive Detached House
- Luxury Fitted Kitchen
- Four Double Bedrooms
- Two En-Suite Shower Rooms
- Double Garage and Driveway
- High Quality Family Bathroom
- Under Floor Heating
- Quiet Location with Pond Views
- Outbuilding for Parties or Home Office
- Solid Oak Stairs and Doors
Property Summary
Full Details
** EXECUTIVE DETACHED HOUSE ** ** TWO EN-SUITES ** ** DOUBLE GARAGE ** PRIVATE GATED DEVELOPMENT ** THREE SETS OF BI-FOLD DOORS ** OAK DOORS ** UNDER FLOOR HEATING ** Pond House is ideally located in a quiet area in Hawkinge overlooking a pleasant green area with a feature pond and a lovely view. The property has been built to an extremely high standard and benefits from the highest quality fixtures and fittings throughout. The large family kitchen/breakfast room has a full range of integrated appliances including Five Ring induction hob, full tower fridge, full tower freezer, microwave and a quartz centre island, this is finished off with a great range of high quality units and a double oven. Sunlight floods into this lovely home with three sets of Bi-Fold doors allowing the garden to connect to the inside. There are two good sized reception rooms, both with quartz tiled floors and oak doors, the whole downstairs has under floor heating too. There is also a ground floor cloakroom, utility room and a double integral garage which doubles up as a perfect gym. Upstairs there are four good sized double bedrooms, two of these have En-Suite shower rooms with the highest quality fittings. There is also a large four piece family bathroom that is sure to impress every viewer, as well as a huge landing with feature chandelier lights and space for a seating area to enjoy the views. Outside there is a huge family garden, with an Astro-Turfed space perfect for entertaining and a large outbuilding with a party area and separate toilet and hand basin. This is a fantastic property so viewing is HIGHLY RECOMMENDED
Entrance hall w: 4.06m x l: 2.46m (w: 13' 4" x l: 8' 1")
Quartz Marble Floor, Solid Oak Staircase, Under Floor Heating
Living room w: 5.92m x l: 3.99m (w: 19' 5" x l: 13' 1")
Quartz Marble Floor, Double Glazed Box Bay Window, Oak Door
Kitchen w: 7.26m x l: 3.68m (w: 23' 10" x l: 12' 1")
Fully Fitted Kitchen with High Quality Units, Quartz Centre Island, Full Tower Fridge, Full Tower Freezer, Dishwasher, Microwave Oven, 5 Ring Induction Hob, Quartz Tiled Floor, 2 sets of Bi-Fold Doors, Under Floor Heating
Dining w: 3.96m x l: 2.77m (w: 13' x l: 9' 1")
Bi-Fold Doors, Quartz Tiled Floor, Under Floor Heating, Double Oak Doors
Utility w: 3.35m x l: 1.55m (w: 11' x l: 5' 1")
Quartz Surfaces, Washing Machine, Tumble Dryer, Under Floor Heating
Cloakroom w: 1.55m x l: 1.14m (w: 5' 1" x l: 3' 9")
Lower Lever Flush WC, Feature Sink, Quartz Tiled Floor, Under Floor Heating
Garage w: 4.8m x l: 4.67m (w: 15' 9" x l: 15' 4")
Currently Used as a gym, Electric Roller Door
FIRST FLOOR:
Landing w: 7.65m x l: 2.46m (w: 25' 1" x l: 8' 1")
Feature Chandelier Lighting, Glass and Oak Staircase, Feature Window with view, space for seating area
Master bedroom w: 3.99m x l: 3.76m (w: 13' 1" x l: 12' 4")
Carpet, Window to front, Dressing room, En-Suite, Oak doors
En-suite w: 2.08m x l: 1.47m (w: 6' 10" x l: 4' 10")
Double Shower, Feature Sink, Lower Level WC, Tiled Floor
Bedroom 2 w: 5.44m x l: 4.67m (w: 17' 10" x l: 15' 4")
Carpet, Feature Window, En-Suite, Oak Doors
En-suite w: 1.98m x l: 1.45m (w: 6' 6" x l: 4' 9")
Double Shower Cubicle, Lower Level WC, Feature Sink, Tiled Floor
Bedroom 3 w: 4.67m x l: 3.56m (w: 15' 4" x l: 11' 8")
Carpet, Fitted Wardrobe, Window to rear
Bedroom 4 w: 3.96m x l: 2.54m (w: 13' x l: 8' 4")
Carpet, Window to Rear, Oak Door, Window to rear
Bathroom w: 3.1m x l: 2.18m (w: 10' 2" x l: 7' 2")
Double Ended Free Standing Bath, Double shower with full body massage shower and over sized head, Feature sink and vanity unit, lower level flush WC, Tiled Floor.
Outside
Garden w: 12.19m x l: 13.72m (w: 40' x l: 45' )
Astro-Turfed Area ideal for families, large patio with seating area, outbuilding, side access, outside tap
Room 1 w: 5.36m x l: 2.77m (w: 17' 7" x l: 9' 1")
Outbuilding with double doors and huge party room
WC w: 2.77m x l: 1.07m (w: 9' 1" x l: 3' 6")
Outside Facilities

