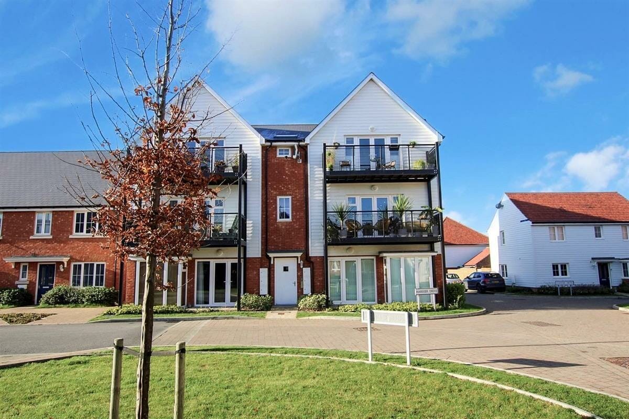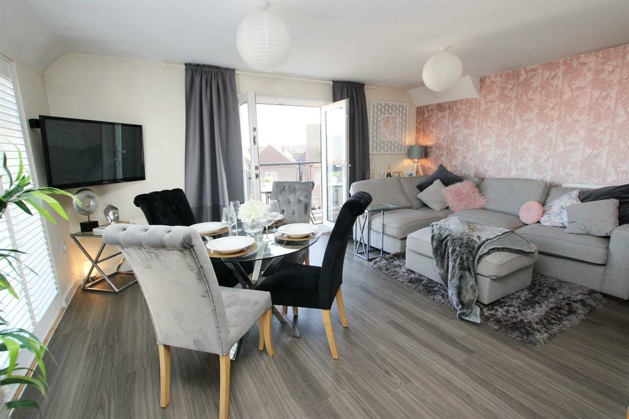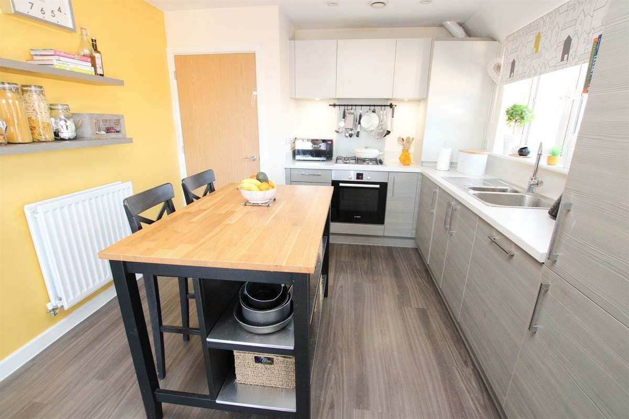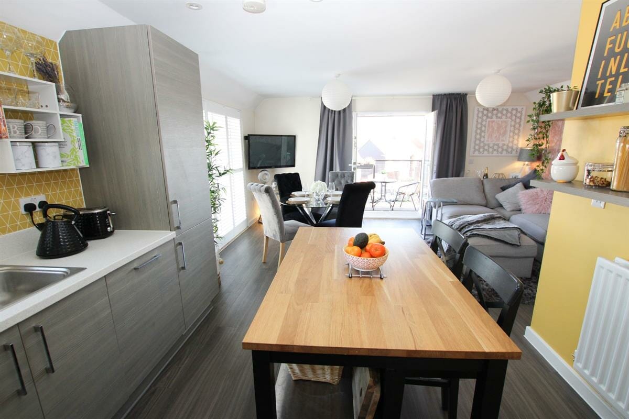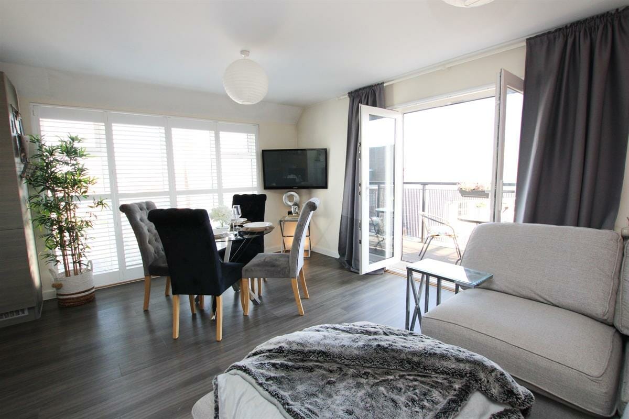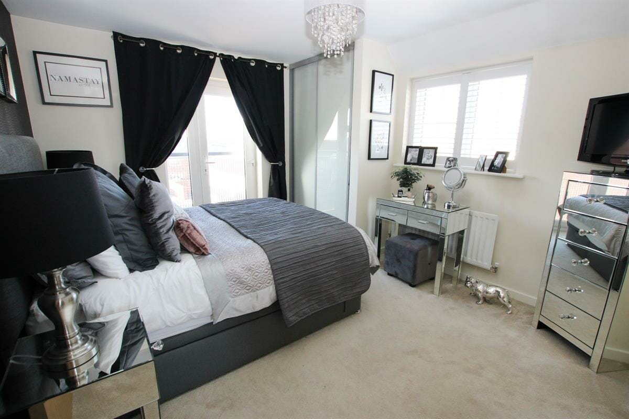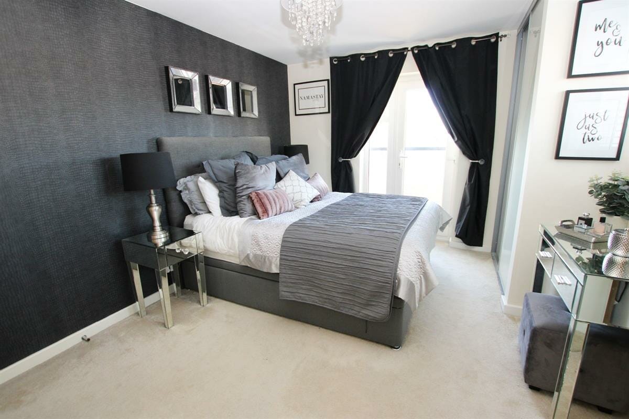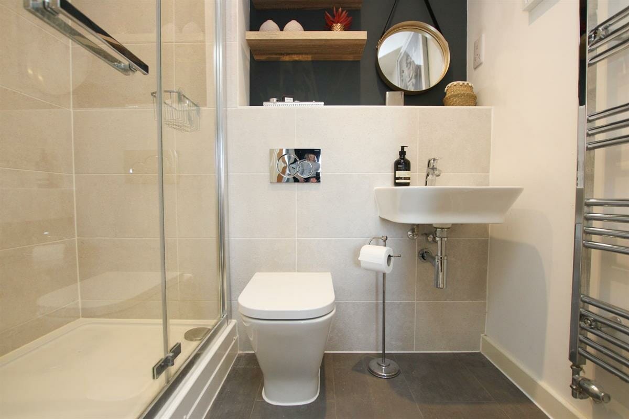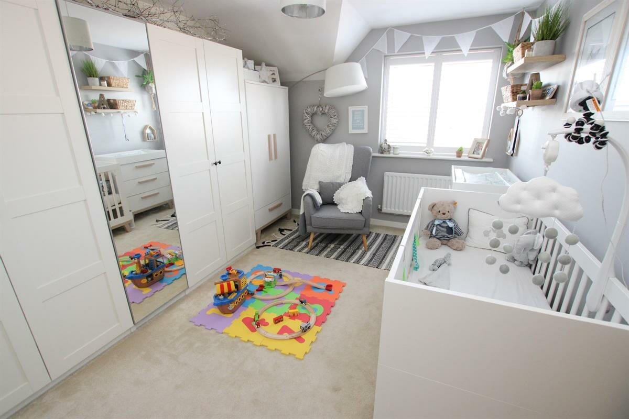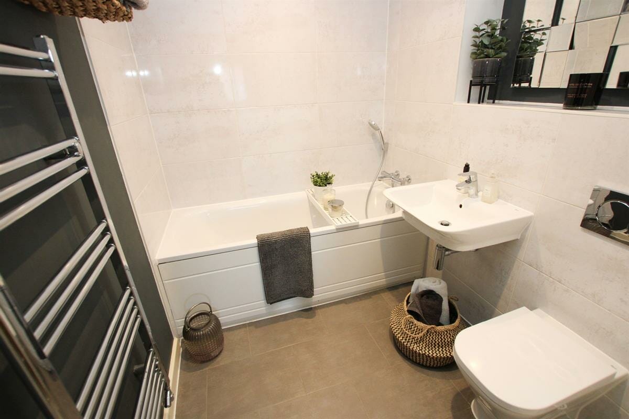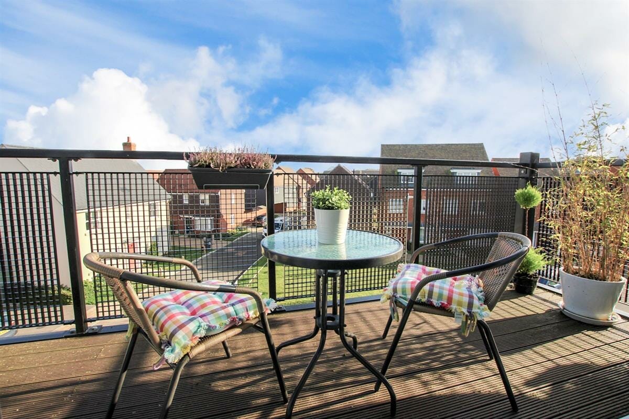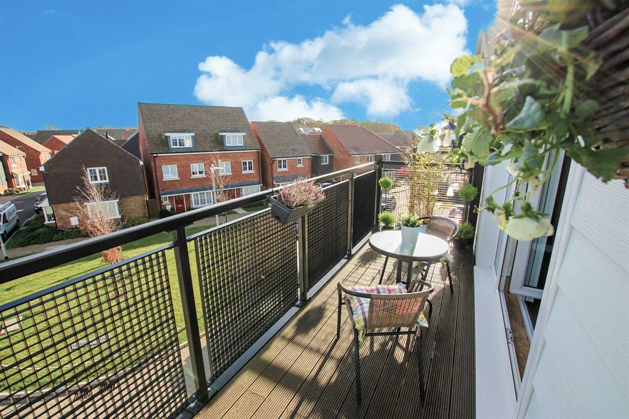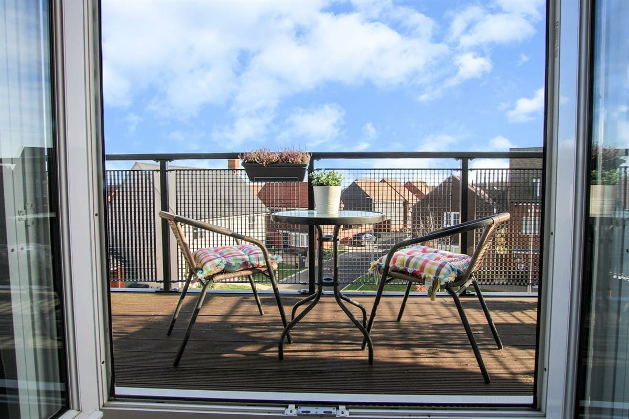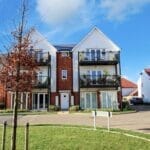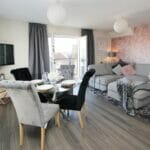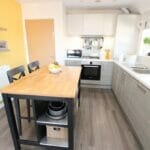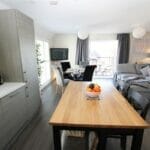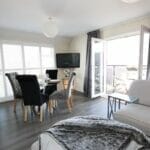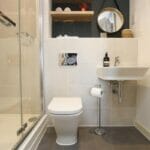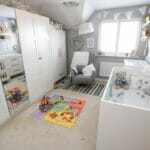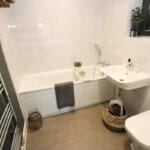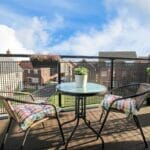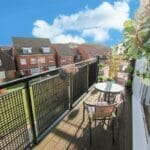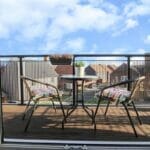Harrier Drive, Finberry, Ashford
Property Features
- TWO BEDROOM APARTMENT
- EN-SUITE TO MASTER
- BALCONY
- ALLOCATED PARKING SPACE
- FANTATSIC CONDITION
- INTEGRATED KITCHEN
Property Summary
Full Details
GUIDE PRICE £240,000 - £250,000 - This beautifully presented Two Bedroom Apartment, is ideally located in a quiet part of the modern Finberry development in Ashford. The property is perfectly situated for modern life and within easy reach of a range of shops, the town centre and international railway station, there are also green countryside walks to be enjoyed nearby.
As soon as you pull up outside this property, you are sure to be impressed. The building has plenty of kerb appeal, and the communal areas are well looked after and perfectly maintained.
This is a top floor apartment, so it's quiet and enjoys the best view, the interior has been finished to a very high standard too, meaning you can easily move straight in.
There is a large open plan, modern living room, this combines a fully integrated kitchen, with a spacious living and dining area. There is plenty of sunlight with the French doors and dual aspect windows, which make this room the heart of the property. The balcony leads off this room and is large enough for a couple to enjoy some welcome outside space.
There are two really good sized bedrooms, the master has an En-suite with a large walk in shower and fitted wardrobes. The family bathroom is just a luxurious, there is a three piece white suite and off the floor sanitary ware. Outside this property there is a green area to the front which provides a pleasant outlook, there is also a large allocated parking space to the rear of the property. VIEWING ADVISED
SECOND FLOOR:
Hall
Bedroom 1 w: 3.71m x l: 3.3m (w: 12' 2" x l: 10' 10")
En-suite w: 2.08m x l: 1.55m (w: 6' 10" x l: 5' 1")
Bedroom 2 w: 3.71m x l: 3.12m (w: 12' 2" x l: 10' 3")
Bathroom w: 1.96m x l: 1.78m (w: 6' 5" x l: 5' 10")
Kitchen/lounge w: 6.81m x l: 5.28m (w: 22' 4" x l: 17' 4")
Outside
