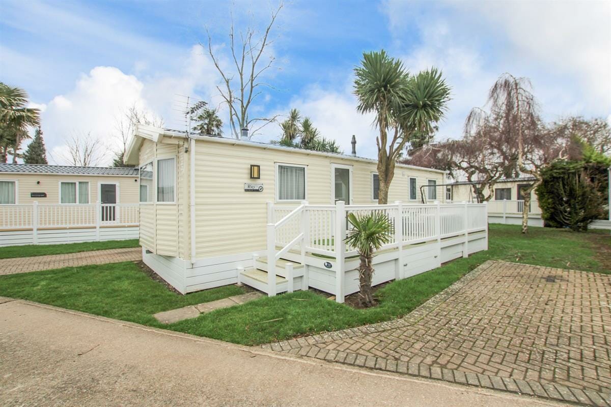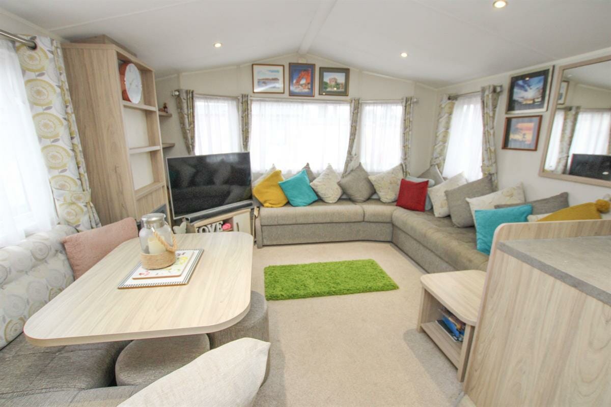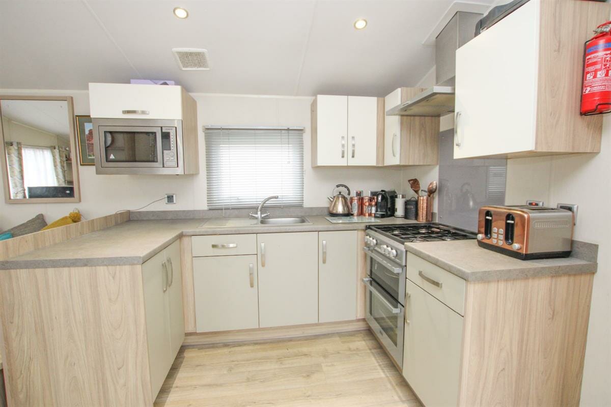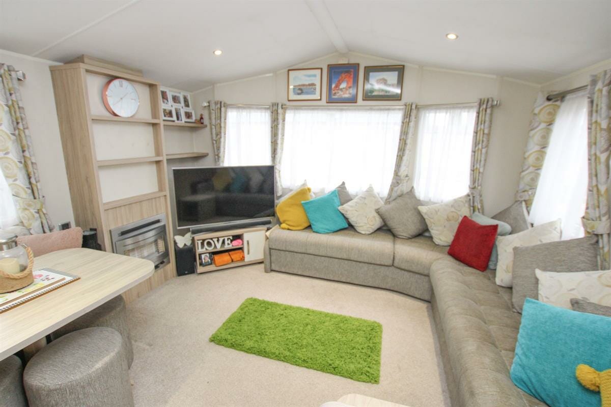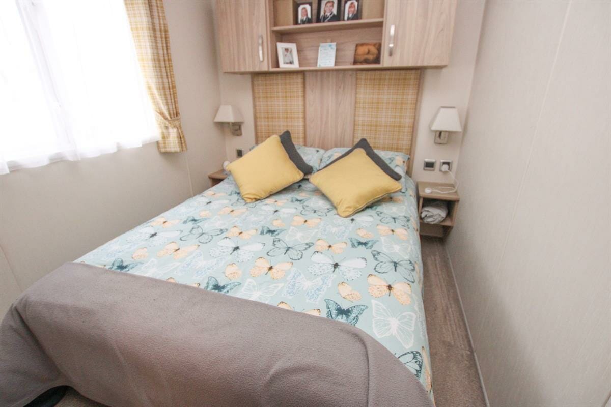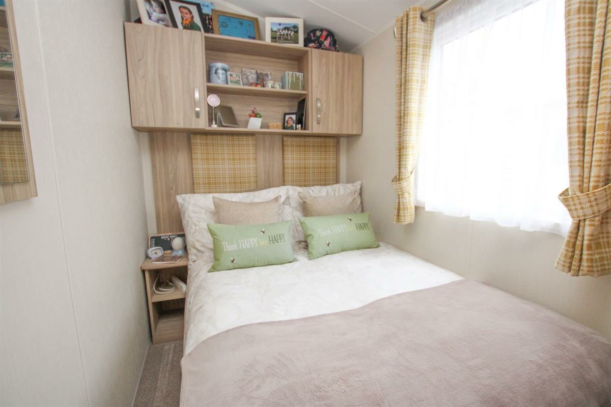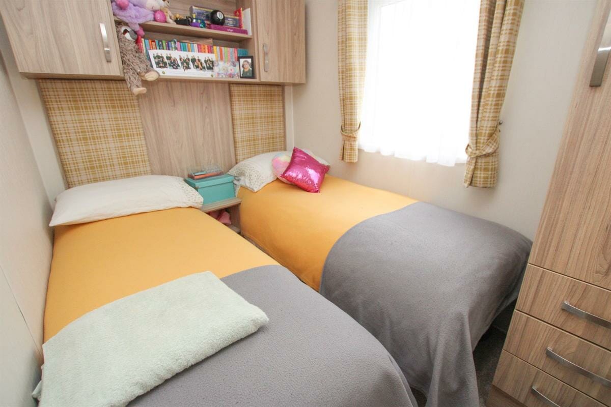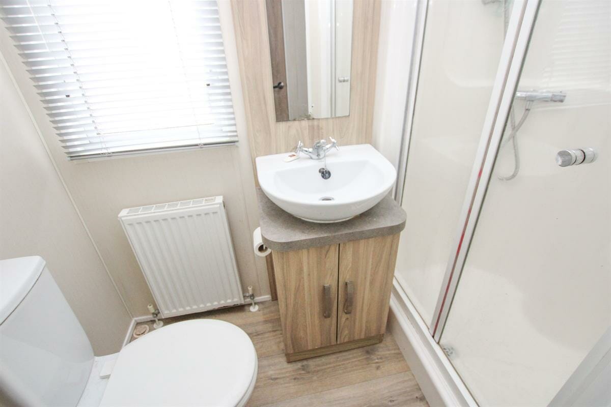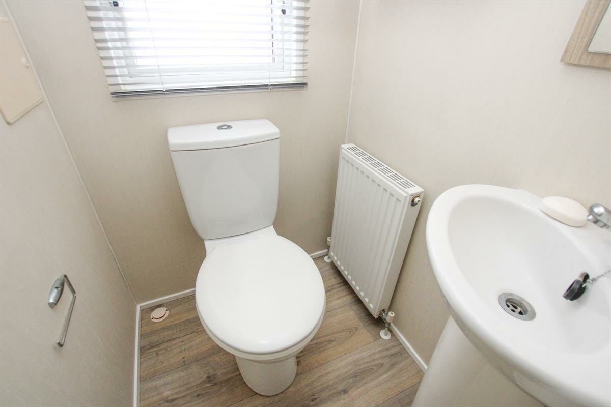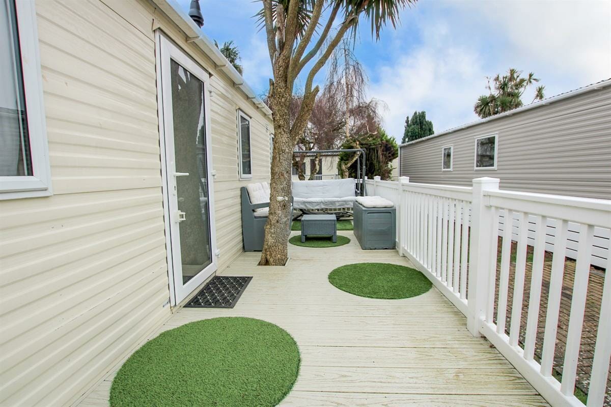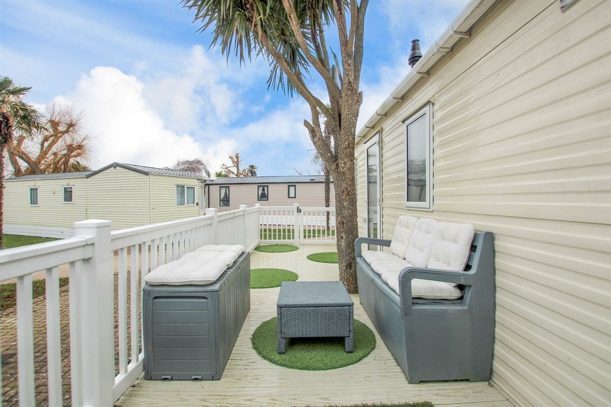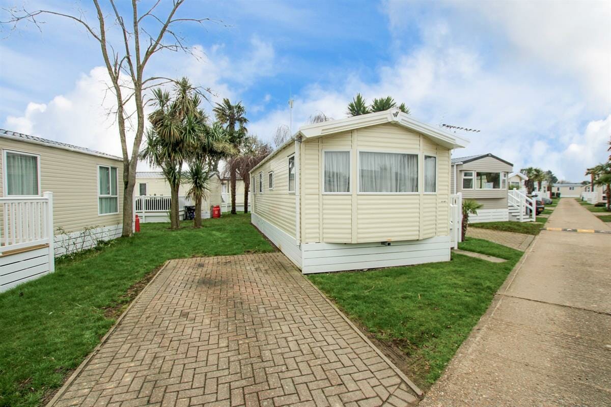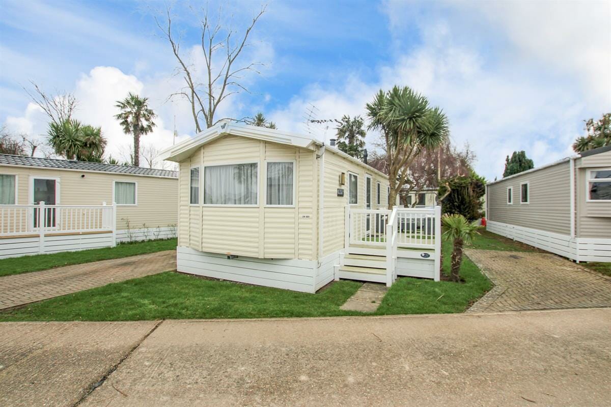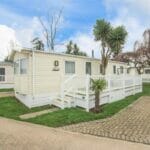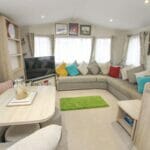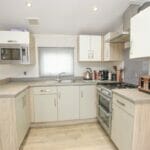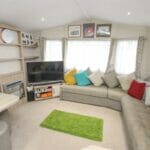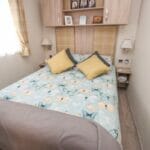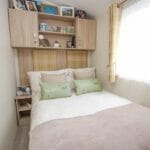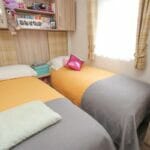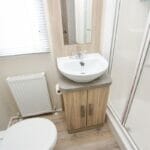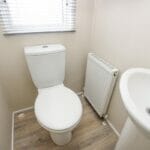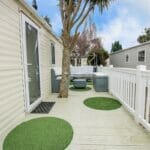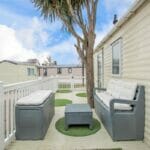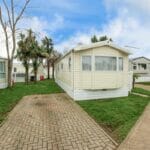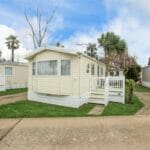39 Meadow View, Foxhunter Residential Caravan Park, Monkton Street, Monkton, Ramsgate
Property Features
- THREE BEDROOM STATIC HOME
- IMMACULATE INTERIOR
- CHAIN FREE SALE
- BAR AND CLUBHOUSE ONSITE
- LARGE SWIMMING POOL
- PARKING
- 8 BERTH PROPERTY
Property Summary
Full Details
This eight berth static home is located in the village of Monkton, just outside of Ramsgate. Here you will have the quiet of the village location but also a short drive from the hustle and bustle of the seaside towns of Ramsgate, Broadstairs and Ramsgate. There are an array of activities, available to all those people staying within the park. On a warm summers days you will be able to take a leisurely swim in the outdoor swimming pool, play a game of tennis and take the children to the play park. Of an evening you will be able to take a short walk up to the club house which has been recently refurbished to a high standard, where you can socialise with other members of the park and their families.
If you want a quiet evening, imagine sitting on your very own terrace with a glass of wine while the children play around you. Being sat just outside your front door, you will not need to go too far to refill that glass of wine.
The property can sleep up to 8 people, there are three double bedrooms which can fit either a double bed or twin beds. There is also a bed, which folds out from under the sofa, so plenty of room for the whole family. The interior is very modern so you will not need to spend any money once you have purchased the home, you can simply enjoy the property straight away. You will also have an allocated parking space directly next to the property.
This property can be used as a holiday home or rental property. If the buyer wishes to purchase the property to live, they will need to vacate the property for just 6 weeks of the year, during the winter. The park is also extremely secure, with staff working throughout the year as well as on-site security.
Do not delay in contacting us to view this property, contact us on 01227 903 156.
Tenure: Leasehold
Kitchen/lounge w: 5.46m x l: 3.58m (w: 17' 11" x l: 11' 9")
WC w: 1.02m x l: 1.02m (w: 3' 4" x l: 3' 4")
Shower w: 2.03m x l: 1.02m (w: 6' 8" x l: 3' 4")
Bedroom 1 w: 2.92m x l: 2.01m (w: 9' 7" x l: 6' 7")
Bedroom 2 w: 2.49m x l: 1.75m (w: 8' 2" x l: 5' 9")
Bedroom 3 w: 2.72m x l: 1.6m (w: 8' 11" x l: 5' 3")
Outside
Garden
