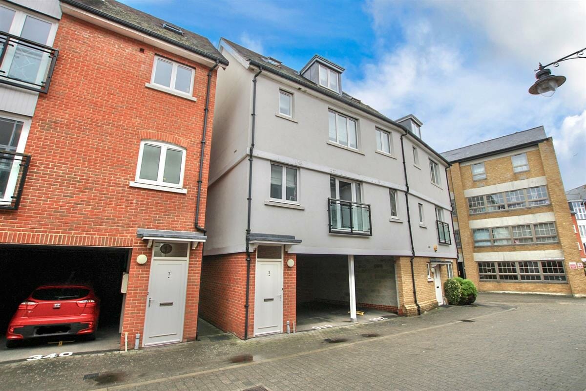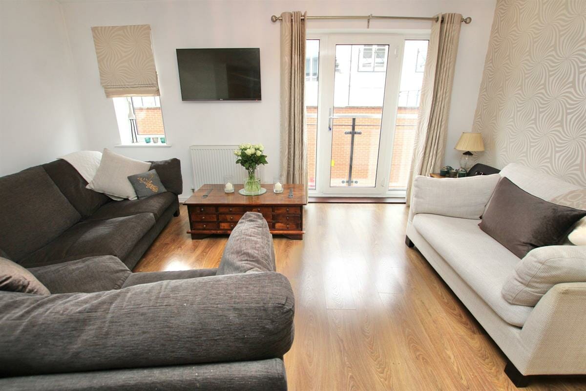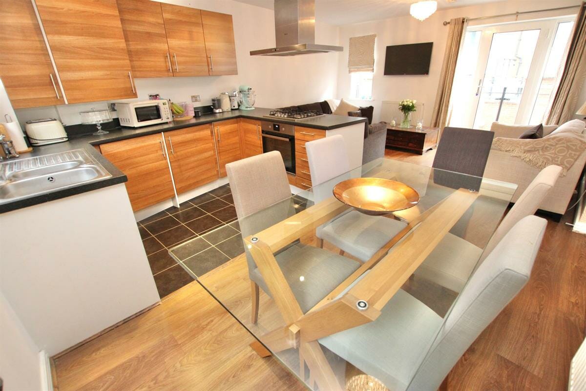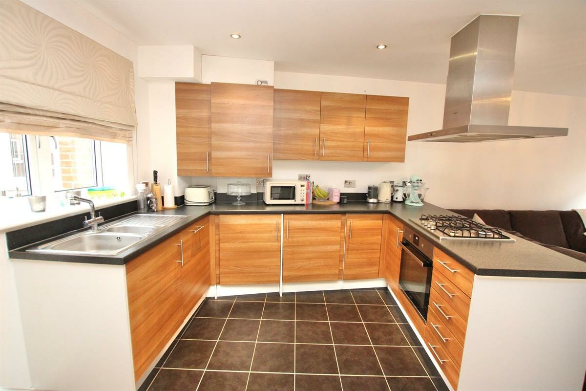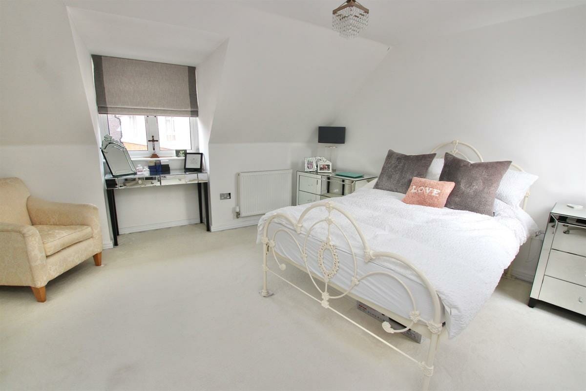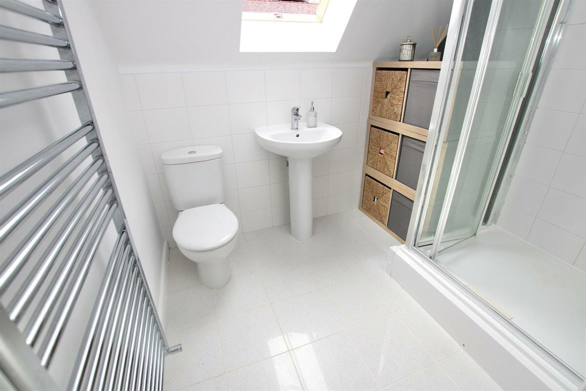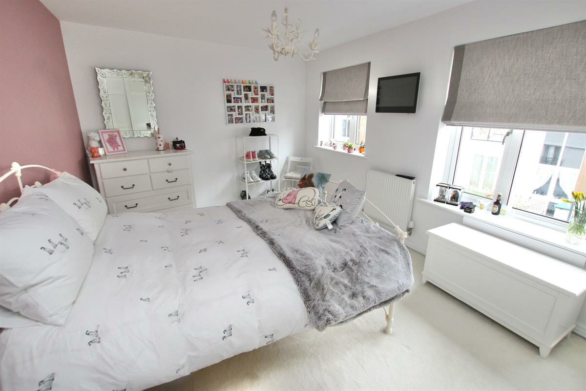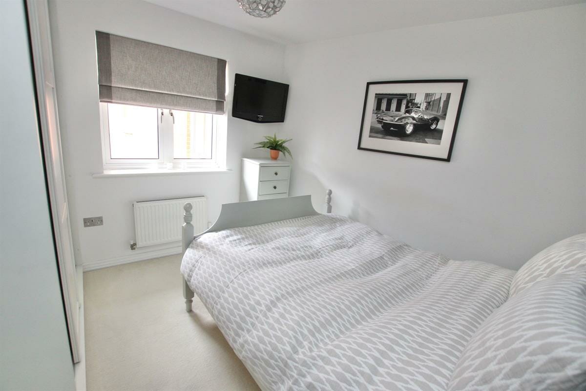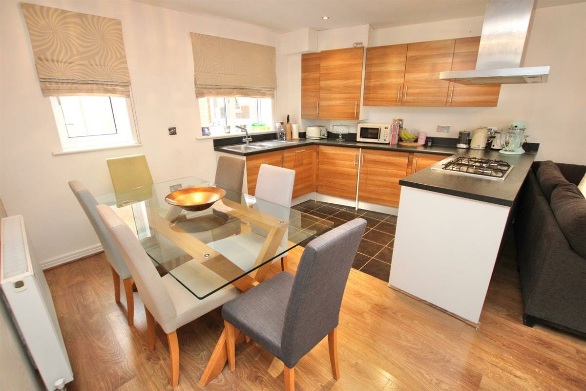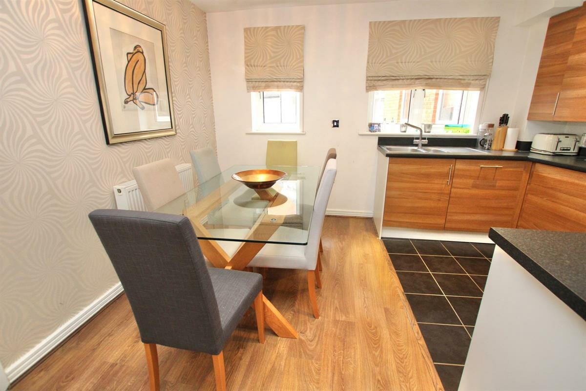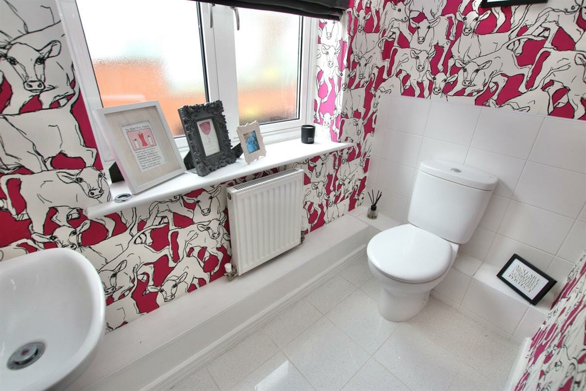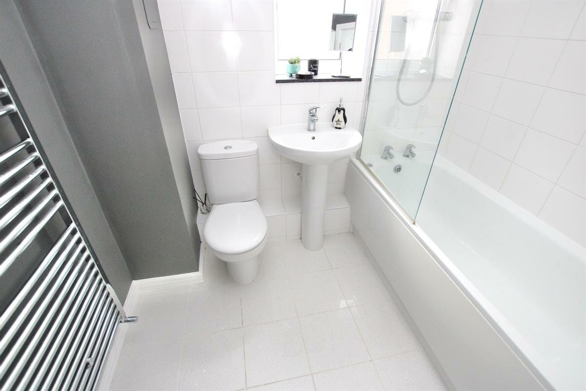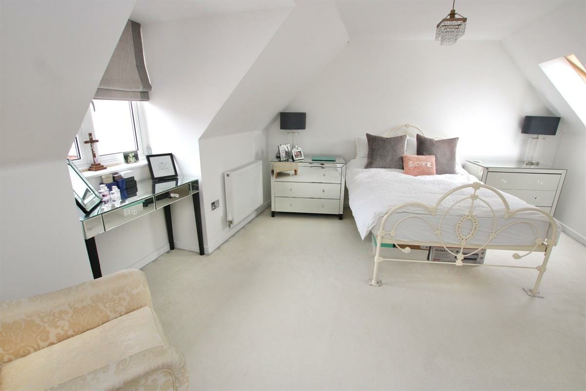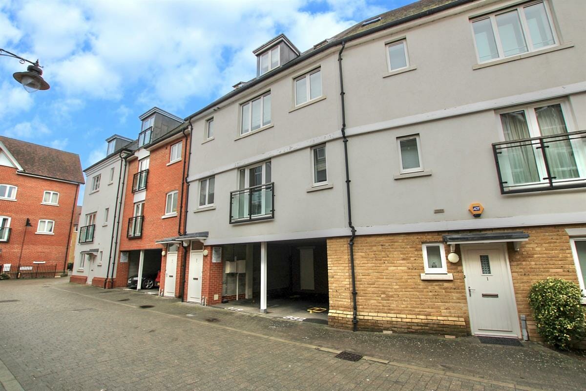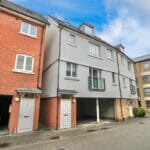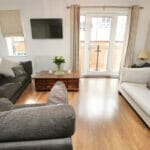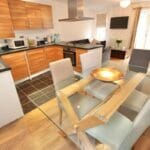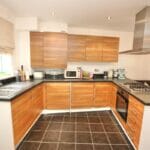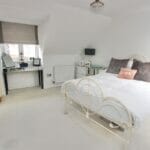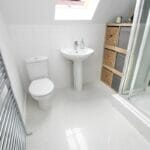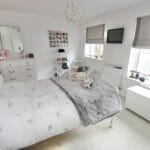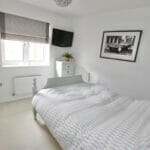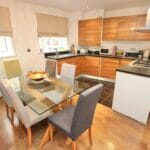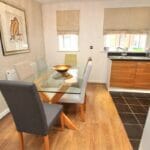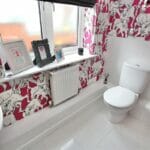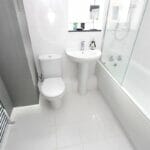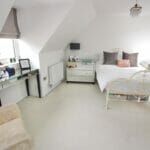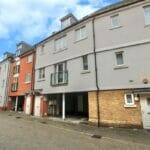Tannery Way South, Canterbury
Property Features
- THREE BEDROOM TOWN HOUSE
- OPEN PLAN LIVING/DINING/KITCHEN
- CARPORT PARKING
- EN-SUITE SHOWER ROOM
- BATHROOM AND SEPERATE WC
- IMMACULATE HOME
- CENTRAL CANTERBURY LOCATION
Property Summary
Full Details
Ideally located in the Old Tannery is this immaculate three bedroom townhouse, you can easily walk from the property into the city centre or along by the riverside. You will find a huge range of shops, bars and restaurants in the City and some stunning historical architecture, you can also walk to both Canterbury East and West train station in roughly the same time.
As soon as you pull up outside, you will find a well maintained home with plenty of kerb appeal. The ground floor has a large carport with enough space for a big car and a useful storage area too. The entrance hall is neutrally decorated with Antico flooring providing a warm welcome to this property.
On the first floor, there is a large open plan living/dining/kitchen, complete with a full range of integrated appliances and good quality wall and base units, there is plenty of space for dining and a comfortable sitting room with a Juliette balcony, there is also a cloakroom on this floor and a large storage cupboard.
The next floor provides two double bedrooms and a good sized family bathroom. On the top floor there is a huge master bedroom, this room has a fitted wardrobe and two box bay windows letting in plenty of sunlight. There is an En-Suite shower room with a double walk in shower again in great condition.
This property also has use of the residents garden and the children's play area. VIEWING HIGHLY RECOMMENDED
Tenure: Freehold
Entrance hall
Garage
FIRST FLOOR:
Landing
Kitchen/lounge w: 6.1m x l: 4.57m (w: 20' x l: 15' )
WC
SECOND FLOOR:
Landing
Bedroom 2 w: 4.27m x l: 3.05m (w: 14' x l: 10' )
Bedroom 3 w: 3.96m x l: 3.05m (w: 13' x l: 10' )
Bathroom w: 2.13m x l: 1.83m (w: 7' x l: 6' )
THIRD FLOOR:
Landing
Bedroom 1 w: 5.18m x l: 3.96m (w: 17' x l: 13' )
En-suite w: 1.83m x l: 1.52m (w: 6' x l: 5' )
