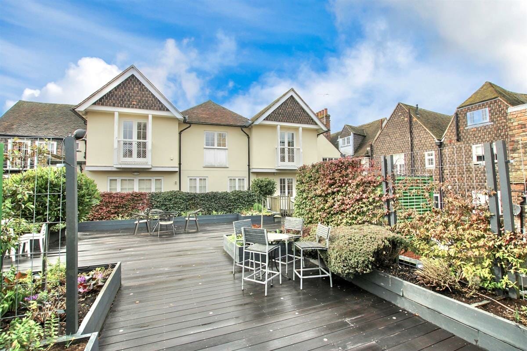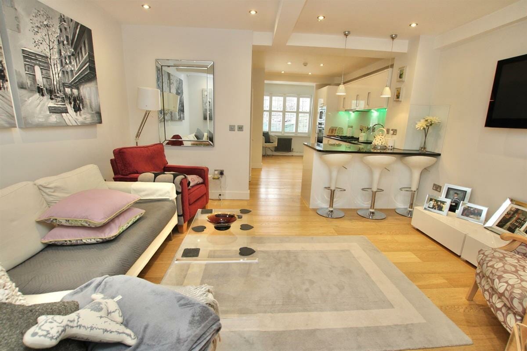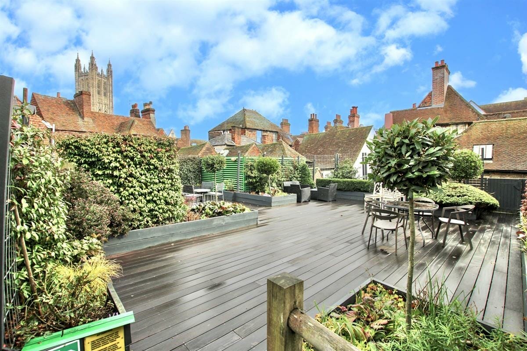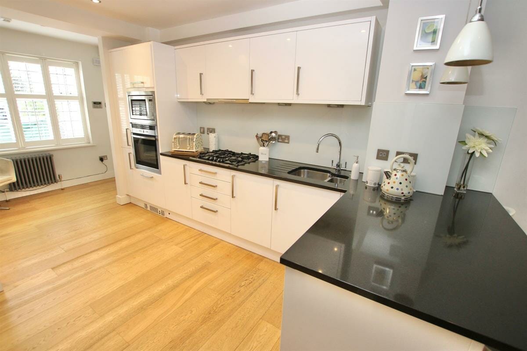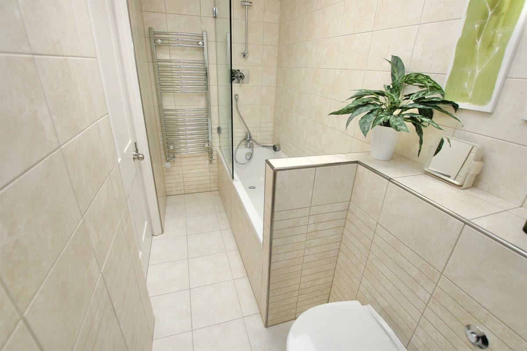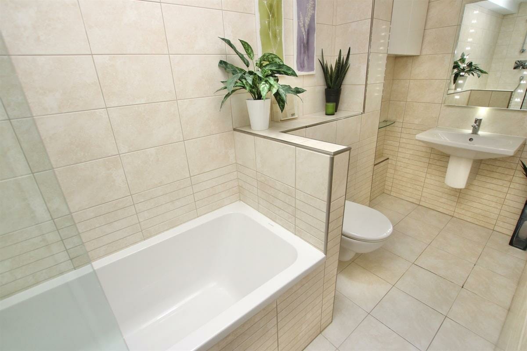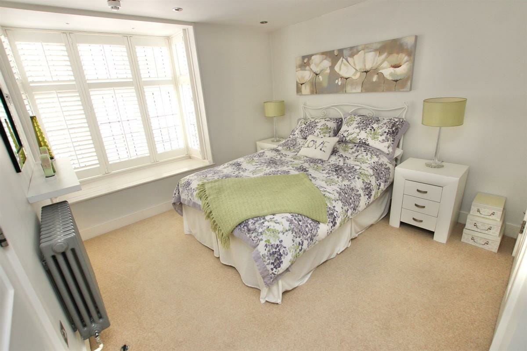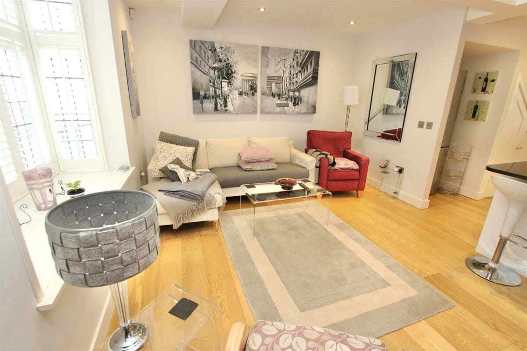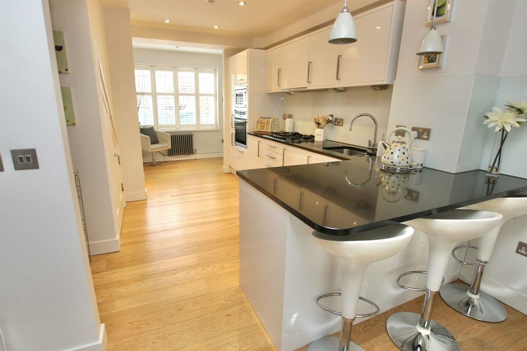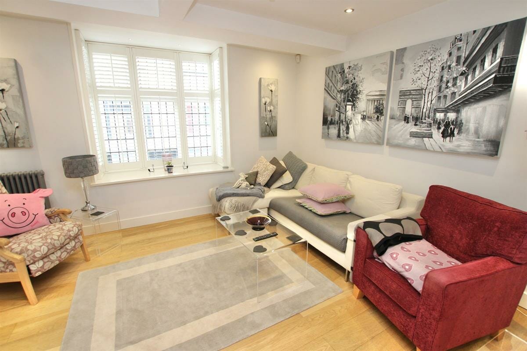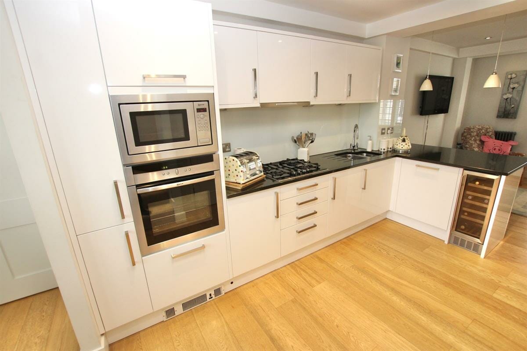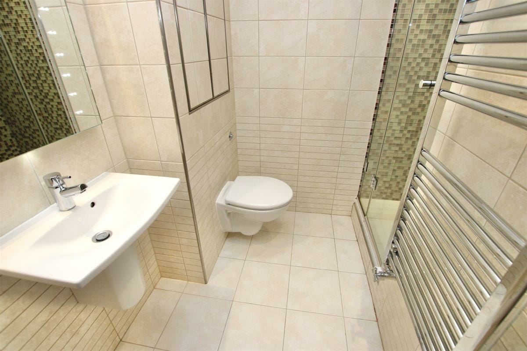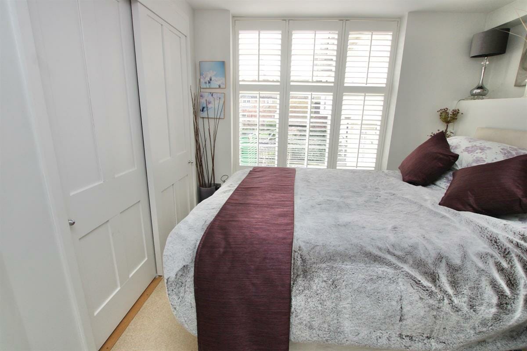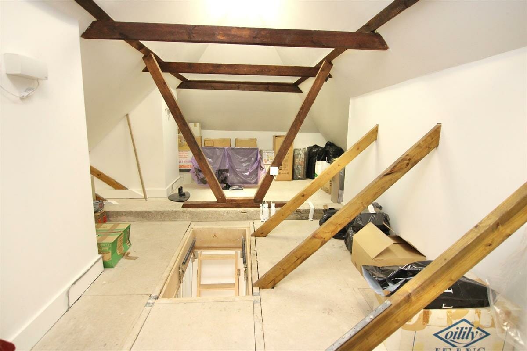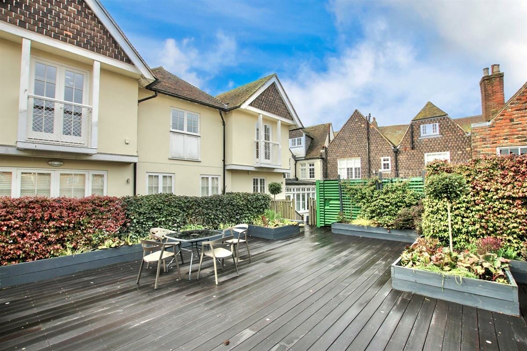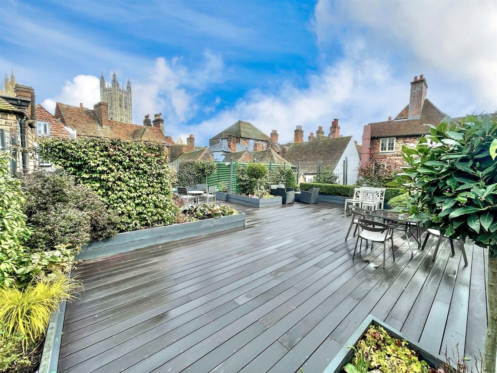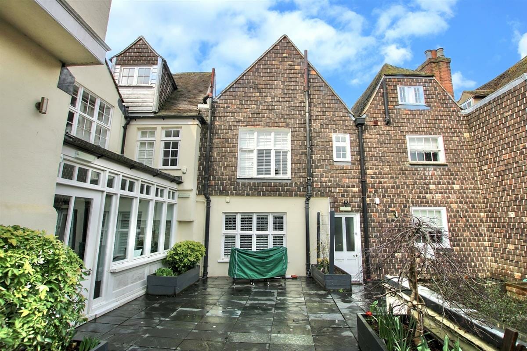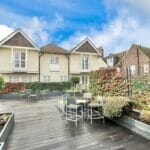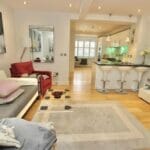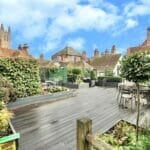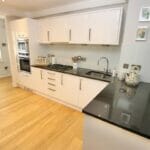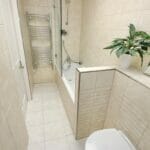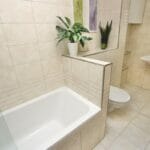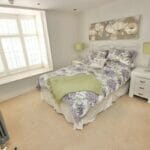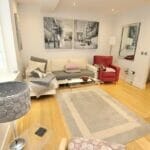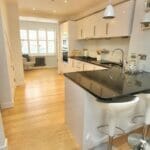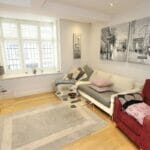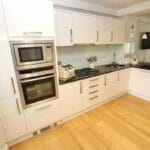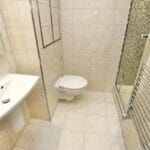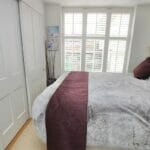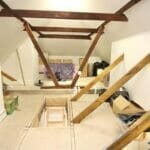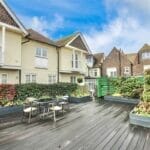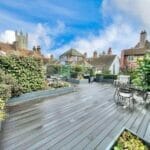Mercery Court, a Mercery Lane, Canterbury
Property Features
- LUXURY DUPLEX APARTMENT
- INSIDE THE CITY WALLS
- HUGE ROOF TERRACE WITH CATHEDRAL VIEWS
- HIGH QUALITY KITCHEN
- EN-SUITE SHOWER ROOM
- CENTRAL CANTERBURY LOCATION
- TWO BATHROOMS
Property Summary
Full Details
Nestled in the pedestrianised centre of Canterbury's conservation area is the luxury two bedroom duplex apartment. Beautifully finished and has a city garden with Canterbury Cathedral as it's backdrop. You enter the property through a historic oak entrance door with antique iron fittings, this will lead into a well decorated communal area complete with Christys carpets and feature oak beamed ceilings.
Once inside this luxurious home you will find only the very best, there is a prime grade lacquered oak floor downstairs and an individually designed contemporary white gloss kitchen, with a full range of Neff integrated appliances and black granite worksurfaces, there is also a Frankie Triflow tap with water filtration system, the LED under cupboard lighting changes to suit your mood. The living space is a great size, with a shuttered bay window, letting in loads of sunlight and with the original windows still in place. Upstairs there are two double bedrooms, the master bedroom has a fitted wardrobe and a full en-suite bathroom which is fully tiled with wall hung WC and motion controlled LED mirror. There is also a seperate shower room too with an equal quality finish. This property was the former show flat and has the benefit of a huge loft space, which is ideal for storage and makes it unique in the building.
The huge City garden is made up from a lovely roof terrace with a range of plants and shrubs in well stocked planters and the views of the Cathedral and historic roof tops are truly stunning.
VIEWING HIGHLY RECOMMENDED
Hall
FIRST FLOOR:
Lobby
Kitchen w: 4.57m x l: 3.35m (w: 15' x l: 11' )
Living room w: 4.27m x l: 4.27m (w: 14' x l: 14' )
SECOND FLOOR:
Landing
Bedroom 1 w: 4.27m x l: 3.05m (w: 14' x l: 10' )
En-suite w: 3.35m x l: 1.22m (w: 11' x l: 4' )
Shower w: 1.83m x l: 1.52m (w: 6' x l: 5' )
Bedroom 2 w: 3.05m x l: 2.74m (w: 10' x l: 9' )
Outside
Rear Garden
