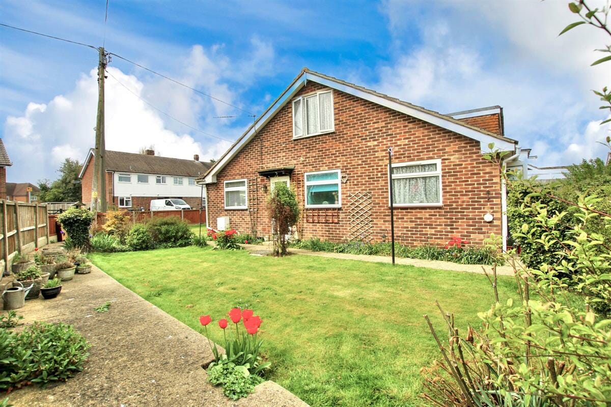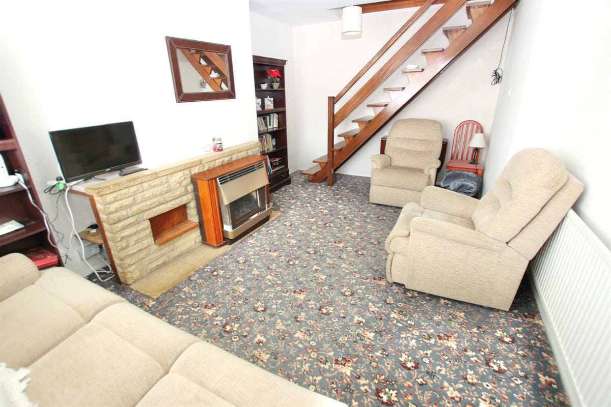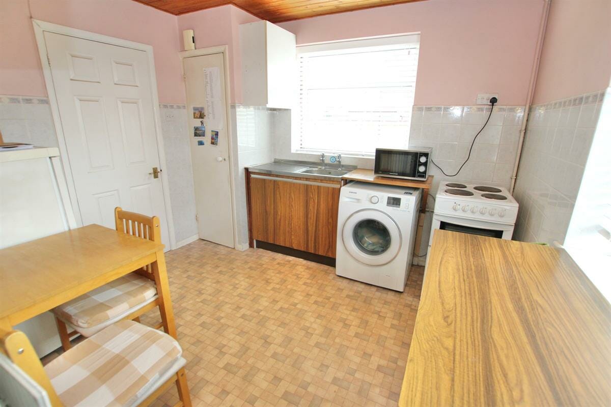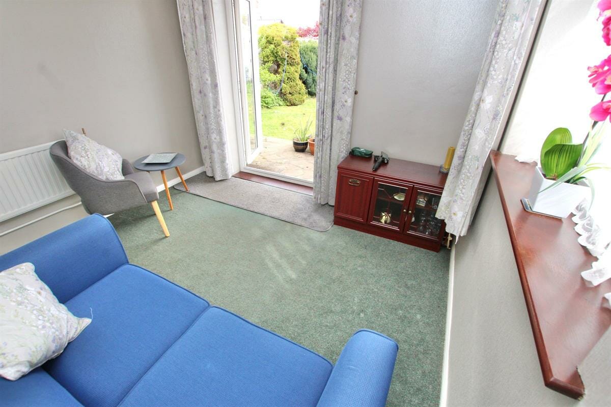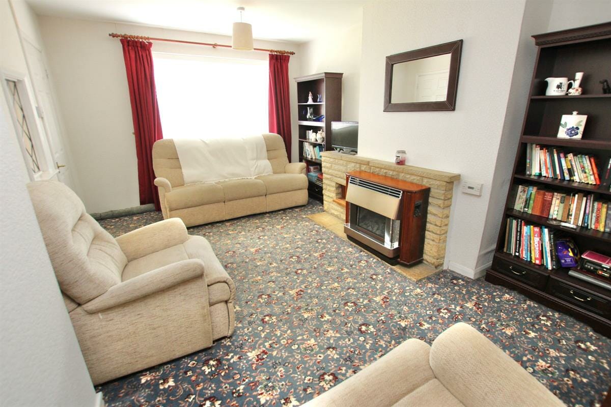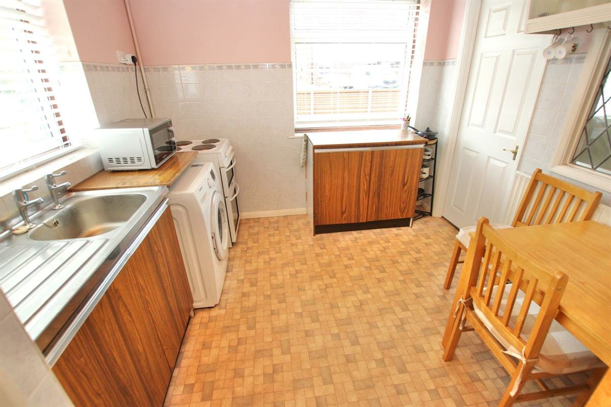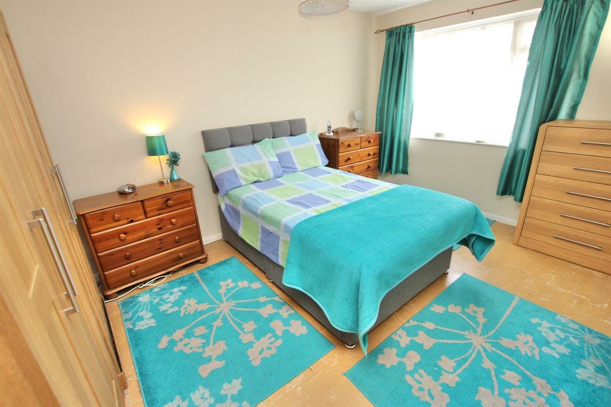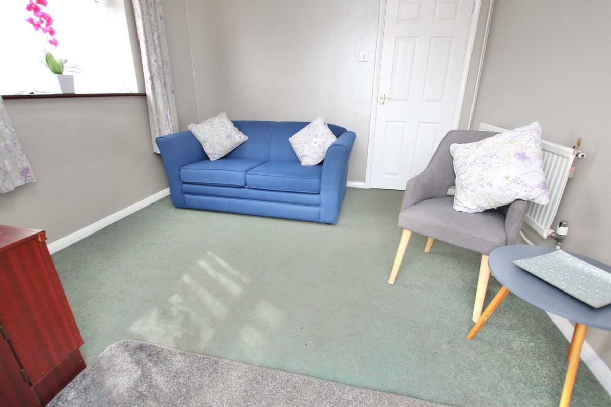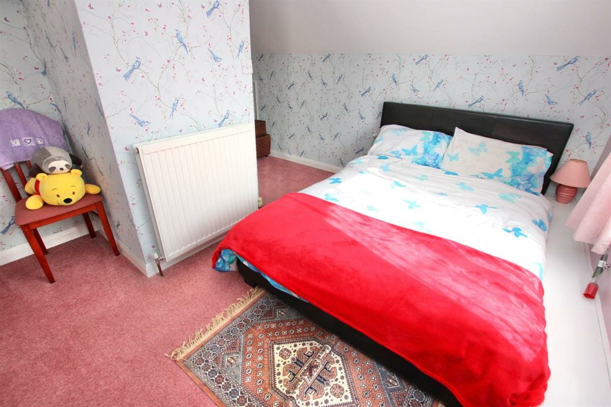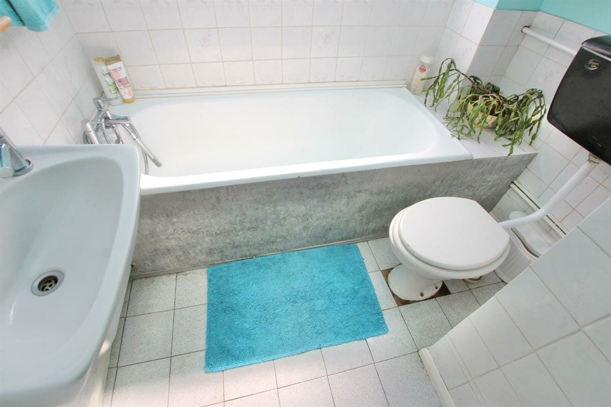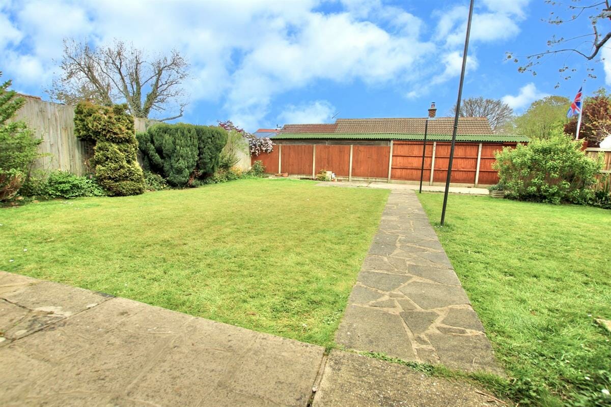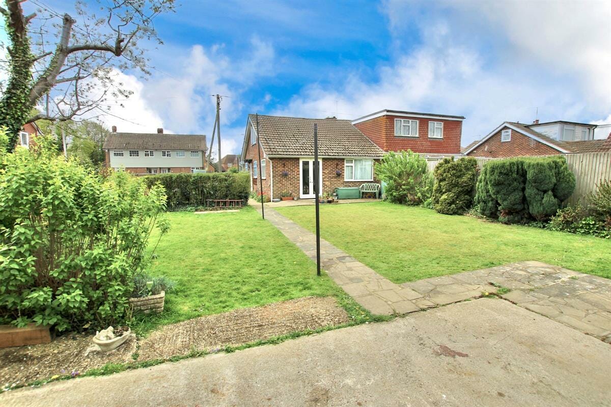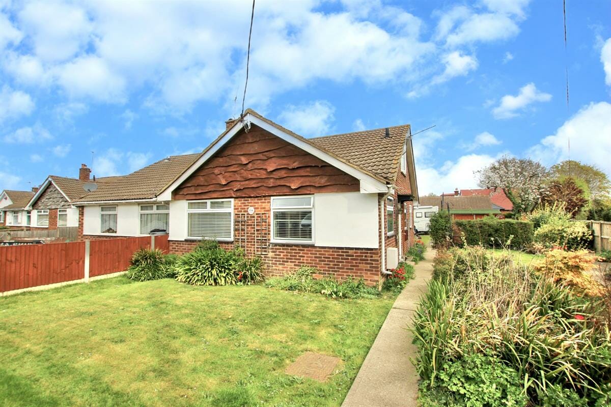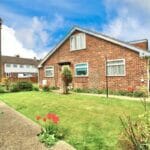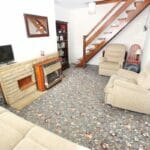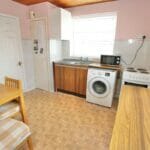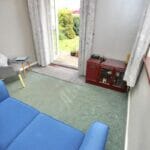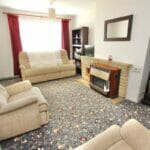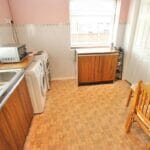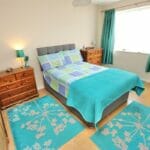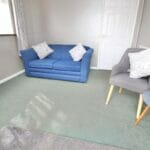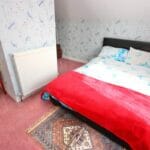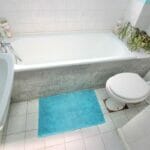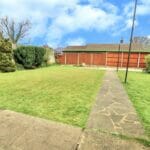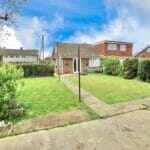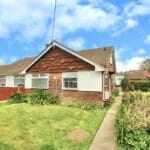Sweechgate, Broad Oak, Canterbury
Property Features
- THREE BEDROOM SEMI-DETACHED BUNGALOW
- CHAIN FREE SALE
- CORNER PLOT GARDENS
- OFF ROAD PARKING AND DOUBLE GATES
- LOADS OF POTENTIAL
- BROAD OAK VILLAGE LOCATION
Property Summary
Full Details
This Three Bedroom Semi-Detached Bungalow is ideally located in Broad Oak Village and occupies a great corner plot. This location is perfect for retiring couples or young families, there are plenty of good schools nearby and several large supermarkets, you will also find a good local shop and pub nearby too, ideal for day to day life. This property is offered for sale with No Forward Chain, the corner plot to this home provides great future potential, there is loads of space to both the side and the rear for extension, subject to relevant permissions.
Once inside you will find a well maintained property, there is a kitchen leading on to the living room which are both sunny and bright. There are two bedrooms downstairs and an additional bedroom upstairs, you will also find a good sized family bathroom. The gardens are lovely, with a load of space to the side, this is mainly laid to lawn with a good variety of plants & shrubs, the rear has a patio and further lawned area as well as double gates to the side with a dropped kerb, this provides driveway parking for 2/3 vehicles.
Viewing of this property is highly recommneded.
Tenure: Freehold
Hall
Kitchen/diner w: 3.05m x l: 2.74m (w: 10' x l: 9' )
Living room w: 4.88m x l: 3.05m (w: 16' x l: 10' )
Bedroom 1 w: 3.96m x l: 3.05m (w: 13' x l: 10' )
Bedroom 2 w: 3.05m x l: 3.05m (w: 10' x l: 10' )
Bathroom w: 1.83m x l: 1.83m (w: 6' x l: 6' )
FIRST FLOOR:
Landing
Bedroom 3 w: 5.18m x l: 3.35m (w: 17' x l: 11' )
Outside
Garden
