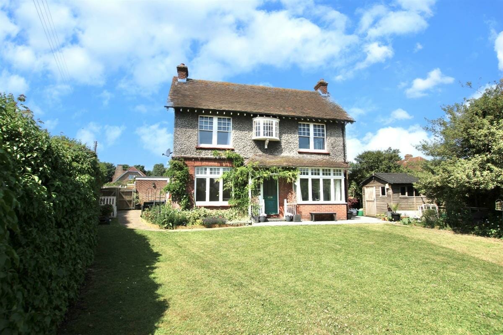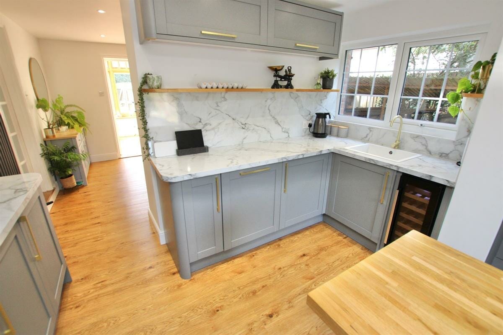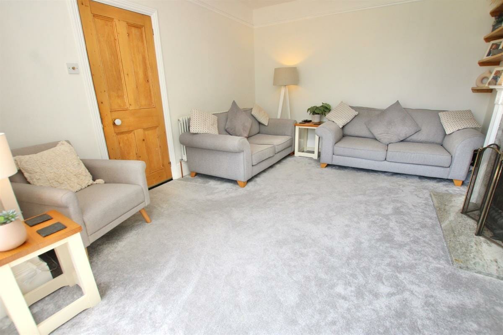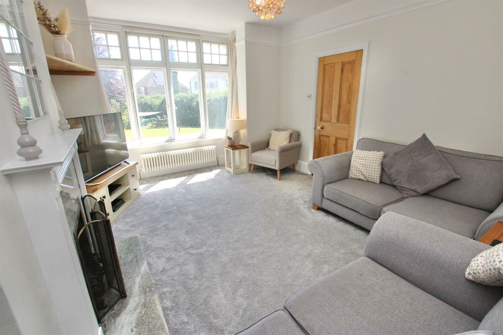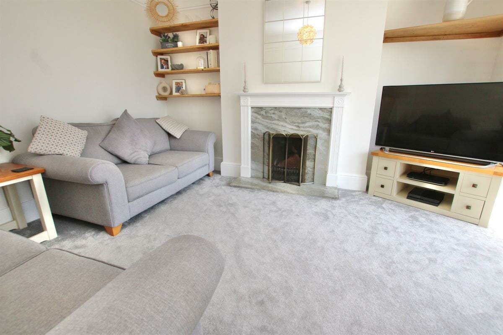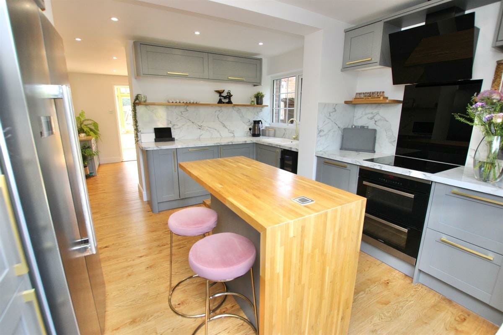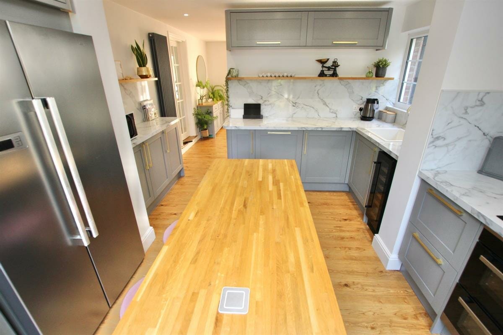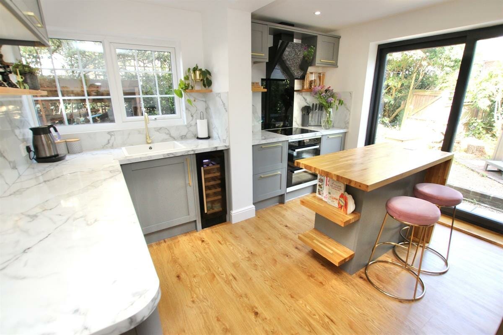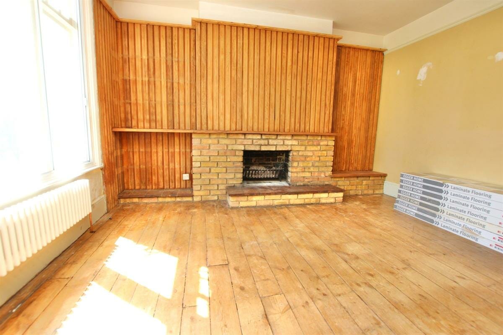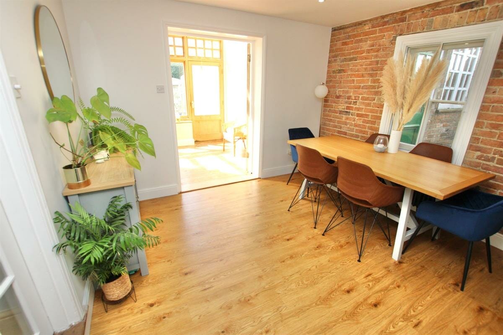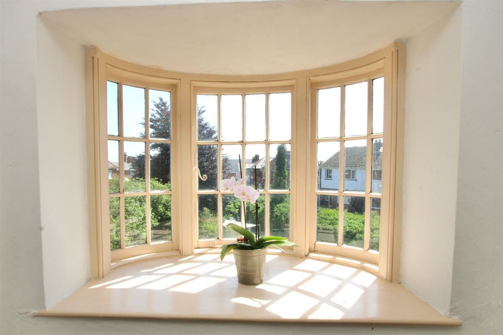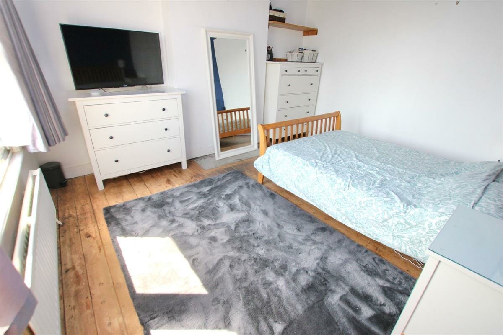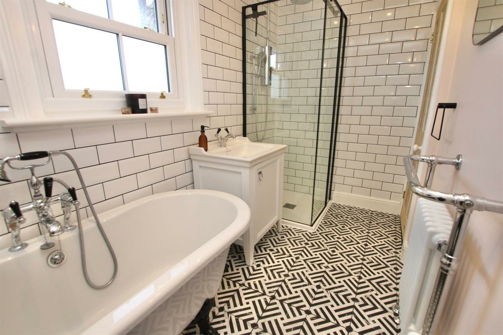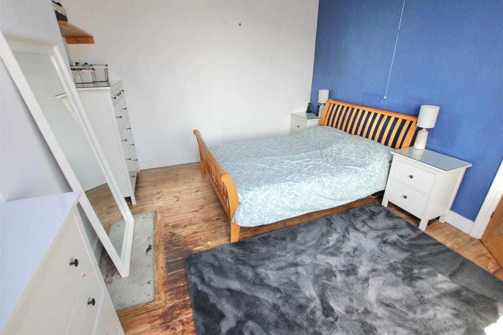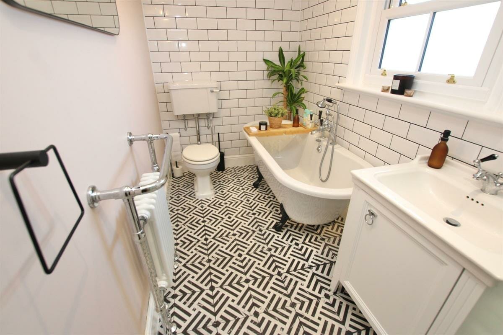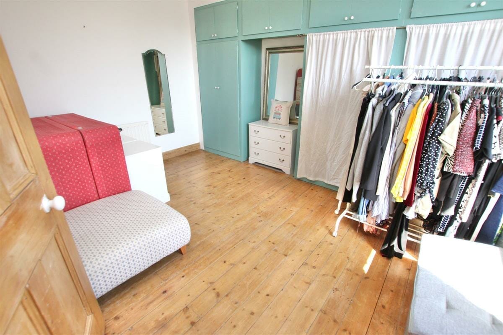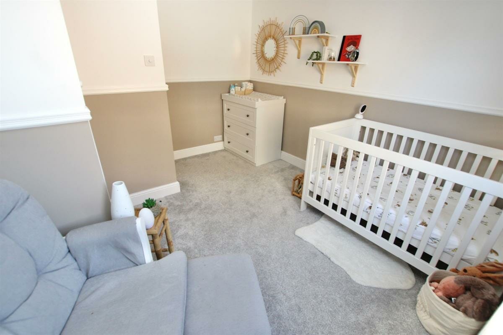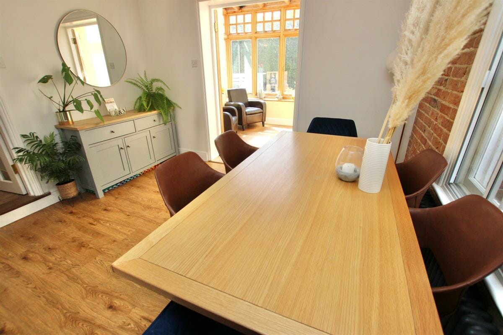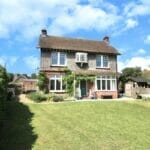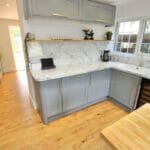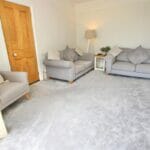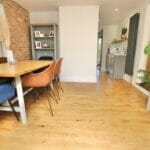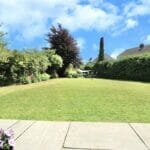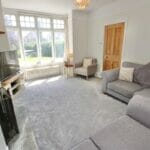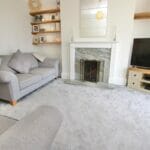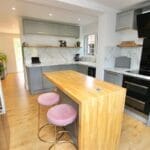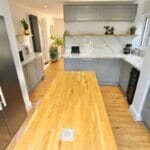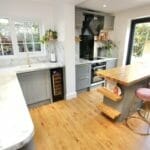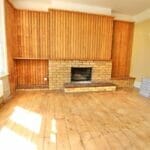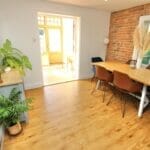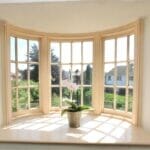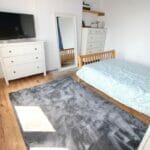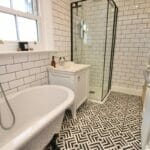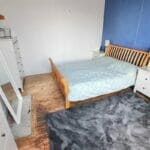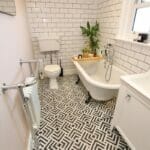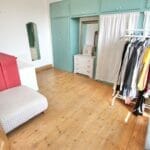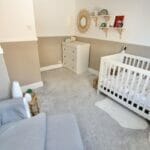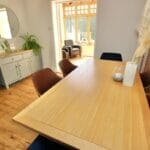Mill Lane, Eastry, Sandwich
Property Features
- GARAGE WITH DRIVEWAY
- LOADS OF CHARACTER FEATURES
- DETACHED EDWARDIAN HOUSE
- EASTRY VILLAGE LOCATION
- THREE GOOD SIZED BEDROOMS
- UTILITY ROOM AND WC
- SUNNY MATURE CORNER PLOT GARDENS
- THREE RECEPTION ROOMS
- STUNNING INTEGRATED KITCHEN/DINER
Property Summary
Full Details
Be Quick to View this beautiful Edwardian Detached House, which is ideally located in the village of Eastry. The village is a perfect place for a family or couple to make their home, there are several good local shops, this includes a Post Office, local supermarket, Fish and Chip shop, Chinese, bakery and butchers. There is also a great local pub which serves food and has a beer garden, a pharmacy and doctors surgery.
This property is situated on a great sized corner plot and comes complete with a garage and a driveway, the gardens to the house are absolutely stunning, there is space to both sides, where you will find a useful garden shed and an area which fits the hot tub perfectly, the rest of the garden has a great range of colourful plants and shrubs, a huge lawned area with a water feature and space for chickens.
The House has kerb appeal in abundance and is beautiful to look at, once inside you will not be disappointed, the large hallway has wooden floors and a feature staircase leading to the first floor, on the ground floor this property benefits from a bay fronted living room with a feature fireplace, an additional family room, again with a lovely fireplace. At the rear of the property is a stunning open plan kitchen dining room with high quality units and quartz surfaces, there is a good range of integrated appliances and sliding double glazed doors out on to the garden, this room is beautifully sunny and perfect for modern life. The dining area is spacious, ideal for entertaining and for a family to enjoy a sit down meal. There is also a sun room and a utility/WC on the ground floor, as well as an integral garage.
Upstirs the landing is sunny and bright with a feature curved bay window letting in plenty of natural light, there are three double bedrooms on this floor as well as a high quality luxury four piece family bathroom with a double ended bath and separate shower cubicle. This property is stunning and viewing is highly recommended.
Tenure: Freehold
Hall
Living room w: 4.57m x l: 3.35m (w: 15' x l: 11' )
Family w: 3.96m x l: 3.96m (w: 13' x l: 13' )
Dining w: 3.35m x l: 3.35m (w: 11' x l: 11' )
Kitchen w: 3.66m x l: 3.35m (w: 12' x l: 11' )
Sun w: 2.74m x l: 2.44m (w: 9' x l: 8' )
Lobby
Utility w: 1.83m x l: 1.22m (w: 6' x l: 4' )
Garage w: 4.27m x l: 2.74m (w: 14' x l: 9' )
FIRST FLOOR:
Landing
Bedroom 1 w: 3.96m x l: 3.35m (w: 13' x l: 11' )
Bedroom 2 w: 3.96m x l: 3.35m (w: 13' x l: 11' )
Bedroom 3 w: 3.35m x l: 3.35m (w: 11' x l: 11' )
Bathroom w: 3.35m x l: 1.52m (w: 11' x l: 5' )
Outside
Garden
