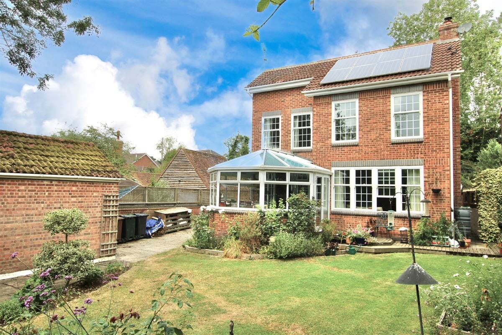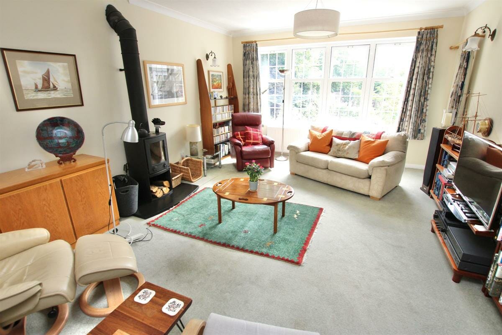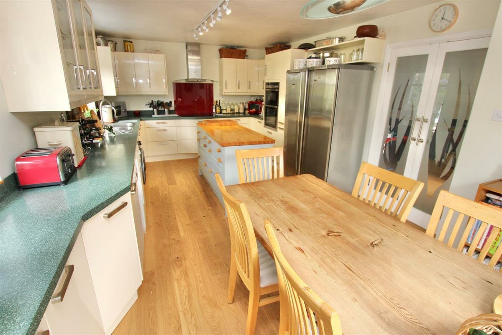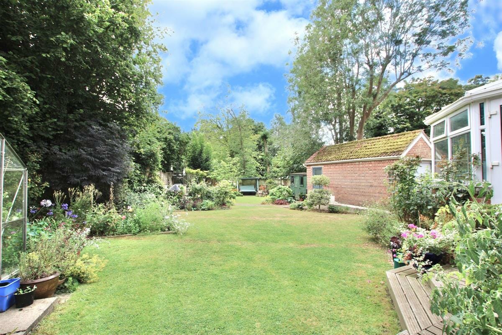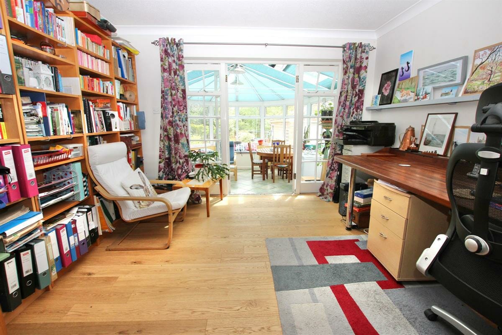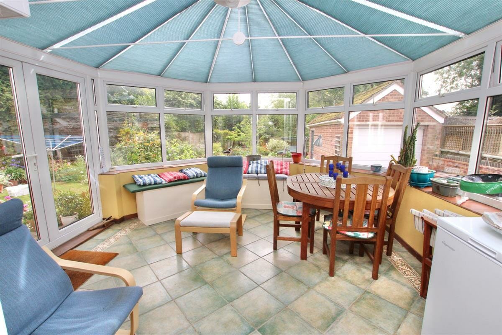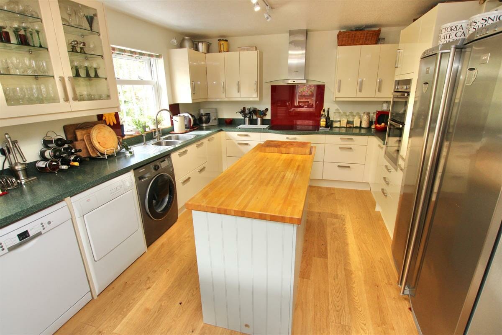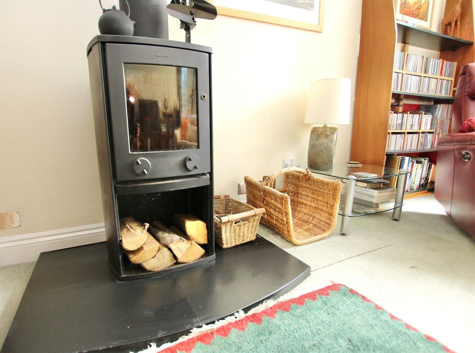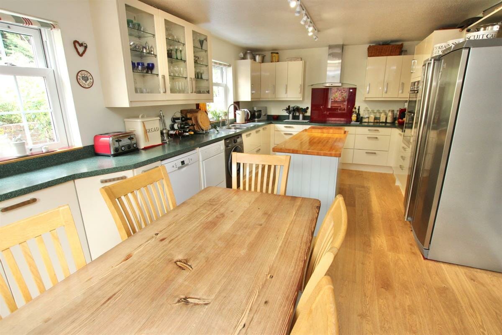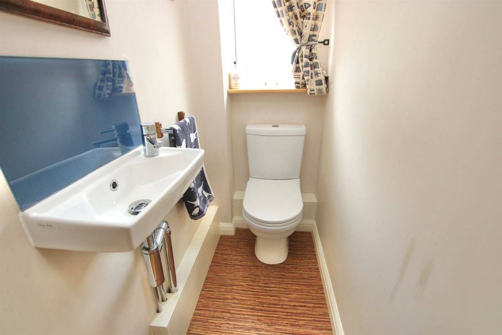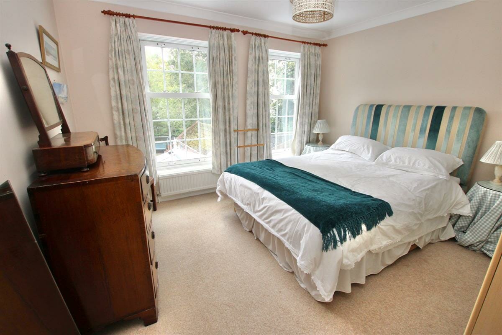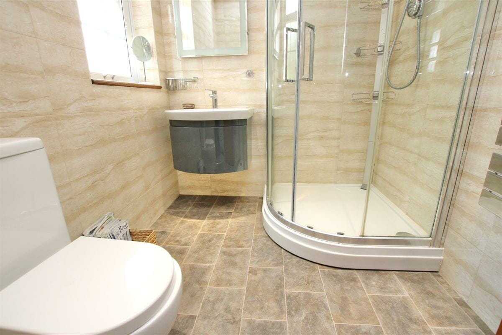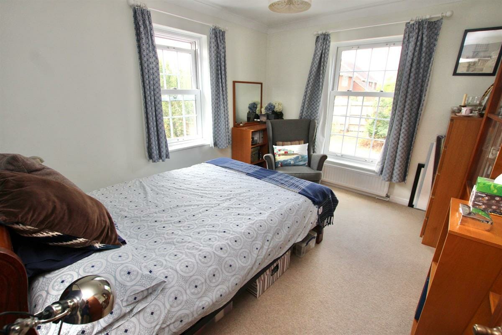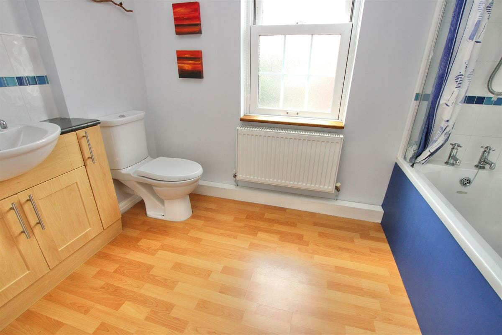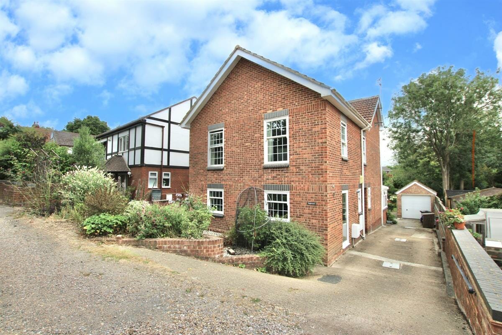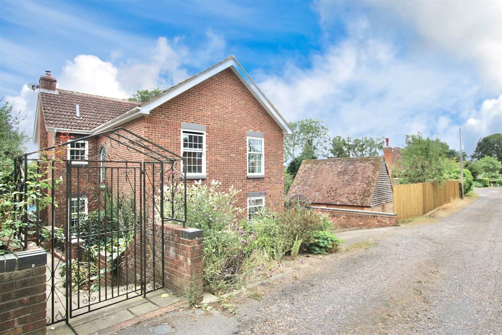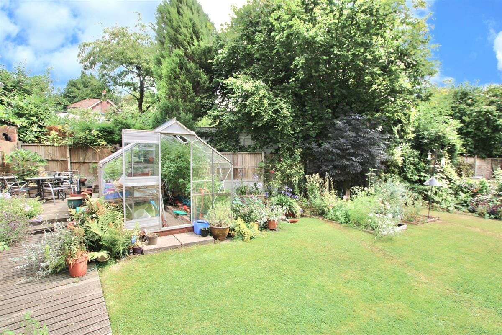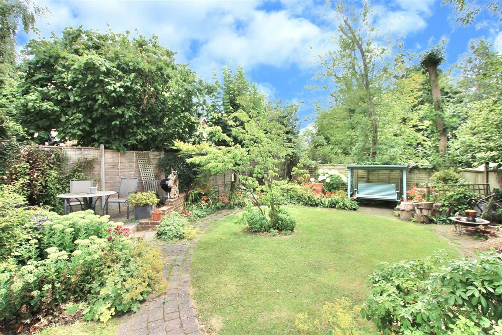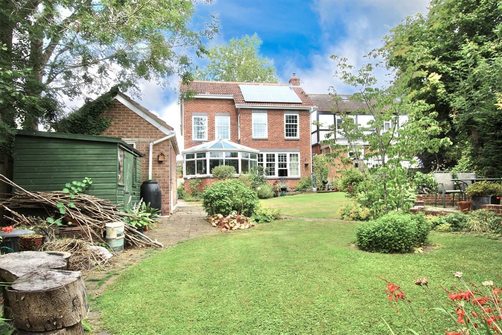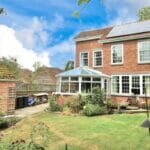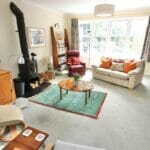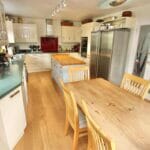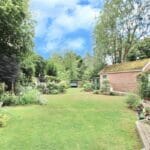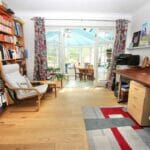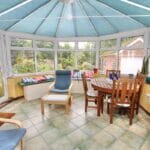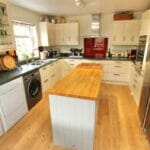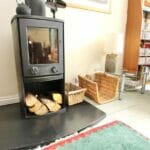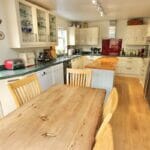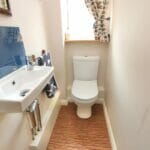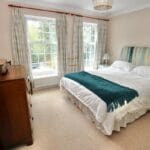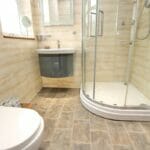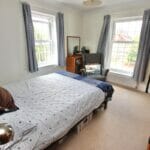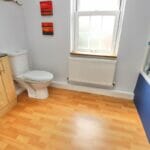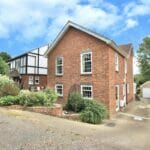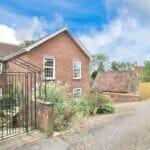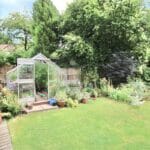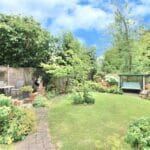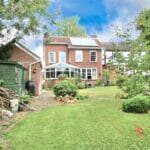Goat Lees Lane, Boughton Aluph, Ashford
Property Features
- INDIVIUAL DETACHED NON ESTATE HOUSE
- FOUR LARGE DOUBLE BEDROOMS
- MODERN KITCHEN/DINER WITH CENTRE ISLAND
- BOUGHTON ALUPH/KENNINGTON LOCATION
- LARGE MATURE PRIVATE SUNNY GARDEN
- GARAGE WITH DRIVEWAY
- HUGE MASTER BEDROOM WITH EN-SUITE
- VICTORIAN STYLE UPVC CONSERVATORY
- VERY POPULAR LOCATION
- SOLAR PANELS THAT PROVIDE AN INCOME
Property Summary
Full Details
Tanglewood is a large, individually designed detached house, which was built in the early 1980's and is well located on a quiet road. An ideal location for an enjoyable lifestyle, right on the borders of Kennington and Boughton Aluph, near the market town of Ashford in Kent. This property will make a fantastic family home and provides all the living space you could need and includes four double bedrooms. As soon as you make your way down the quiet lane, you are sure to be impressed by the house, there is a driveway at the front providing parking for at least three cars and a detached garage. You enter into a bright and sunny hallway which comes from the arched window on the half landing, this area is well located in the middle of the house and has hardwood floors, these extend throughout other rooms downstairs. The modern family kitchen/diner is at the front of the property and includes a centre island and a full range of appliances, there are granite effect surfaces and plenty of wall and base units, providing loads of storage, this room is dual aspect so has plenty of natural light with ample space for a dining table and chairs. To the rear of the house is a large living room with an extra high ceiling and a log burner, a great place to enjoy the views over the garden with large picture sash windows. There is another reception room too on the ground floor which is currently used as an office and this leads through to a large conservatory with a full range of blinds and skylight windows, again overlooking the lovely garden, a ground floor cloakroom completes this floor. This property has the benefit of solar panels which reduce your energy bills and also provide a yearly income for the new owner to benefit from, a valuable asset in the current climate and a real selling point.
Upstairs there are four double bedrooms, the master has a modern en-suite with a large walk in shower cubicle with power shower and is absolutely huge. there is plenty of light again in this dual aspect room, there is also a family bathroom too on this floor which also has a power shower over the bath.
Outside this property is fantastic, there is a raised decked patio overlooking the lawn and colourful plants and shrubs, the garden has a greenhouse too and loads of nooks and crannies, there is also external power and water. The garden is truly lovely and a has a fantastic range of colourful plants and shrubs and a large lawned area, it is also private and quiet. VIEWING OF THIS LOVELY FAMILY HOME IS HIGHLY RECOMMENDED
Tenure: Freehold
Lobby
Entrance hall w: 4.57m x l: 3.05m (w: 15' x l: 10' )
Kitchen/diner w: 6.1m x l: 3.35m (w: 20' x l: 11' )
Living room w: 5.79m x l: 4.27m (w: 19' x l: 14' )
Lounge w: 3.35m x l: 3.35m (w: 11' x l: 11' )
WC w: 1.52m x l: 0.61m (w: 5' x l: 2' )
Room 1 w: 1.52m x l: 0.61m (w: 5' x l: 2' )
Conservatory w: 4.57m x l: 4.27m (w: 15' x l: 14' )
FIRST FLOOR:
Landing
Bedroom 1 w: 5.79m x l: 4.27m (w: 19' x l: 14' )
En-suite w: 1.83m x l: 1.83m (w: 6' x l: 6' )
Bedroom 2 w: 3.35m x l: 3.35m (w: 11' x l: 11' )
Bedroom 3 w: 3.35m x l: 3.35m (w: 11' x l: 11' )
Bedroom 4 w: 3.35m x l: 3.35m (w: 11' x l: 11' )
Bathroom w: 2.74m x l: 1.83m (w: 9' x l: 6' )
Outside
Garage
Garden
