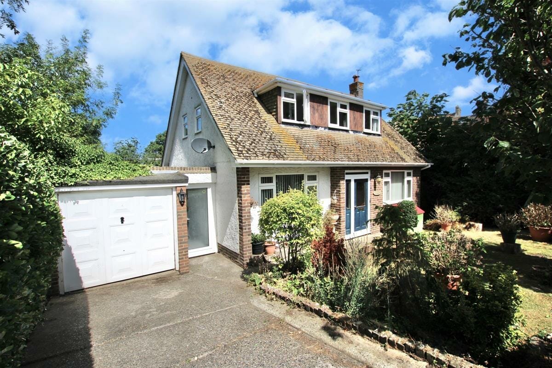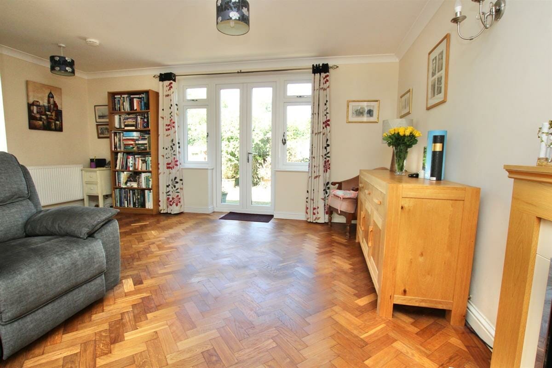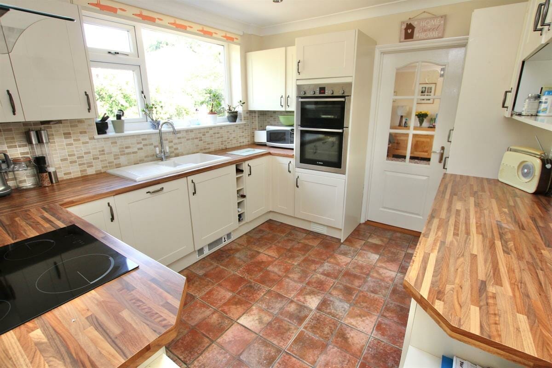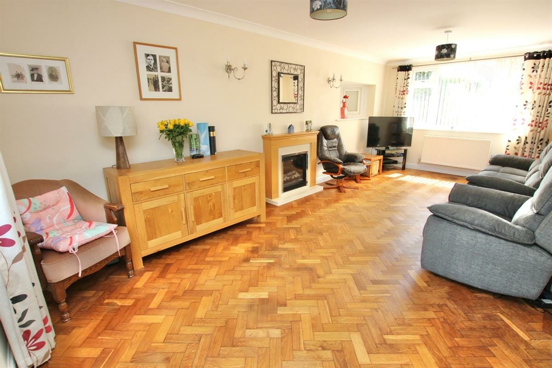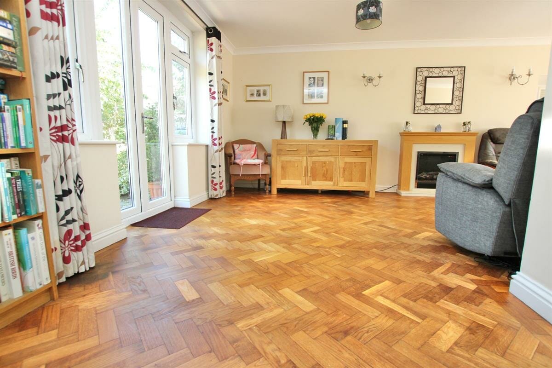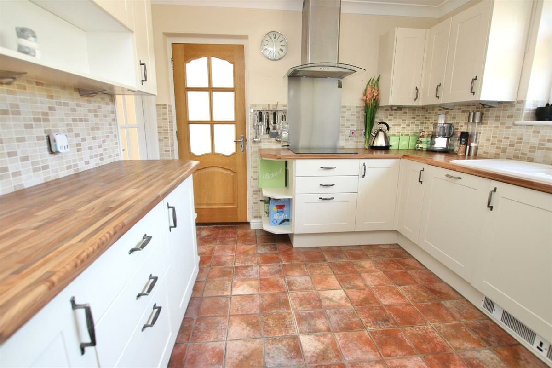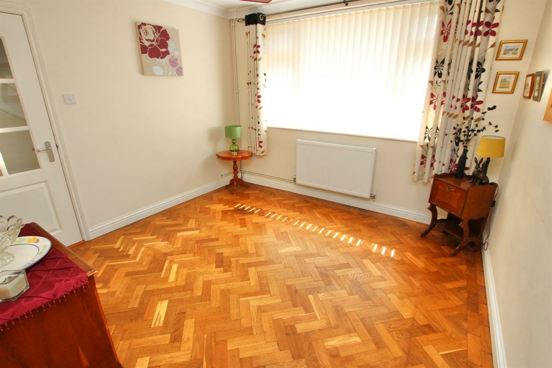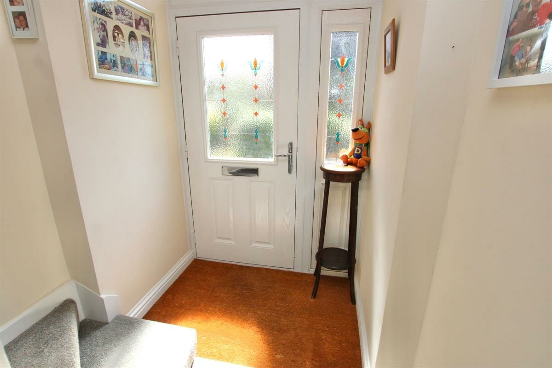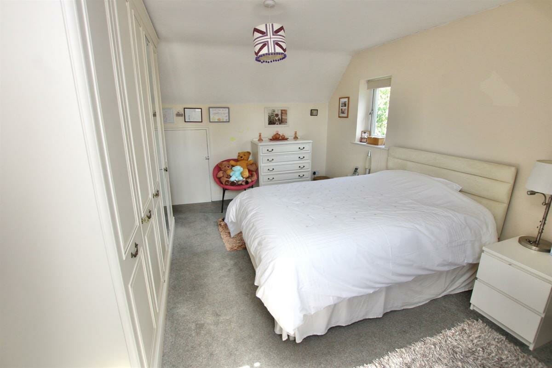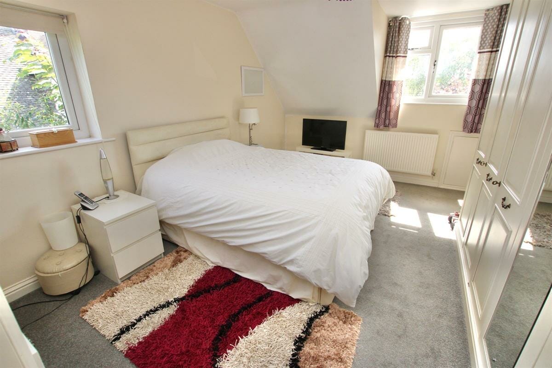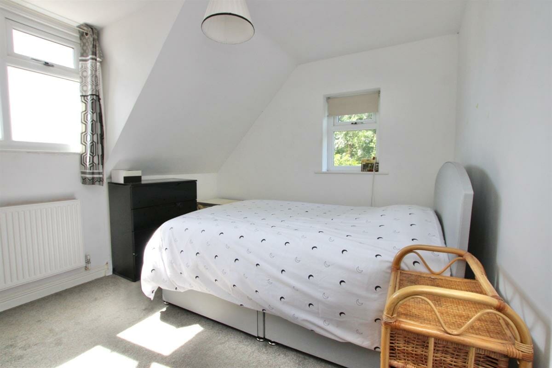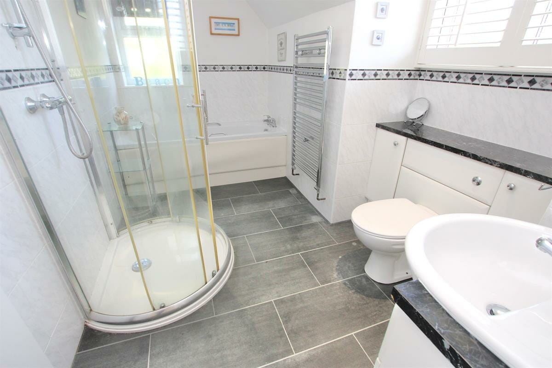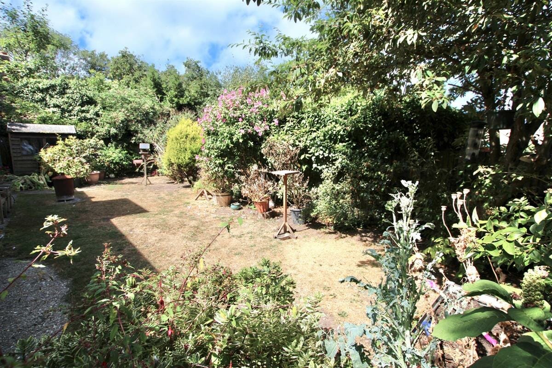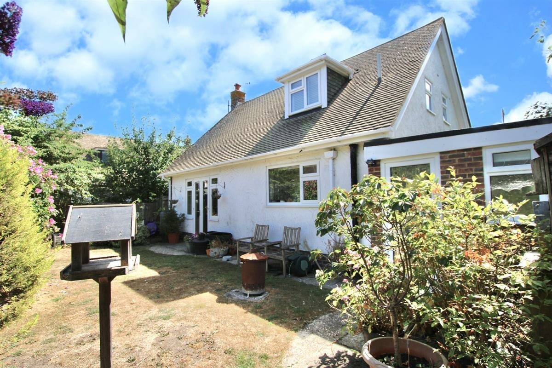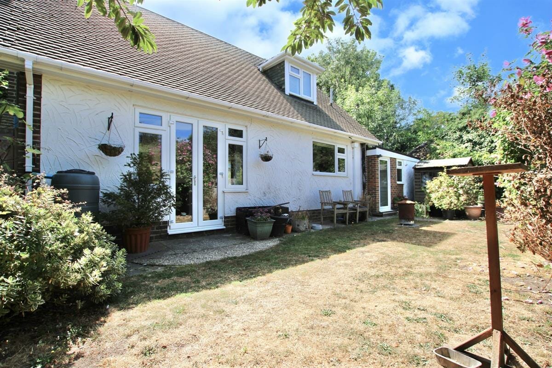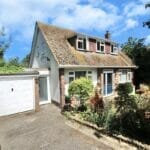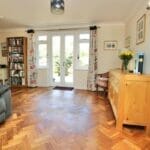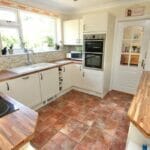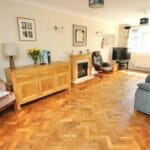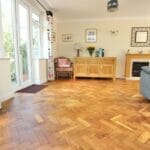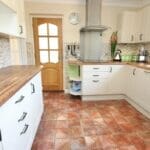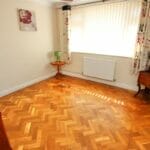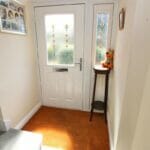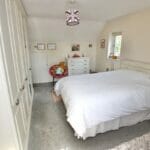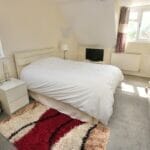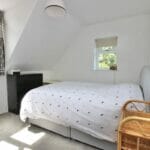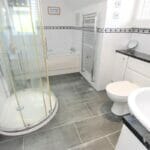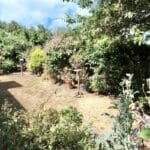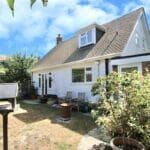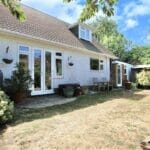Dane Road, Minnis Bay, Birchington
Property Features
- DETACHED CHALET BUNGALOW
- MINNIS BAY LOCATION BY THE SEA
- GARAGE AND DRIVEWAY PARKING
- OPEN PLAN MODERN LIVING SPACE
- TWO BATHROOMS
- PARQUE FLOORING AND FRENCH DOORS
- MATURE GARDEN
- MODERN KITCHEN WITH INTEGRATED APPLIANCES
Property Summary
Full Details
Be Quick to View this Detached Chalet Bungalow, which is ideally located in the popular seaside location of Minnis Bay in Kent. The property is on a quiet road and literally round the corner from the esplanade, you can stroll along and enjoy some fantastic scenery whilst living here and there is a small parade of local shops round the corner, which is ideal for day to day life. The village of Birchington has a full range of shops and is only a short distance from the property and there are several good restaurants and pubs nearby too. As soon as you pull up outside this property, you are sure to be impressed, there is a lovely front garden, with a walled surround and wrought iron gates, there is also plenty of mature plants and shrubs, which provide good privacy, and of course, the essential driveway with parking and a garage. As soon as you enter, you are sure to feel instantly at home, there is a large living room which is neutrally decorated with a fireplace and Parque flooring too, this room is flooded with sunlight and has French doors leading out onto the garden. There is another reception room downstairs, this could be used as a bedroom if needed, it also has Parque flooring and is well decorated. The kitchen is modern and bright with a full range of fitted units and integrated appliances, there is also a useful inner hallway leading off here, which leads to an integral garage and an additional shower room. Upstairs there are two good sized double bedrooms and a large family bathroom, this has a four piece suite including a separate shower cubicle. Outside the property has a lovely rear garden with a range of colourful plants, shrubs and trees, it is very private and has a lawned area to sit outside and soak up the warm Kentish sunshine. VIEWING HIGHLY RECOMMENDED
Tenure: Freehold
Hall w: 4.57m x l: 1.52m (w: 15' x l: 5' )
Dining w: 3.35m x l: 3.05m (w: 11' x l: 10' )
Living room w: 6.71m x l: 5.18m (w: 22' x l: 17' )
Kitchen w: 3.35m x l: 2.74m (w: 11' x l: 9' )
Lobby w: 5.49m x l: 0.91m (w: 18' x l: 3' )
Shower w: 2.44m x l: 1.83m (w: 8' x l: 6' )
Garage w: 4.88m x l: 2.44m (w: 16' x l: 8' )
FIRST FLOOR:
Landing
Bedroom 1 w: 4.57m x l: 3.35m (w: 15' x l: 11' )
Bedroom 2 w: 3.35m x l: 2.74m (w: 11' x l: 9' )
Bathroom w: 3.35m x l: 2.13m (w: 11' x l: 7' )
Outside
Garage
