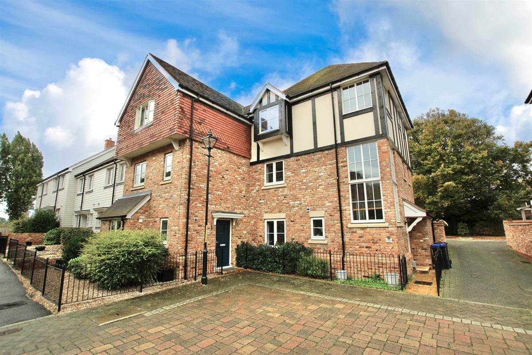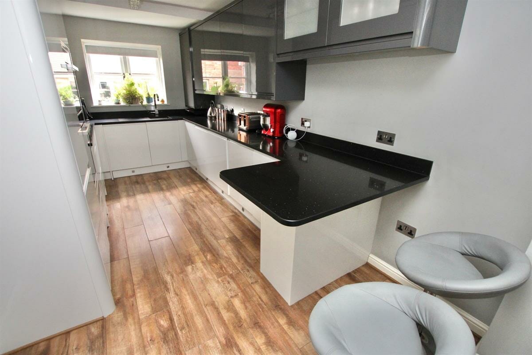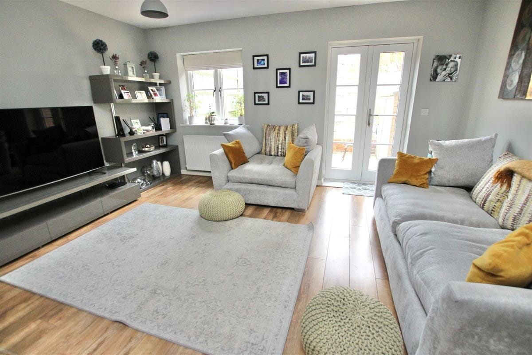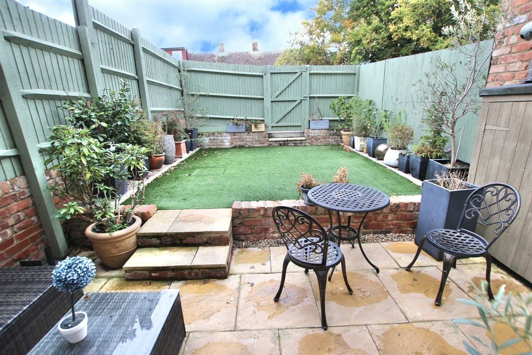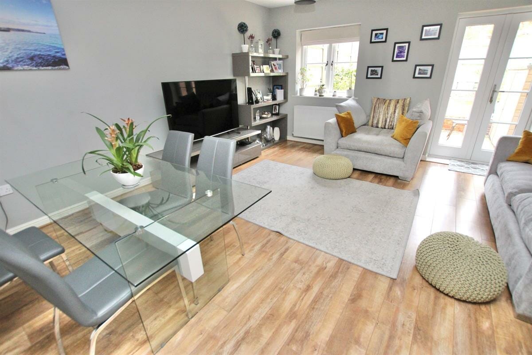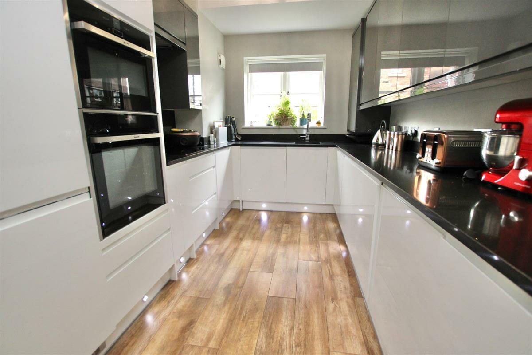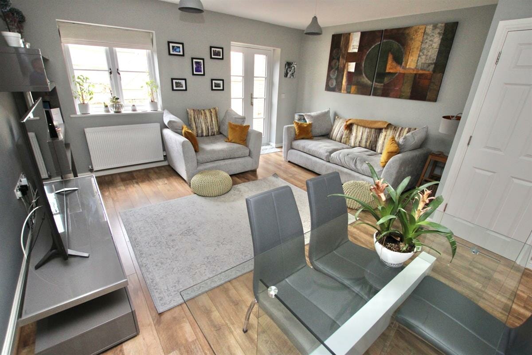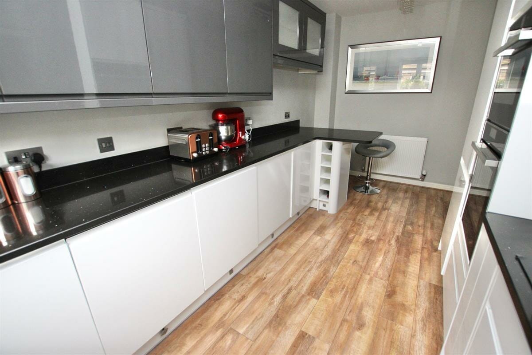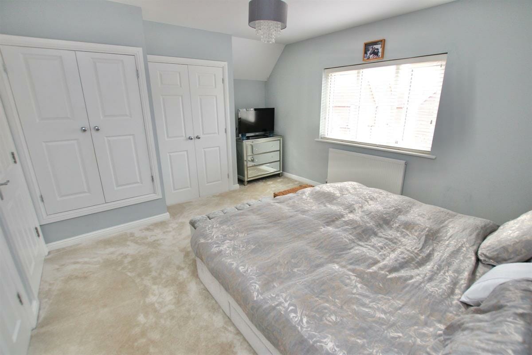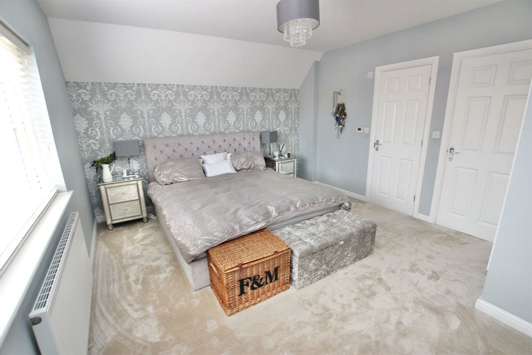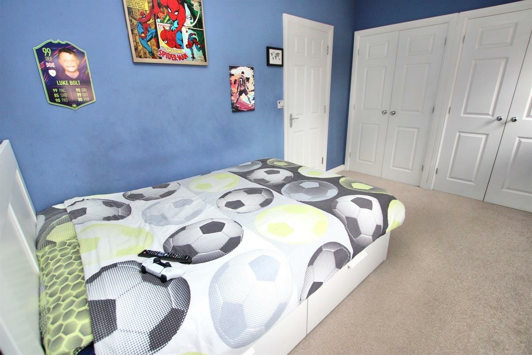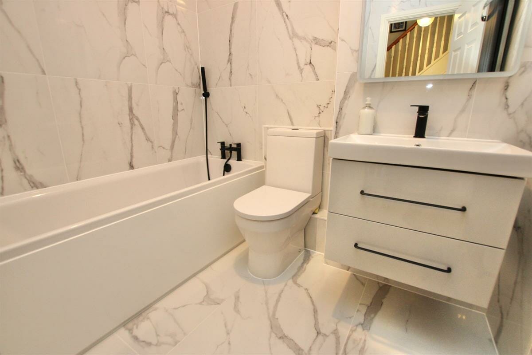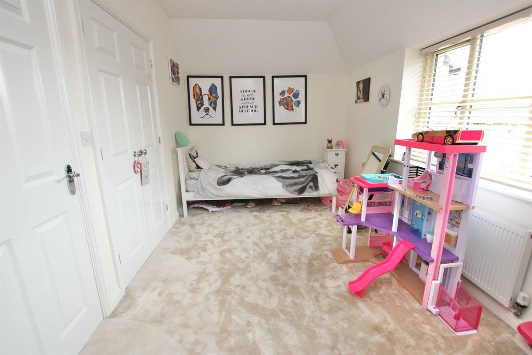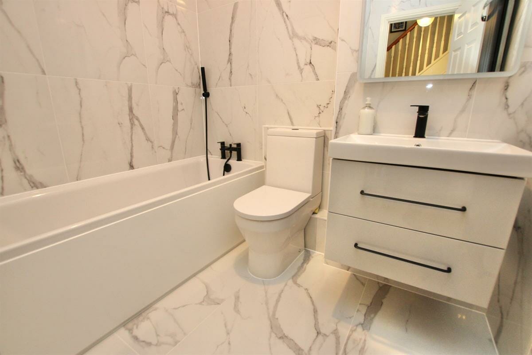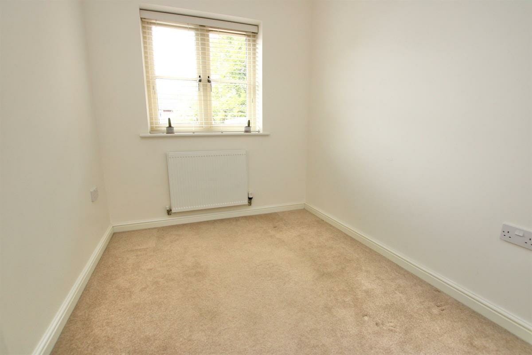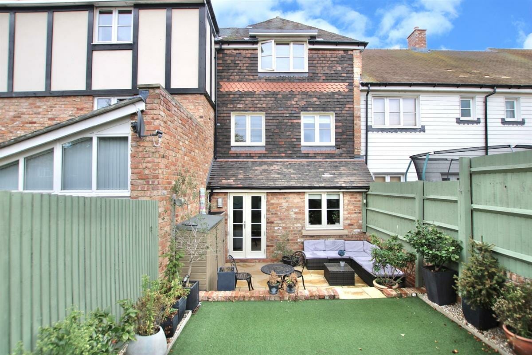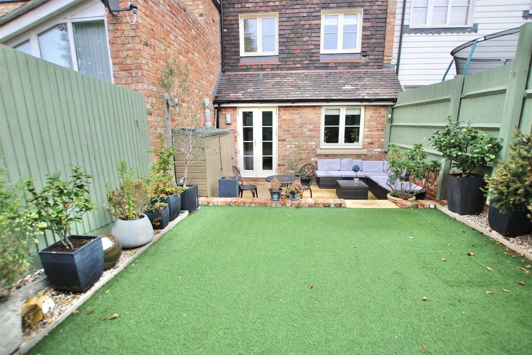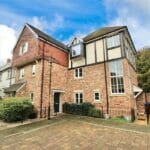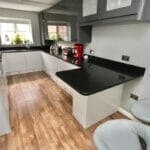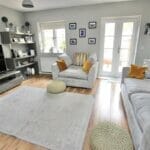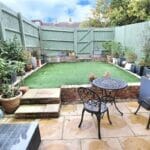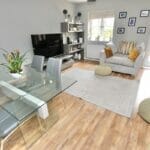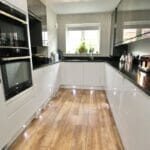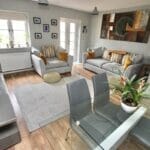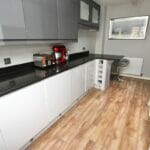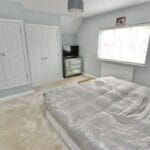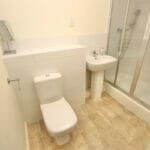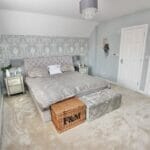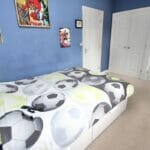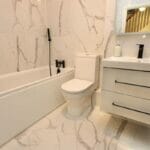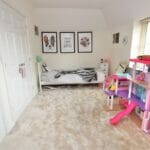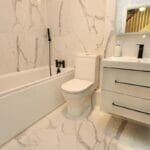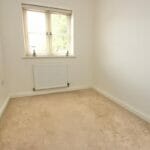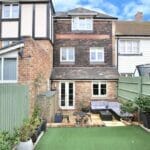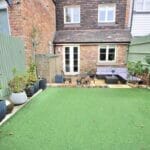St. Augustines Park, Westgate-on-Sea
Property Features
- FIVE BEDROOM MODERN TOWNHOUSE
- MODERN INTEGRATED KITCHEN/BREAKFAST ROOM
- ALLOCATED PARKING
- LARGE OPEN PLAN LOUNGE/DINER
- BUILT AND DESIGNED BY MATTHEW HOMES
- WESTGATE-ON-SEA LOCATION
- LANDSCAPED GARDEN WITH ARTIFICIAL GRASS
- EN-SUITE SHOWER ROOM
Property Summary
Full Details
This Five Bedroom Modern Townhouse is ideally located in the popular St Augustine's Park development in Westgate-on-Sea, a perfect place for a young family or couple who need plenty of space. The property is well situated for access to good local schools and the town centre, where you will find plenty of local shops, restaurants and other amenities, the seafront is only a short walk from the property too, so the house will provide a great lifestyle for the proud new owners.
Once inside this lovely home you are sure to be impressed by both the condition of the property and the space that's on offer. There is a modern kitchen/breakfast room at the front, this has granite work surfaces and a breakfast bar, along with a full range of integrated appliances and LED lighting. At the rear of the property is a great sized lounge/diner with wooden floors and French doors leading out onto the landscaped garden. The house comes complete with a luxury family bathroom and an en-suite to the master bedroom, along with the essential ground floor cloakroom, this property is sure to tick all the boxes.
The house has five bedrooms on the top two floors, four of which will easily fit a double bed and the other is a perfect nursery or study. Outside the house has a landscaped garden, with a walled surround and rear access to the parking area, there is a good-sized patio to sit out in the warm Kentish sunshine and a lovely range of plants and shrubs along with artificial grass for low maintenance. EARLY VIEWING HIGHLY RECOMMENDED
Tenure: Freehold
Hall
WC
Kitchen/diner w: 4.88m x l: 2.44m (w: 16' x l: 8' )
Lounge/diner w: 4.88m x l: 4.57m (w: 16' x l: 15' )
FIRST FLOOR:
Landing
Bedroom 2 w: 3.96m x l: 2.44m (w: 13' x l: 8' )
Bedroom 4 w: 3.35m x l: 2.44m (w: 11' x l: 8' )
Bedroom 5 w: 2.44m x l: 2.13m (w: 8' x l: 7' )
Bathroom w: 2.44m x l: 2.13m (w: 8' x l: 7' )
SECOND FLOOR:
Landing
Bedroom 1 w: 4.57m x l: 3.66m (w: 15' x l: 12' )
En-suite
Bedroom 3 w: 4.57m x l: 2.44m (w: 15' x l: 8' )
Outside
Garden
