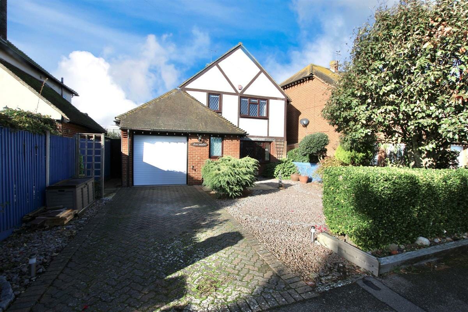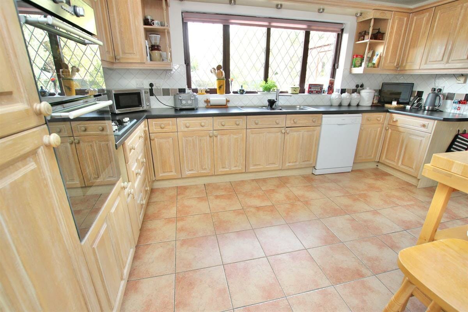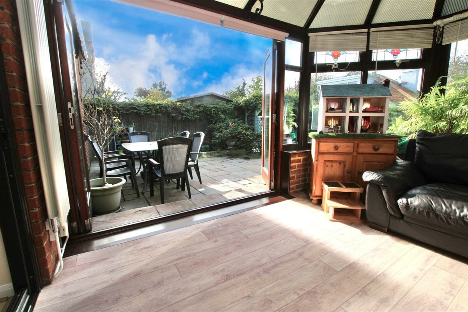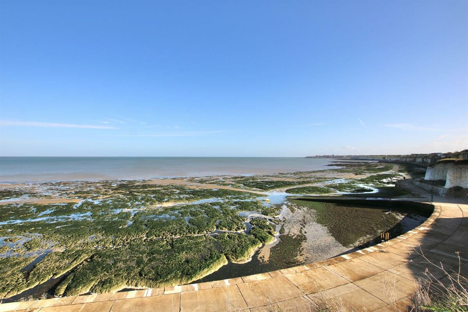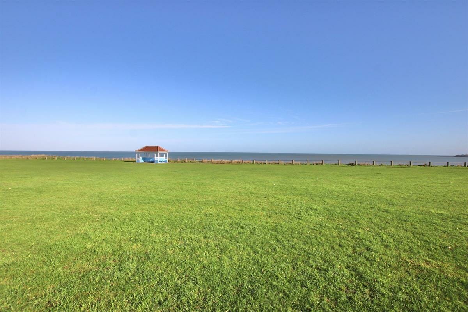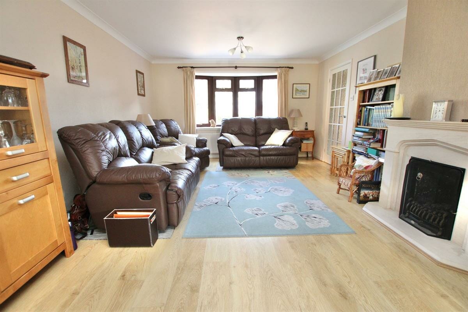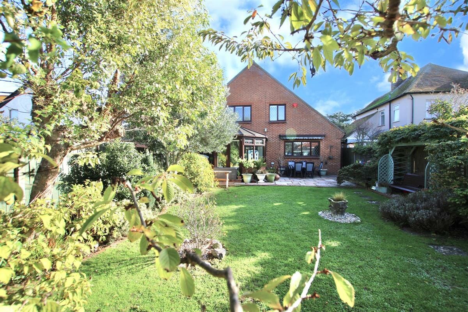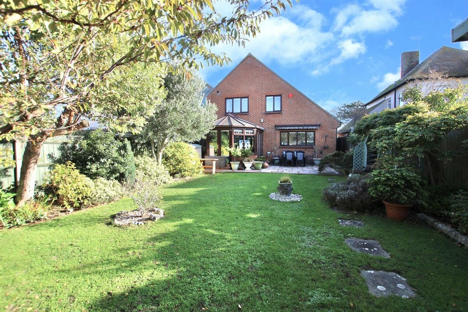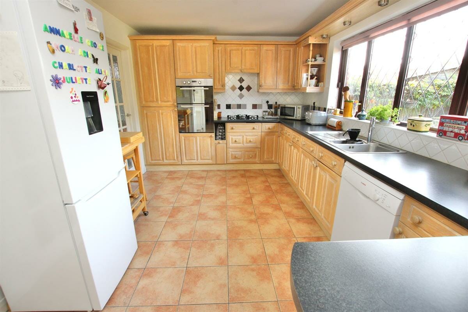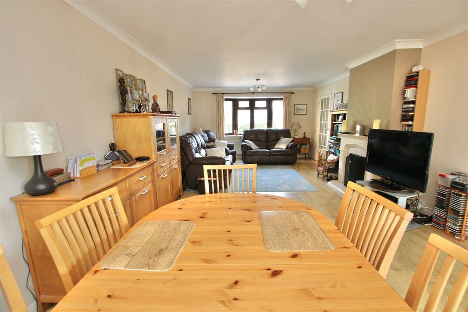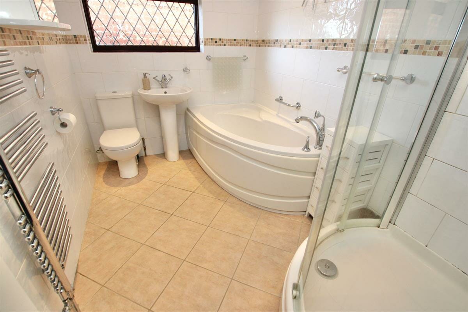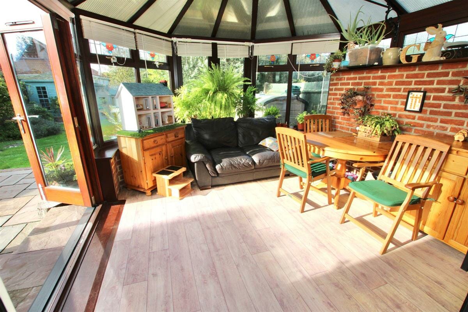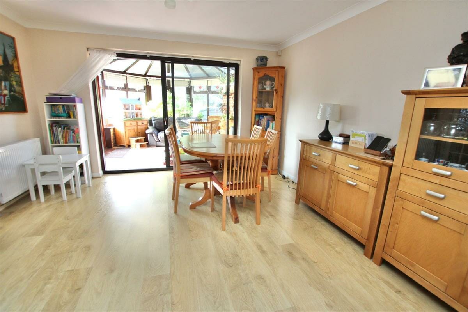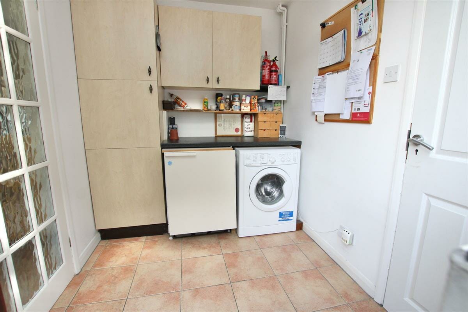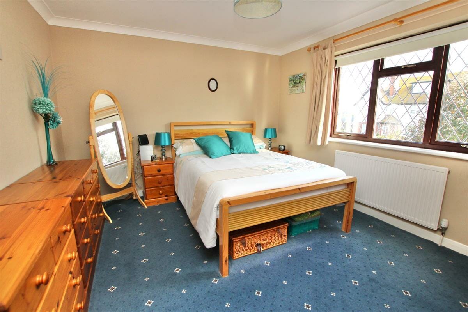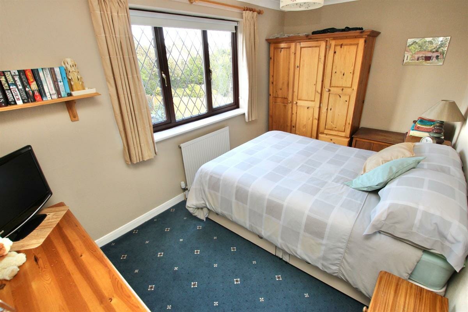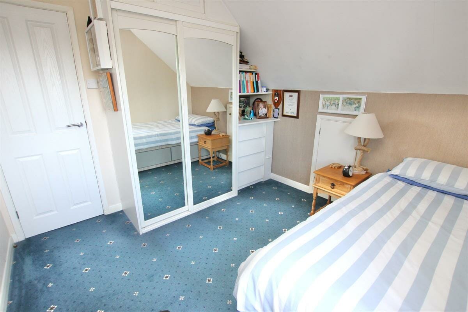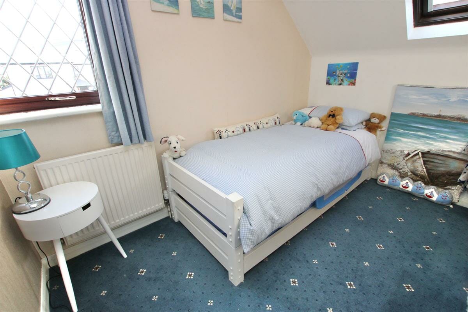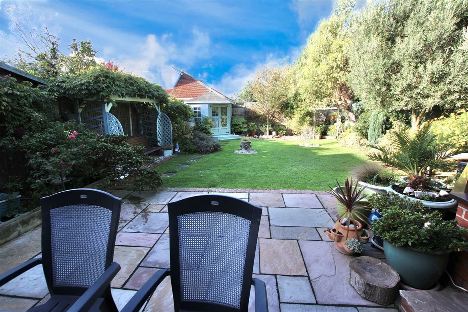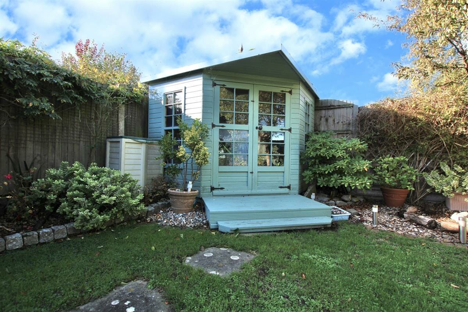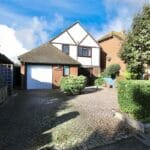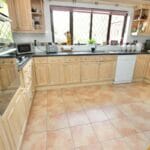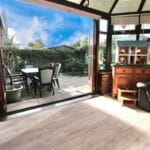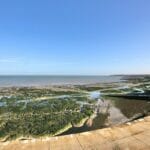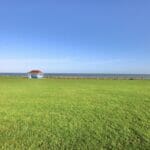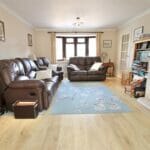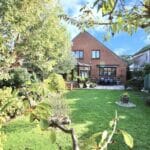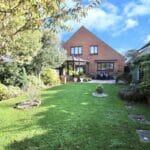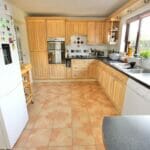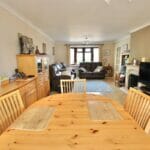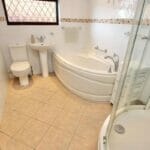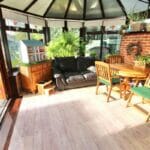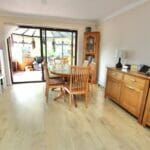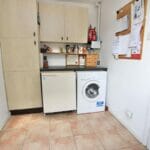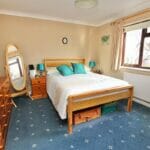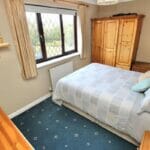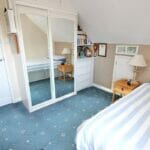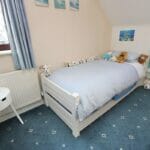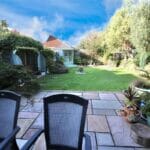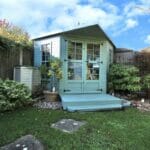Cliff Road, Birchington-on-Sea
Property Features
- FOUR BEDROOM DETACHED SEASIDE HOME
- CLIFF TOP LOCATION IN BIRCHINGTON-ON-SEA
- BI-FOLD DOORS AND UNDER FLOOR HEATING
- CONSERVATORY WITH GARDEN VIEWS
- GARAGE, DRIVEWAY & LOVELY FRONT GARDEN
- SUNNY LANDSCAPED GARDEN WITH SUMMERHOUSE
- LARGE OPEN PLAN LOUNGE/DINER
- UTILITY ROOM AND WC
Property Summary
Full Details
"Nor Easter" is a Four Bedroom Detached House which is perfectly situated on the cliff tops of Birchington-on-Sea. This property is in a fantastic location with seaside walks and the lush green cliff tops literally around the corner. This modern home was individually designed by a local builder and built in 1985, the property was built to a very high standard and occupies a good-sized plot in one of Kent's most prestigious locations.
As soon as you pull up outside this property, you are sure to be impressed, there is a landscaped front garden, with a walled and fenced surround to the front, here you will find a driveway providing parking for at least two cars and access to the integral garage with its electric roller door, making day to day life even easier. You enter the property through a double-glazed front door and into a large sunny hallway, there is a ground floor cloakroom, leading off this bright sunny space. The living room is excellent in this property, there is a large lounge/diner with a bow front window and sliding doors to the rear, there is also a fireplace in this cosy, yet spacious family space. The kitchen overlooks the garden and has a good range of fitted units with complimentary work surfaces, there are also some integrated appliances here too and a useful utility room leading off this area. The conservatory is a great addition to this property, it comes complete with Bi-Fold Doors and under floor heating, the perfect place to enjoy and outdoor lifestyle, right beside the seaside and opening onto the patio with lovely views of the pretty garden.
Upstairs this property has four bedrooms, three of which are good sized doubles and a large single room too, there is also a well fitted four-piece family bathroom, with white modern fittings. Outside to the rear there is a mature, sunny, landscaped garden with a great sized family patio and a covered seating area too, there is loads of space for family barbeques and a large lawned area with colourful plants & shrubs, there is also a summerhouse too in this beautiful Kentish retreat. VIEWING ADVISED
Tenure: Freehold
Hall w: 6.4m x l: 1.52m (w: 21' x l: 5' )
WC w: 1.52m x l: 0.91m (w: 5' x l: 3' )
Lounge/diner w: 7.62m x l: 3.96m (w: 25' x l: 13' )
Conservatory w: 3.96m x l: 3.35m (w: 13' x l: 11' )
Kitchen w: 4.27m x l: 2.74m (w: 14' x l: 9' )
Utility w: 2.44m x l: 1.83m (w: 8' x l: 6' )
Garage w: 5.18m x l: 2.44m (w: 17' x l: 8' )
FIRST FLOOR:
Landing
Bedroom 1 w: 3.96m x l: 3.35m (w: 13' x l: 11' )
Bedroom 2 w: 3.96m x l: 2.13m (w: 13' x l: 7' )
Bedroom 3 w: 2.74m x l: 2.74m (w: 9' x l: 9' )
Bedroom 4 w: 2.74m x l: 2.74m (w: 9' x l: 9' )
Bathroom w: 2.74m x l: 1.83m (w: 9' x l: 6' )
Outside
Garden
