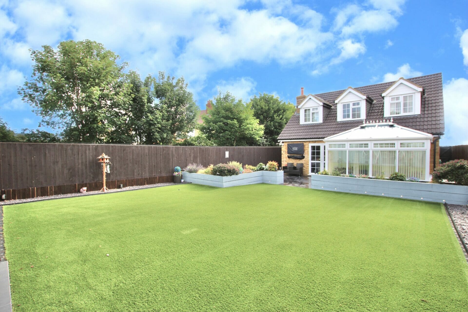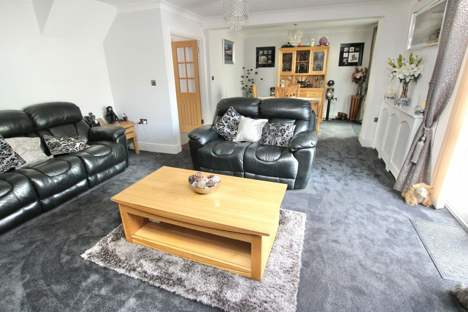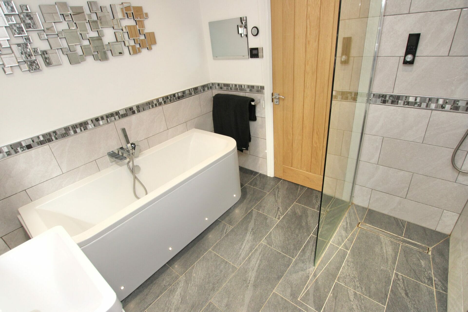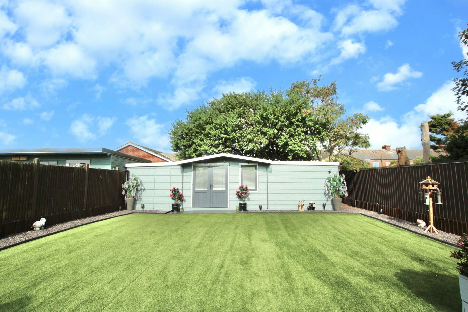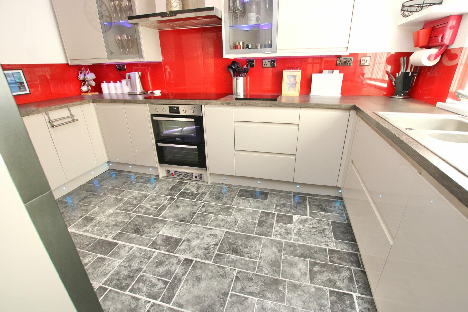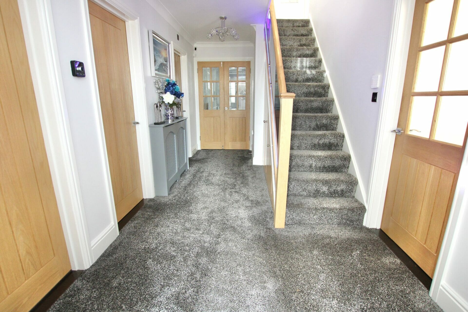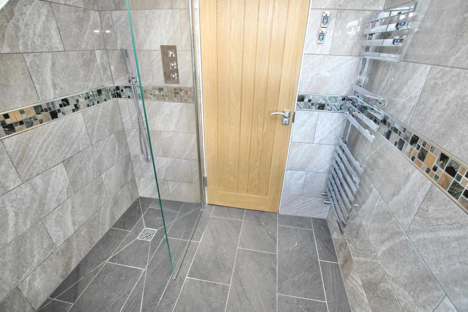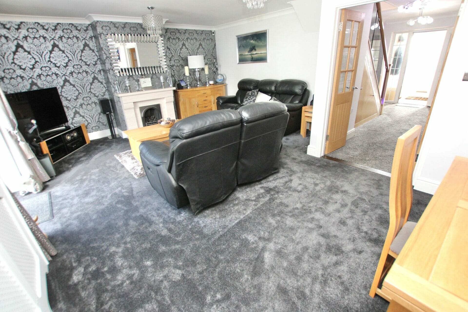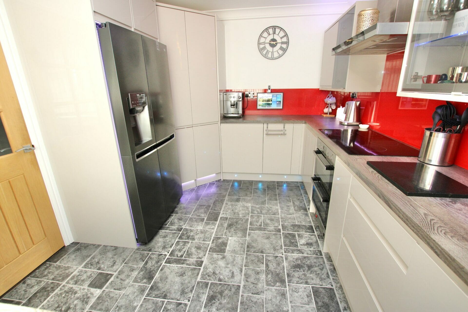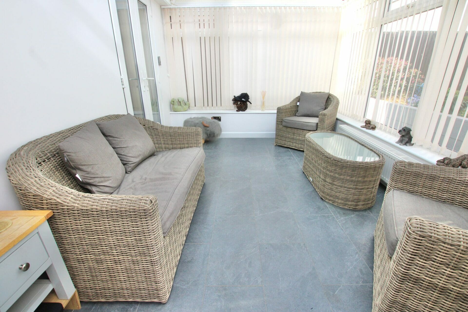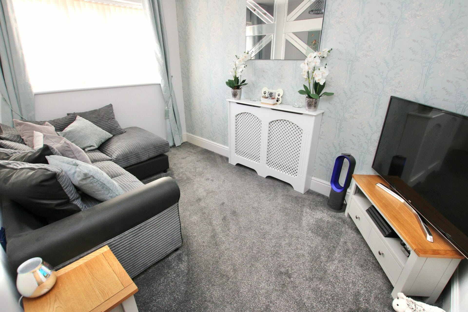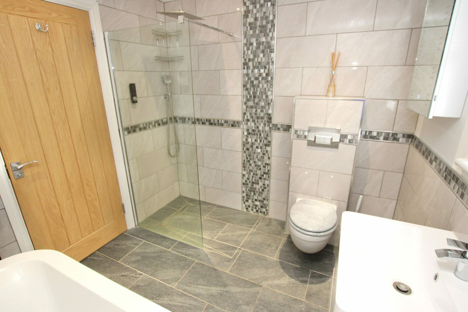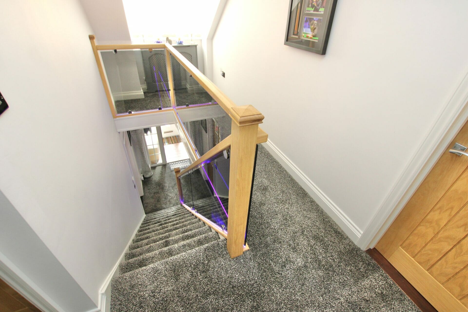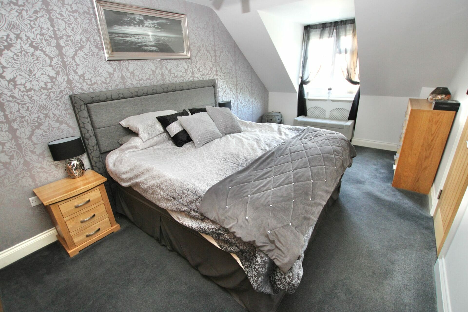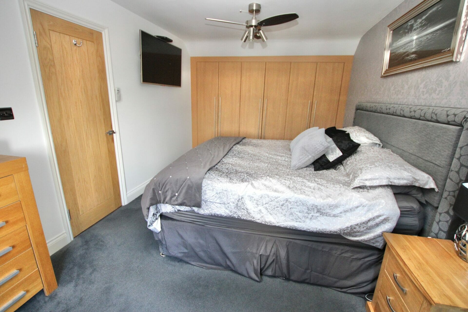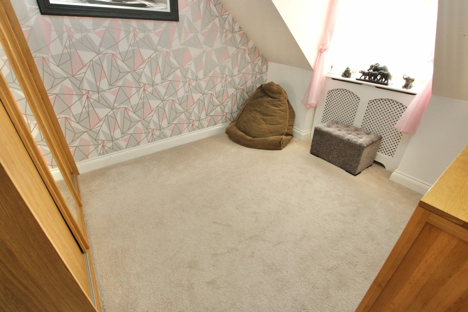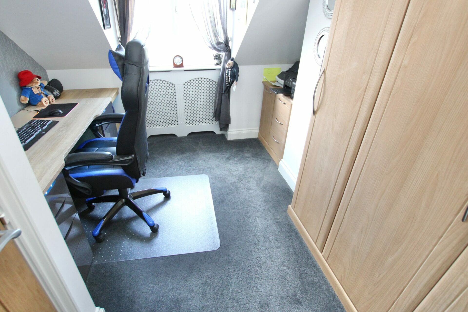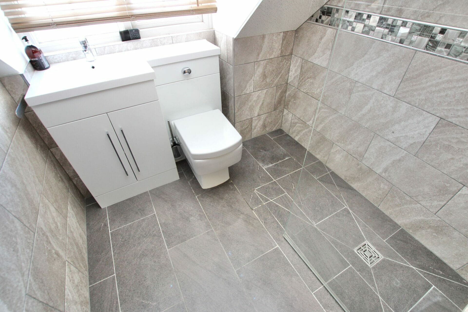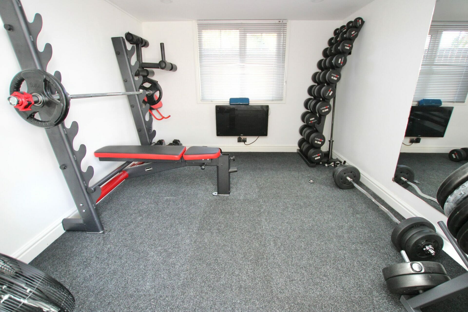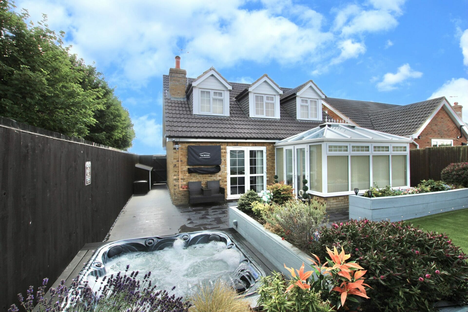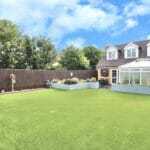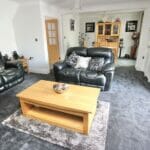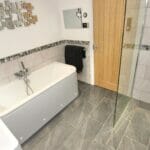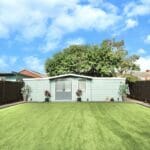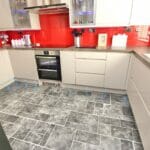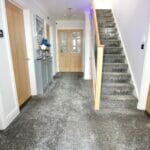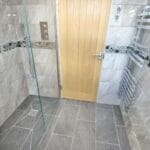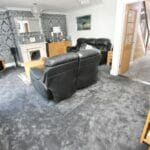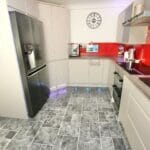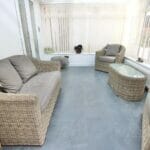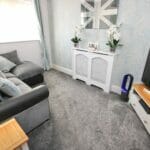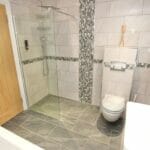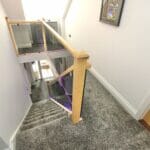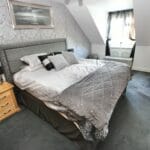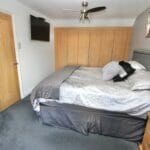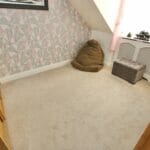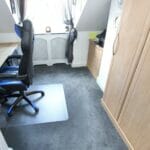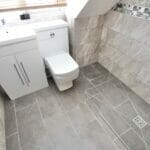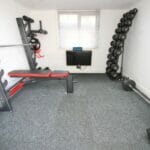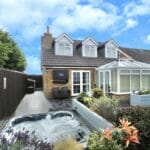Minster Road, Westgate-on-Sea
Property Features
- STUNNING FOUR BEDROOM DETACHED HOUSE
- OPEN PLAN MODERN LIVING SPACE WITH FIREPLACE
- TWO LUXURY BATHROOMS WITH WETROOM SHOWERS
- GREAT KITCHEN WITH INTEGRATED APPLIANCES
- FANTASTIC GARDEN WITH HOT TUB AND ASTROTURF
- WESTGATE ON SEA LOCATION WITH FIELD VIEWS
- OUTBUILDING WITH HOME OFFICE & GYM
- OAK STAIRCASE WITH LED LIGHTING
- WROUGHT IRON GATES AND LARGE DRIVEWAY
Property Summary
Full Details
This Stunning Four Bedroom Detached House is offered For Sale with NO CHAIN in the lovely location of Westgate-on-Sea, with great views to the front over fields and countryside. The location is perfect for families and couples alike with good schools within walking distance of the property, there is the local library just down the road and the the village centre and seafront is slightly further away, the local area has a great array of shops, pubs and restaurants, there is also a popular cinema, the seafront in this location boasts a cracking beach and lovely walks along the sea wall to Margate or Reculver. As soon as you pull up outside, you are sure to be impressed, the property has plenty of kerb appeal, there are wrought iron gates to the front which open as you arrive home, there is a large driveway with parking for up to three cars. Once you get inside this cracking property, you will feel instantly at home, there is a porch to the front which is ideal for coats and shoes, the large entrance hallway is great, there is an oak staircase with LED lighting and loads of sunlight flooding in, this leads to a modern kitchen with integrated appliances and all the modern gadgets, there are grey gloss units and high quality bespoke work surfaces. The fourth bedroom is downstairs and at the front of the property, there is also a utility room which is perfect for modern life. The luxury bathroom downstairs is fantastic, there is a large walk in wet-room shower, high quality sanitary ware and a double ended bath with a television set into the wall. The bright and sunny lounge/diner is at the rear of the property and is really spacious with a fireplace as a focal point and two sets of double glazed doors leading outside, there's also plenty of room for dining for a family and friends, you will also find a conservatory overlooking the garden. Upstairs there are three more bedrooms, the master suite is huge and has fitted wardrobes and there is another luxury bathroom with wet-room shower on this floor. Outside this property keeps on giving, there is a great sized garden with artificial grass and railway sleepers, the patio is an attractive black slate and is fantastic space to spend time in the warm Kentish sun. At the top of the garden is a huge outbuilding which is well divided into a storage shed, a brilliant home office and a gym perfect for keeping fit. VIEWING OF THIS STUNNING HOME IS HIGHLY RECOMMENDED
Tenure: Freehold
Lobby w: 1.83m x l: 1.22m (w: 6' x l: 4' )
Hall w: 5.49m x l: 2.13m (w: 18' x l: 7' )
Kitchen w: 3.66m x l: 2.74m (w: 12' x l: 9' )
Bedroom 4 w: 3.66m x l: 2.13m (w: 12' x l: 7' )
Utility w: 2.13m x l: 1.22m (w: 7' x l: 4' )
Bathroom w: 2.44m x l: 2.44m (w: 8' x l: 8' )
Lounge w: 5.18m x l: 4.57m (w: 17' x l: 15' )
Dining w: 2.74m x l: 2.13m (w: 9' x l: 7' )
Conservatory w: 3.66m x l: 2.74m (w: 12' x l: 9' )
FIRST FLOOR:
Landing
Bedroom 1 w: 6.1m x l: 3.05m (w: 20' x l: 10' )
Bedroom 2 w: 3.35m x l: 2.74m (w: 11' x l: 9' )
Bedroom 3 w: 2.74m x l: 2.44m (w: 9' x l: 8' )
Bathroom w: 1.83m x l: 1.52m (w: 6' x l: 5' )
Outside
Rear Garden
Office 1
Room 1
Room 2
