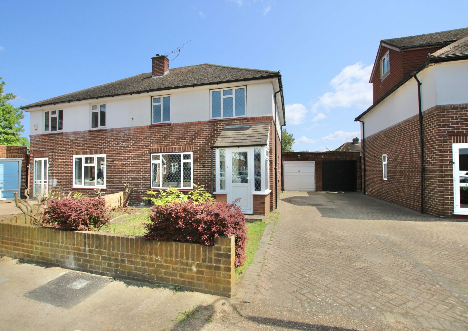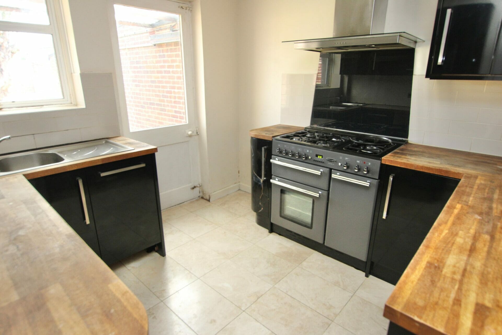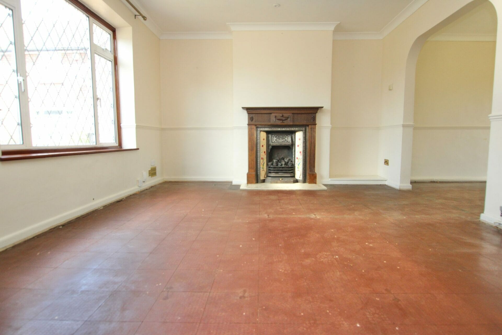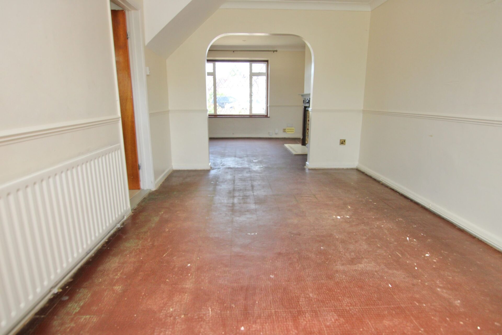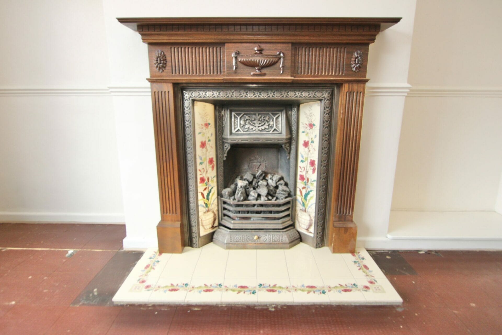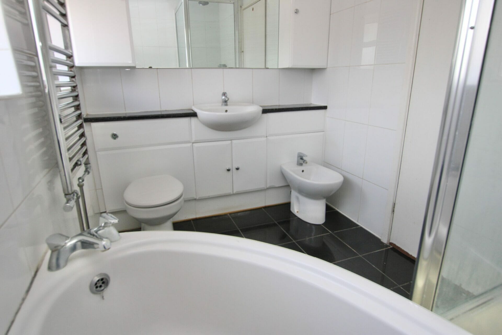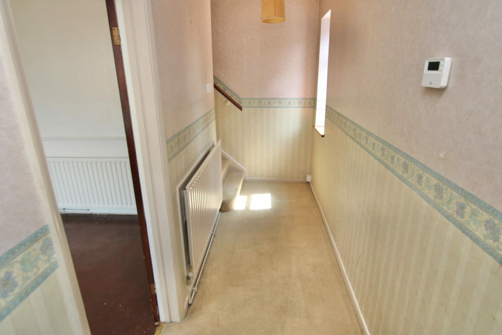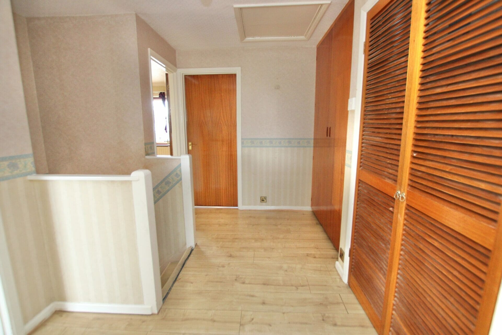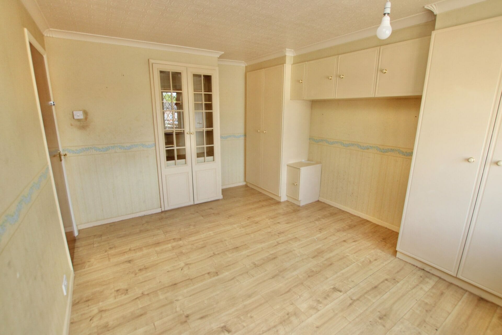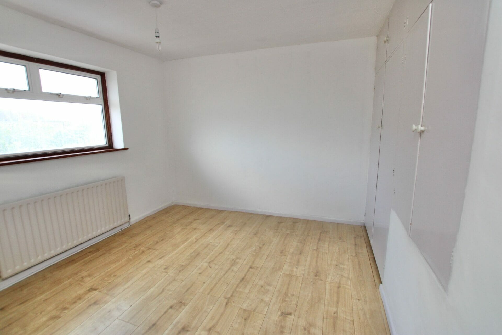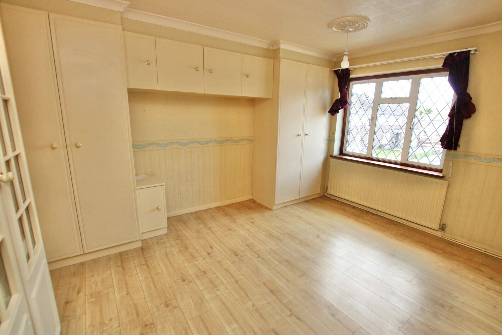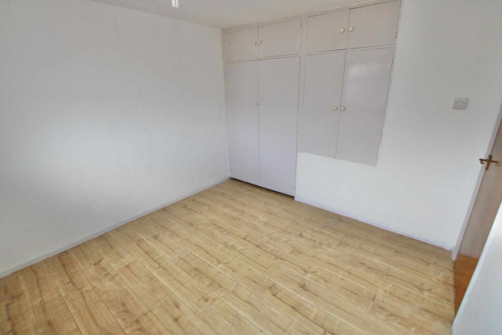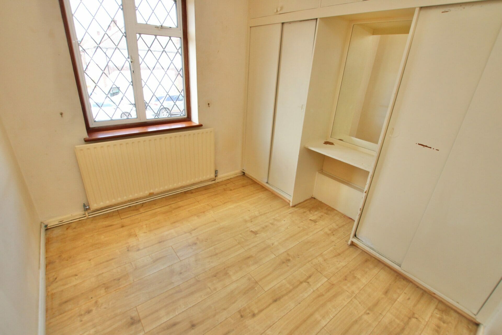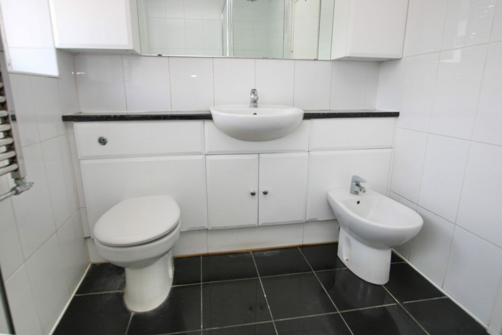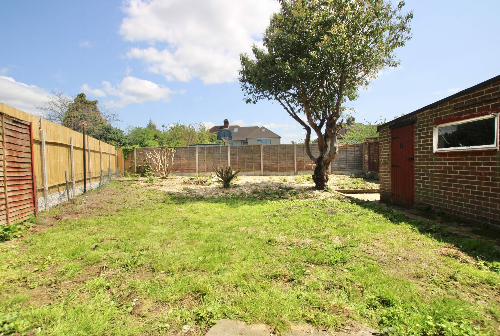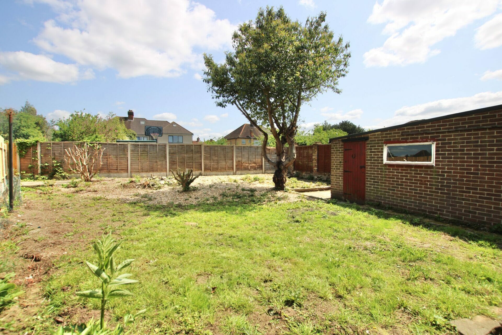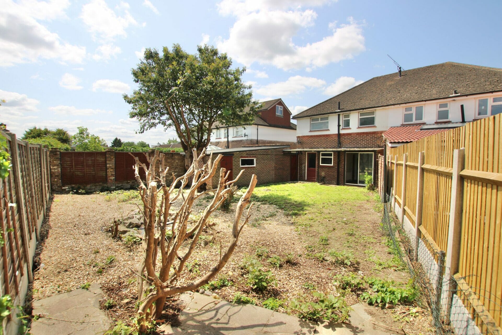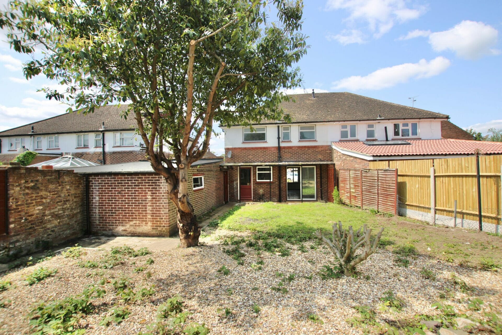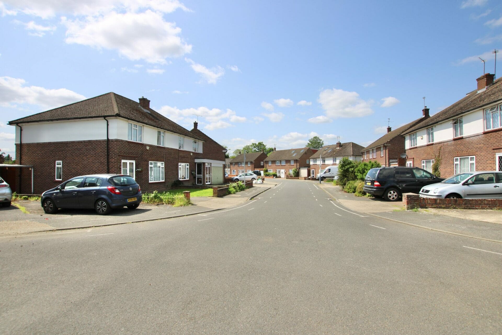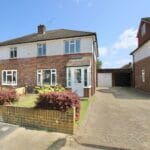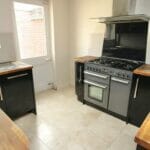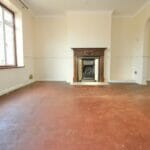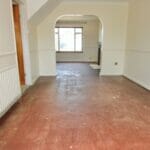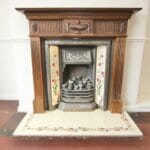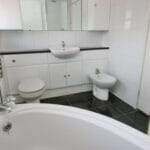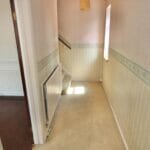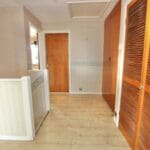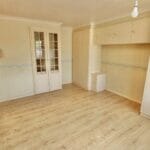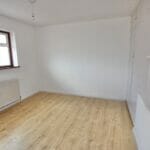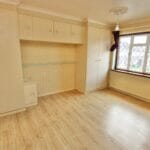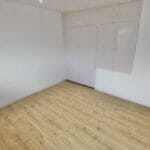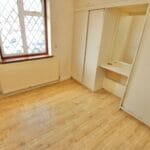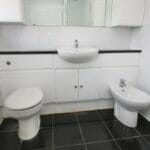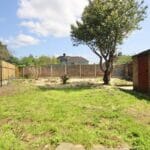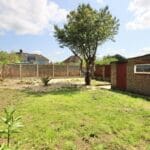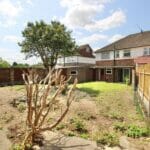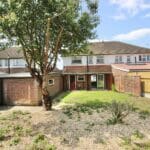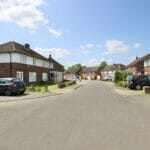Lodge Close, Uxbridge
Property Features
- 1950'S THREE BEDROOM SEMI DETACHED HOUSE
- CHAIN FREE SALE AND READY TO MOVE STRAIGHT IN
- LARGE GARAGE AND BLOCKPAVED DRIVEWAY
- THREE GOOD SIZED BEDROOMS IDEAL FOR A FAMILY
- SUNNY MATURE REAR GARDEN WITH PATIO AND LAWN
- TWO RECEPTION ROOMS AND GOOD SIZE KITCHEN
- POPULAR COWLEY VILLAGE IN HILLINGDON
Property Summary
Full Details
** NO CHAIN ** Be Quick to View this lovely 1950's Three Bedroom Semi-Detached House which is ideally located in a quiet Cul-De-Sac, in the popular village of Cowley, situated in the borough of Hillingdon, this property is within easy reach of Central London with both the Met and Elizabethan Lines nearby. This is the perfect family home with Brunel University around the corner and Hillingdon Hospital close by too, there are also several local shops and parks to enjoy a relaxing lifestyle. This location also has good motorway links too, with the M4, M25, M40 and A40 all within easy reach of the property, Heathrow Airport is also within a short drive. As soon as you arrive in Lodge Close, you are sure to be impressed, it's a lovely quiet no through road where kids can play safely and there are only 27 properties in the street. This property has plenty of kerb appeal with a walled front garden with colourful plants and a block-paved driveway which will fit 2/3 cars, this leads to the large garage which is perfect for storage or even an additional vehicle. As soon as you enter through the sunny porch and into the large hallway, you will feel instantly at home. There is a spacious living room at the front of the property with a fireplace, perfect for a cosy night in front of the television, this room is bright & sunny with a large window facing to the front, there is an opening to the dining room, the perfect spot for family meals and there are sliding doors leading out to the patio. The kitchen has a range of black gloss units and wooden block worksurfaces, there is also a rangemaster cooker with a hood and splashback. Upstairs there are three good sized bedrooms, all of which have fitted wardrobes and the landing is a great size for a semi-detached house. The bathroom to the rear benefits from a 5 piece suite, a separate shower, bath, WC, basin and a bidet all of this is white with a black tiled floor. Outside to the rear is a fabulous garden, there is a concrete patio which is covered to keep you dry on rainy days so you can still enjoy the outside space, this leads via a pathway to a great sized lawn and gravelled area with a beautiful tree and a fenced surround, there is secure side access to the driveway and a door into to the garage from the garden. All in all a fantastic family home so Early Viewing is Highly Recommended.
Tenure: Freehold
Lobby w: 1.83m x l: 1.22m (w: 6' x l: 4' )
Hall w: 4.27m x l: 0.91m (w: 14' x l: 3' )
Living room w: 4.57m x l: 3.35m (w: 15' x l: 11' )
Dining w: 3.96m x l: 2.74m (w: 13' x l: 9' )
Kitchen w: 2.74m x l: 2.74m (w: 9' x l: 9' )
FIRST FLOOR:
Landing
Bedroom 1 w: 3.96m x l: 3.05m (w: 13' x l: 10' )
Bedroom 2 w: 3.05m x l: 2.74m (w: 10' x l: 9' )
Bedroom 3 w: 2.44m x l: 2.44m (w: 8' x l: 8' )
Bathroom w: 2.74m x l: 1.52m (w: 9' x l: 5' )
Outside
Rear Garden
Garage w: 6.71m x l: 2.44m (w: 22' x l: 8' )
