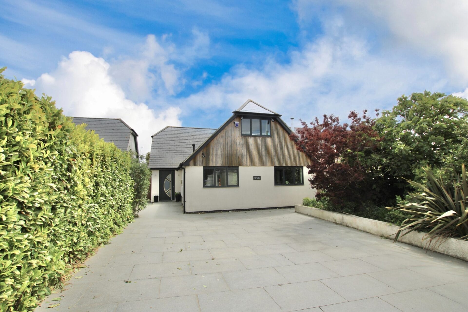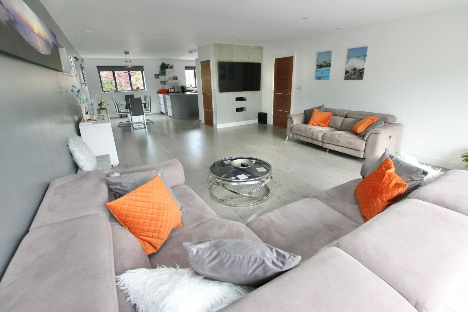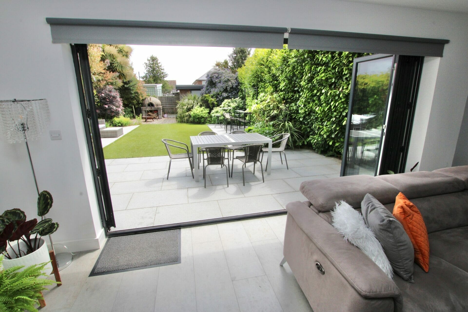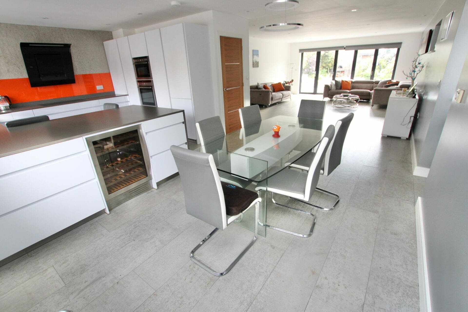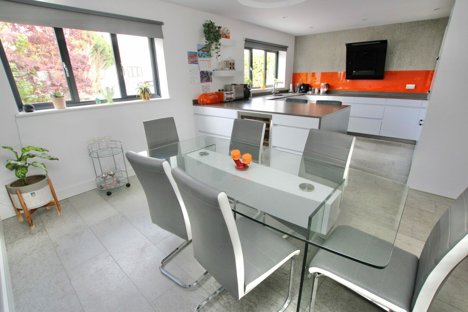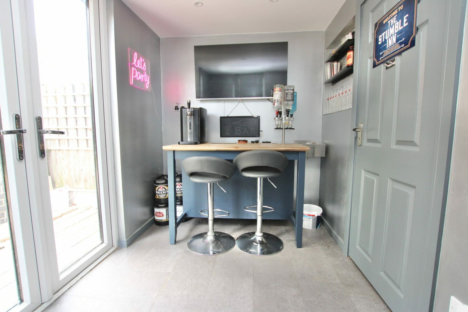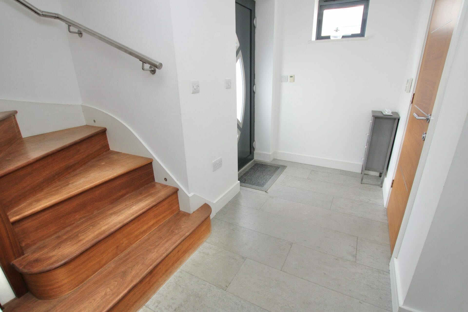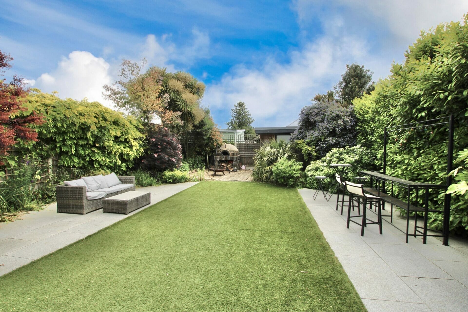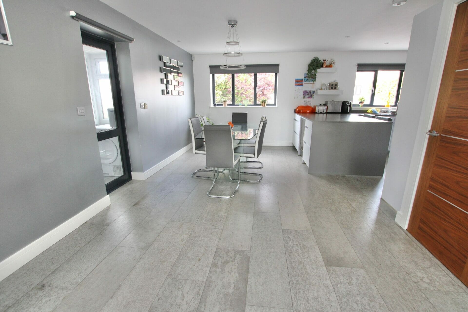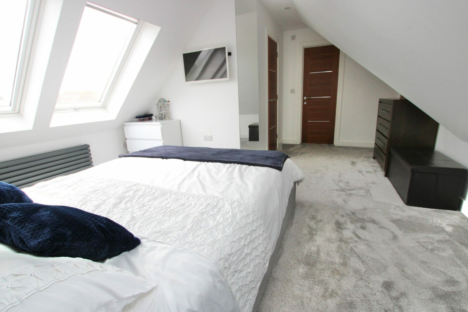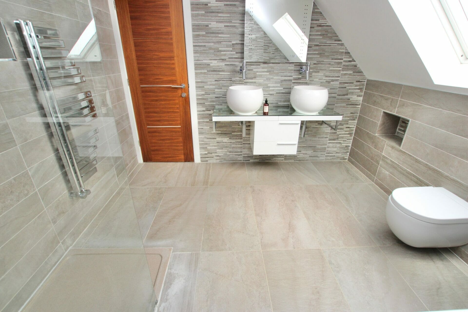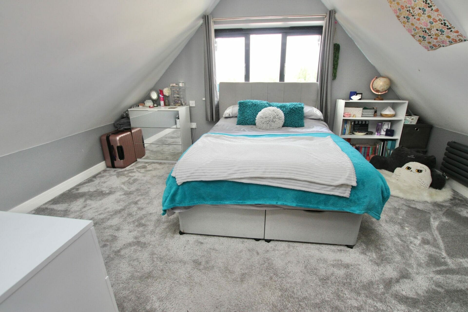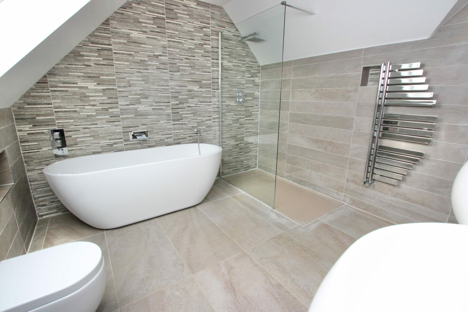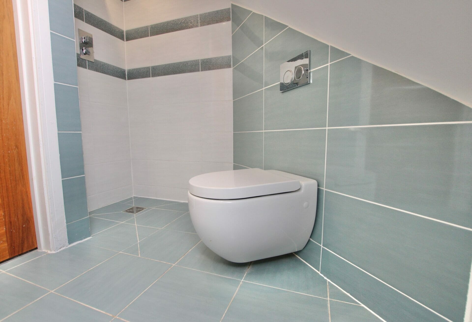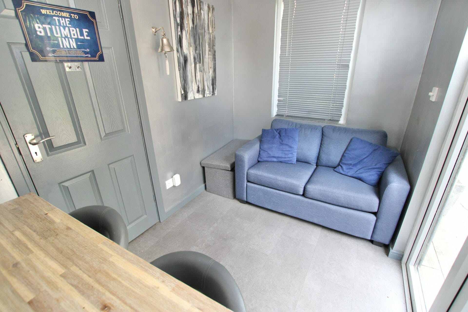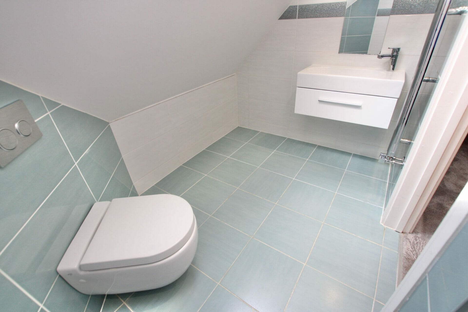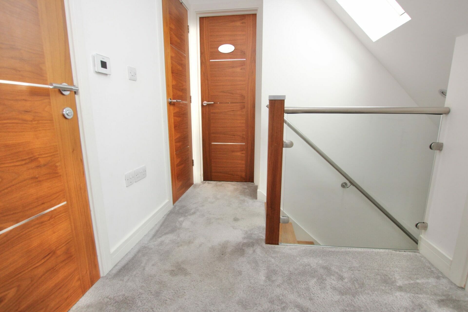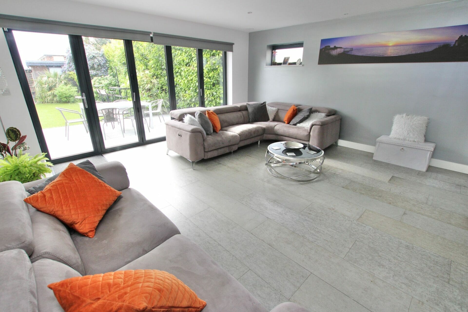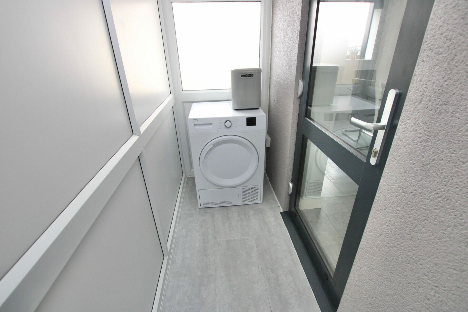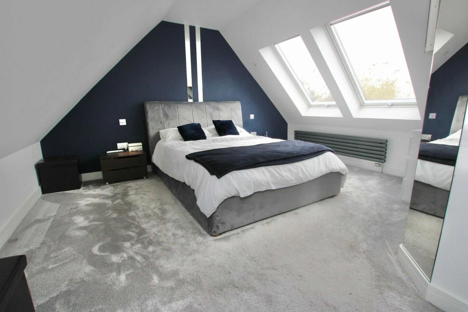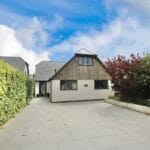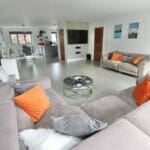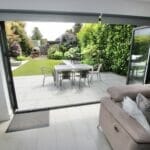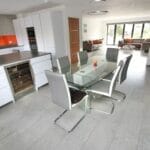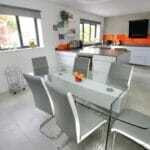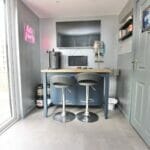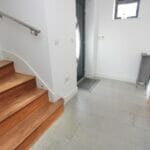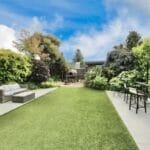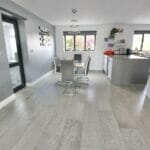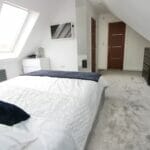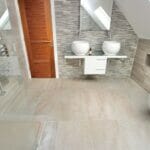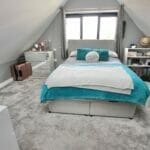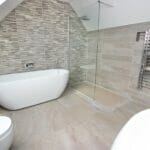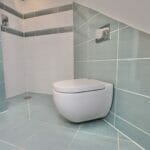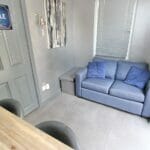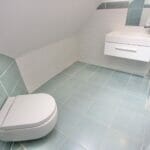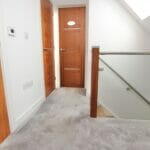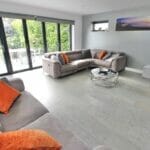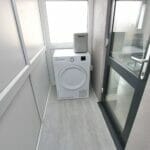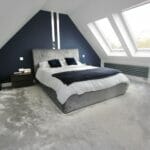Arundel Road, Cliffsend, Ramsgate
Property Features
- THREE BEDROOM MODERN DETACHED HOUSE
- STUNNING OPEN PLAN LOUNGE/DINING/KITCHEN
- BI-FOLD DOORS AND QUALITY INTERIOR
- FANTASTIC LANDSCAPED GARDEN AND MANCAVE/BAR
- LUXURIOUS EN-SUITE AND WETROOM
- SEA VIEWS FROM THE MASTER BEDROOM TO THE REAR
- CLIFFSEND VILLAGE LOCATION
- ONLY NINE YEARS OLD WITH A YEARS NHBC
Property Summary
Full Details
Nirvana is a Fantastic Three Bedroom Detached Modern House, which is ideally located in the popular village of Cliffsend near the seaside town of Ramsgate. This wonderful home was only built nine years ago and still has a year left on the NHBC certificate. The location is perfect for families and couples alike, there are plenty of amenities nearby, this includes several good local schools, supermarkets, bars and restaurants and the seaside is within easy reach too. There are plenty of good walks to be enjoyed down through the village centre and onwards towards the Viking Ship and coastal paths, perfect for a stroll on a summers day. As soon as you pull up outside this property, you are sure to be impressed, the house has kerb appeal in abundance and there is a large paved driveway, providing plenty of off road parking. As soon as you enter the property, you will feel instantly at home, there is a good sized entrance hallway, which is both sunny and bright. The floors downstairs are all ceramic tiles and this leads all the way through the ground floor of the property, the open plan living/dining/kitchen is absolutely huge, the living area is very spacious with Bi-Fold doors leading out onto the lovely patio and garden, the high quality modern integrated kitchen has a full range of fitted white gloss units and grey granite worksurfaces including a breakfast bar and wine chiller, you will also find a 5 ring induction hob and extractor hood along with a dishwasher and fridge/freezer, there is plenty of space for dining and this stunning home would be fabulous for entertaining and parties. There is also a useful utility room too, so the washing machine and tumble dryer are out of the way of day to day living. There is a good sized double bedroom downstairs too, which is currently used as an office and again overlooks the beautiful gardens. Upstairs the property has two huge double bedrooms, the master bedroom has a large walk in wardrobe with automatic lighting and a luxurious En-Suite bathroom with a four piece suite, this includes a double shower, double ended bath, WC and his and her sinks with a feature light up mirror, there is also a view of the crescent bay if you pop your head out of the large skylight window too. There is a Wetroom on this floor, again with very modern fittings and a rain shower for added luxury. The property has plenty of storage too, with two fitted cupboards upstairs and another one on the ground floor. Outside this lovely home just keeps on giving, there is a great sized landscaped rear garden, there are three patios with seating areas and a large outbuilding which has been fully fitted out as a bar, there is also a brick built pizza oven and large area of artificial grass perfect for a kick about or sunbathing. The property has a pathway leading down both sides and a secure gate to one side for access. VIEWING HIGHLY RECOMMENDED
Tenure: Freehold
Hall w: 3.05m x l: 2.74m (w: 10' x l: 9' )
WC w: 1.83m x l: 0.91m (w: 6' x l: 3' )
Bedroom 3 w: 3.35m x l: 3.05m (w: 11' x l: 10' )
Kitchen/lounge w: 11.28m x l: 6.1m (w: 37' x l: 20' )
FIRST FLOOR:
Landing
Bedroom 1 w: 4.88m x l: 4.27m (w: 16' x l: 14' )
Room 1 w: 2.13m x l: 1.83m (w: 7' x l: 6' )
En-suite w: 2.74m x l: 2.74m (w: 9' x l: 9' )
Shower w: 2.44m x l: 1.83m (w: 8' x l: 6' )
Bedroom 2 w: 4.27m x l: 3.66m (w: 14' x l: 12' )
Outside
Rear Garden
Room 2 w: 3.35m x l: 2.13m (w: 11' x l: 7' )
