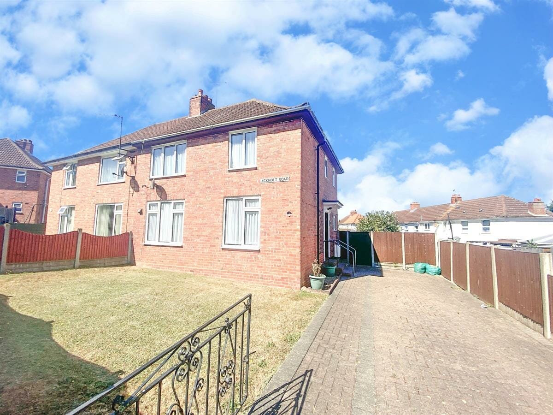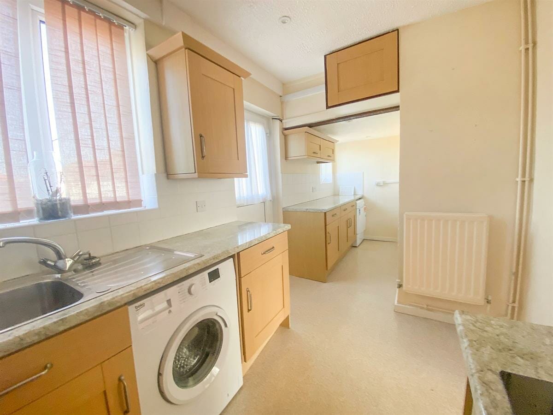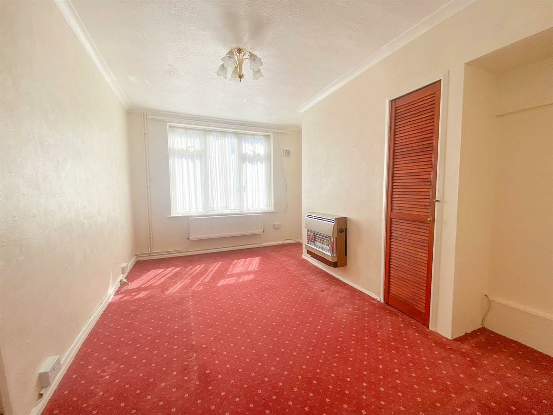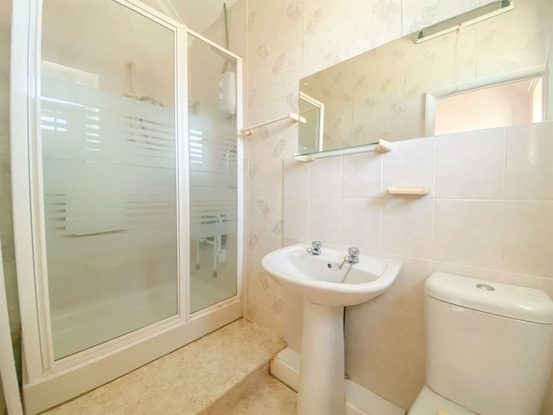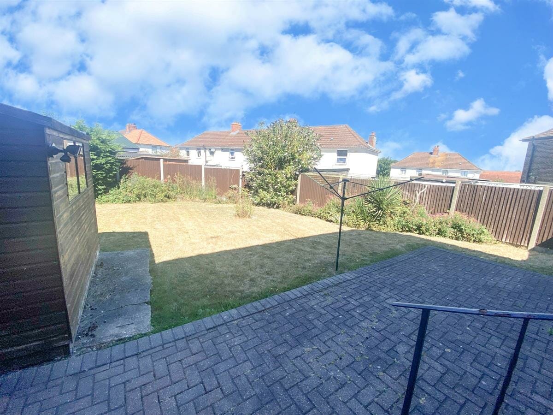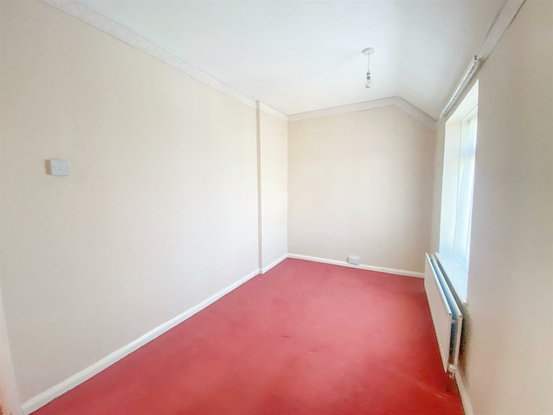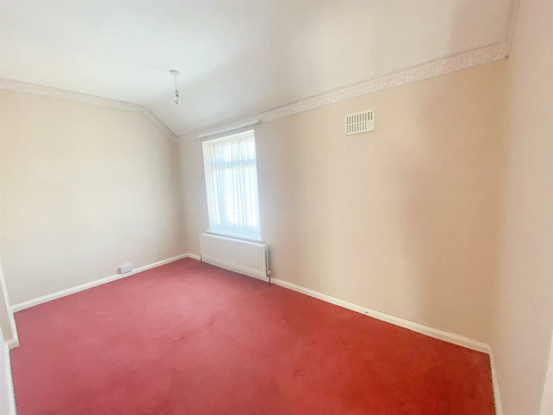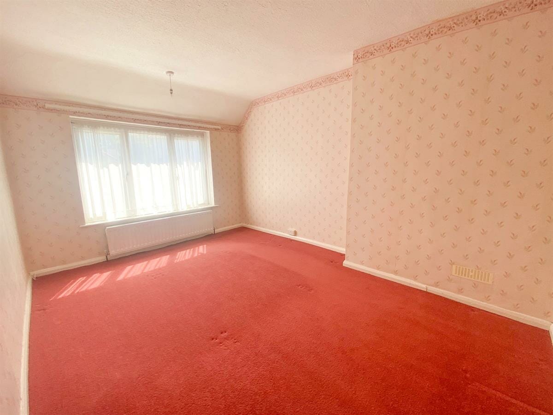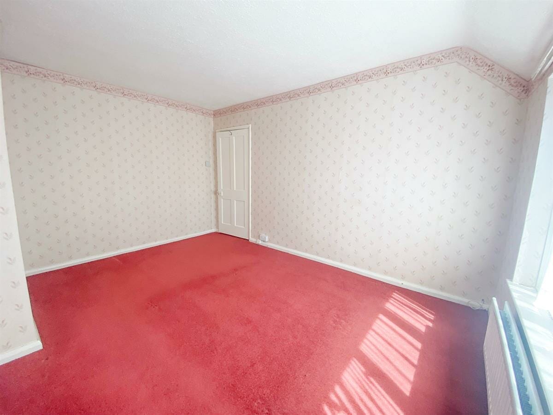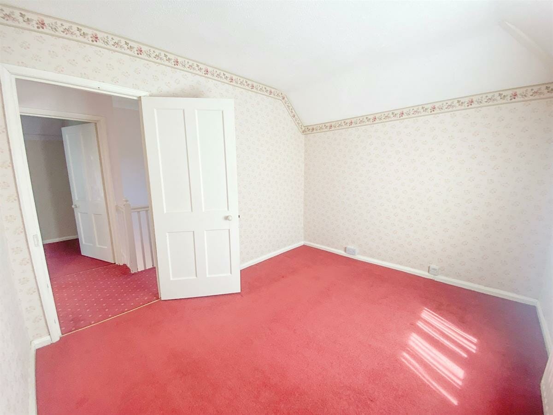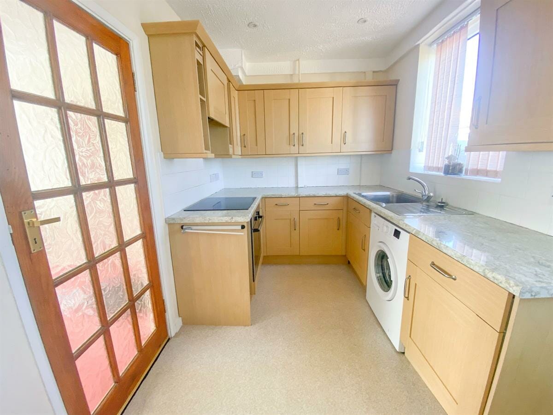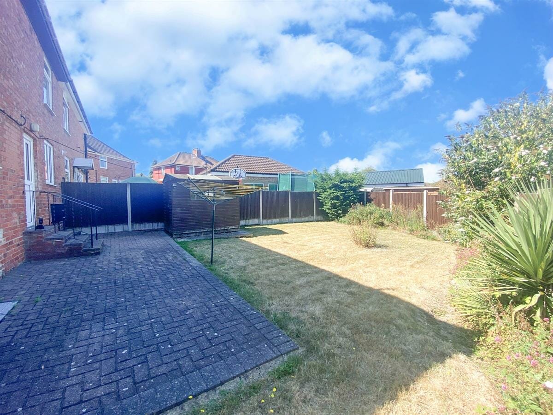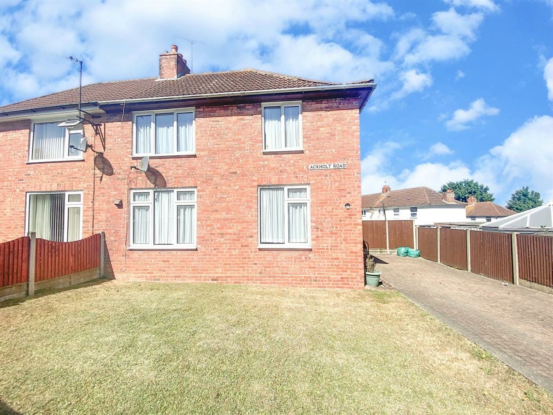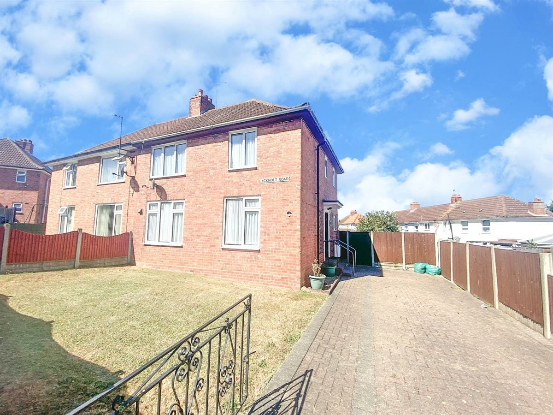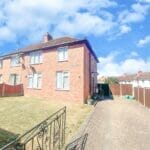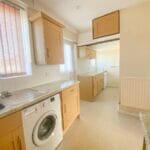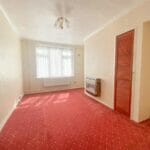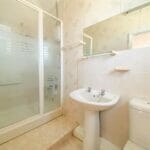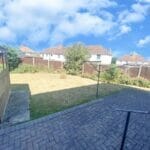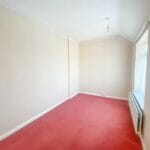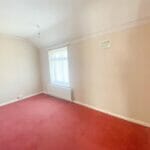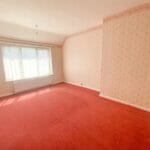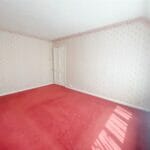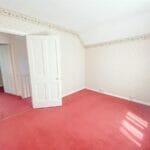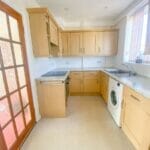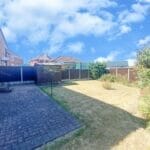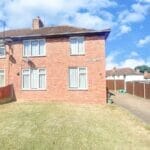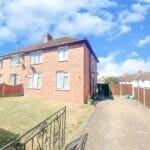Ackholt Road, Aylesham, Canterbury
Property Features
- AYLESHAM VILLAGE LOCATION
- CHAIN FREE SALE
- OFF ROAD PARKING AND DOUBLE GATES
- THREE BEDROOM SEMI DETACHED HOUSE
- THREE DOUBLE BEDROOMS
- TWO RECEPTION AREAS
- SHOWER ROOM AND DOWNSTAIRS WC
- CLOSE TO SCHOOL AND TRANSPORT LINKS
Property Summary
Full Details
This three bedroom property has everything you need, whether you are a first time buyer, looking to down size, a family or even an investor. The three bedrooms are all doubles so plenty of space on the first floor, with the shower room is also situated on the first floor, with a large double shower. The ground floor is equally as spacious with separate lounge, dining room and good size kitchen. There is also a toilet on the ground floor on your left as you enter the property.
The outside space of the property consists of a front garden and rear garden which is a real sun trap, accessible via the kitchen, as well as a gated driveway which can fit tow to three cars, so there will be plenty of space for the family and visitors.
The property is situated in the popular village of Aylesham where there are an array of shops including convenience stores, barbers and hairdressers, a variety of takeaways and a pharmacy. Where the house is located on the road is directly opposite Aylesham Community Project and is a short walk to the bus stop, train station and local school, so you will have everything you need here. The A2 is also a matter of minutes drive away, which is prefect if you work out of the area. The property is being sold with no chain. VIEWING HIGHLY RECOMMENDED.
Tenure: Freehold
Dining w: 2.81m x l: 3.34m (w: 9' 3" x l: 10' 11")
Lounge w: 4.2m x l: 2.81m (w: 13' 9" x l: 9' 3")
Kitchen w: 2.14m x l: 5.4m (w: 7' x l: 17' 9")
WC w: 1.34m x l: 0.82m (w: 4' 5" x l: 2' 8")
FIRST FLOOR:
Bedroom 1 w: 4.22m x l: 2.77m (w: 13' 10" x l: 9' 1")
Bedroom 2 w: 2m x l: 4.05m (w: 6' 7" x l: 13' 3")
Bedroom 3 w: 2.82m x l: 3.38m (w: 9' 3" x l: 11' 1")
Shower w: 1.36m x l: 2.1m (w: 4' 6" x l: 6' 11")
