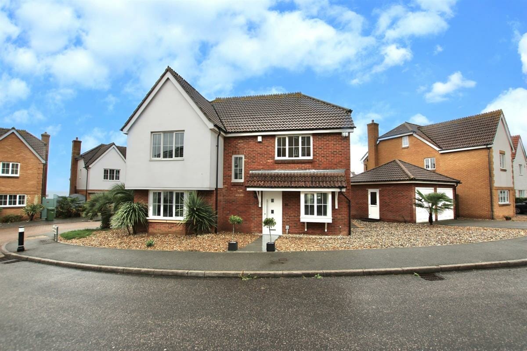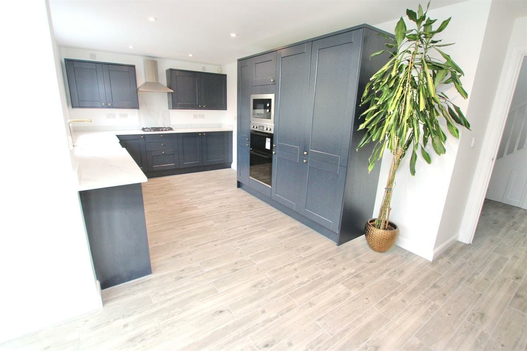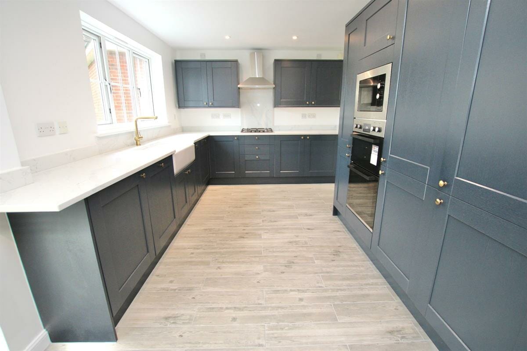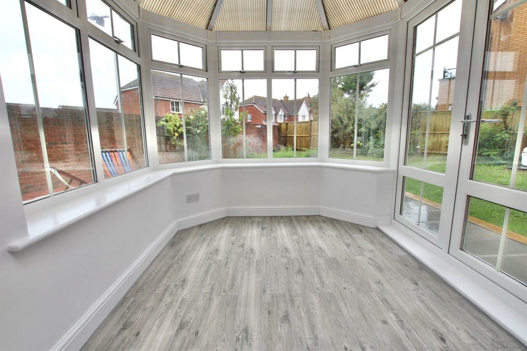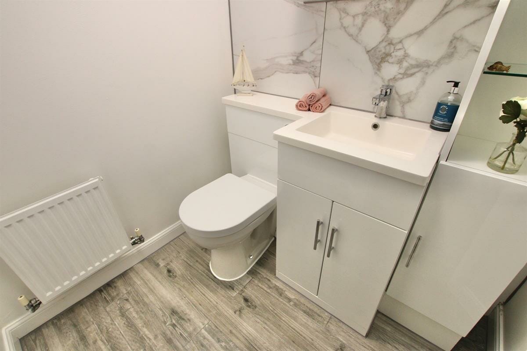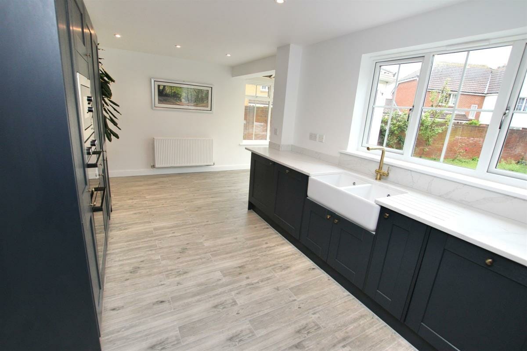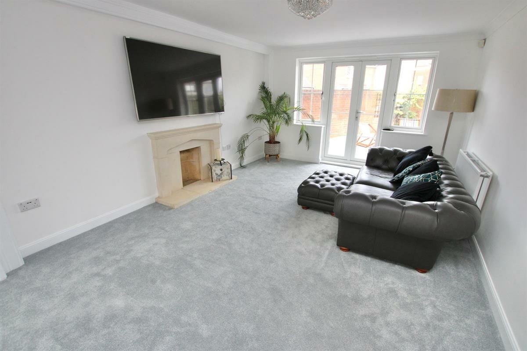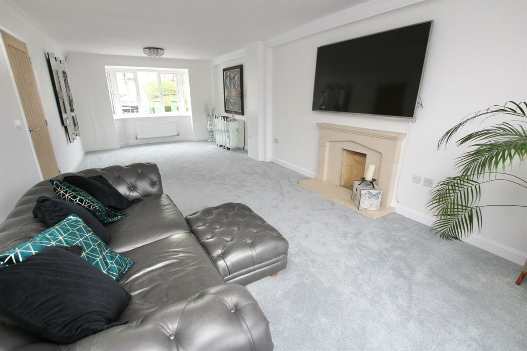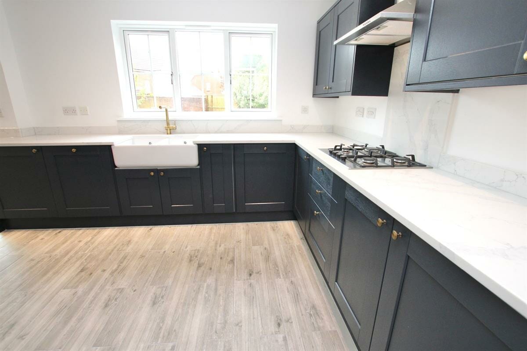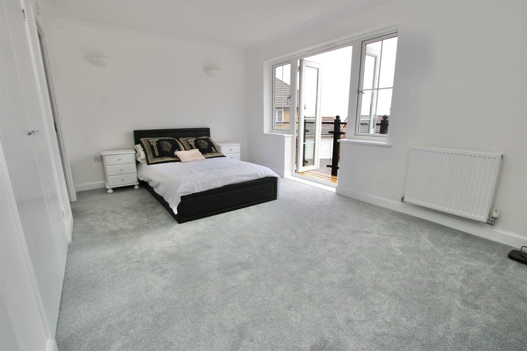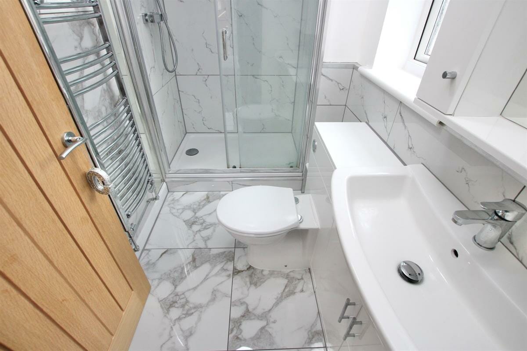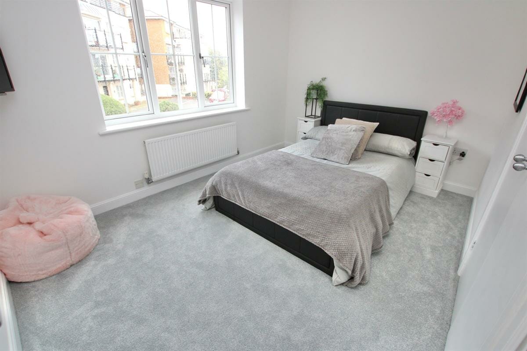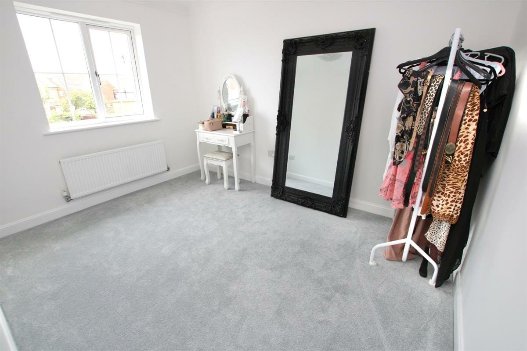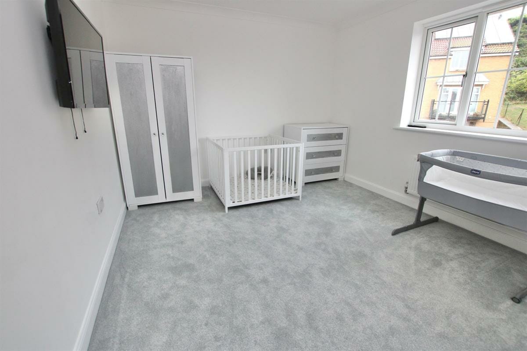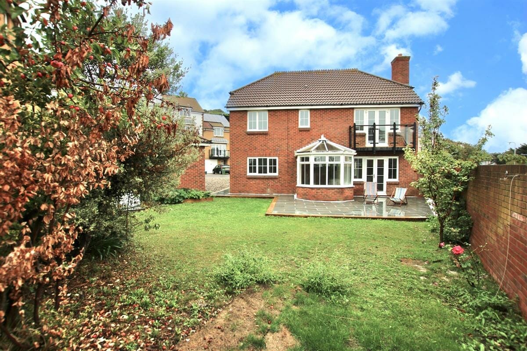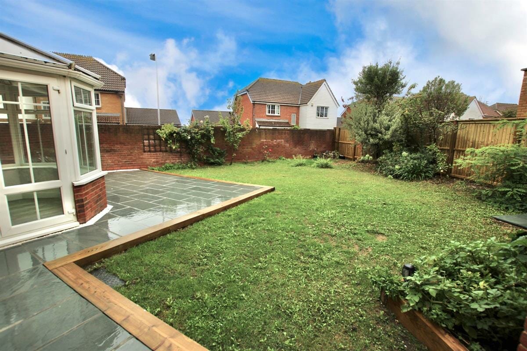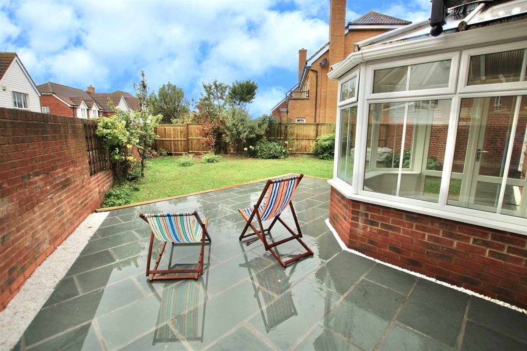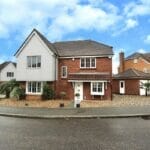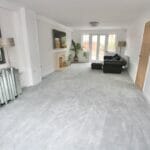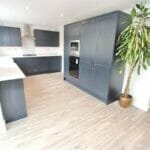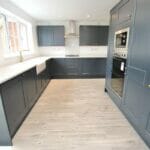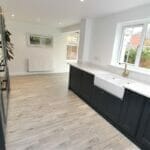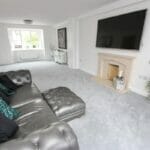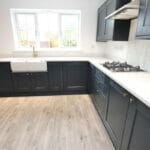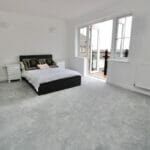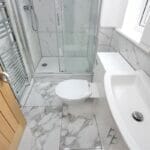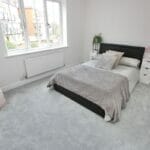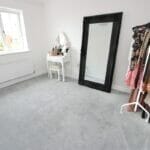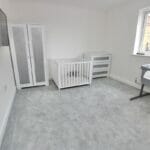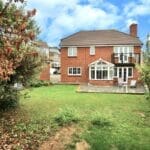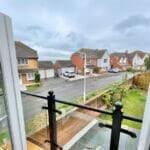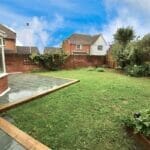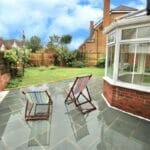Alexandra Corniche, Hythe
Property Features
- FOUR BEDROOM EXECUITVE DETACHED HOUSE
- BALCONY & SEA VIEWS
- DOUBLE DETACHED GARAGE
- HIGH QUALITY FINISH
- DOWNSTAIRS WC & UTILITY
- EN-SUITE TO MASTER BEDROOM
- FOUR GOOD SIZED DOUBLE BEDROOMS
- THREE RECEPTION AREAS
Property Summary
Full Details
Ideally located in a select modern development in the seaside town of Hythe in Kent is this Four Bedroom Executive Detached House. This property is simply stunning and has recently been completely re-furbished to a very high standard, there is a high quality modern integrated kitchen, with a full range of appliances, this includes a tower fridge and freezer, dishwasher, double oven, hob & extractor, there is also a fitted washing machine and tumble dryer in the utility room. The kitchen units are of an excellent quality and there are quartz tops and splashbacks too, there is a great sized conservatory which is open plan to this room, making the perfect dining area. The living room is also a great sized and measures over 25 feet, this room has a fireplace and French Doors opening out onto the garden. The ground floor is completed by an office which is perfect for working from home, a ground floor cloakroom and a utility room. Upstairs this fabulous property has four double bedrooms, the master has an en-suite and a lovely balcony with a cracking sea view. There is also a family bathroom, which is finished to the highest standard just like the en-suite and WC.
The whole property is neutrally decorated and available with NO CHAIN so perfect for those who need to move quickly.
Outside the property has a double detached garage and parking for at least three cars. The Garden is a great size for a modern home, plenty of lawn and a walled surround with a slate tiled patio and white gravel surrounding the home.
VIEWING OF THIS STUNNING HOME IS STRONGLY ADVISED.
Tenure: Freehold
Entrance hall
WC
Study w: 2.74m x l: 1.83m (w: 9' x l: 6' )
Living room w: 7.62m x l: 3.35m (w: 25' x l: 11' )
Kitchen/diner w: 6.1m x l: 5.79m (w: 20' x l: 19' )
Utility w: 1.83m x l: 1.52m (w: 6' x l: 5' )
FIRST FLOOR:
Landing
Bedroom 1 w: 4.57m x l: 3.05m (w: 15' x l: 10' )
En-suite w: 2.44m x l: 1.52m (w: 8' x l: 5' )
Bedroom 2 w: 3.66m x l: 3.35m (w: 12' x l: 11' )
Bedroom 3 w: 3.66m x l: 2.74m (w: 12' x l: 9' )
Bedroom 4 w: 3.35m x l: 2.74m (w: 11' x l: 9' )
Bathroom w: 2.13m x l: 1.52m (w: 7' x l: 5' )
Outside
Garden
Garage w: 5.49m x l: 5.49m (w: 18' x l: 18' )
