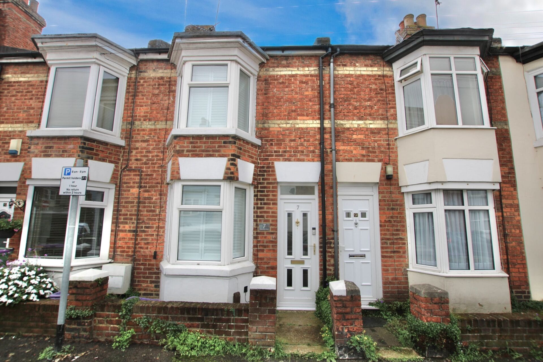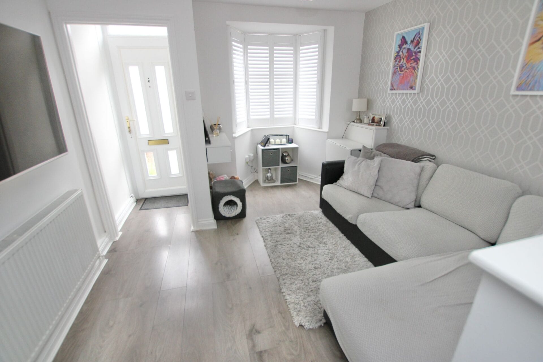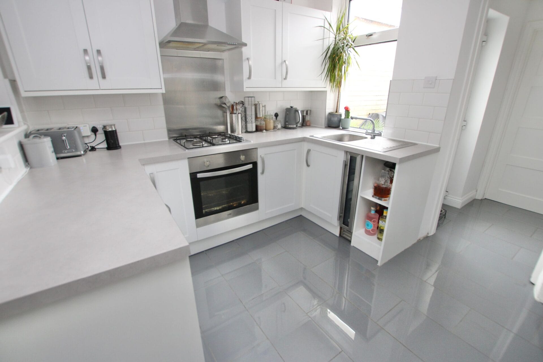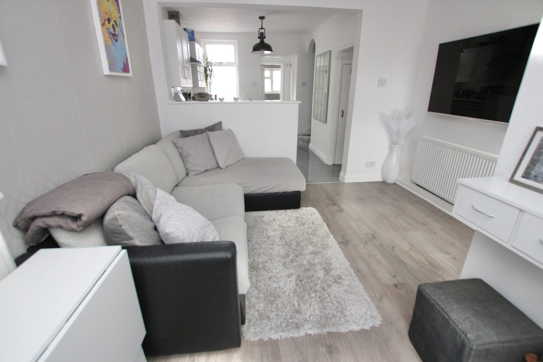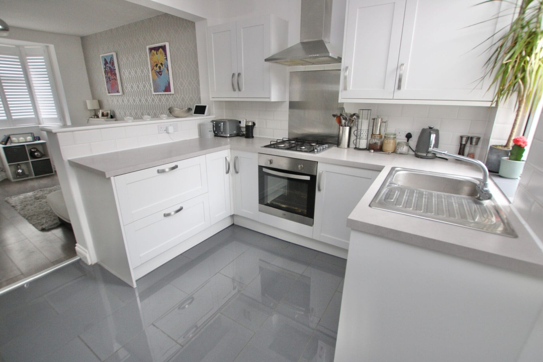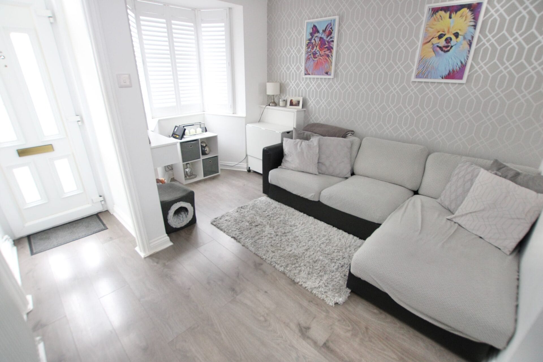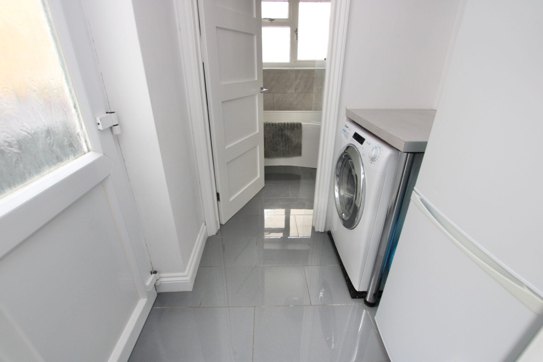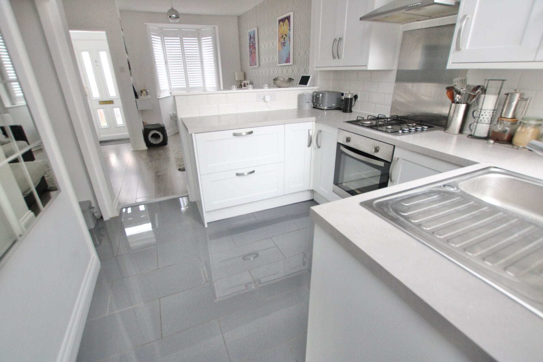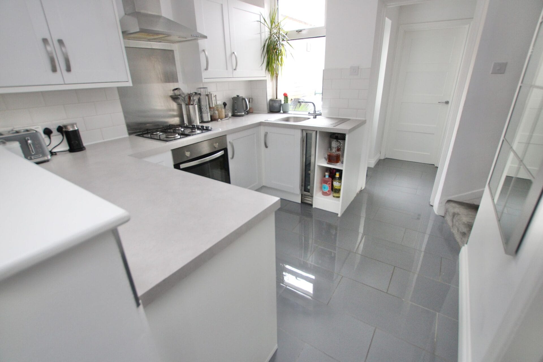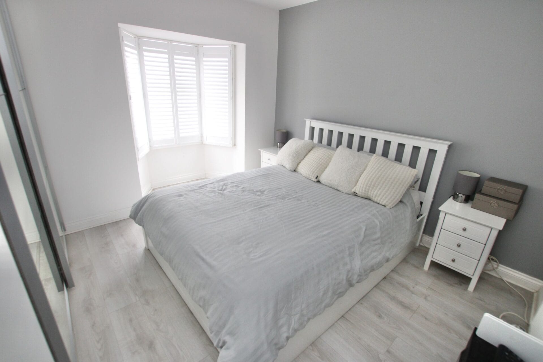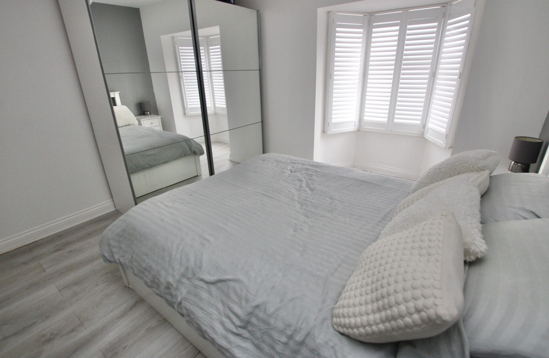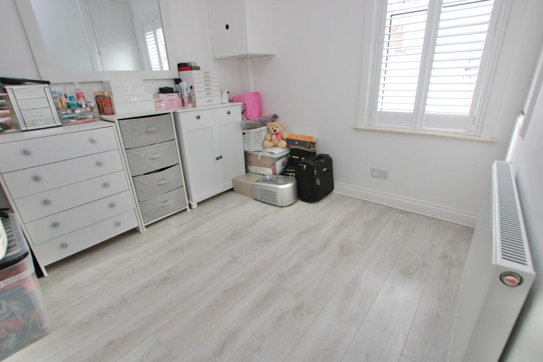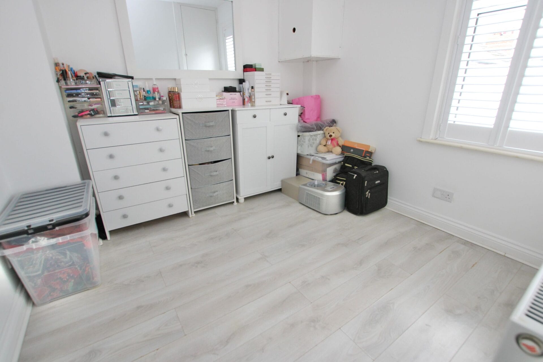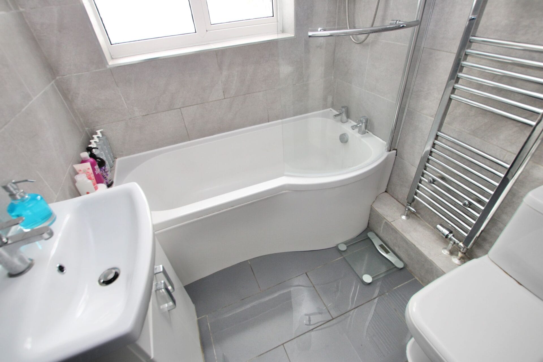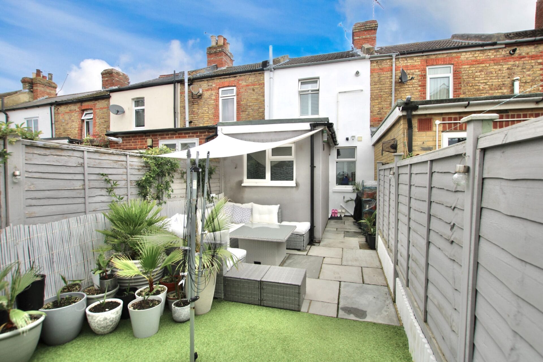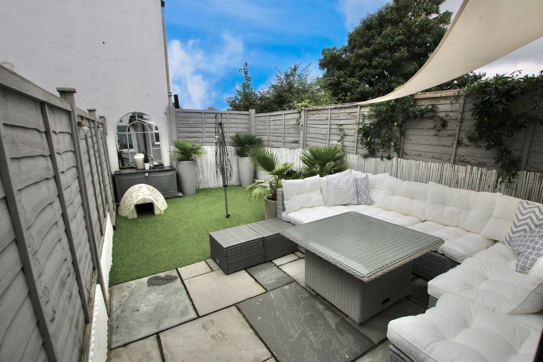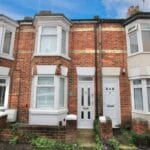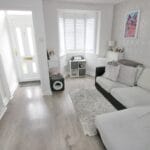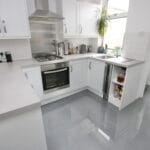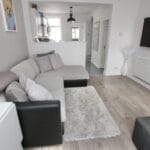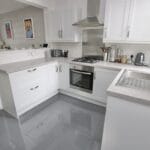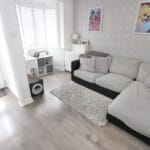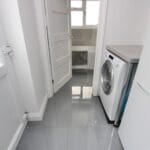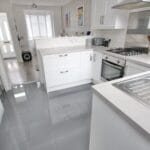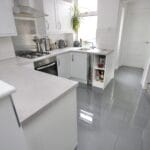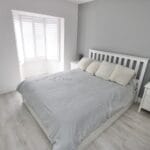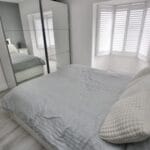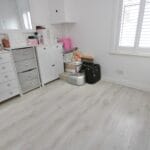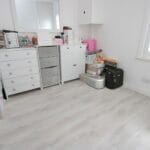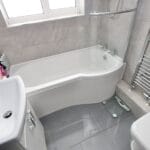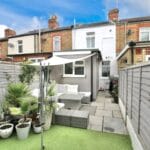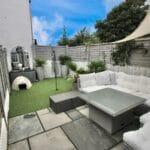Allendale Street, Folkestone
Property Features
- TWO BEDROOM TERRACED HOUSE
- MODERN INTEGRATED FITTED KITCHEN
- MODERN OPEN PLAN LIVING SPACE
- SUNNY BAY FRONTED LIVING ROOM
- MODERN THREE PEICE WHITE BATHROOM
- TWO GOOD SIZED BEDROOMS
- UTILITY ROOM WITH ACCESS TO OUTSIDE
- MUST BE VIEWED TO BE APPRECIATED
Property Summary
Full Details
This Two Bedroom Terraced House is offered for sale in the seaside town of Folkestone. This property has been turned into a modern comfortable home and is ready to move straight in. There is a good sized living room at the front of the house with a bay window letting in plenty of sunlight, this is open plan to a high quality white fitted kitchen with some integrated appliances. The rear of the house has a useful utility room and access to the rear garden, there is then a modern three piece family bathroom with a shower over the bath. Upstairs, this property has two good sized bedrooms, the master is a perfect size for a couple to have their own space. Outside there is a landscaped rear garden with a patio and astro-turf lawn. there is plenty of space to sit outside in the wark Kentish sun. The property is well located for access to both the town centre, harbour and local transport links.
Council Tax Band: A
Tenure: Freehold
Garden details: Private Garden
Lobby w: 0.91m x l: 0.91m (w: 3' x l: 3' )
Living room w: 3.66m x l: 3.35m (w: 12' x l: 11' )
Kitchen w: 3.35m x l: 2.44m (w: 11' x l: 8' )
Utility w: 1.52m x l: 1.22m (w: 5' x l: 4' )
Bathroom w: 1.83m x l: 1.52m (w: 6' x l: 5' )
FIRST FLOOR:
Landing
Bedroom 1 w: 3.66m x l: 3.35m (w: 12' x l: 11' )
Bedroom 2 w: 2.44m x l: 2.44m (w: 8' x l: 8' )
Outside
Rear Garden
