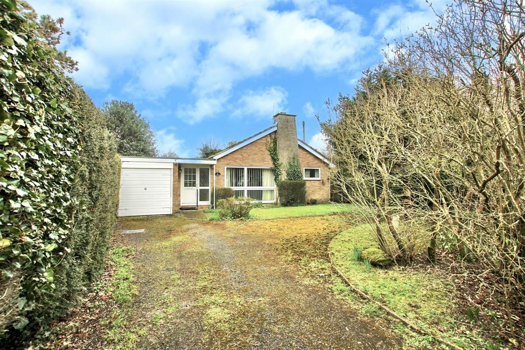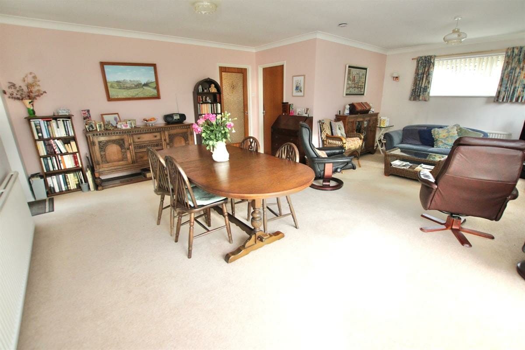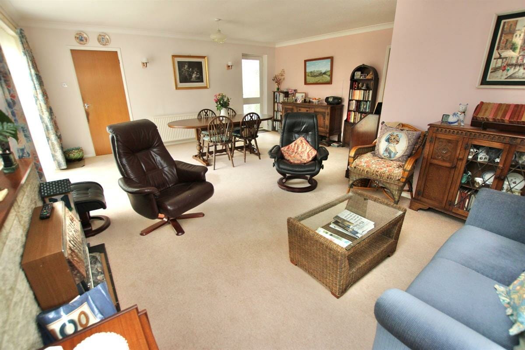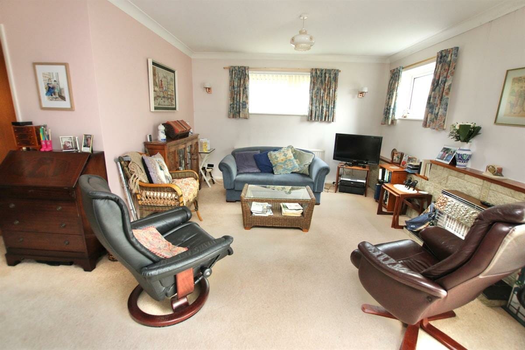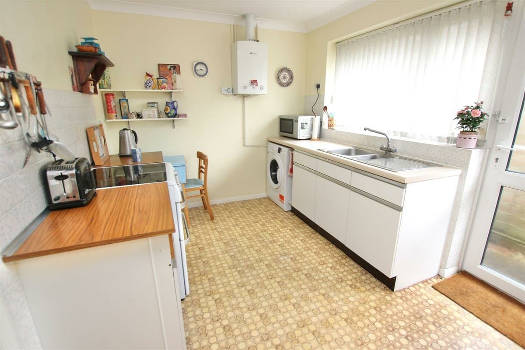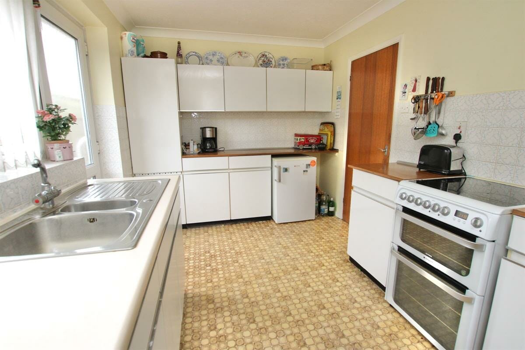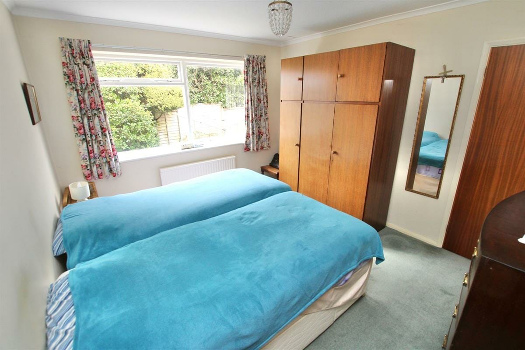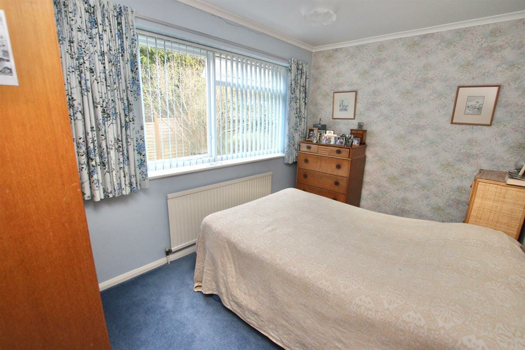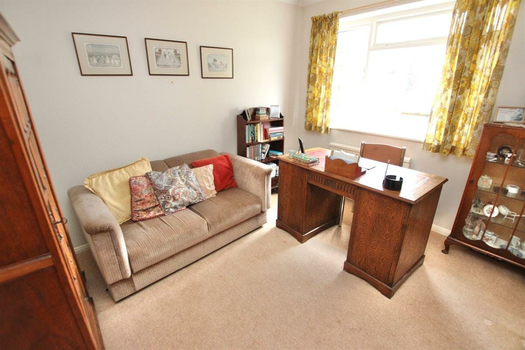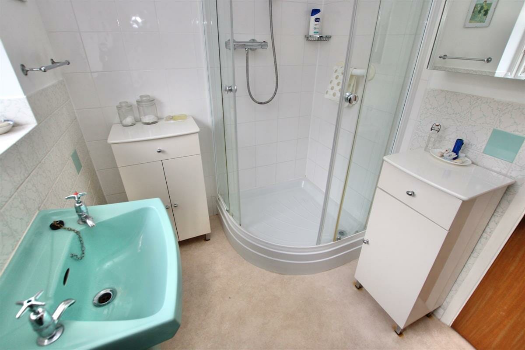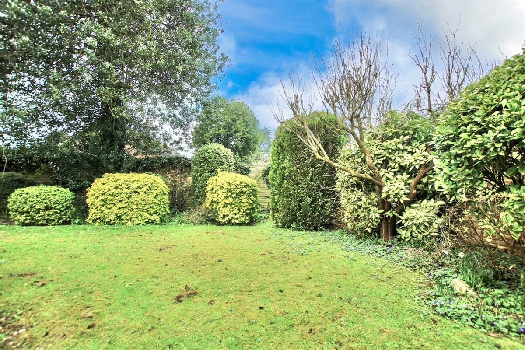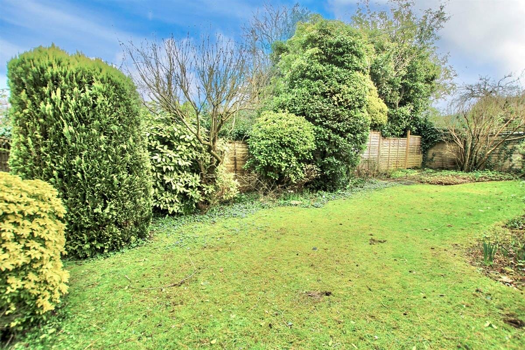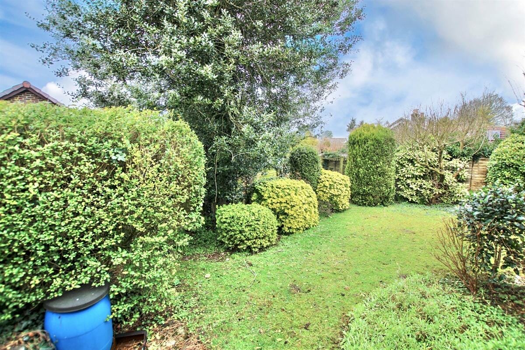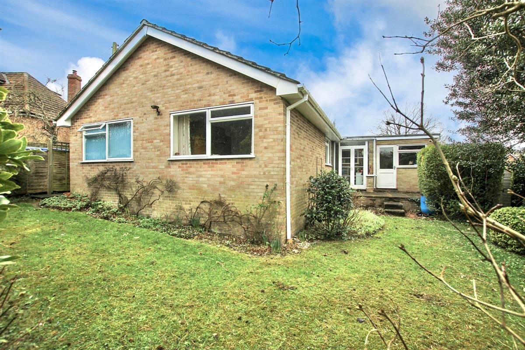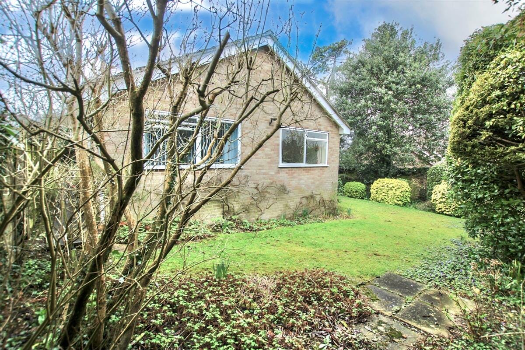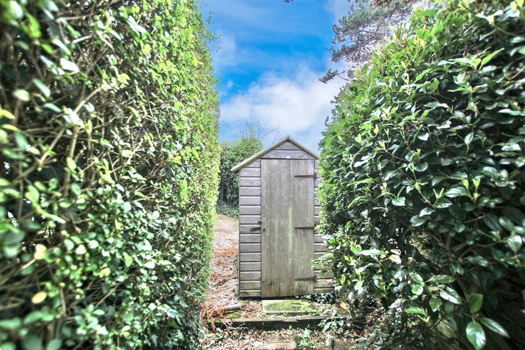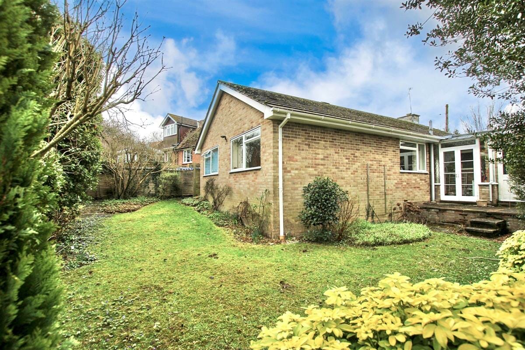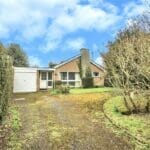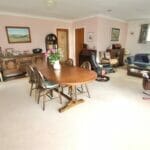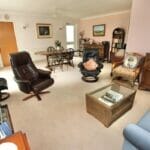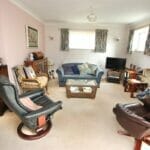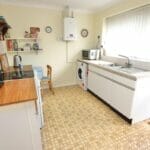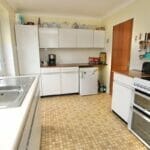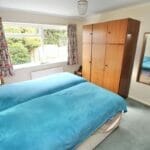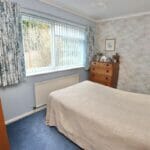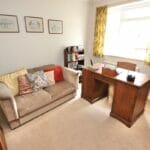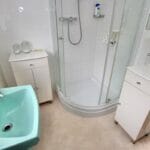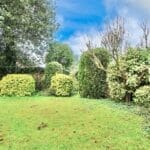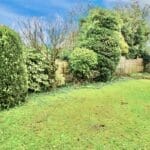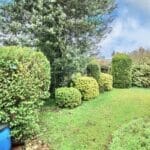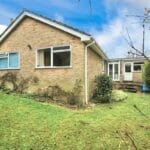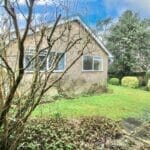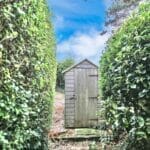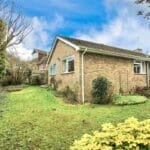Valmore, Approach Road, Shepherdswell, Dover
Property Features
- THREE BEDROOM DETACHED BUNGALOW
- GARAGE WITH DRIVEWAY
- LARGE MATURE SUNNY REAR GARDEN
- NO CHAIN
- TWO BATHROOMS
- LARGE OPEN PLAN LOUNGE/DINER
- POPULAR SHEPHERDSWELL VILLAGE
- VIEWING ADVISED
- OPEN HOUSE 11TH OF JUNE
Property Summary
Full Details
Ideally located in a quiet road in the popular village of Shepherdswell in Kent is this three bedroom detached bungalow. Within a short walk of the local Co-Op shop and the railway station, where you can catch a train to Canterbury, Dover or even get to London. The village itself is a lovely place with a great sense of community spirit, this includes a local pub which serves a great range of food and traditional ales.
As soon as you pull up outside this bungalow, you will find plenty of space to park at least three vehicles and a great range of tress and shrubs which offer great privacy to the boundary of the property. There is also a large garage providing plenty of useful storage or enough room for hobbies and interests.
Once inside, you will not be disappointed, there is an entrance hall and a seperate toilet at the front of the property, this leads through to a huge open plan lounge/diner with plenty of windows, this let in loads of sunlight into this great living space. The kitchen is fitted with a good range of units and really is a great size for a couple or a family. Through the inner hallway you will find three good sized bedrooms and a bathroom complete with a shower cubicle.
At the rear of the property is another lobby which leads to the mature rear garden, this wraps around the property to all three sides and there is good sized lawned area and a wealth of trees, plants and shrubs.
VIEWING HIGHLY RECOMMENDED
Tenure: Freehold
Hall w: 2.13m x l: 1.22m (w: 7' x l: 4' )
WC w: 1.22m x l: 1.22m (w: 4' x l: 4' )
Garage w: 6.1m x l: 2.44m (w: 20' x l: 8' )
Lounge/diner w: 6.71m x l: 5.18m (w: 22' x l: 17' )
Kitchen w: 3.96m x l: 2.44m (w: 13' x l: 8' )
Hall
Bedroom 3 w: 3.05m x l: 2.44m (w: 10' x l: 8' )
Bathroom w: 2.44m x l: 1.52m (w: 8' x l: 5' )
Bedroom 1 w: 3.35m x l: 3.05m (w: 11' x l: 10' )
Bedroom 2 w: 3.66m x l: 2.44m (w: 12' x l: 8' )
Outside
Garden
