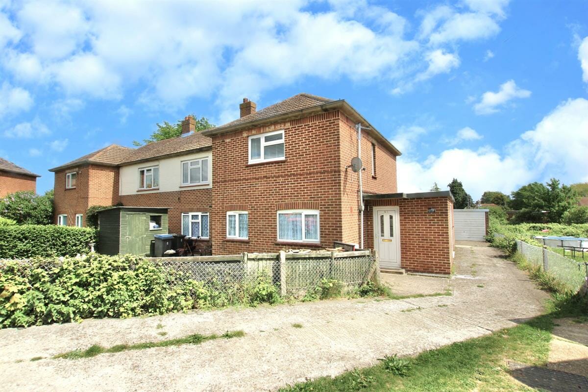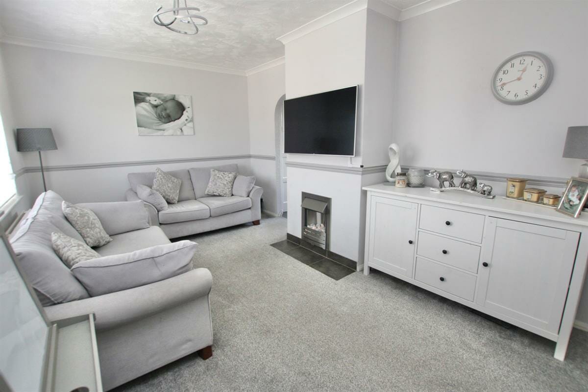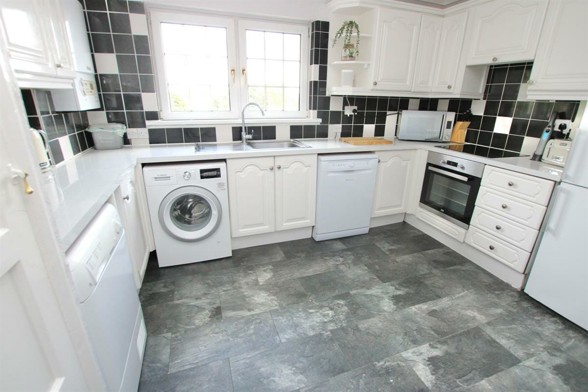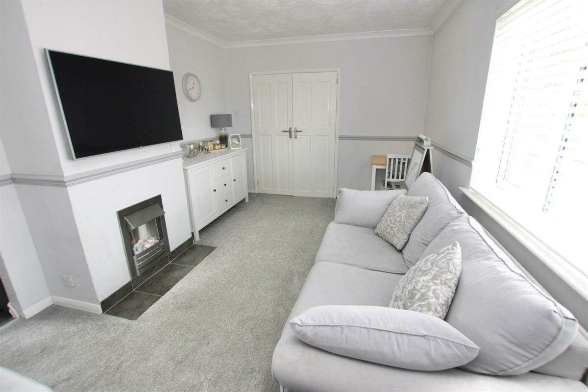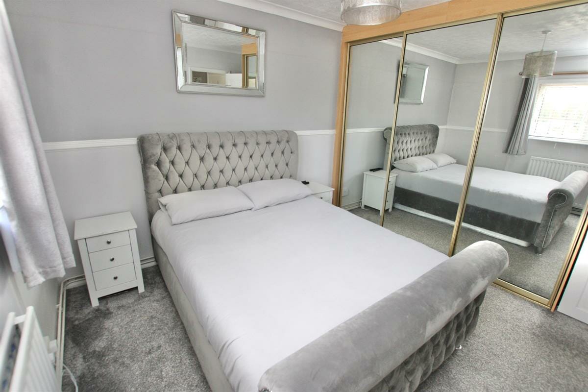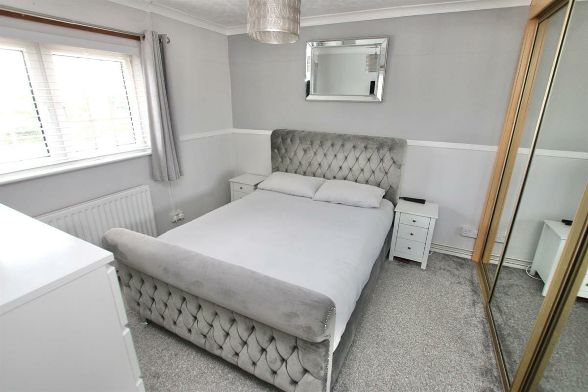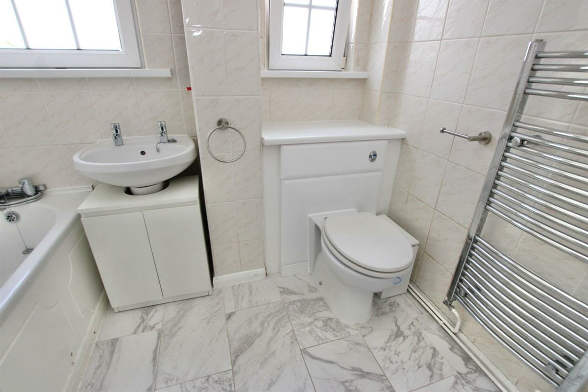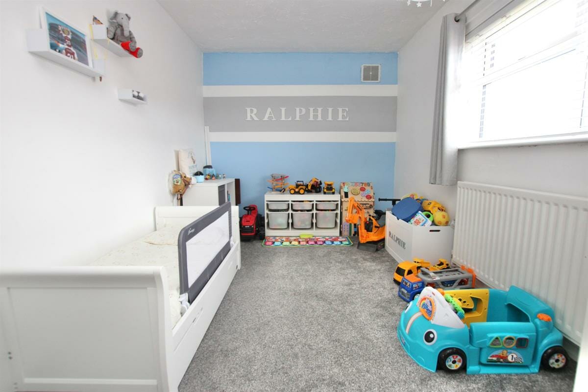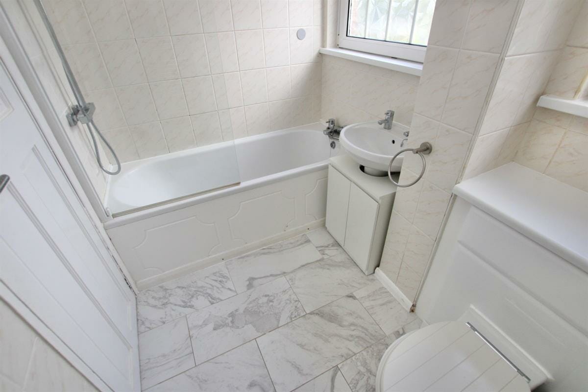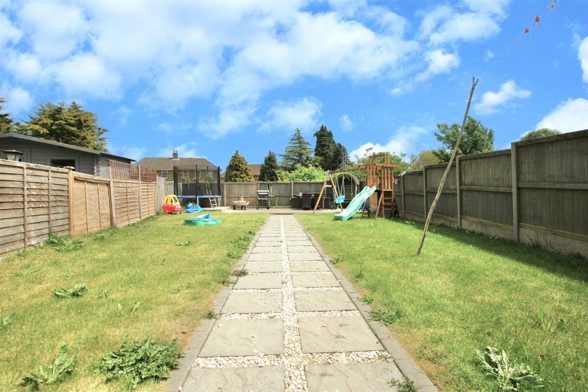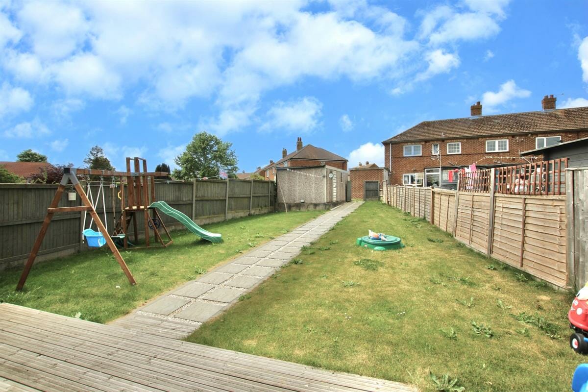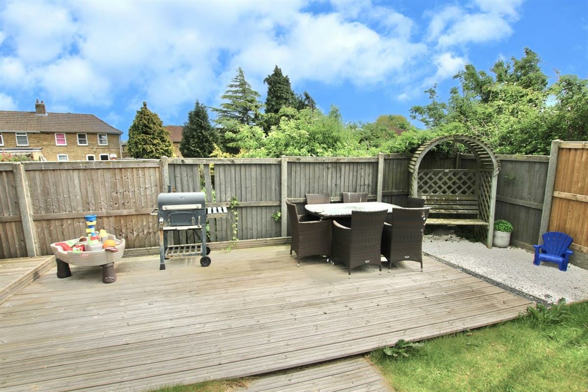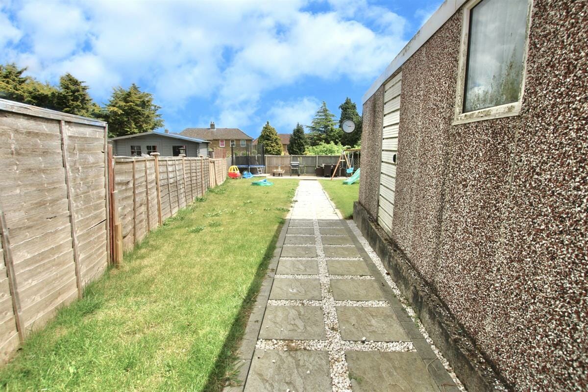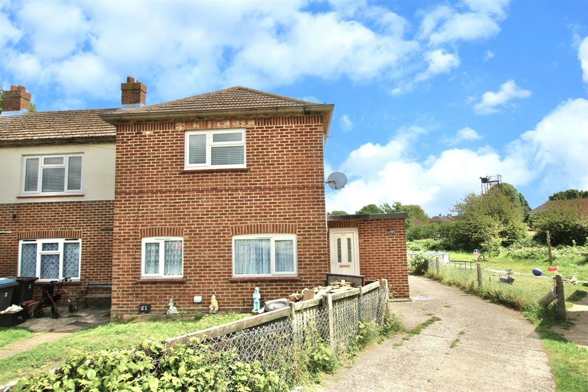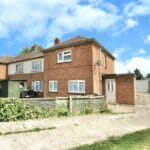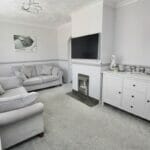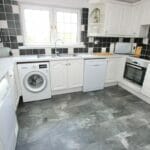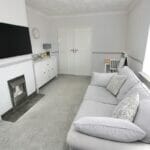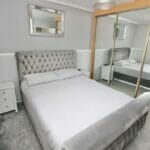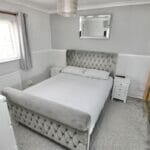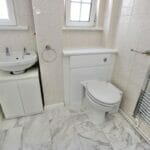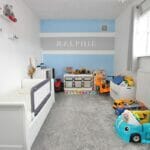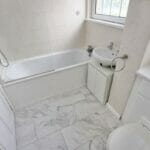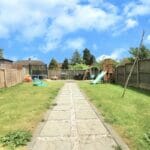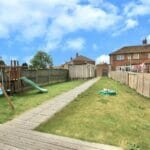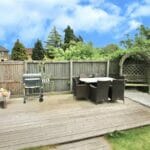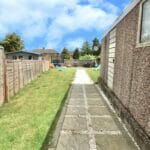Attlee Avenue, Aylesham, Canterbury
Property Features
- TWO BEDROOM MAISONETTE
- GARAGE WITH DRIVEWAY
- LARGE SUNNY REAR GARDEN
- TWO DOUBLE BEDROOMS
- IMMACULATE MODERN HOME
- POPULAR AYLESHAM LOCATION
Property Summary
Full Details
Be Quick to View this Two Bedroom Maisonette, which is ideally situated in the popular village of Aylesham. This village is ideal for first time buyers, young families and older couples with all you could need just around the corner, there is a great range of local shops including a Co-Op with extended opening hours, a Post Office and several other local shops too, there is also a good school, doctors surgery and leisure centre. The village also has a railway station, where you can catch a train to Canterbury, Dover or even London.
As soon as you pull up outside this property, you are sure to be impressed, there is a driveway providing access to the side of the property leading to a detached garage.
Once inside, you will not be disappointed, the current owners have decorated the property really well to make a nice modern home, which you can easily move straight into. The property has a good sized living room with a fireplace, a well fitted modern kitchen with a great range of units and loads of storage. There are also two double bedrooms, the master has fitted wardrobes and a modern three piece family bathroom.
Outside there is a large sunny rear garden, there is a pathway leading through the lawn to a decked patio, this is perfect for sitting out in the warm Kentish Sun. VIEWING ADVISED
Tenure: Leasehold
Hall
Garden w: 4.57m x l: 2.13m (w: 15' x l: 7' )
Garage w: 5.79m x l: 2.13m (w: 19' x l: 7' )
FIRST FLOOR:
Landing
Bedroom 1 w: 3.66m x l: 3.35m (w: 12' x l: 11' )
Bedroom 2 w: 4.57m x l: 2.74m (w: 15' x l: 9' )
Living room w: 4.88m x l: 3.05m (w: 16' x l: 10' )
Kitchen w: 3.35m x l: 2.74m (w: 11' x l: 9' )
Outside
Garden
