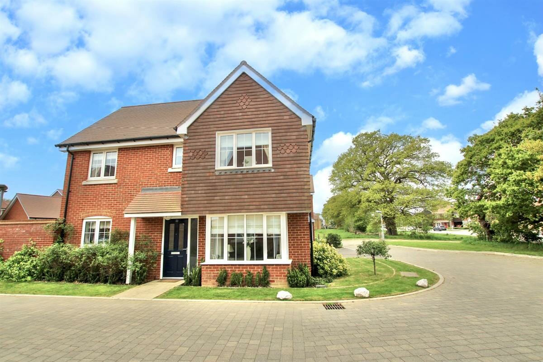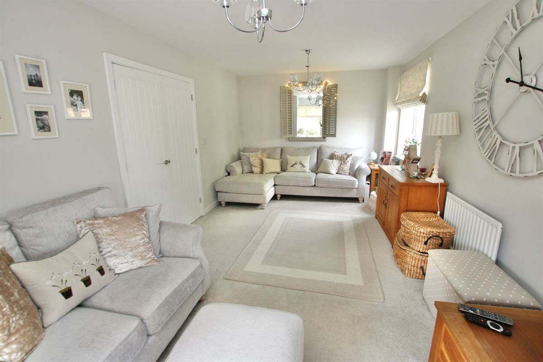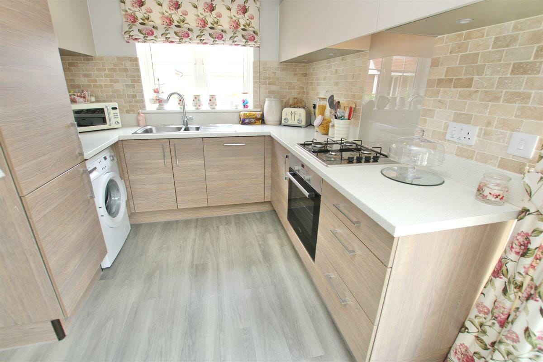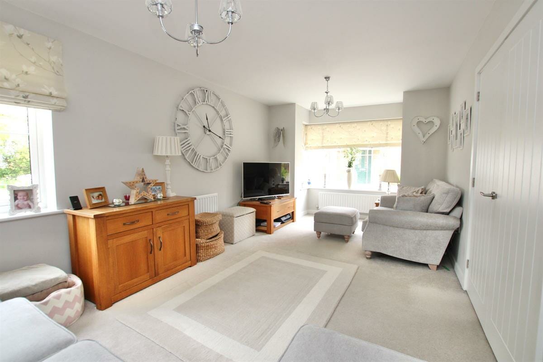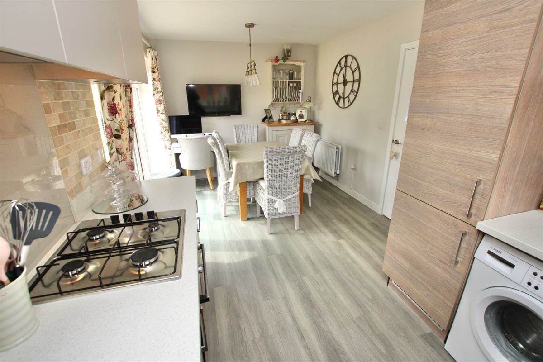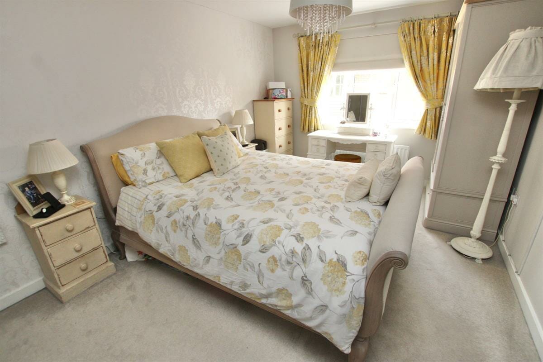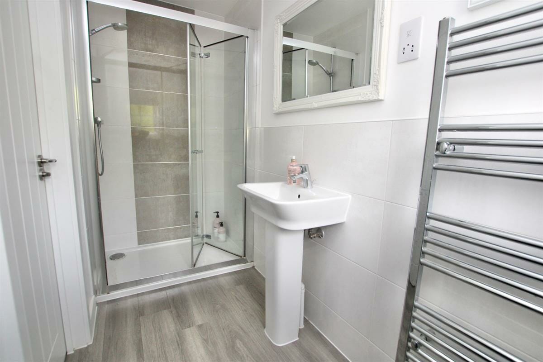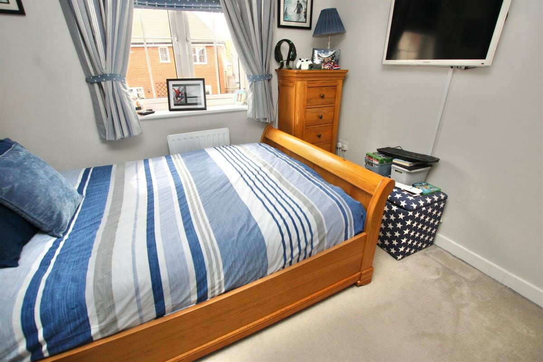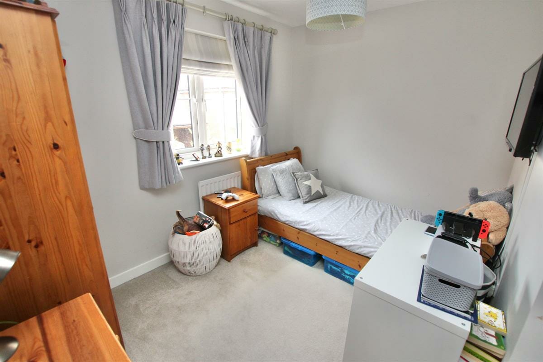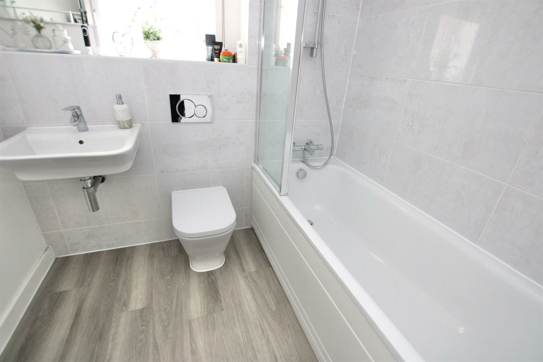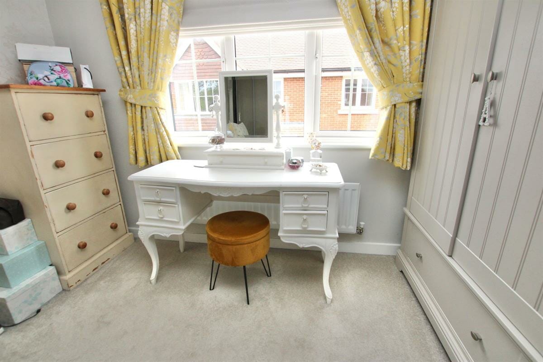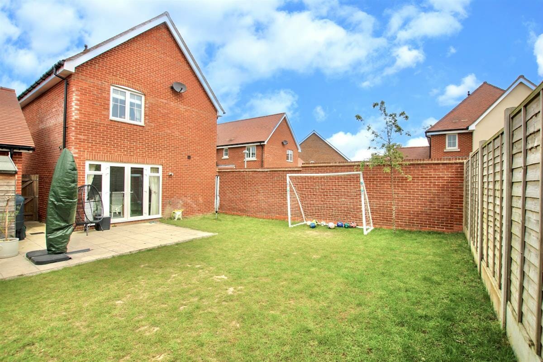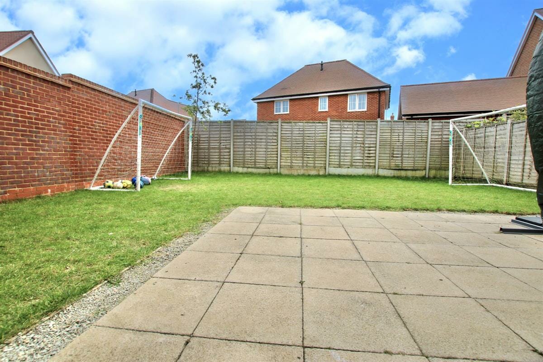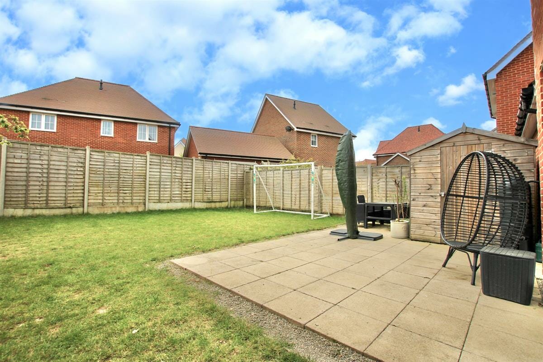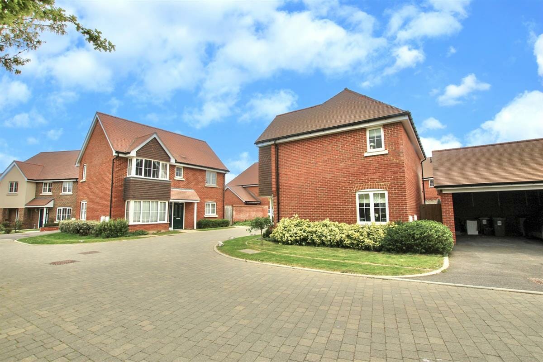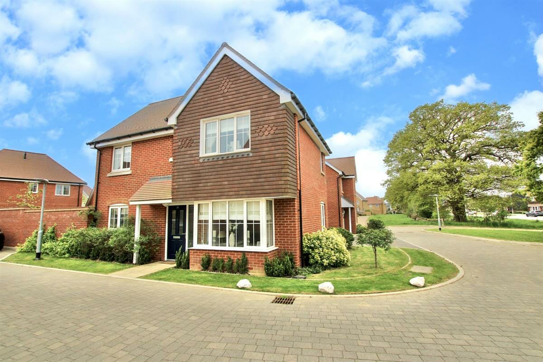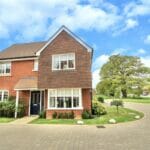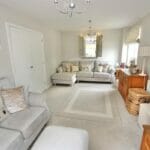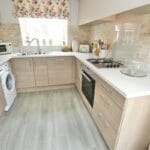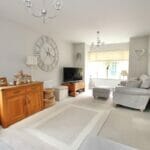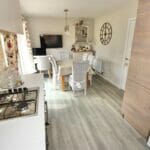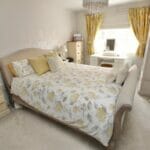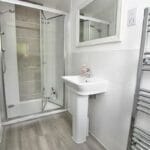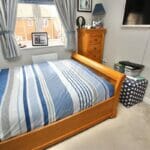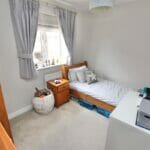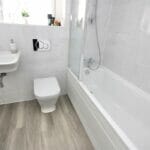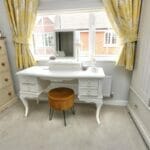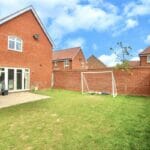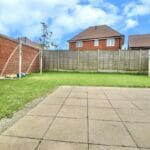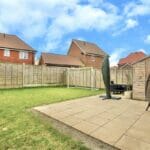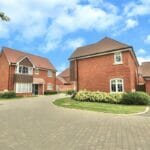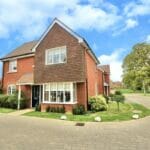Augustine Drive, Finberry, Ashford
Property Features
- THREE BEDROOM DETACHED HOUSE
- EN-SUITE SHOWER ROOM
- POPULAR FINBERRY LOCATION
- CARPORT AND PARKING
- DOWNSTAIRS WC
- KITCHEN/DINER
- THREE DOUBLE BEDROOMS
- WALLED REAR GARDEN
Property Summary
Full Details
Be Quick to View - Three Bedroom Detached House in a quiet location in the popular Finberry development in Ashford, Kent. This modern family home is well located for a great lifestyle, there are several local schools nearby and a good range of shops, supermarkets and local restaurants within easy reach.
As soon as you pull up outside this property, you are sure to be impressed, the property has plenty of kerb appeal and has loads of trees and greenspace to the right hand side, there is parking on a driveway for two cars and a handy car barn, which is ideal for storage and bins, there are plenty of visitors bays throughout the development too.
Once inside, you will find a well maintained, modern home, the hallway and kitchen/diner have a grey wooden flooring and the general decoration is neutral and light. The large living room, has a great sized bay window and lovely double doors, this would be a great place for a family or couple to relax in comfort. The kitchen/diner has a full range of integrated appliances and light wooden wall and base units with complimentary work surfaces, there are also French doors opening out onto the patio and garden. A downstairs cloakrooms and storage cupboard, complete the downstiars.
Upstairs, there are three double bedroom, the master has an en-suite shower room with a double walk in shower and a lovely bay window letting in plenty of sunlight, there is also a well fitted modern white family bathroom. Outside the property to the rear is a good sized lawned garden with patio and seating area, there is also side access to the car barn and driveway and a shed for storage. VIEWING HIGHLY RECOMMENDED
Tenure: Freehold
Hall
Kitchen/diner w: 5.18m x l: 2.74m (w: 17' x l: 9' )
WC w: 1.83m x l: 0.91m (w: 6' x l: 3' )
Living room w: 5.18m x l: 3.05m (w: 17' x l: 10' )
FIRST FLOOR:
Landing
Bedroom 1 w: 4.88m x l: 3.35m (w: 16' x l: 11' )
En-suite w: 3.05m x l: 0.91m (w: 10' x l: 3' )
Bedroom 2 w: 2.74m x l: 2.74m (w: 9' x l: 9' )
Bedroom 3 w: 2.74m x l: 2.74m (w: 9' x l: 9' )
Bedroom 1 w: 1.83m x l: 1.52m (w: 6' x l: 5' )
Outside
Garden
Garage
