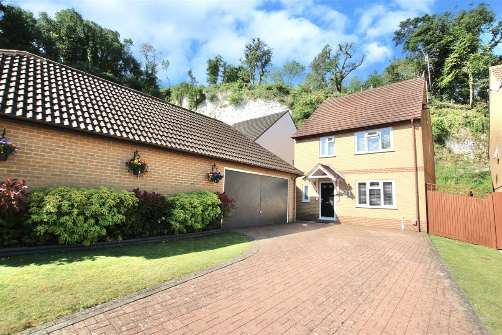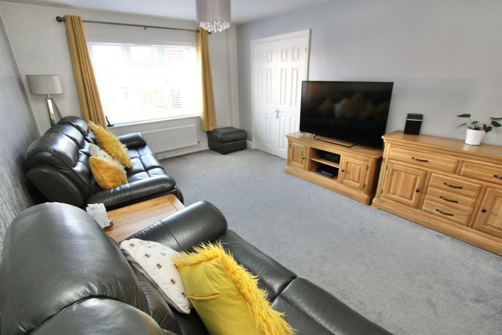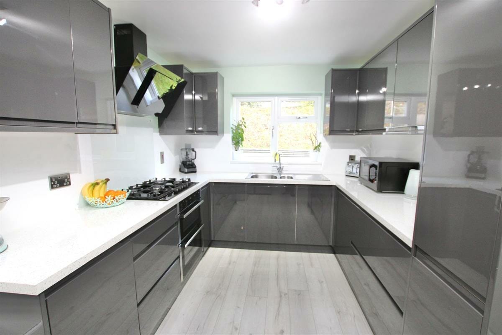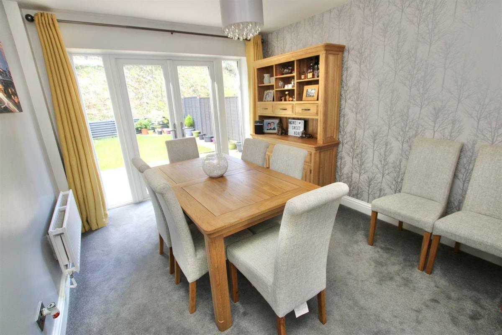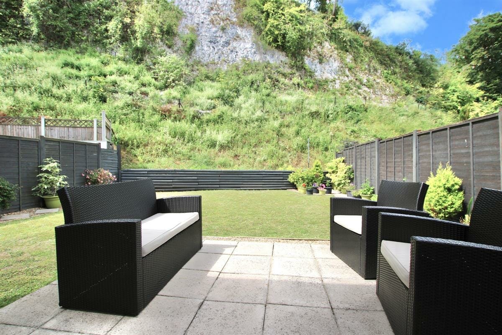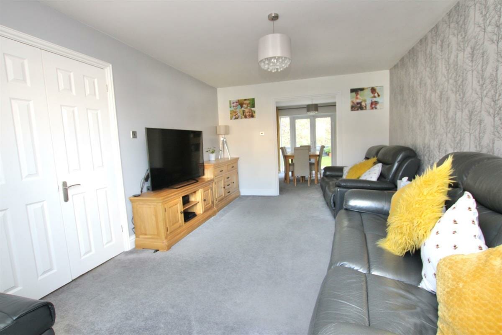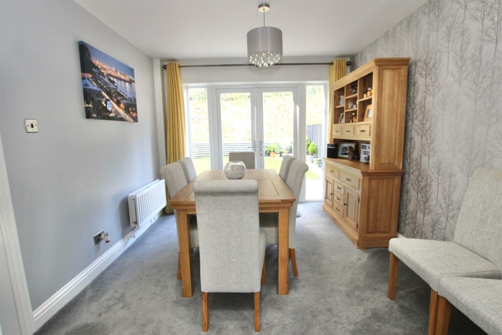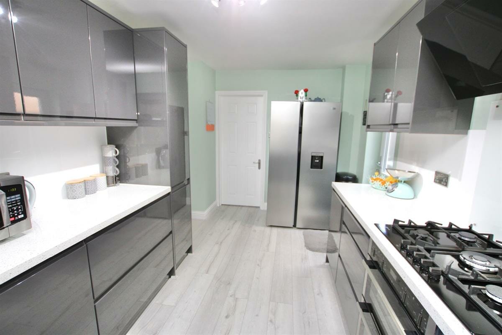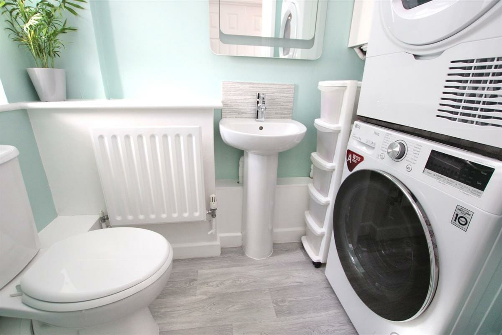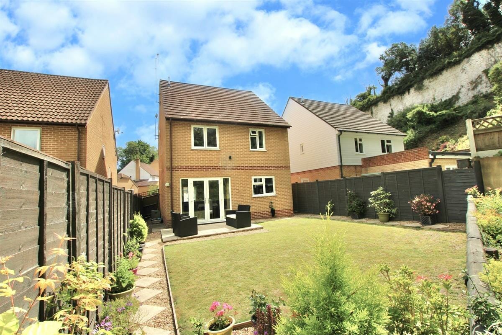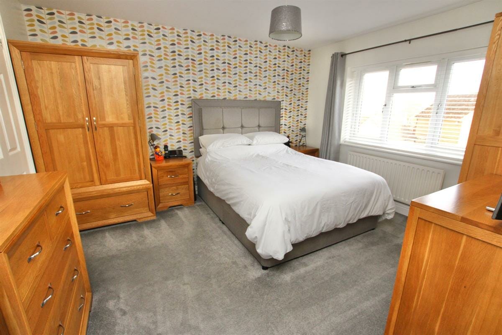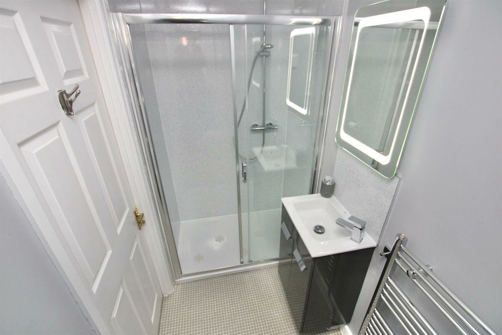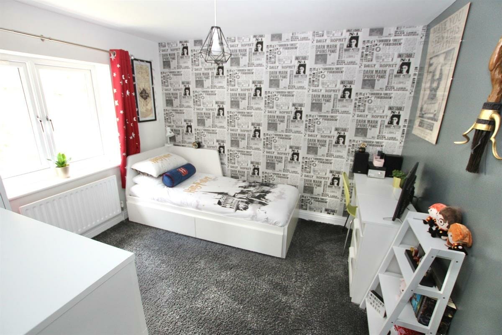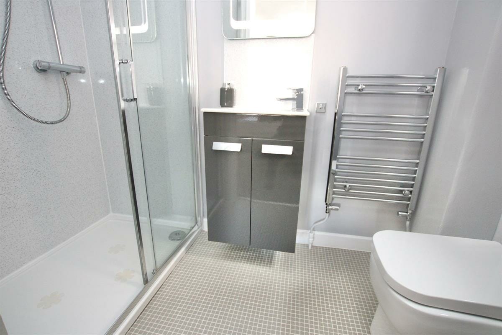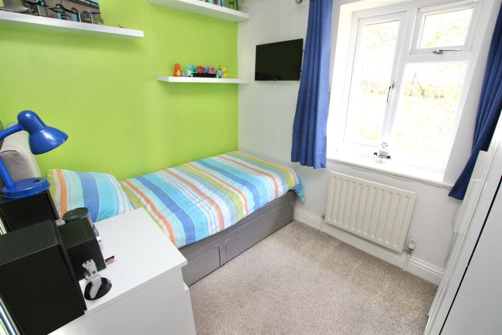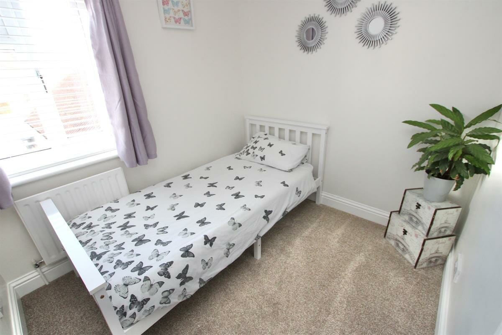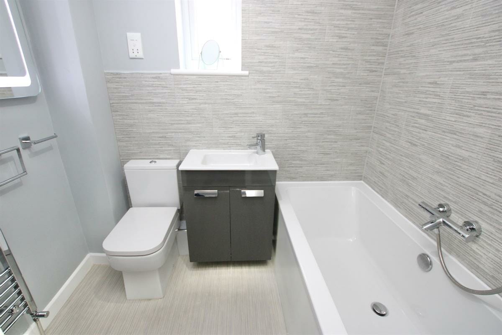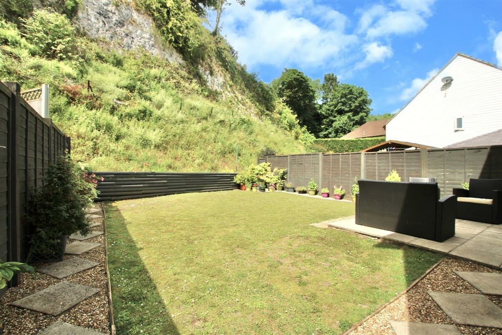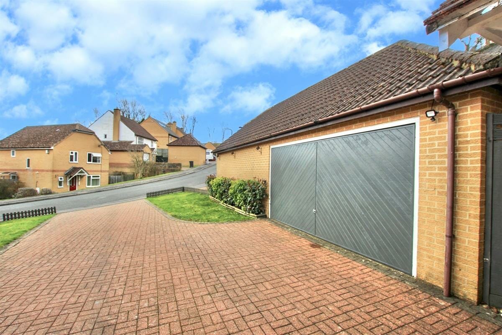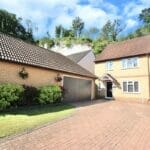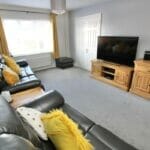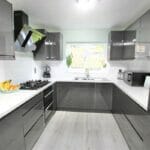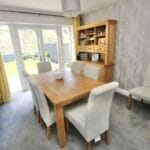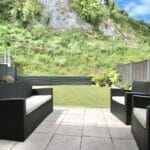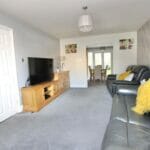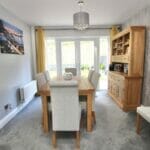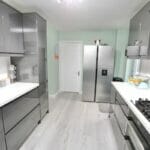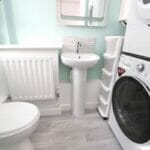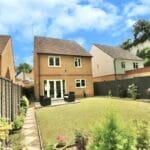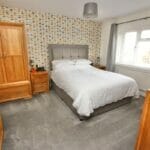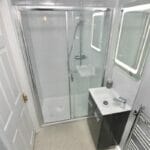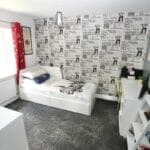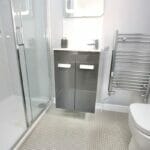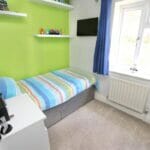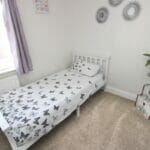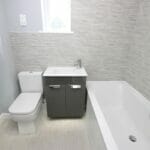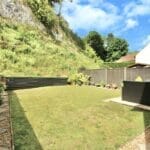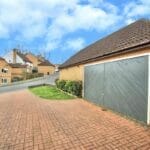Badgers Rise, River, Kent
Property Features
- FOUR BEDROOM EXECUITVE DETACHED HOUSE
- DOUBLE GARAGE AND LARGE DRIVEWAY
- EN-SUITE SHOWER ROOM
- EXCELLENT CONDITION INSIDE AND OUT
- DOWNSTAIRS WC & UTILITY
- POPULAR RIVER LOCATION
- FANTASTIC MODERN INTEGRATED KITCHEN
- MODERN FAMILY BATHROOM
- SUNNY REAR GARDEN
Property Summary
Full Details
This Four Bedroom Detached House is ideally situated in a quiet Cul-De-Sac in the popular village of River. This location is ideal for young families, there is a highly regarded primary school in the village, which is just at the bottom of the road, as well as several good local shops and pubs too, the recreation ground is well maintained and you can easily walk to Kearsney Abbey or Russell Gardens.
As soon as you pull up outside you are sure to be impressed, there is a large block-paved driveway, which provides parking for multiple vehicles, ideal if you have a caravan or motorhome, this leads to a huge double garage which comes complete with two up and over doors, power and light.
Once inside you will not be disappointed, there is a lovely feel to this property and the house is presented in immaculate condition throughout. Downstairs there is a bright and sunny living room, plenty of space for a family to relax in front of the television, this leads to a dining area which can easily seat 6 people comfortably, with French doors leading out to the garden. The kitchen is lovely, there are a good range of modern grey gloss units with soft close and some integrated appliances too, perfect if you want to move straight in. The ground floor also has a utility/wc so you can hide away the washing and keep the living spaces clutter free.
Upstairs there are four bedrooms, the master has a modern en-suite with a double walk in shower and light up mirrors, the perfect place for adults to have their own space. There are three further bedrooms too, with a stunning family bathroom with high quality fixtures and fittings. The loft is boarded too with a drop down ladder, this provides loads of storage and future potential.
Outside to the rear is a good sized family garden, there is a paved patio and good sized lawned area, the house is not overlooked either, so its nice and private to enjoy summer barbeques and sunbathing.
VIEWING IS HIGHLY RECOMMENDED
Tenure: Freehold
Hall
WC w: 1.83m x l: 0.91m (w: 6' x l: 3' )
Living room w: 4.57m x l: 3.35m (w: 15' x l: 11' )
Dining w: 3.35m x l: 2.74m (w: 11' x l: 9' )
Kitchen w: 3.96m x l: 2.74m (w: 13' x l: 9' )
Garage w: 5.49m x l: 5.49m (w: 18' x l: 18' )
FIRST FLOOR:
Landing
Bedroom 1 w: 3.66m x l: 3.35m (w: 12' x l: 11' )
En-suite w: 2.13m x l: 1.22m (w: 7' x l: 4' )
Bedroom 2 w: 3.05m x l: 3.05m (w: 10' x l: 10' )
Bedroom 3 w: 2.44m x l: 1.83m (w: 8' x l: 6' )
Bedroom 4 w: 2.13m x l: 1.83m (w: 7' x l: 6' )
Bathroom w: 2.13m x l: 1.52m (w: 7' x l: 5' )
Outside
Garden
