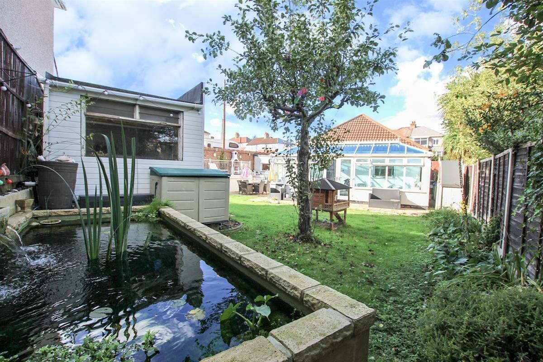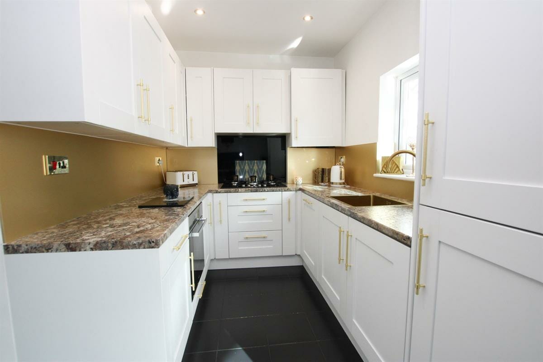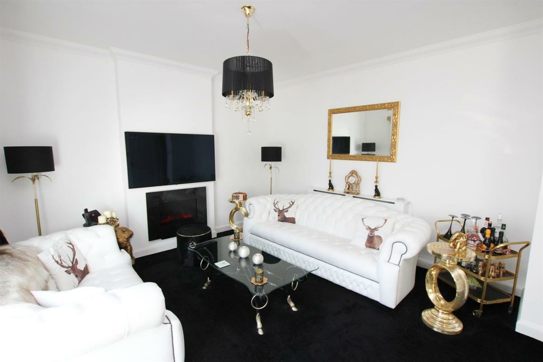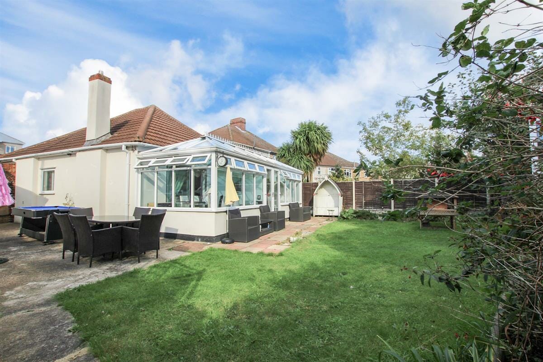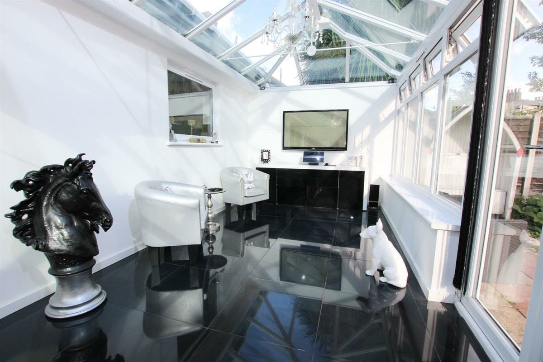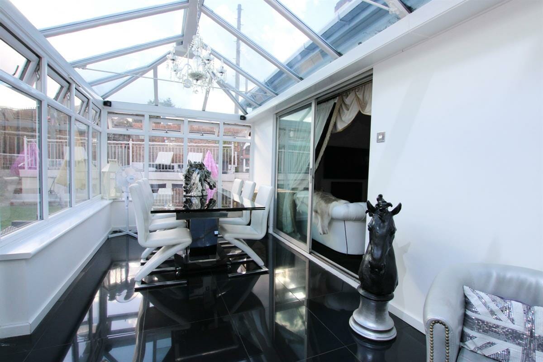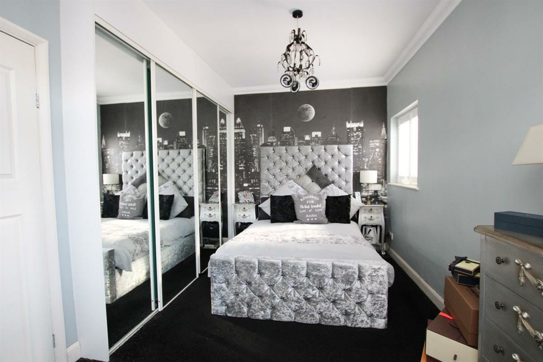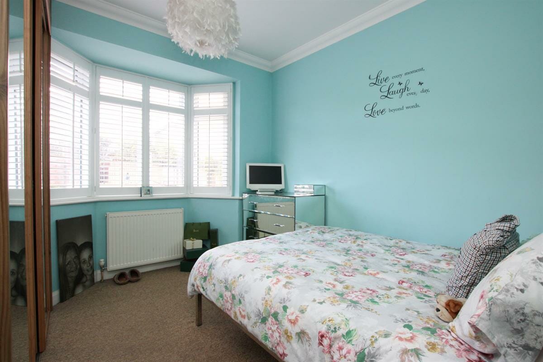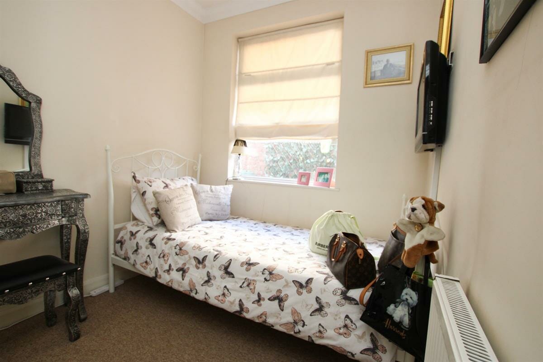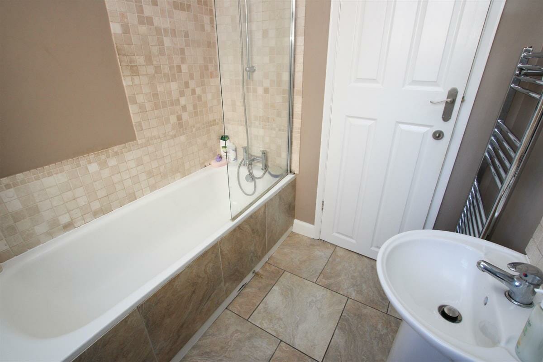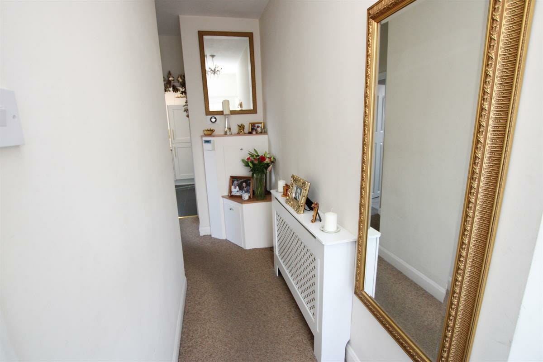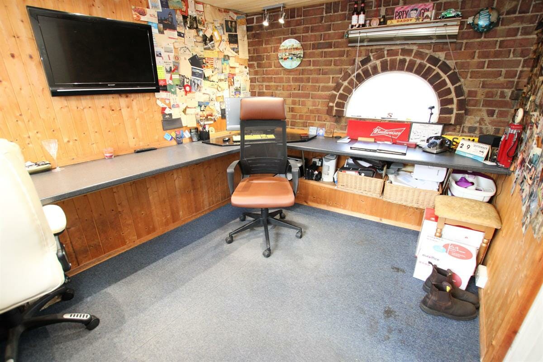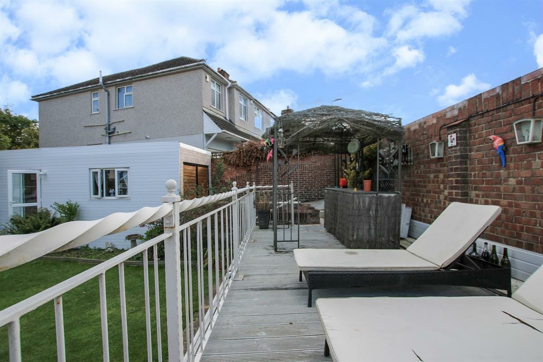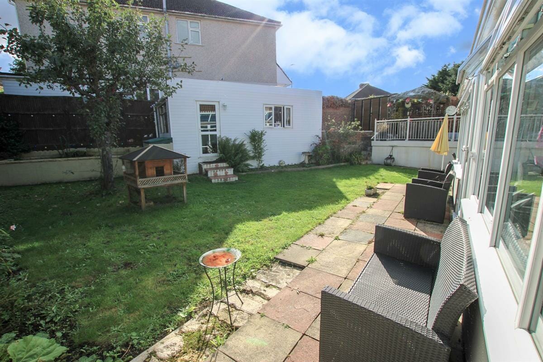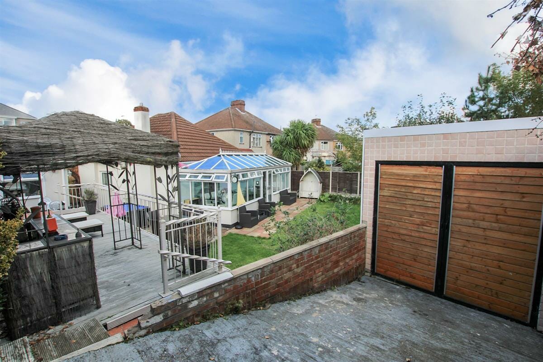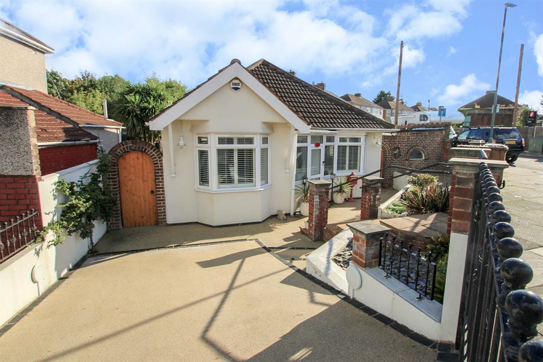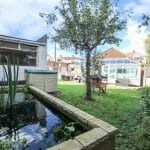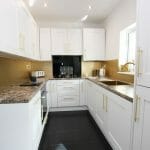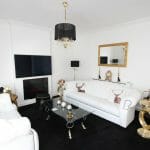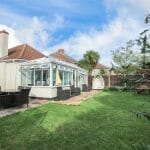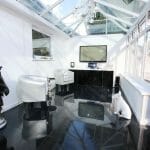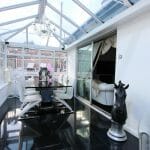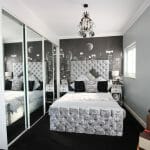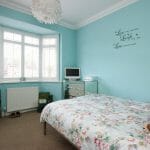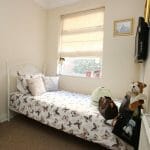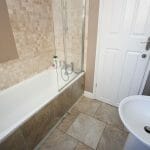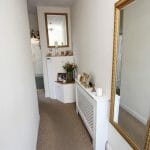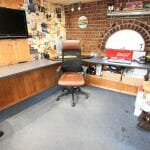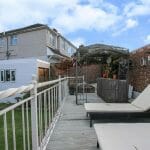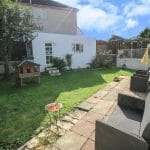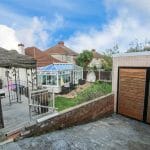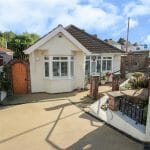Bedonwell Road, Upper Belvedere
Property Features
- DETACHED THREE BEDROOM BUNGALOW
- DECEPTIVELY SPACIOUS
- GARAGE WITH DRIVEWAY
- HUGE CONSERVATORY
- DESIGNER INTEGRATED KITCHEN
- CORNER PLOT GARDENS
- TWO DRIVEWAYS
- DETACHED HOME OFFICE
- UPPER BELVEDERE LOCATION
- NO CHAIN
Property Summary
Full Details
** Be Quick to View ** This detached bungalow is ideally located in Upper Belvedere, only a few minutes walk away from Nuxley village and within easy reach of a good variety of shops. The 422 bus stops nearby and can take you to Bexley train station in under 10 minutes, in the other direction can go all the way to the O2. This lovely property has been very well maintained by the current owners, this includes a modern heating system and a wide range of well finished improvements. The Kitchen is fantastic, there is a full range of integrated appliances and high quality soft close gloss fitted units including utility/carousel cupboards, the brass fittings set this room off perfectly. The living room is a great size with plenty of natural sunlight, this opens out onto a huge double glazed conservatory, with porcelain tiled floor and under floor heating, this spans the full width of the bungalow. The property has three good sized bedrooms, all of which have fitted wardrobes and a well fitted three piece family bathroom. Outside this property has a large detached garage, detached home office with power, light and windows. There is also a lovely rear garden, which wraps all the way around the bungalow, there is a great water feature and plunge pool, as well as a sun deck and bar area, ideal for entertaining. There is plenty of lawn too, and a lovely range of plants and shrubs, there are also two driveways and wrought iron gates to both sides of the property. VIEWING HIGHLY RECOMMENDED
Hall
Bedroom 1 w: 4.47m x l: 2.74m (w: 14' 8" x l: 9' )
Bedroom 2 w: 3.53m x l: 2.9m (w: 11' 7" x l: 9' 6")
Bedroom 3 w: 2.84m x l: 2.16m (w: 9' 4" x l: 7' 1")
Bathroom w: 1.93m x l: 1.85m (w: 6' 4" x l: 6' 1")
Kitchen/lounge w: 7.37m x l: 3.86m (w: 24' 2" x l: 12' 8")
Conservatory w: 7.37m x l: 2.74m (w: 24' 2" x l: 9' )
Outside
Office 1 w: 3.53m x l: 2.69m (w: 11' 7" x l: 8' 10")
Garage w: 6.53m x l: 2.54m (w: 21' 5" x l: 8' 4")
Garden
