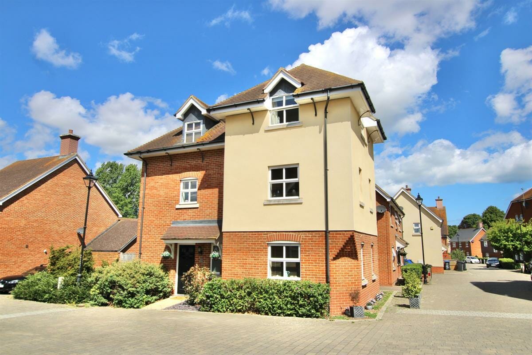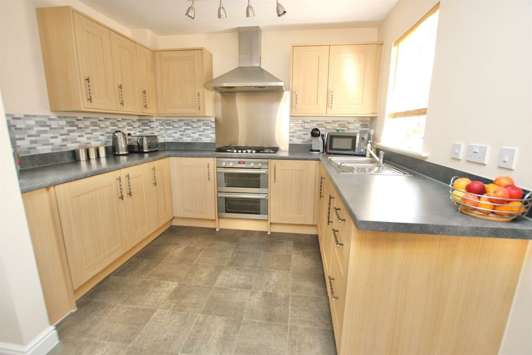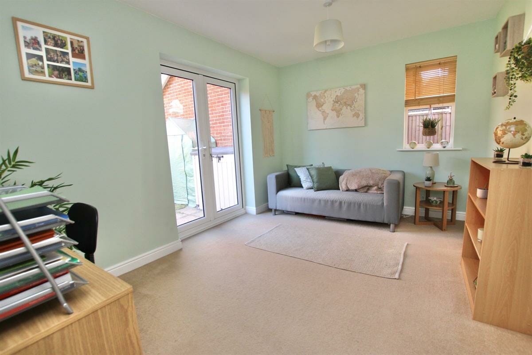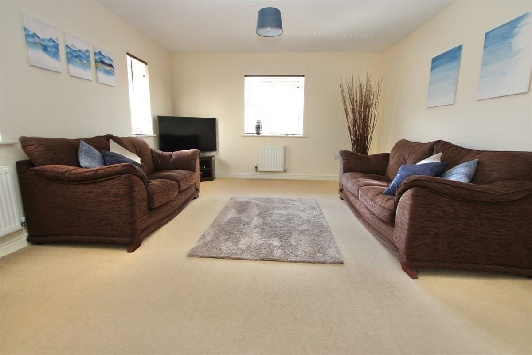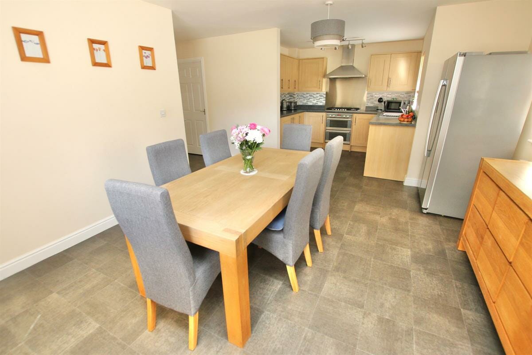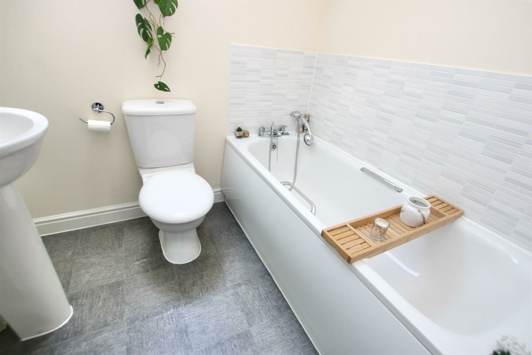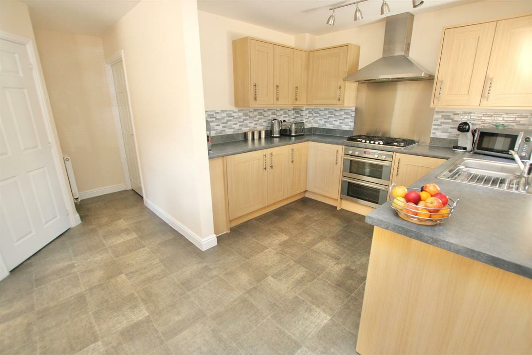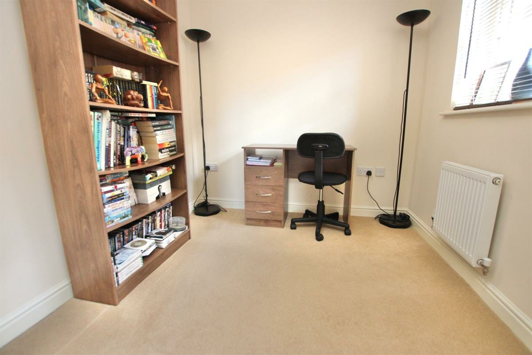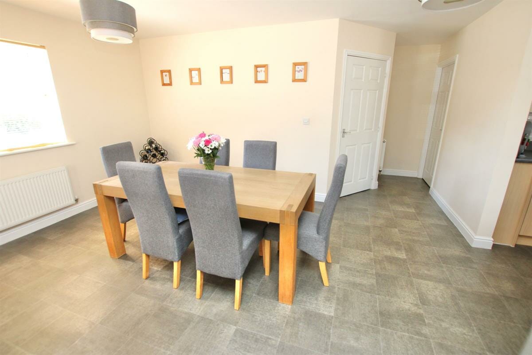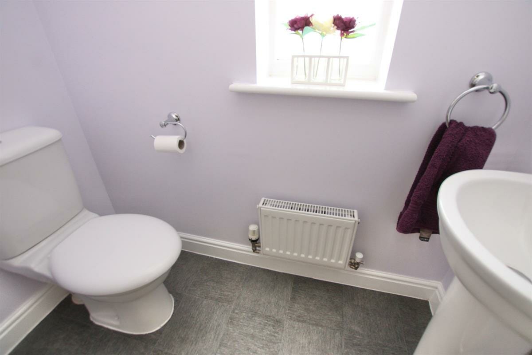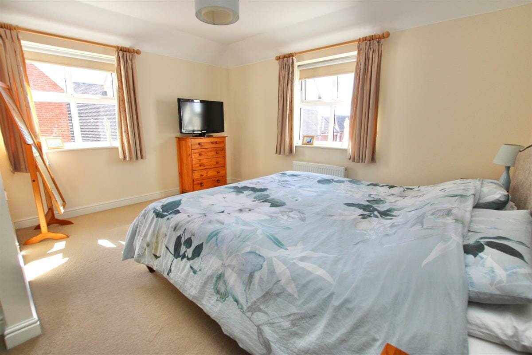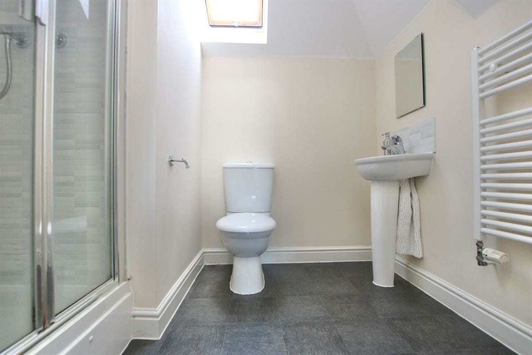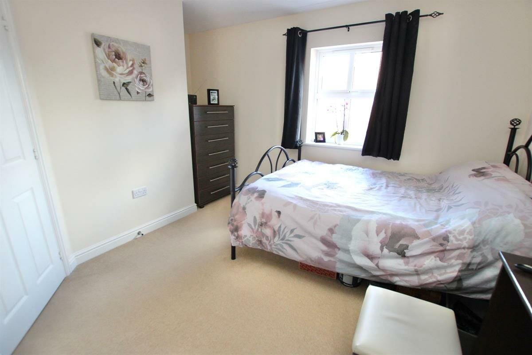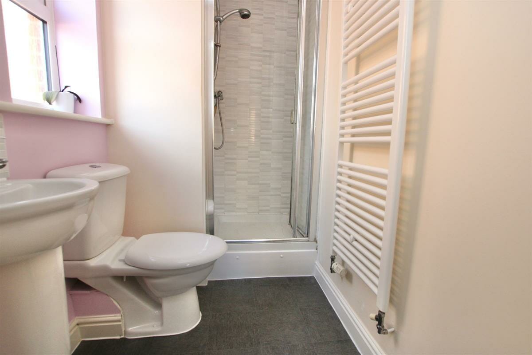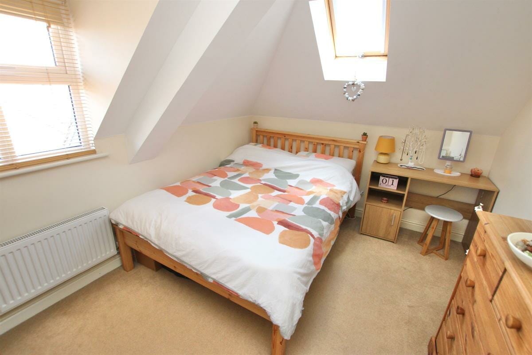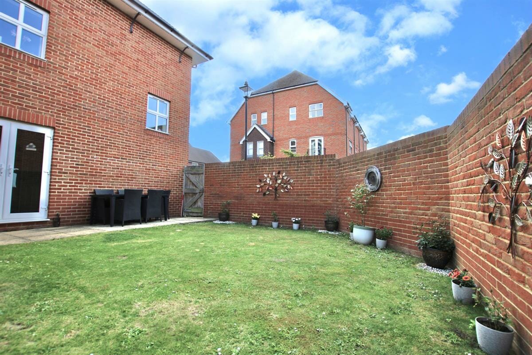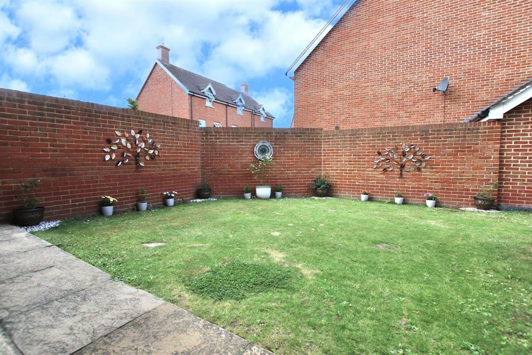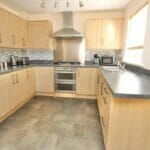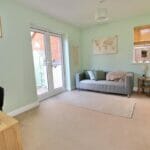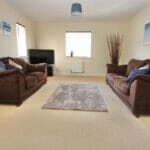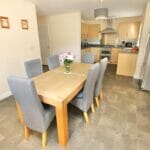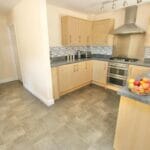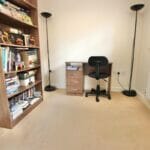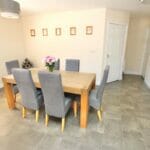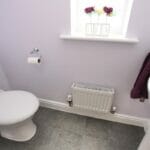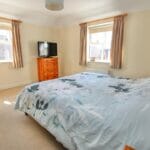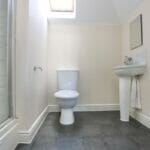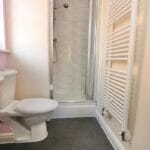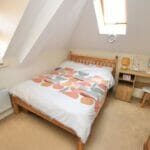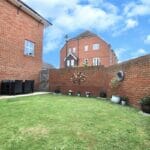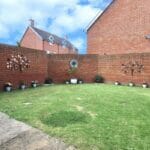Benedictine Road, Minster, Ramsgate
Property Features
- FOUR BEDROOM EXECUTIVE DETACHED HOUSE
- TWO EN-SUITE BATHROOMS
- MODERN KITCHEN & DINING AREA
- FOUR RECEPTION ROOMS
- GARAGE WITH DRIVEWAY
- SUNNY GARDEN
- UTILITY ROOM AND WC
- MINSTER VILLAGE LOCATION
Property Summary
Full Details
Ideally located in the popular Kentish Village of Minster is this Four Bedroom Executive Detached House, this village is a lovely place to raise a family, there is a first class local primary school and a railway station too for easy access to Ramsgate and London. The village itself has a great range of facilities, these include a butchers, a bakers a local Co-Op shop, a Post Office and several take away outlets, restaurants and pubs. There is a local park on this development and plenty of countryside walks nearby. As soon as you pull up outside this property, you are sure to be impressed, the location is quiet and the block-paved roads and shrub filled borders are all well maintained.
As soon as you enter this property, you will instantly feel at home, the hallway is filled with sunlight and is a great size for a family. The modern open plan kitchen/diner is huge, there is loads of space for a large dining table and it's a great space for entertaining, the kitchen has a range of integrated appliances and a 5 ring hob, there are complimentary worksurfaces and wall and base units, the handy utility room also leads off here. There are three further reception areas in the lovely property, a family room on the ground floor with French doors leading out onto the garden, a large living room on the first floor and a study. The house has a total of four bedrooms, all of which easily fit a double bed, two of the bedrooms have en-suite shower rooms and there is a family bathroom too, there are also two further separate toilets. Outside there is a sunny rear garden with paved patio and lawned area, there is also a small vegetable patch. The garden has a side gate and also access to the garage. At the front, there is a driveway with parking for 1/2 cars and an additional allocated space. VIEWING HIGHLY RECOMMENDED
Council Tax Band: BAND C COUNCIL TAX THANET
Tenure: Freehold
MANAGEMENT COMPANY £135 PER ANNUM APPROX HML ANDERTON - SELLER ADVISED TO GET MANAGMENT PACK
Hall
WC
Family w: 3.96m x l: 2.74m (w: 13' x l: 9' )
Kitchen/diner w: 7.01m x l: 5.18m (w: 23' x l: 17' )
Utility w: 2.44m x l: 0.91m (w: 8' x l: 3' )
FIRST FLOOR:
Landing
Living room w: 4.57m x l: 3.96m (w: 15' x l: 13' )
Study w: 2.13m x l: 2.13m (w: 7' x l: 7' )
WC
Bedroom 2 w: 3.66m x l: 3.05m (w: 12' x l: 10' )
En-suite w: 2.13m x l: 1.22m (w: 7' x l: 4' )
SECOND FLOOR:
Landing
Bedroom 1 w: 4.57m x l: 3.96m (w: 15' x l: 13' )
En-suite w: 2.13m x l: 1.52m (w: 7' x l: 5' )
Bathroom w: 2.13m x l: 1.52m (w: 7' x l: 5' )
Bedroom 2 w: 3.35m x l: 2.74m (w: 11' x l: 9' )
Bedroom 3 w: 3.05m x l: 2.44m (w: 10' x l: 8' )
Outside
Garden
Garage w: 5.79m x l: 2.74m (w: 19' x l: 9' )
