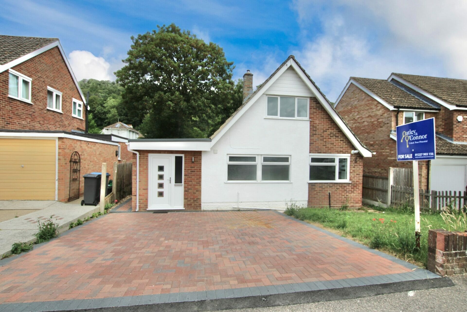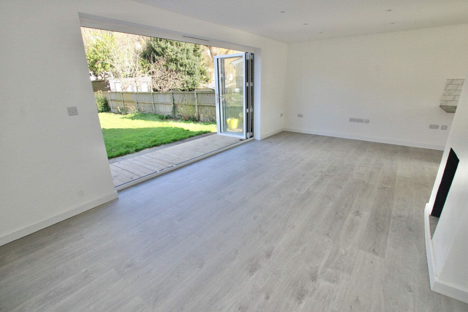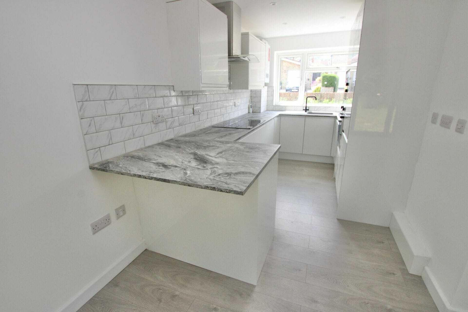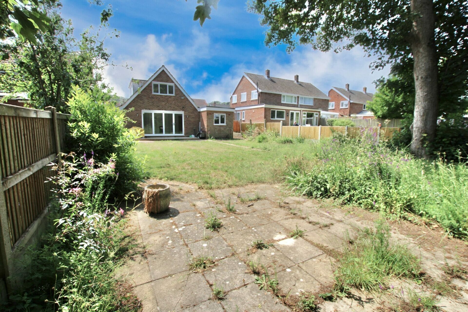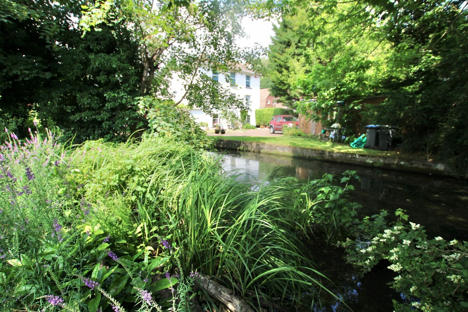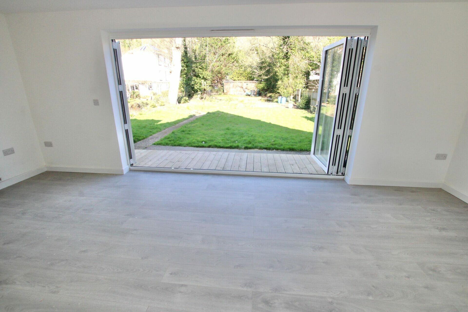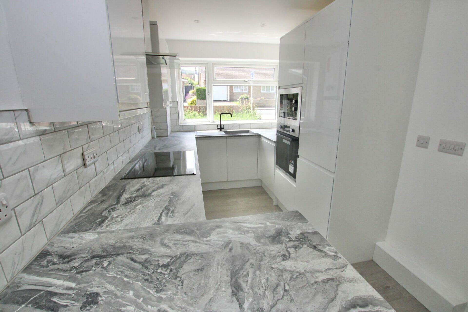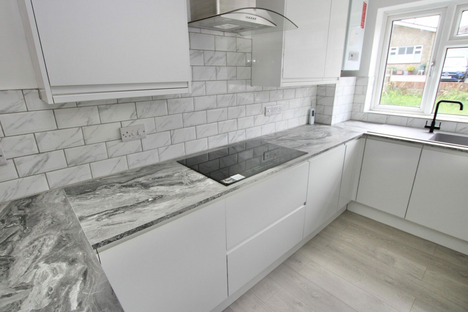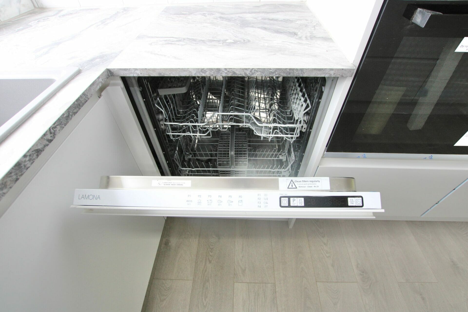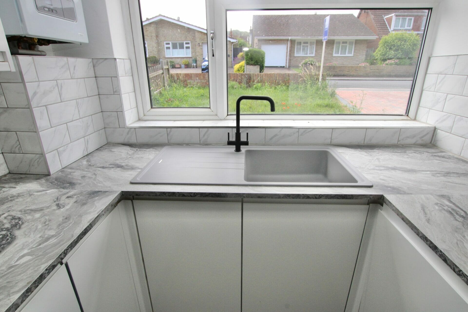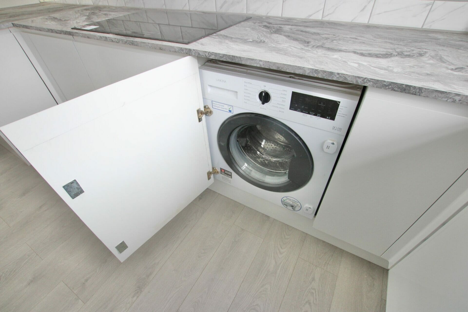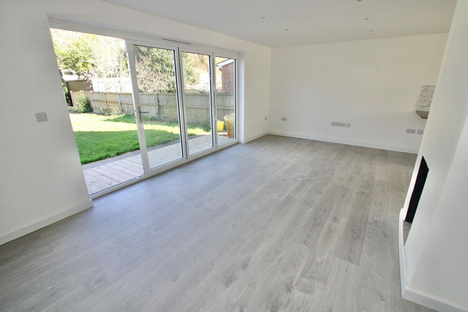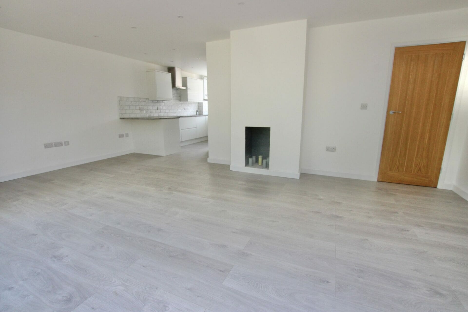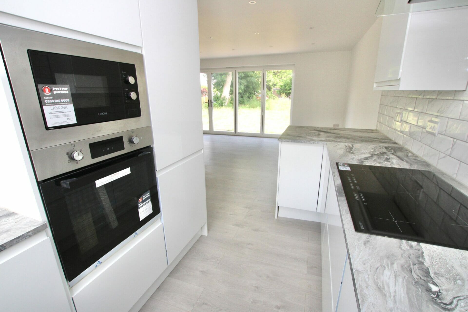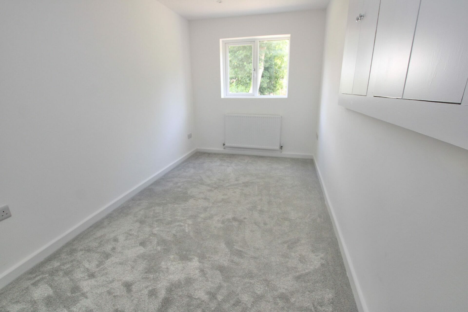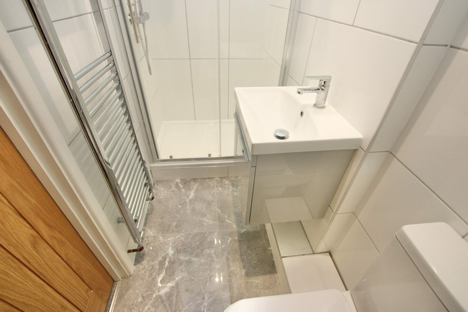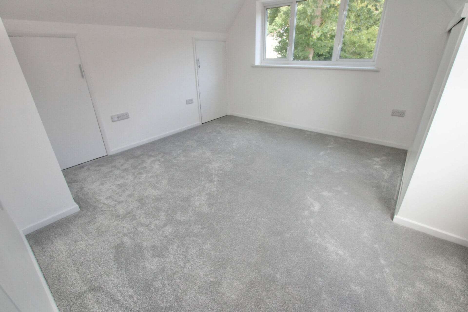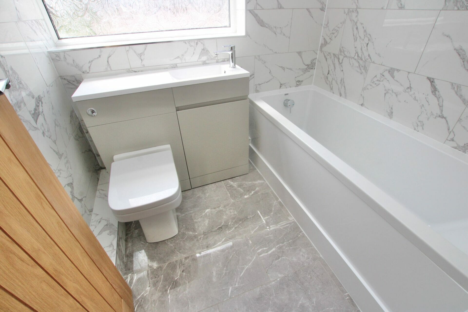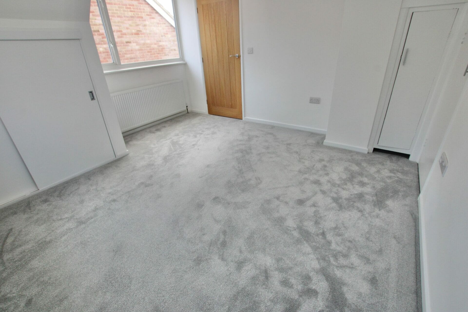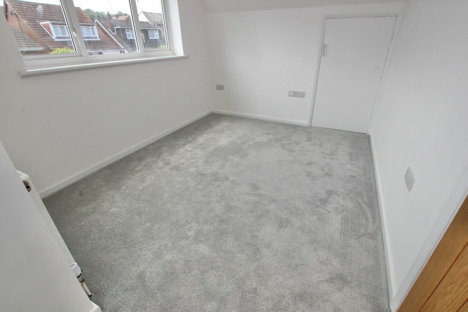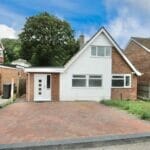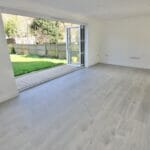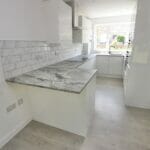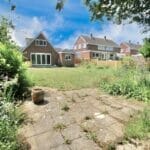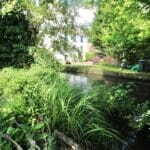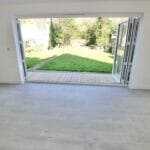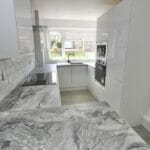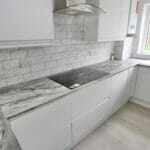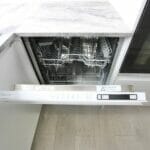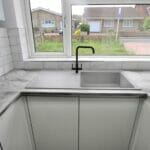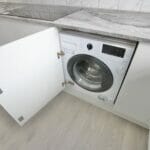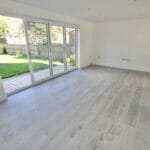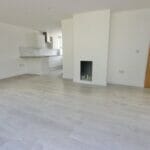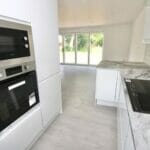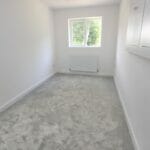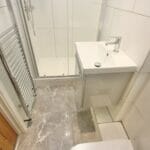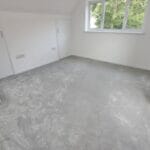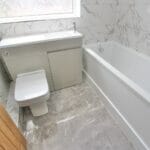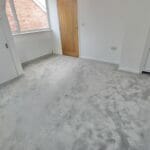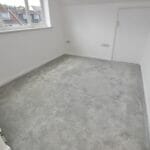Beresford Road, River, Dover
Property Features
- FOUR BEDROOM DETACHED HOUSE
- OPEN PLAN LIVING SPACE WITH BI-FOLD DOORS
- POPULAR RIVER LOCATION
- STUNNING BRAND NEW INTERIOR
- TWO BATHROOMS AND WC
- LARGE SUNNY GARDEN OVERLOOKING RIVER
- NEW BOILER AND ELECTRICS
- DRIVEWAY PARKING FOR AT LEAST THREE CARS
Property Summary
Full Details
LOCATION, LOCATION, LOCATION - This fantastic Four Bedroom Detached House is ideally located in the village of River, close to both Kearsney and Dover. This fabulous family home has been completely re-furbished from top to bottom and is offered for sale with NO CHAIN. The location is perfect for young families with River Primary School just a short stroll away, Kearsney Abbey and Russell Gardens are great for walks and provide lovely scenery and there is a local Co-Op shop and pub too. As soon as you pull up outside this property, you are sure to be impressed, the brand-new block-paved driveway and new double-glazed composite door, give the property plenty of kerb appeal.
Once inside, you will not be disappointed, there is a good-sized entrance hallway that is both sunny and bright, plenty of space for coats and shoes and a great entrance to this stunning home. This leads through to the inner hall with access to the brand-new family bathroom with a sparkling three price white suite. There are two bedrooms on the ground floor, one of them is huge and benefits from a newly fitted En-suite shower room, perfect for mum and dad to have their own space. The open plan lounge/dining/kitchen is sure to impress every viewer, there are bi-fold doors leading out onto the large garden with lovely views and loads of sunlight streaming in, the kitchen area comes complete with brand new fitted units and a full range of integrated appliances, these include an oven, hob & extractor, a dishwasher, fridge/freezer and microwave and a washing machine, the whole property has newly plastered white walls and is ready for a new family to move straight in.
Upstairs there are two further double bedrooms, both of which have fitted wardrobes and dual aspect double glazed windows. Outside to the rear is a huge rear garden, there is a decked patio and large lawned area with a great range of mature plants and trees, the river runs along the bottom of the long garden and there is access to both sides. The property has also been re-wired and has a brand-new combi boiler. EARLY VIEWING IS ADVISED
Tenure: Freehold
Entrance hall w: 2.74m x l: 1.83m (w: 9' x l: 6' )
WC
Hall
Bathroom w: 1.83m x l: 1.52m (w: 6' x l: 5' )
Bedroom 4 w: 2.44m x l: 1.83m (w: 8' x l: 6' )
Bedroom 3 w: 6.1m x l: 2.13m (w: 20' x l: 7' )
En-suite
Kitchen/lounge w: 7.32m x l: 6.4m (w: 24' x l: 21' )
FIRST FLOOR:
Bedroom 1 w: 3.66m x l: 3.35m (w: 12' x l: 11' )
Landing
Bedroom 2 w: 3.66m x l: 2.44m (w: 12' x l: 8' )
Outside
Garden
