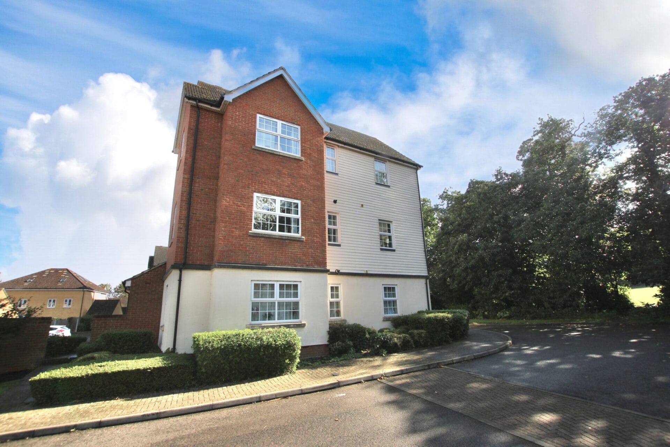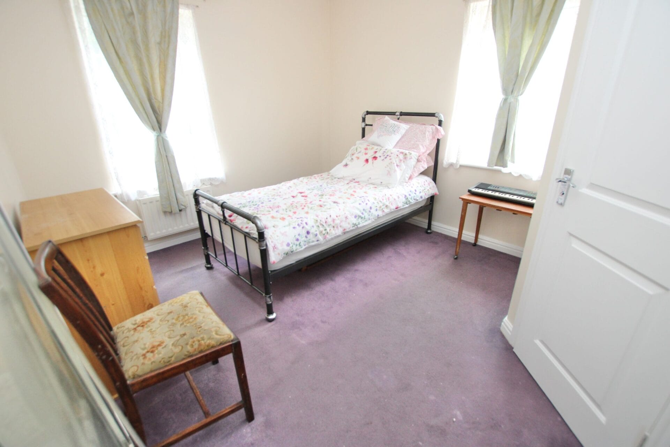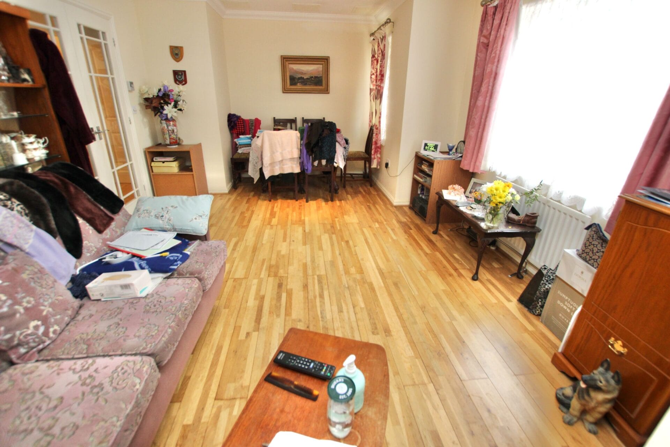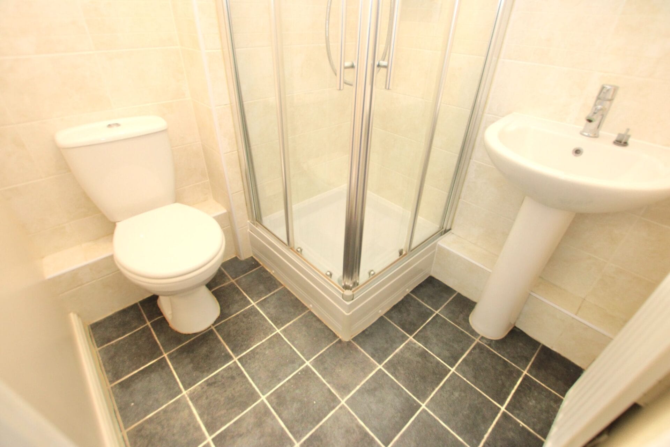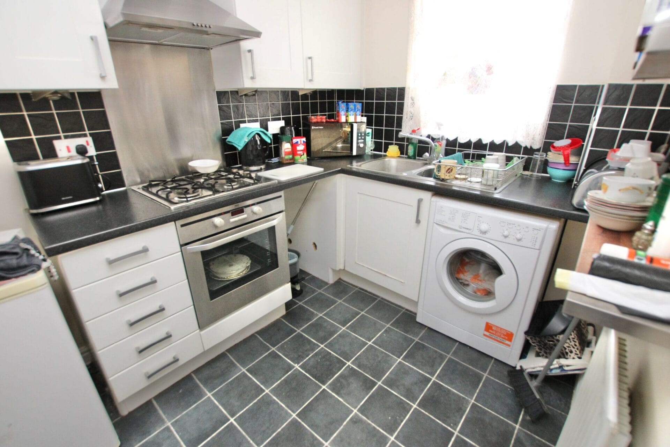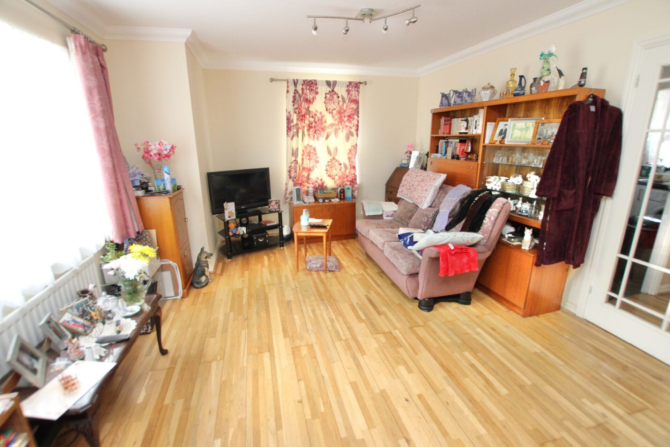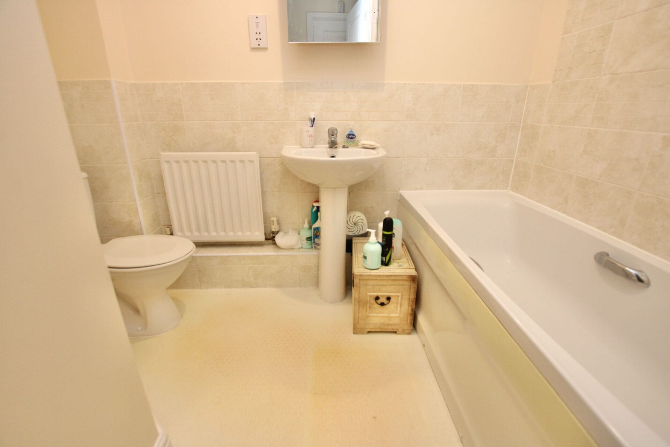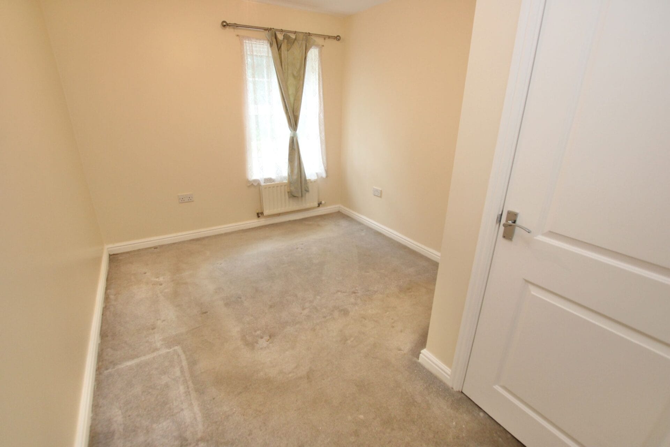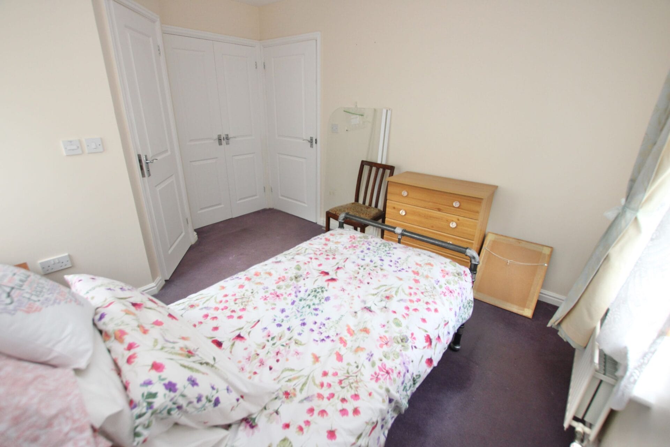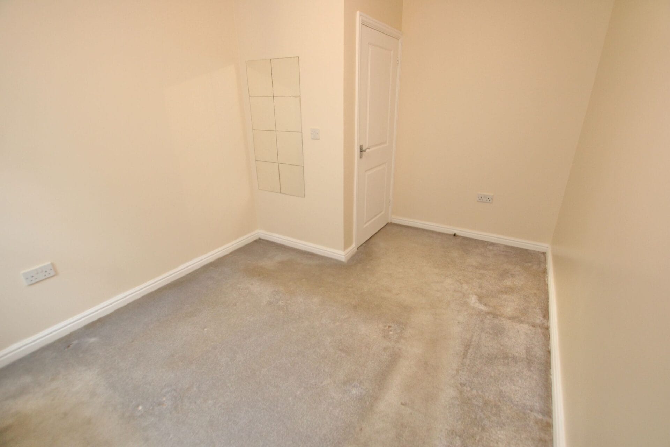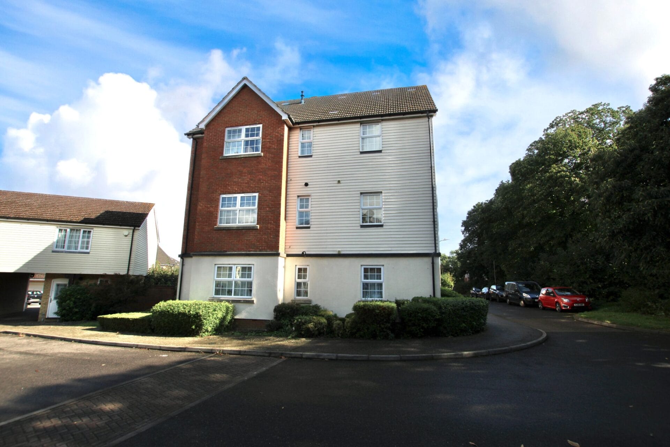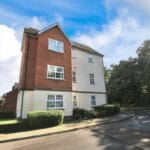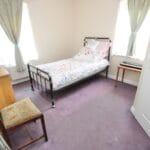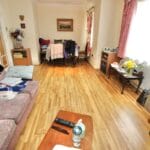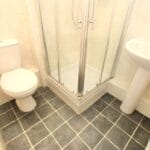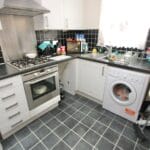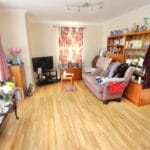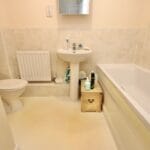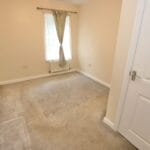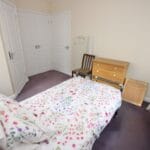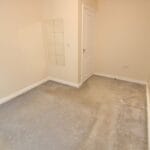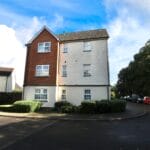Birch Road, Homersham, Canterbury, Kent
Property Features
- GROUND FLOOR APARTMENT WITH OWN FRONT DOOR
- ALLOCATED PARKING AND VISITORS
- EN-SUITE TO MASTER AND FAMILY BATHROOM
- SUNNY LOUNGE/DINER
- SEPERATE KITCHEN
- TWO GOOD SIZED BEDROOMS
- POPULAR CANTERBURY LOCATION
Property Summary
Full Details
** SSTC **
This Two Bedroom Ground Floor Apartment with its own front door is part of a purpose built, low rise, modern building in the Homersham development in Canterbury. This property is in a quiet location with allocated parking and plenty of visitors parking too, the building is well maintained and the surroundings have plenty of trees and greenery. You can walk into Canterbury from here in around 20 minutes, the road is flat and there are pavements on both sides, there is also a parade of local shops and premises on the way down, there is a large supermarket and retail park within a short walk of the apartment. This property is well laid out for a couple or single person, it could also accommodate a small family, the lounge/diner is a spacious room with plenty of sunlight, there is dual aspect windows and a wood effect flooring. The kitchen is a seperate room, there is a range of white units, a fitted oven and hob with extractor, there is also plumbing for a dishwasher too, and plenty of storage. The bedrooms are both a good size and would fit a double bed, the master has an ensuite with a shower cubicle and fitted wardrobe. There is also a family three piece bathroom too. Viewing of this property is highly recommended.
Council Tax Band: C
Tenure: Leasehold (105 years)
Ground Rent: £200 per year
Service Charge: £1,949 per year
Parking options: Off Street
Hall w: 2.74m x l: 3.66m (w: 9' x l: 12' )
Kitchen w: 2.74m x l: 1.83m (w: 9' x l: 6' )
Lounge/diner w: 5.79m x l: 3.66m (w: 19' x l: 12' )
Bathroom w: 2.13m x l: 1.52m (w: 7' x l: 5' )
Bedroom 1 w: 3.66m x l: 3.05m (w: 12' x l: 10' )
En-suite w: 1.52m x l: 0.91m (w: 5' x l: 3' )
Bedroom 2 w: 3.66m x l: 2.74m (w: 12' x l: 9' )
