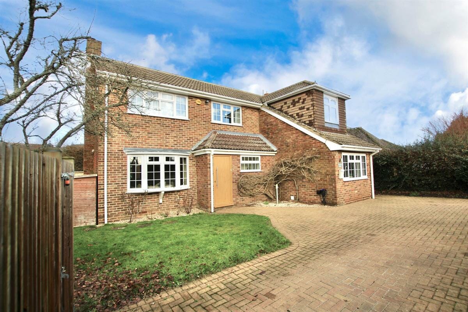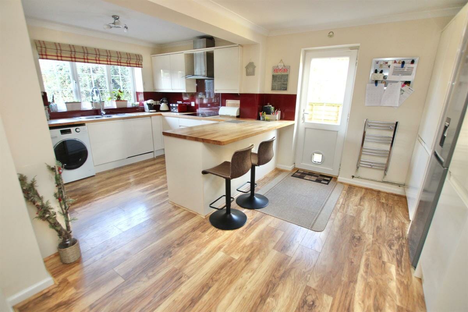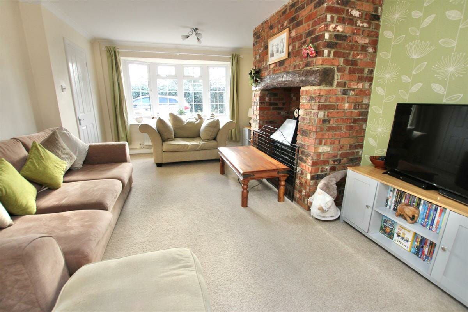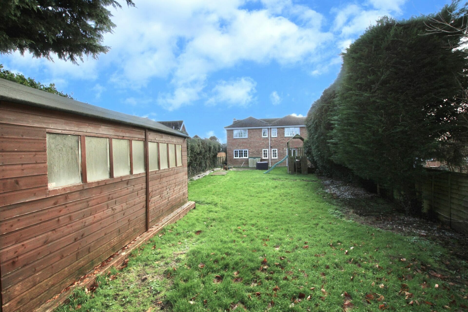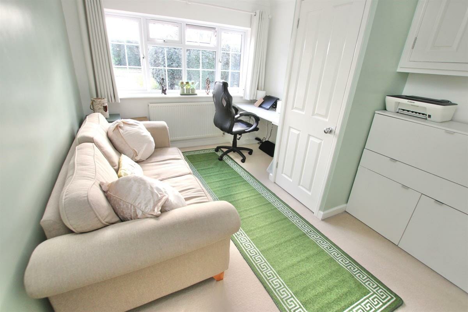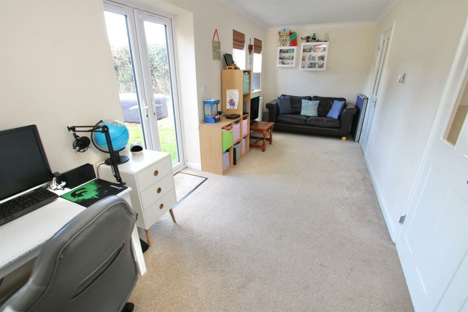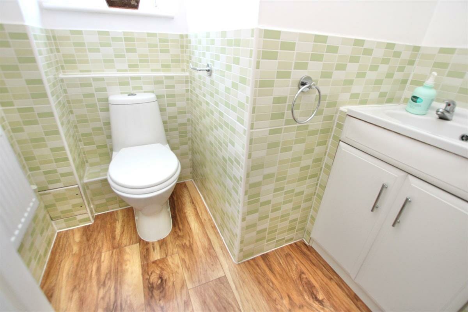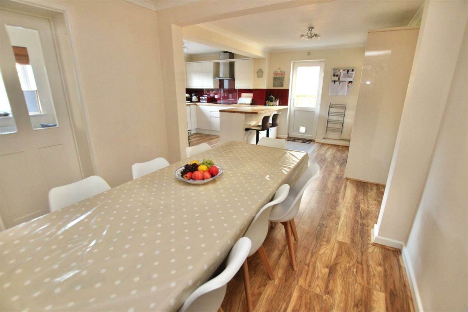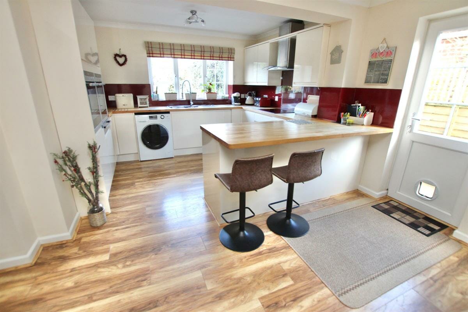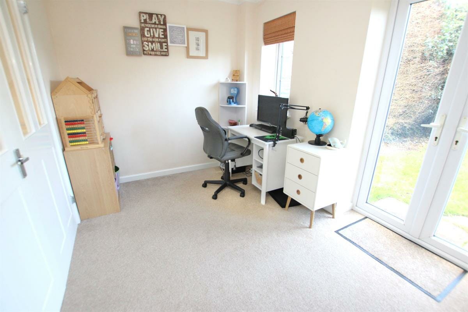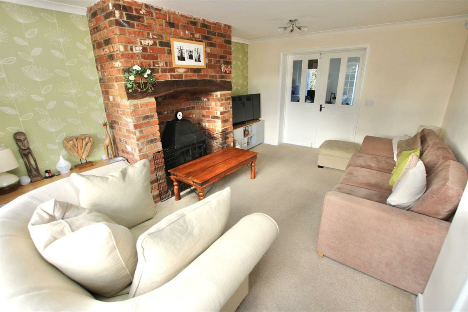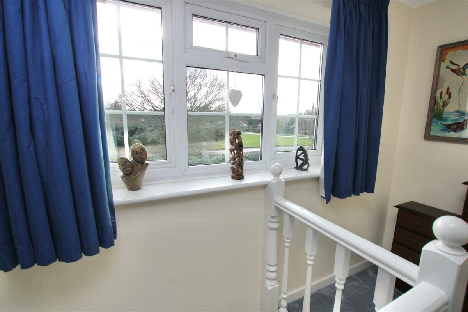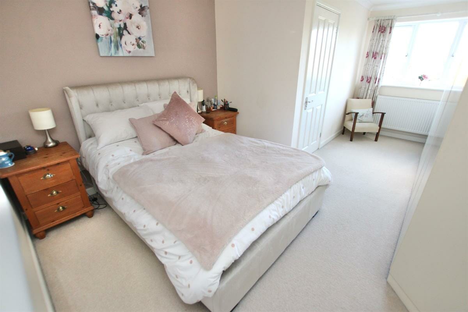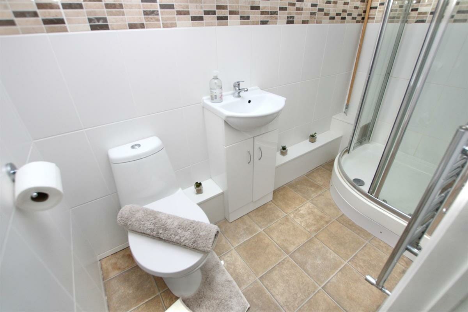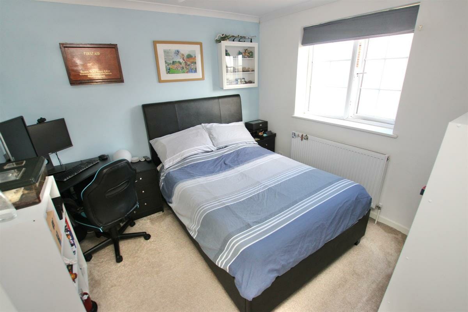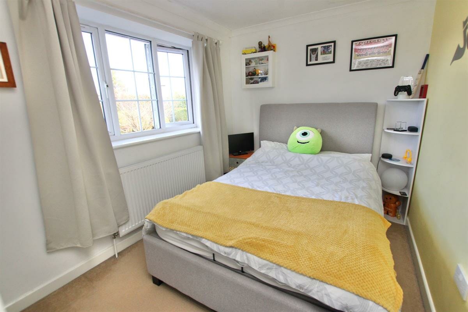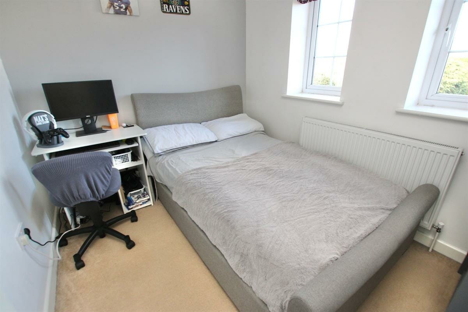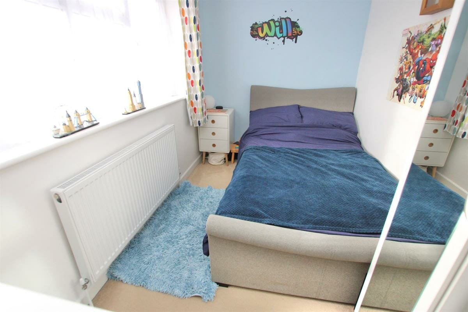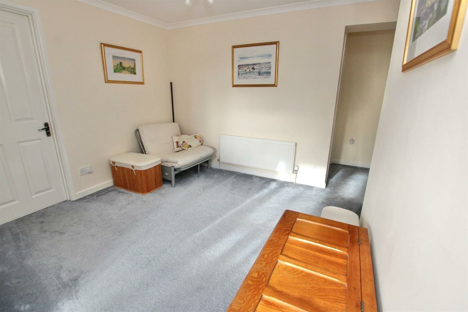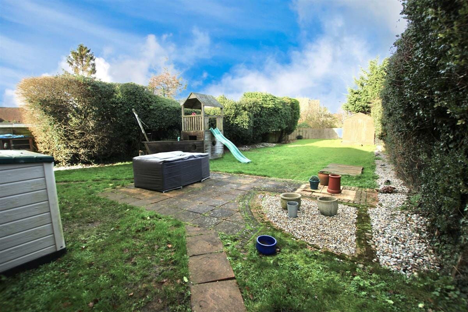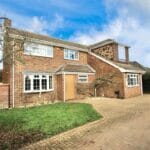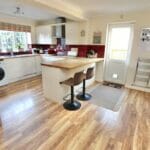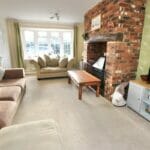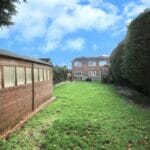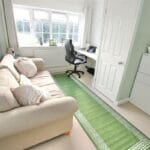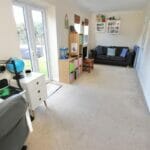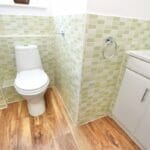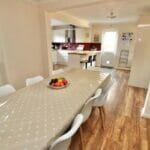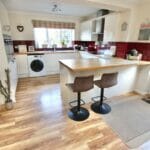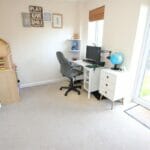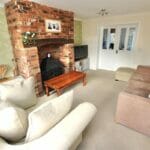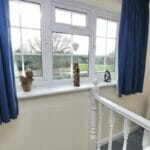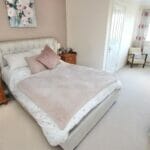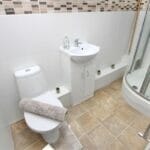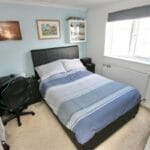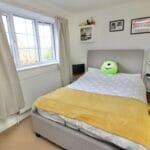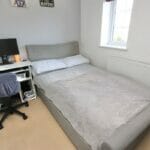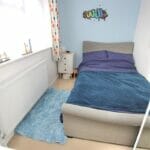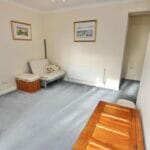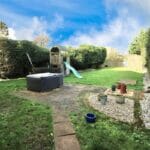Blind Lane, Challock, Ashford, Kent
Property Features
- SIX BEDROOM DETACHED HOUSE
- THREE RECEPTION ROOMS
- CHALLOCK VILLAGE LOCATION
- EN-SUITE TO MASTER BEDROOM
- DRIVEWAY PARKING FOR 4/5 CARS
- LARGE MODERN FAMILY KITCHEN/DINER
- LARGE SUNNY MATURE REAR GARDEN
- FABULOUS FAMILY HOME
Property Summary
Full Details
Cherry Tree House is a Six Bedroom Detached House, which is ideally located in a quiet road in the village of Challock in Kent. This location is fantastic for families, there are several good schools nearby, and a wealth of facilities in the nearby towns of Ashford and Faversham, the City of Canterbury is also within reach, but the property is in an award winning local village, there is a thriving local community and a local pub too, the countryside walks here are sure to be enjoyed by the new owner of this lovely family home.
As soon as you pull up outside, it's clear to see that the house has plenty of kerb appeal, the block-paved driveway to the the front provides off road parking for 4/5 cars and there is a hedged boundary which provides great privacy to the front of the house. Once inside, you will not be disappointed, there is a bright and sunny entrance hallway to this property, there is also a useful cloaks cupboard too, the main living room leads off here and has plenty of space for a family to relax, there is a feature fireplace in this room too and a curved double glazed window to the front which lets in plenty of sunlight, go through the double doors and you will be in the large family room, this is the perfect place for the kids to play and to spread out and enjoy themselves, this property has a fantastic open plan modern kitchen/diner, there is a great range of units and integrated appliances, a breakfast bar, which is perfect for the morning rush and enough space for a large formal dining table, perfect for entertaining. There is also a useful study downstairs, so the perfect house if you need to work from home and there is a ground floor cloakroom too. Upstairs this property has a total of six bedrooms, all of which will fit a double bed, the master bedroom is a great size with fitted wardrobes and an En-Suite shower room too, so mum and dad can have there own space. Outside this property has a large sunny rear garden with a paved patio and a play area for the kids, there is also a large lawned area, ideal for a kick about too, the garden is enclosed and safe, there is also access to the side. VIEWING HIGHLY RECOMMENDED
Tenure: Freehold
Hall
Living room w: 4.57m x l: 3.35m (w: 15' x l: 11' )
Family w: 6.1m x l: 2.13m (w: 20' x l: 7' )
Kitchen/diner w: 6.4m x l: 5.18m (w: 21' x l: 17' )
WC w: 1.52m x l: 1.83m (w: 5' x l: 6' )
Study w: 4.27m x l: 2.44m (w: 14' x l: 8' )
FIRST FLOOR:
Landing
Bedroom 1 w: 5.18m x l: 3.35m (w: 17' x l: 11' )
En-suite w: 2.44m x l: 0.91m (w: 8' x l: 3' )
Bedroom 2 w: 2.74m x l: 2.74m (w: 9' x l: 9' )
Bedroom 3 w: 3.35m x l: 2.13m (w: 11' x l: 7' )
Bedroom 4 w: 3.35m x l: 2.13m (w: 11' x l: 7' )
Bedroom 5 w: 3.35m x l: 1.83m (w: 11' x l: 6' )
Bedroom 6 w: 3.05m x l: 2.13m (w: 10' x l: 7' )
Bathroom w: 2.74m x l: 1.52m (w: 9' x l: 5' )
Outside
Rear Garden
