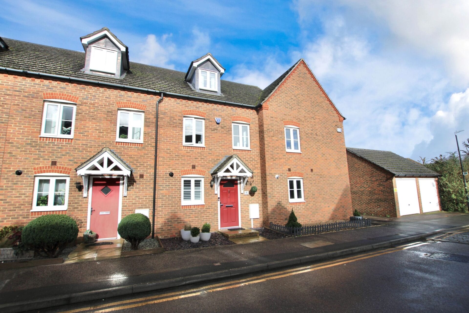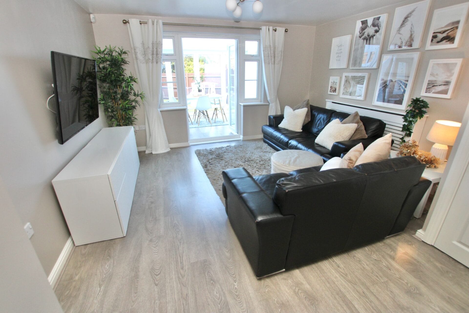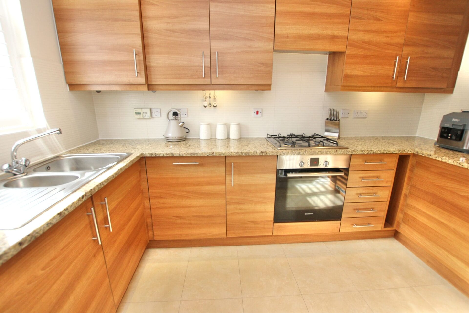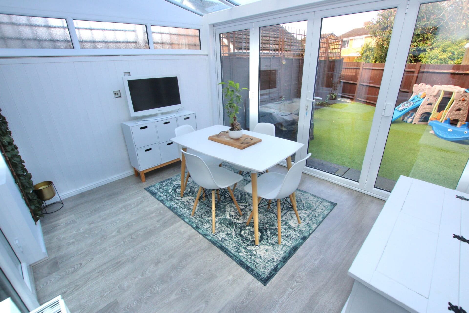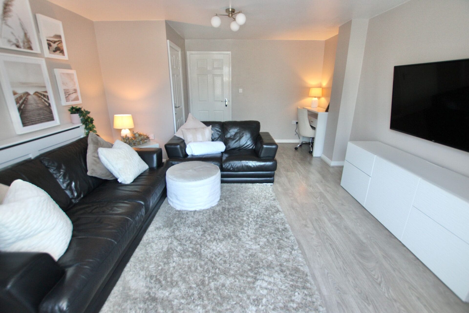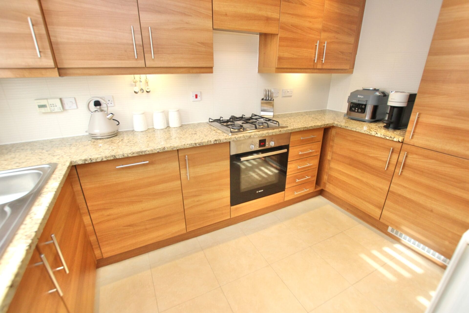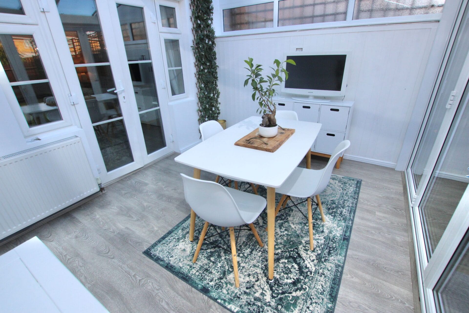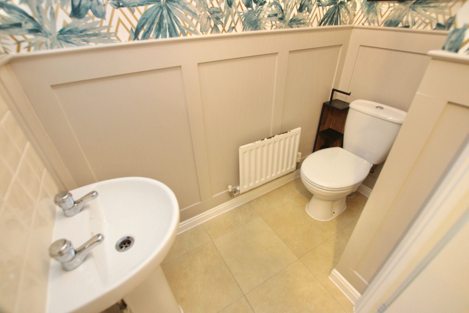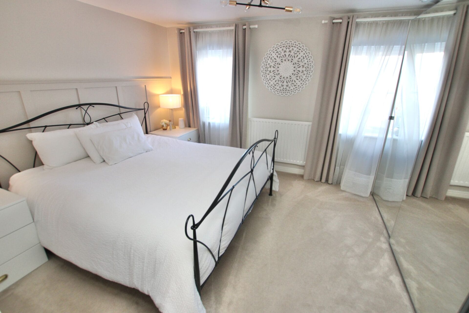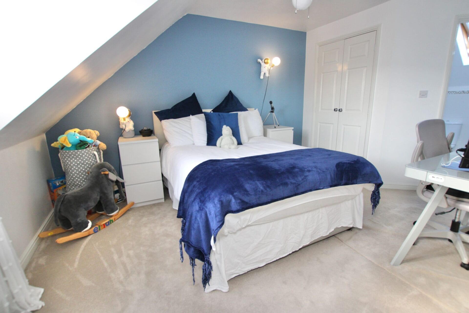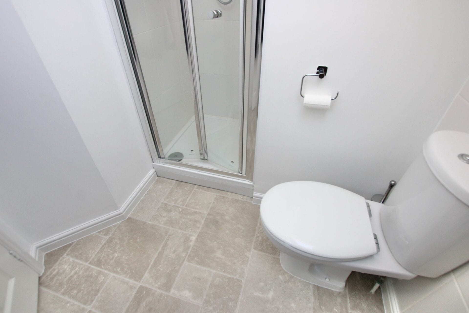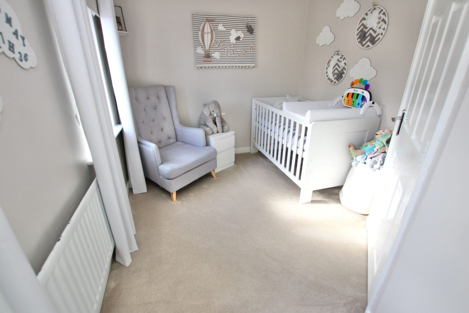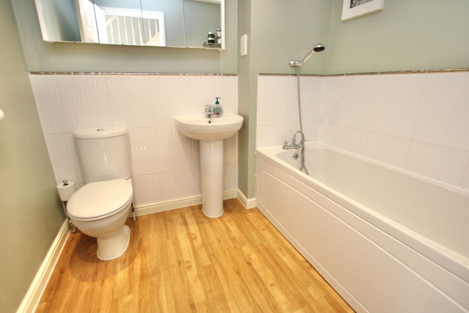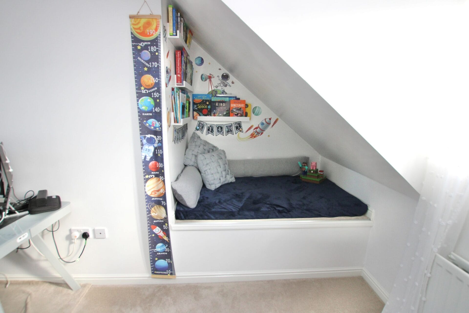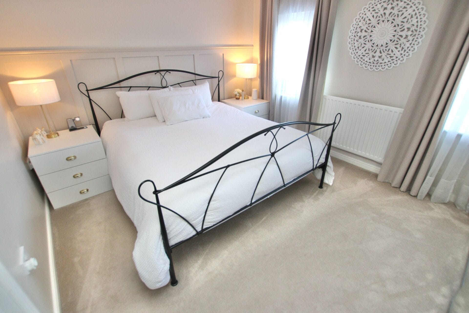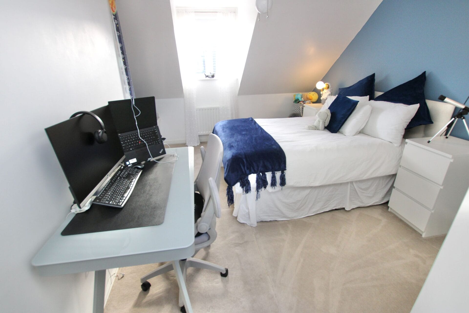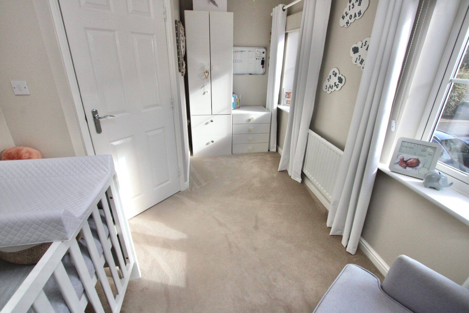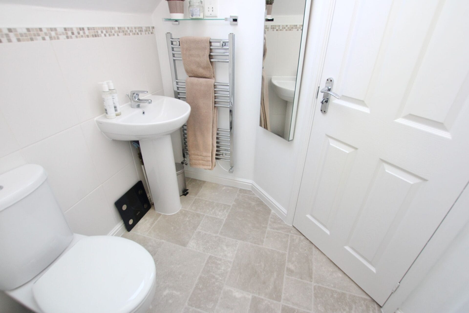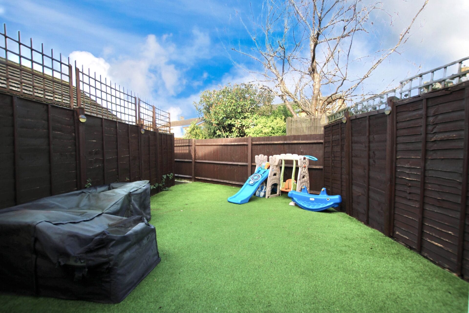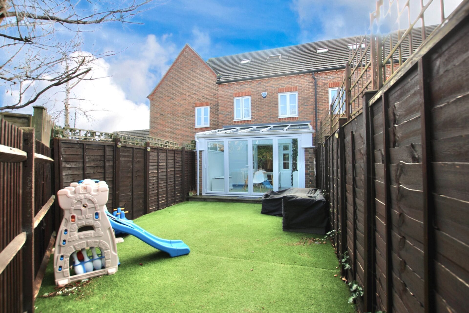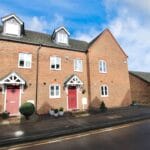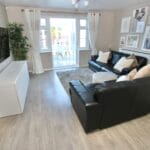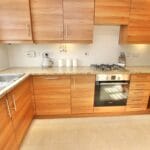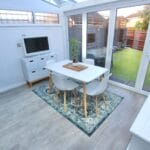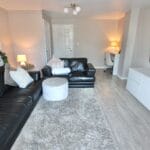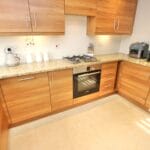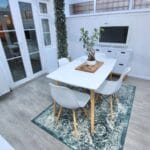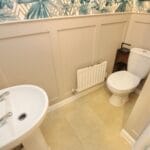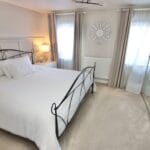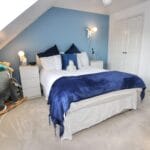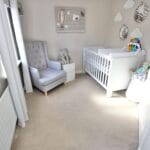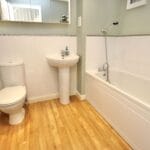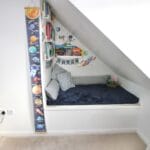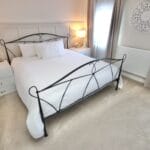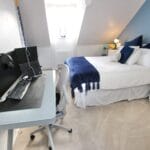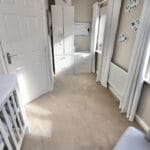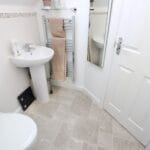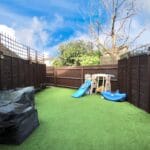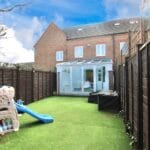Brampton Field, Ditton, Aylesford
Property Features
- THREE BEDROOM TOWN HOUSE
- LUXURY INTEGRATED KITCHEN & BI-FOLD DOORS
- SUNNY LIVING ROOM & CONSERVATORY
- EN-SUITE AND MODERN FAMILY BATHROOM
- LANDSCAPED GARDEN WITH ARTIFICIAL GRASS
- OFF ROAD PARKING FOR TWO CARS
- POPULAR DITTON LOCATION IN AYLESFORD
- FORMER WIMPEY SHOWHOME
Property Summary
Full Details
This fantastic Three Bedroom Townhouse is available for immediate viewing and is ideally located in the popular village of Ditton, near Aylesford. This lovely family home is part of a Wimpey development and was originally the show home to the site, this means you get the added extras of Bosch integrated appliances and an extra large garden with space for a shed with rear access. The location of this house is perfect for the local primary school, which scores outstanding with Ofsted and a wide range of other amenities, this includes local shops, large supermarkets and retail parks, several sports facilities and of course Maidstone City centre is also within easy reach, there are also good rail, motorway and bus services nearby.
As soon as you arrive at this modern development, you are sure to be impressed, the location is quiet and the houses are well designed and built. Once you cross the threshold to this lovely property, you will feel instantly at home, there is a good sized entrance hall with the stairs leading to the first floor and a downstairs WC to one side. The luxury modern integrated kitchen is at the front of the property, there is a full range of Bosch appliances and attractive walnut effect units with complimentary worksurfaces. The bright, sunny living room is at the rear of the property, the white plastered walls and new carpets really give the room a warm and comfortable glow, there are French doors leading out onto a good sized conservatory which is a great extra space and has bi-fold doors leading out to the garden, perfect for spring and summer to let the outside in. On the first floor, there are two good sized bedrooms and a family bathroom and on the top floor is a master bedroom with an En-Suite shower room. Outside, this property has a large garden which has panelled fencing surrounding the artificial grassed area, there is a separate space too which is great for storage and has the essential garden shed with rear access to the two allocated parking spaces. VIEWING OF THIS PROPERTY IS HIGHLY RECOMMENDED
Council Tax Band: D
Tenure: Freehold
Hall
WC w: 1.83m x l: 0.61m (w: 6' x l: 2' )
Kitchen w: 3.05m x l: 1.83m (w: 10' x l: 6' )
Living room w: 4.88m x l: 3.96m (w: 16' x l: 13' )
Conservatory w: 3.35m x l: 2.74m (w: 11' x l: 9' )
FIRST FLOOR:
Landing
Bedroom 2 w: 3.66m x l: 3.05m (w: 12' x l: 10' )
Bedroom 3 w: 3.66m x l: 2.44m (w: 12' x l: 8' )
Bathroom w: 2.13m x l: 1.83m (w: 7' x l: 6' )
SECOND FLOOR:
Landing
Bedroom 1 w: 4.57m x l: 3.66m (w: 15' x l: 12' )
En-suite w: 2.13m x l: 1.83m (w: 7' x l: 6' )
Outside
Front Garden
Rear Garden
