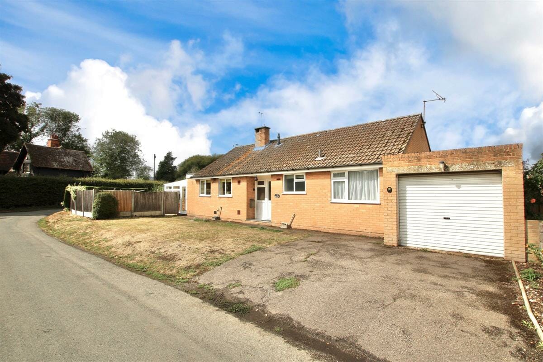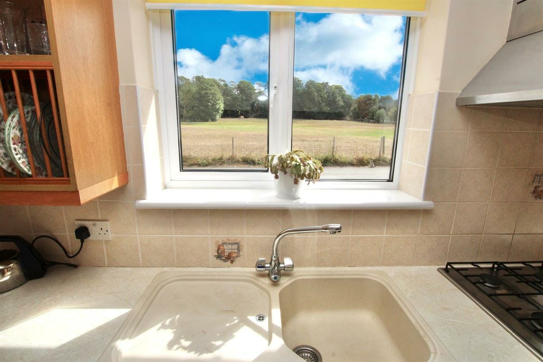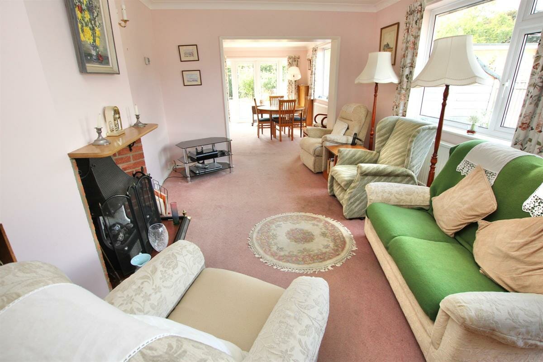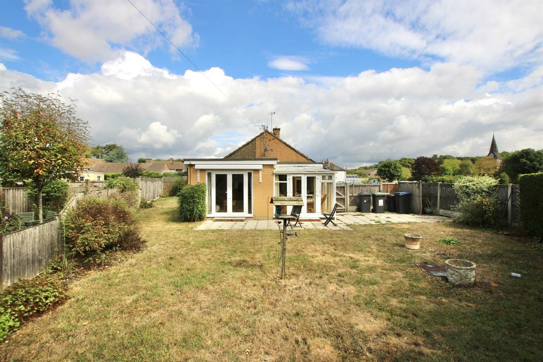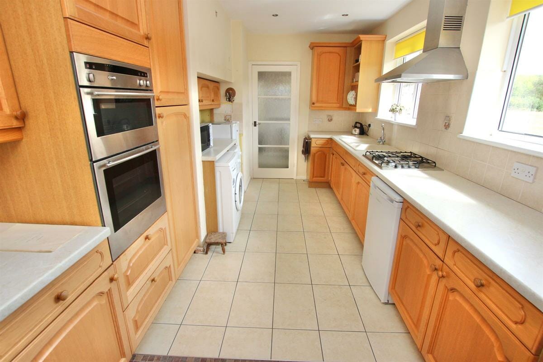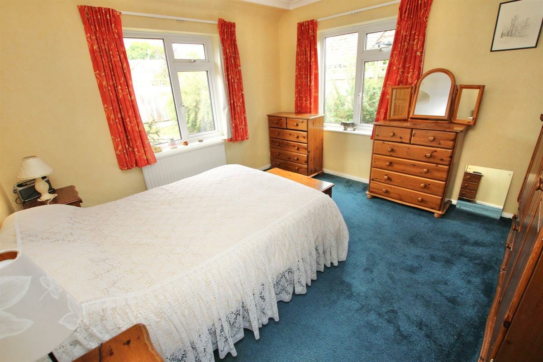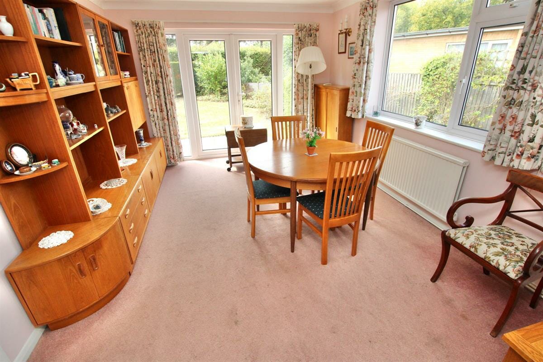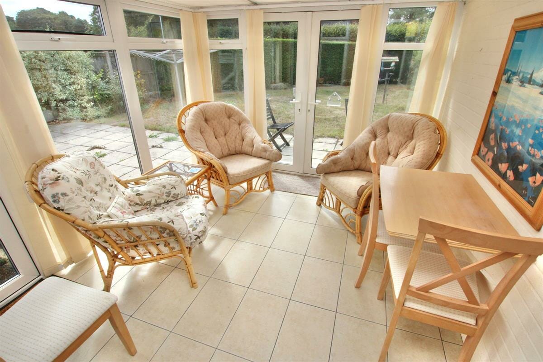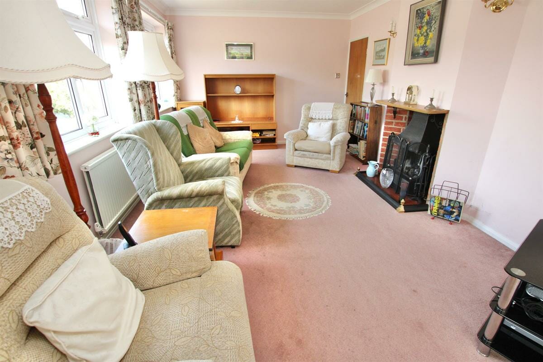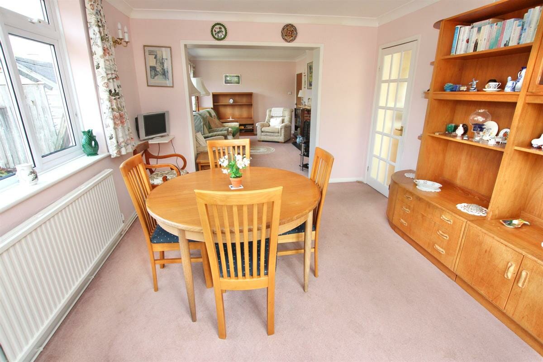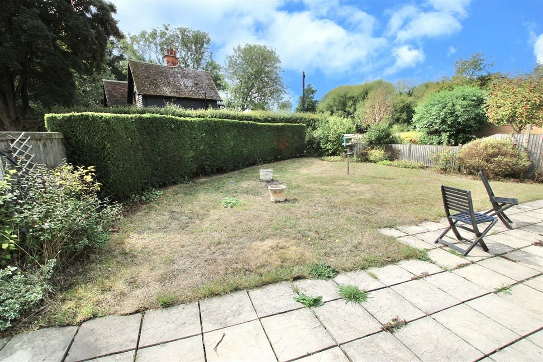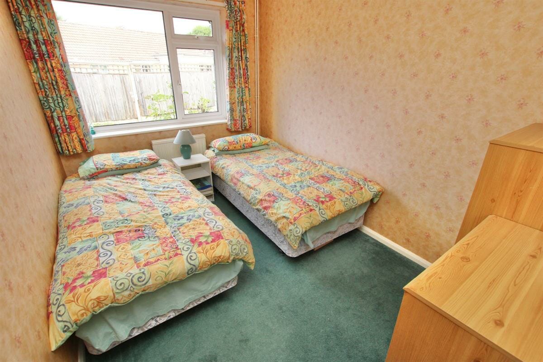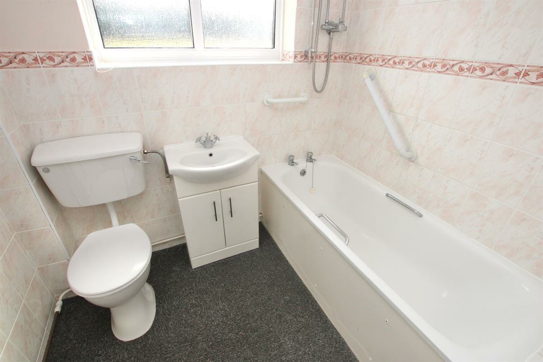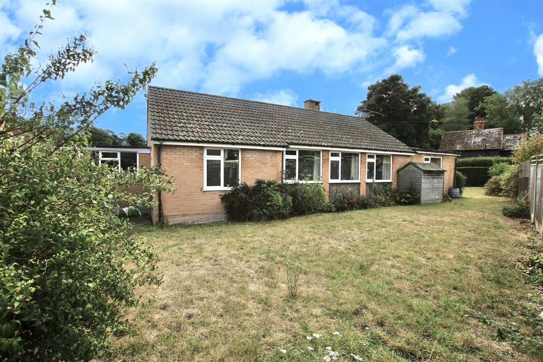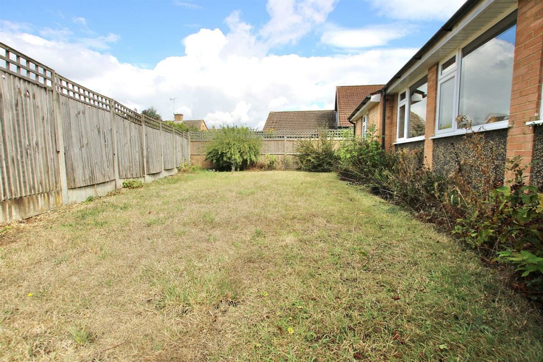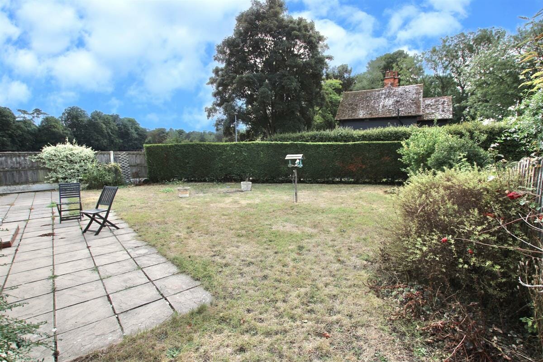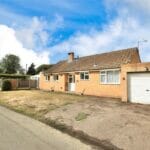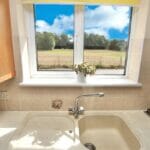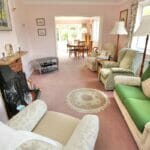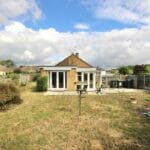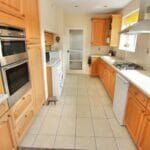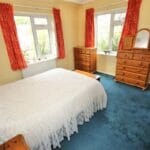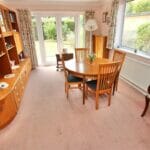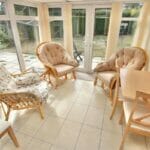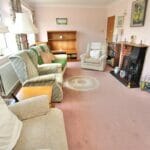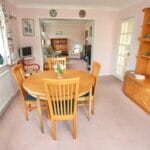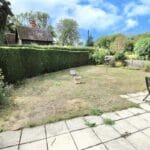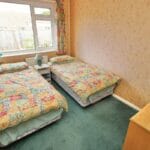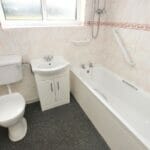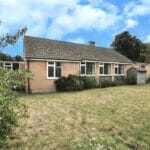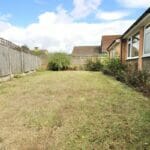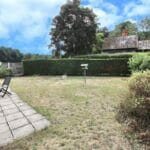Brewery Lane, Bridge, Canterbury
Property Features
- DETACHED THREE BEDROOM BUNGALOW
- BRIDGE VILLAGE LOCATION
- STUNNING COUNTRYSIDE VIEWS
- CHAIN FREE SALE
- CORNER PLOT GARDENS TO SIDE, FRONT AND REAR
- LARGE OPEN PLAN LIVING SPACE
- KITCHEN/BREAKFAST ROOM
Property Summary
Full Details
NO CHAIN "Parklands" is a Three Bedroom Detached Bungalow, which is ideally located in a quiet road in the popular village of Bridge, near Canterbury. This property is perfect for a quiet lifestyle, there are stunning countryside views to the front of the bungalow and over the church, a perfect view to be enjoyed for many years to come, the village centre is literally at the end of the road, there is a lovely local pub, post office and shops, a great place to live in this traditional Kentish village.
As soon as you pull up outside the property, you are sure to be impressed, the plot is a great size, there's plenty of parking and more potential too, the views and location are outstanding.
When you enter the hallway, you will feel instantly at home, there is a great sized entrance hallway with all rooms leading off here, the kitchen/breakfast room is a great size, there are plenty of fitted units and complimentary work surfaces, plenty of space for dining here. The living room and dining room are open plan to each other, both rooms are huge with the combination of the two, measuring well over 30 feet. There are three good sized bedrooms in this property too, the master is at the rear and is a dual aspect room with plenty of sunlight. There is also a three piece modern white bathroom. Outside, there is a good sized front garden and driveway, at the side and rear is a large corner plot garden, which is fully enclosed and ,mainly laid to lawn, there are a range of colourful plants and shrubs and a lovely view. VIEWING ADVISED
Tenure: Freehold
Entrance hall w: 4.27m x l: 2.13m (w: 14' x l: 7' )
Kitchen/diner w: 5.18m x l: 2.74m (w: 17' x l: 9' )
Conservatory w: 3.05m x l: 2.74m (w: 10' x l: 9' )
Dining w: 4.57m x l: 3.05m (w: 15' x l: 10' )
Living room w: 5.18m x l: 3.35m (w: 17' x l: 11' )
Bedroom 1 w: 3.66m x l: 3.35m (w: 12' x l: 11' )
Bedroom 2 w: 2.74m x l: 2.74m (w: 9' x l: 9' )
Bedroom 3 w: 3.35m x l: 2.13m (w: 11' x l: 7' )
Bathroom w: 2.13m x l: 1.52m (w: 7' x l: 5' )
Garage w: 5.49m x l: 2.44m (w: 18' x l: 8' )
Outside
Front Garden
Rear Garden
