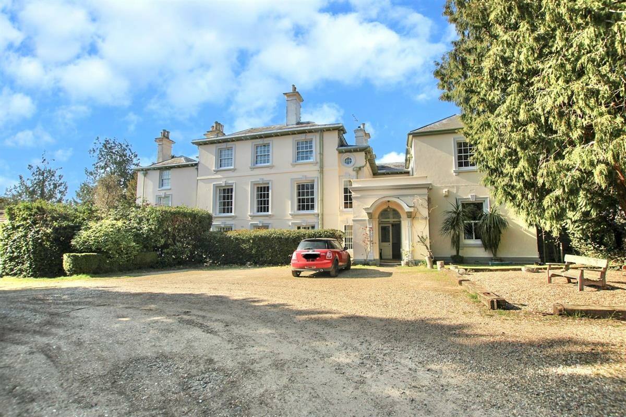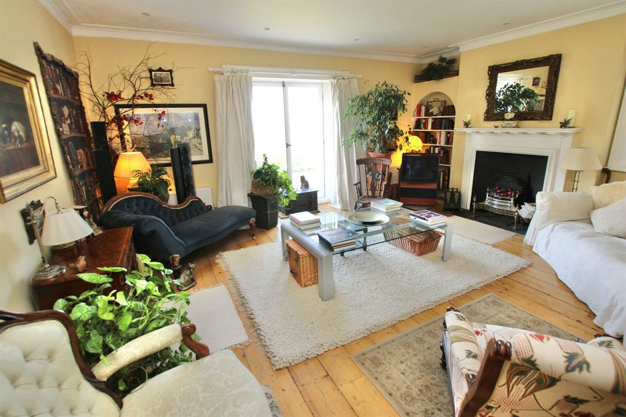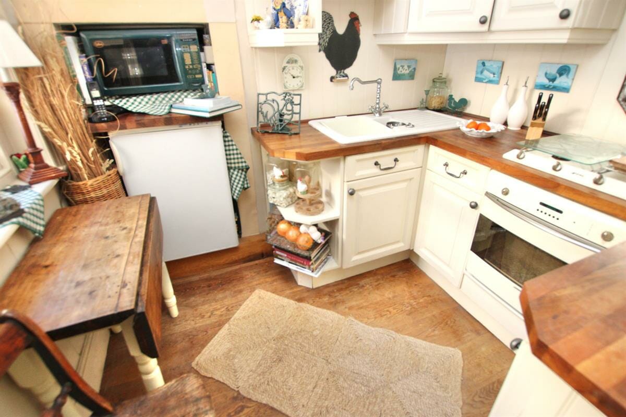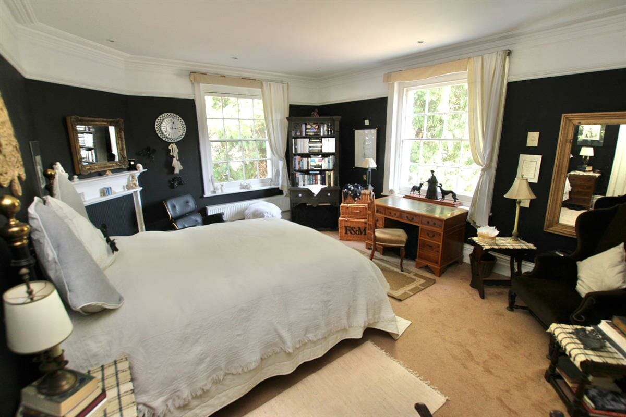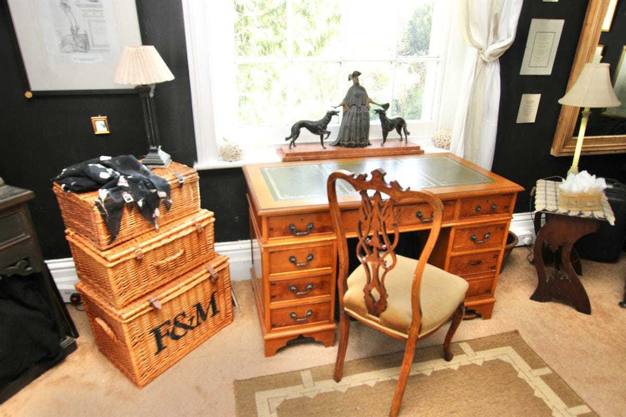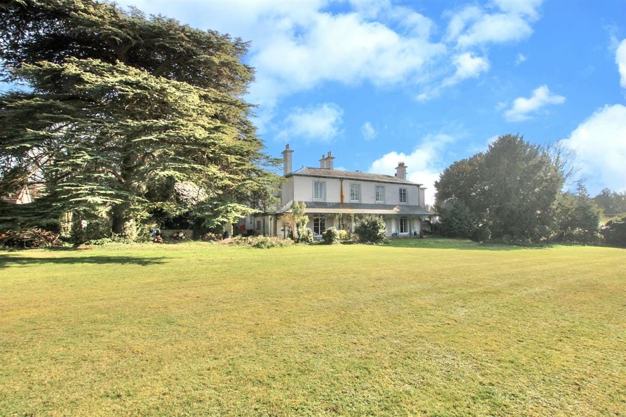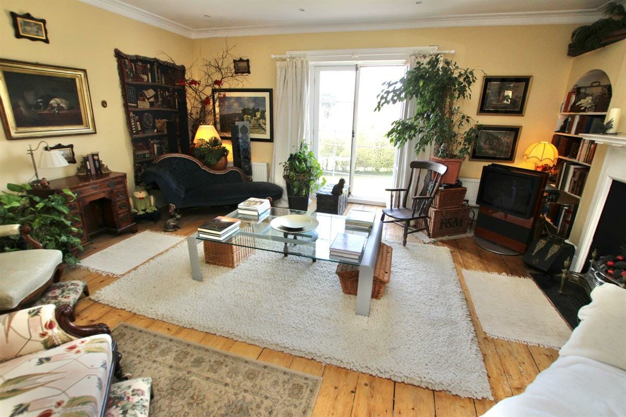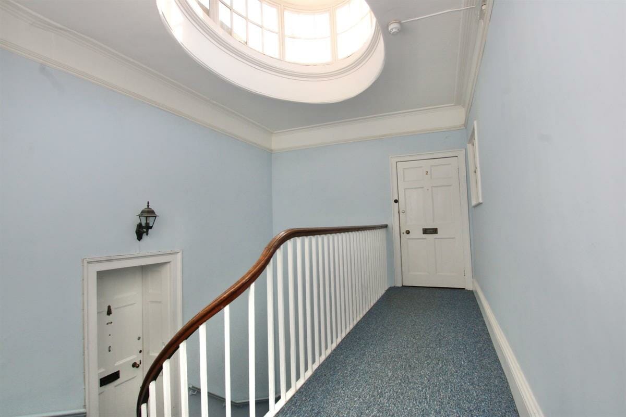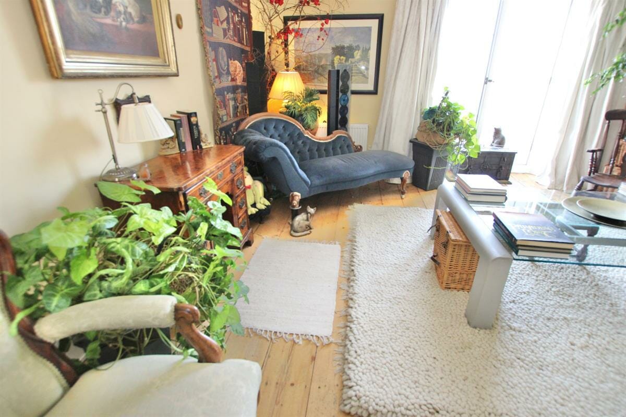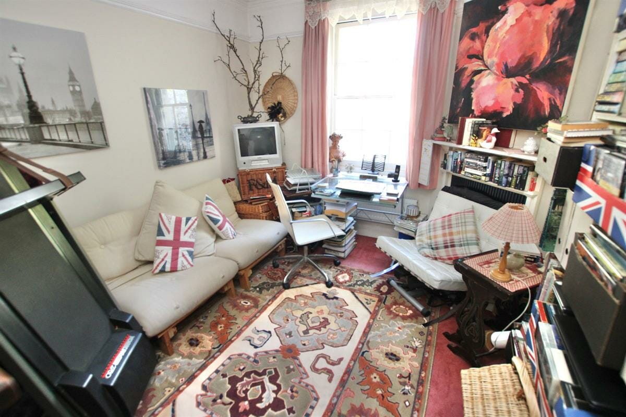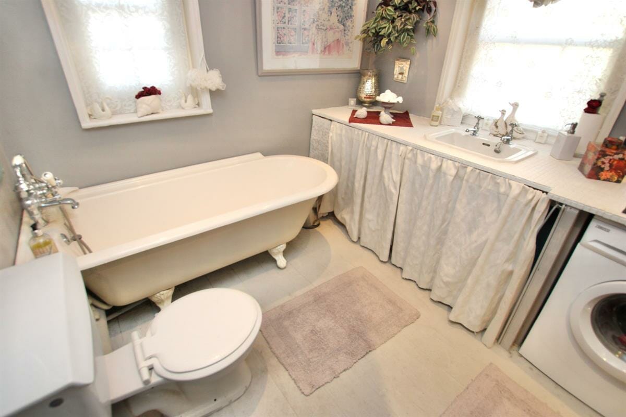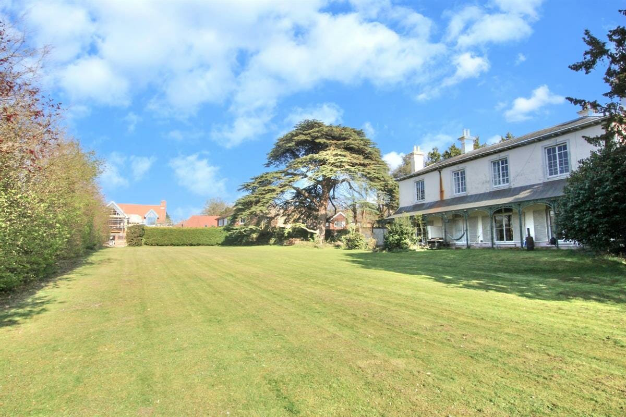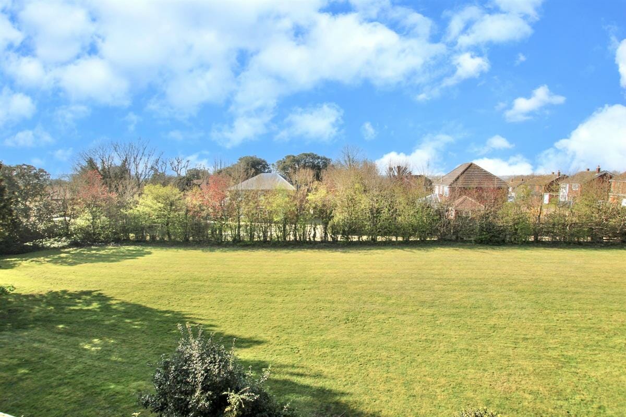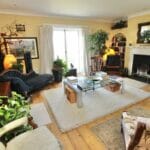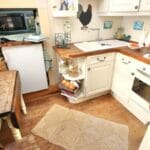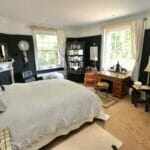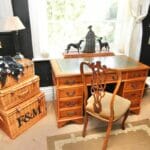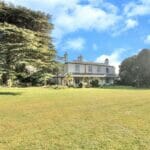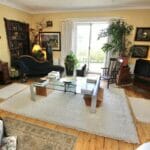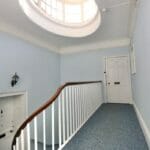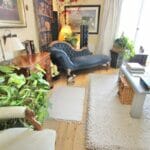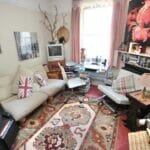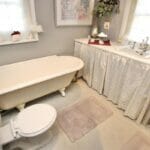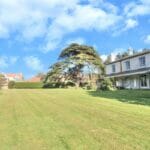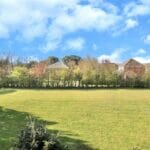Bridge Hill House, Higham Lane, Bridge, Canterbury
Property Features
- GRADE II LISTED TWO BEDROOM APARTMENT
- POPULAR BRIDGE VILLAGE LOCATION
- ALLOCATED PARKING AND VISITORS
- LARGE SUNNY LIVING ROOM WITH FRENCH DOORS AND FIREPLACE
- HUGE COMMUNAL GARDENS
- CHARACTER AND CHARM IN ABUNDANCE
- FABULOUS MASTER BEDROOM
Property Summary
Full Details
Be Quick To View, Two Bedroom First Floor apartment in Grade II Listed Building. This beautiful Period property was converted into seven apartments in the mid 1900's and is perfectly located in a quiet spot in the village of Bridge, near Canterbury. The house has stunning architecture and grand hallways, with stone floors and fireplaces as well as feature arches and skylight domed windows. This apartment is a great size and offers plenty of natural light through large windows, the living room has French doors opening for lovely views over the communal gardens and a fireplace, ideal for a cosy night in, this room is so spacious and bright. There is a well fitted cream kitchen with complimentary wooden work surfaces and a bit of extra storage too, the hallways lead through to the main bathroom, which is also large enough to use part as a utility room, you will also find two bedrooms, the master is huge and has a fireplace with dual aspect windows. Outside there is plenty of parking and you have an allocated space, the gardens are lovely in this property and can be enjoyed by all home owners, there is a long lease and a share of freehold. VIEWING ADVISED
Hall
Kitchen w: 2.44m x l: 2.13m (w: 8' x l: 7' )
Living room w: 5.49m x l: 5.18m (w: 18' x l: 17' )
Bathroom w: 2.44m x l: 2.44m (w: 8' x l: 8' )
Bedroom 2 w: 3.66m x l: 3.05m (w: 12' x l: 10' )
Bedroom 1 w: 5.18m x l: 3.96m (w: 17' x l: 13' )
Outside
Garden
