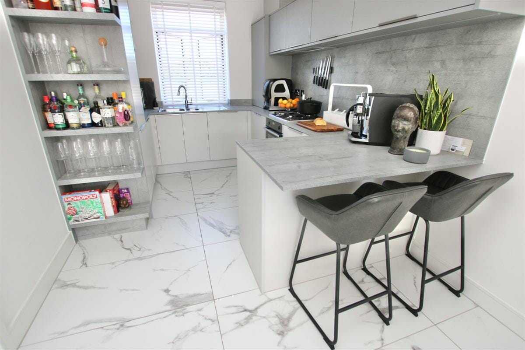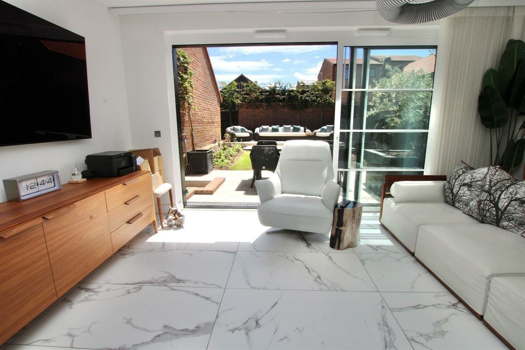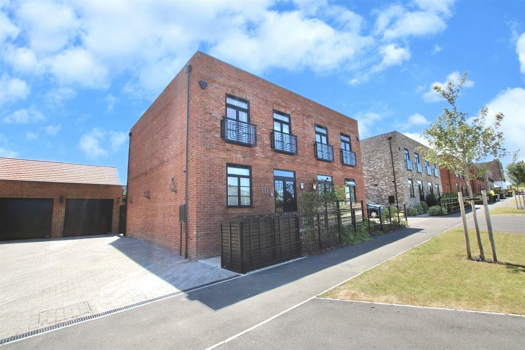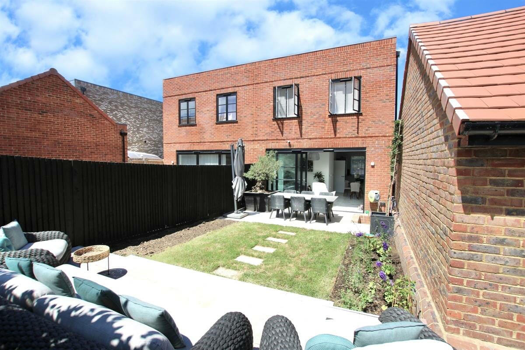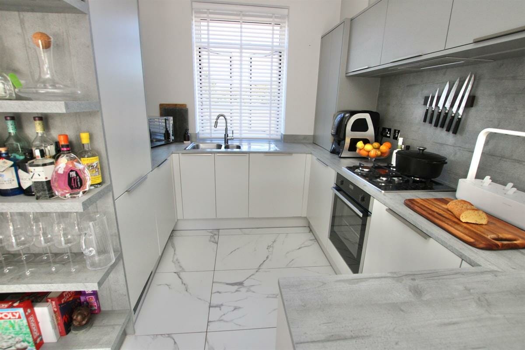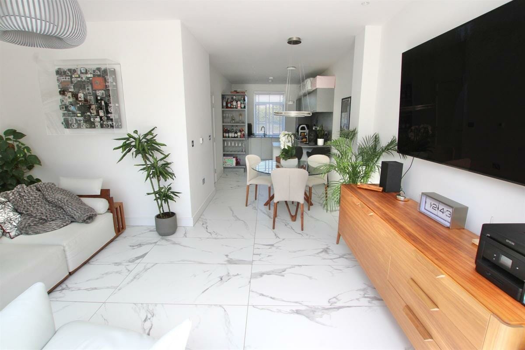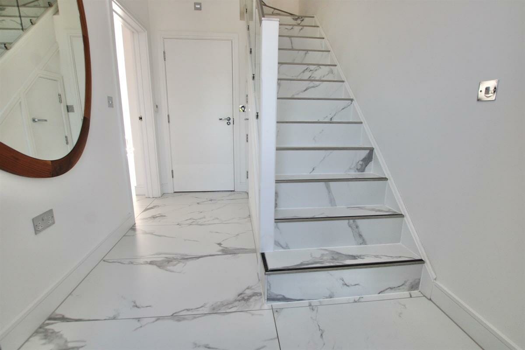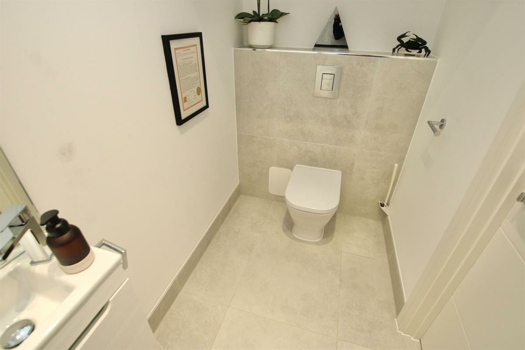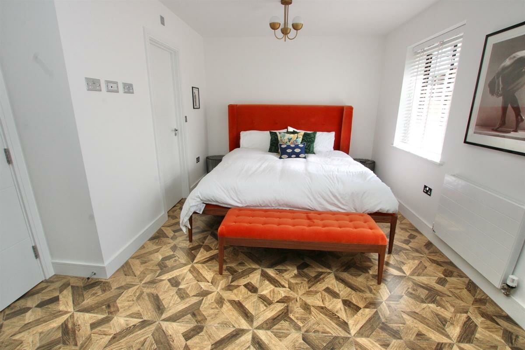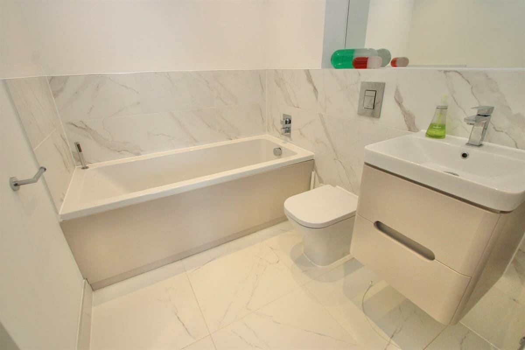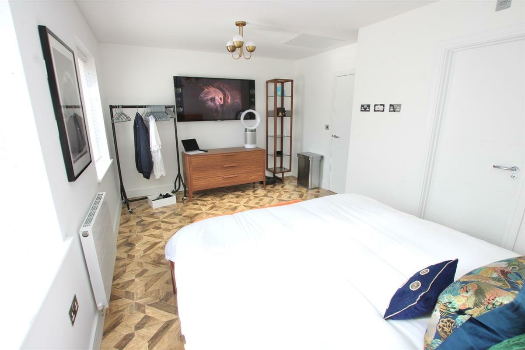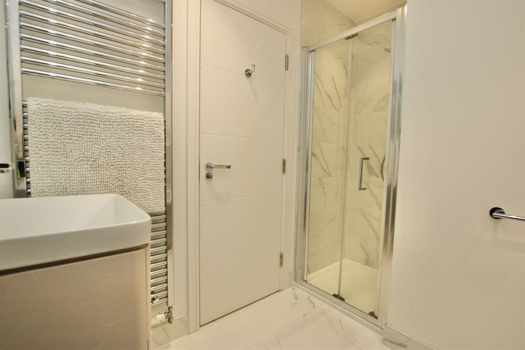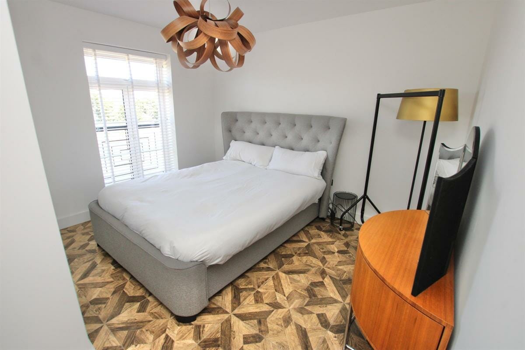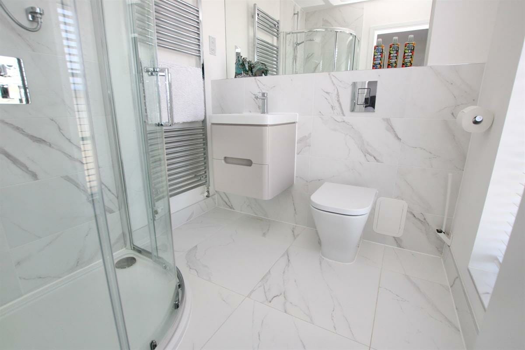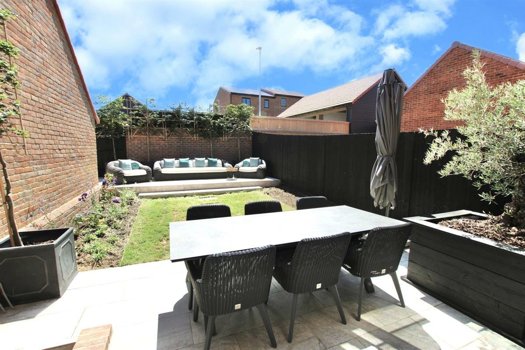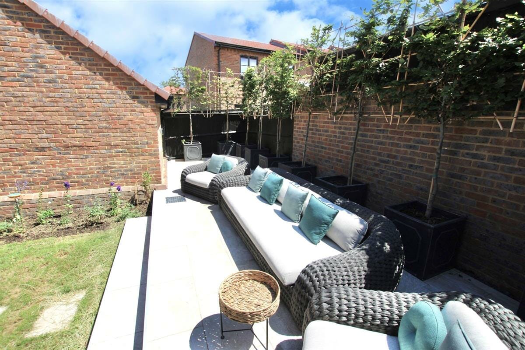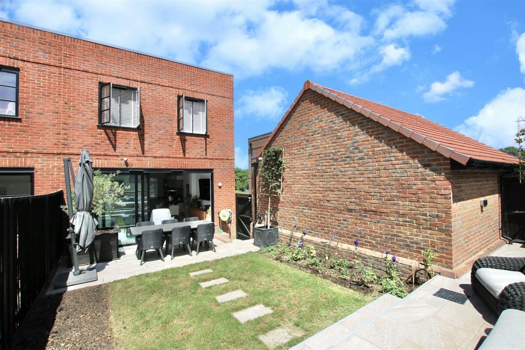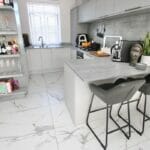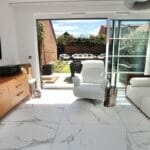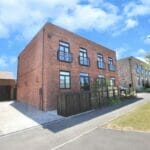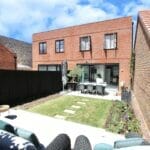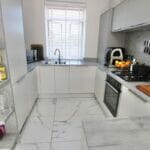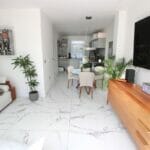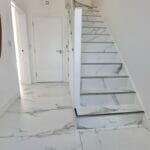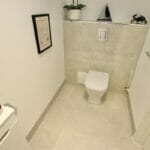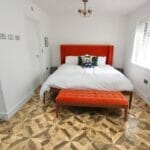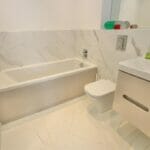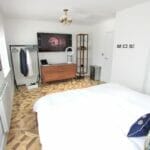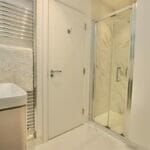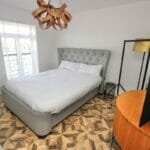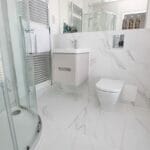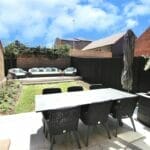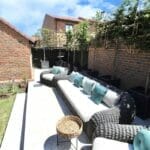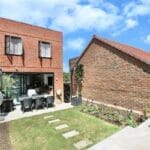Broadbank Way, Canterbury
Property Features
- TWO BEDROOM SEMI-DETACHED HOUSE
- LUXURY OPEN PLAN LVING/DINING/KITCHEN
- TWO EN-SUITE BATHROOMS
- GARAGE WITH DRIVEWAY
- TWO DOUBLE BEDROOMS
- PENTLAND DESIGNER HOME
- SUNNY LANDSCAPED GARDENS WITH SUN PATIO
- QUIET LOCATION WITH LOVELY VIEWS
Property Summary
Full Details
Be Quick to view this Stunning Semi-Detached House, which is ideally located on the Saxon Fields development in Canterbury. These properties were designed by Pentland Homes and are perfect for modern life. The location is ideal for couples and young families alike, there are lovely views of the City from in front of the property, you can see the Cathedral and all the roof tops beyond, there is also a lovely green area to the front of the property and some garden allotments, which gives a pleasant and quiet outlook for you to enjoy.
As soon as you pull up outside this property, you are sure to be impressed, the house has loads of kerb appeal and is really well designed. The front is all beautifully landscaped and includes a range of plants and shrubs and small steps leading to the front, you enter through the double doored porch and into the bright and sunny hallway, this space has a marble tiled floor, this leads right up the stairs and through into the living space. The property has underfloor heating on the ground floor too and several useful storage cupboards, there is also a ground floor cloakroom.
The living space is fantastic, there is a high quality fitted kitchen, with grey granite surfaces and a full range of integrated appliances, plenty of space for dining too as this space is open plan to both the dining area and lounge space, the back opens up with the huge sliding doors to provide a welcome breeze and to make the garden part of the home, this is also a perfect place to relax in front of the television. Upstairs there are two good sized double bedrooms, the master has a full En-Suite bathroom and is finished to an excellent standard, the whole upstairs is tiled and there is a feature glass and white wooden staircase with marble tiled floor. The front bedroom is also a double and has it's own En-Suite shower room too. Outside there is a lovely sunny landscaped rear garden, with a patio for dining, lawned area with colourful plants and shrubs and a raised sun deck, the ideal place to relax in the warm Kentish sun. There is a large driveway providing parking for at least two cars and a garage which has power and light. VIEWING HIGHLY RECOMMENDED
Tenure: Freehold
£235 PER ANNUM FOR MAINTENANCE CHARGE RENDALL AND RITTNER MANAGE IT
Hall
Lobby
WC
Kitchen/diner w: 5.49m x l: 2.74m (w: 18' x l: 9' )
Living room w: 4.88m x l: 3.05m (w: 16' x l: 10' )
FIRST FLOOR:
Landing
Bedroom 1 w: 4.88m x l: 3.35m (w: 16' x l: 11' )
En-suite w: 2.44m x l: 2.13m (w: 8' x l: 7' )
Bedroom 2 w: 3.66m x l: 3.35m (w: 12' x l: 11' )
En-suite w: 1.83m x l: 1.52m (w: 6' x l: 5' )
Outside
Garden
Garage w: 5.18m x l: 2.74m (w: 17' x l: 9' )
