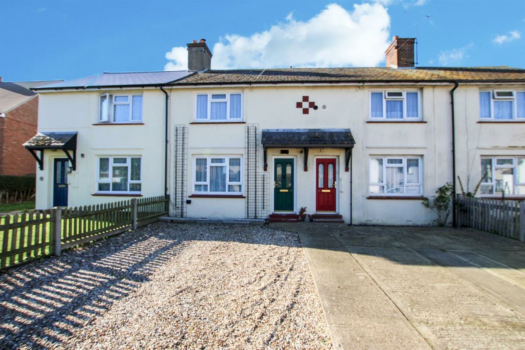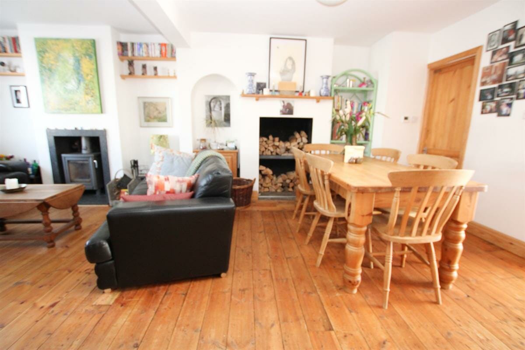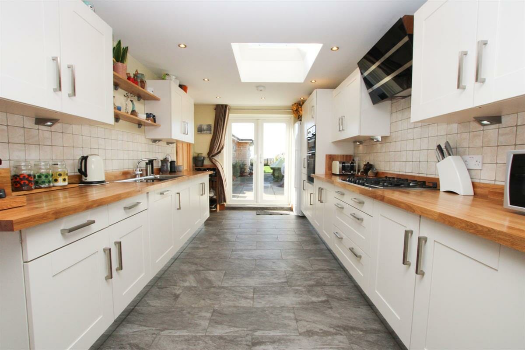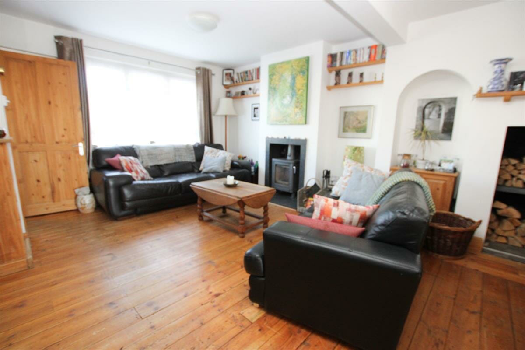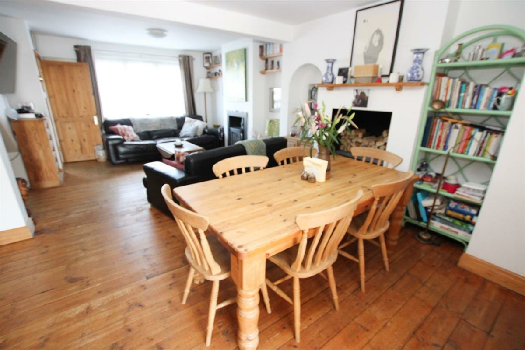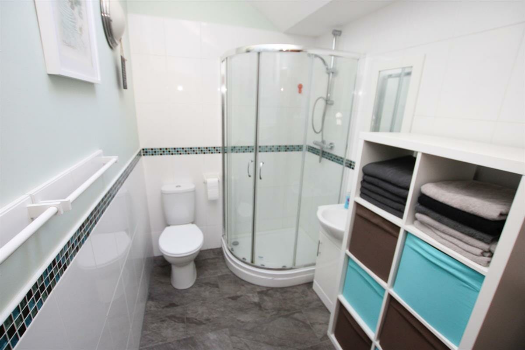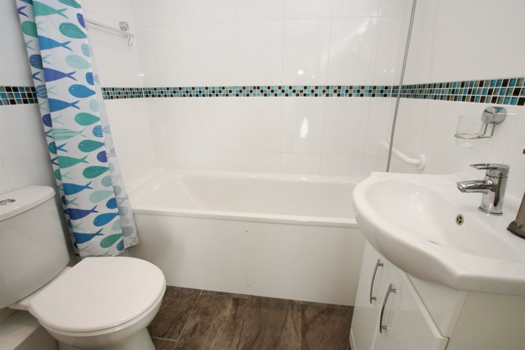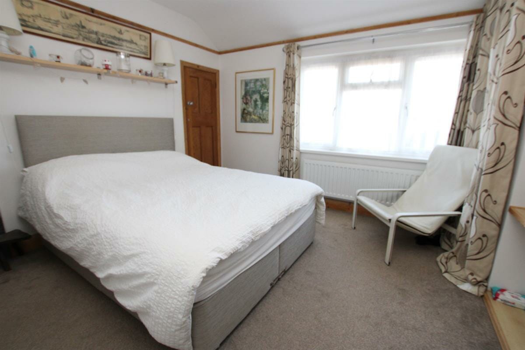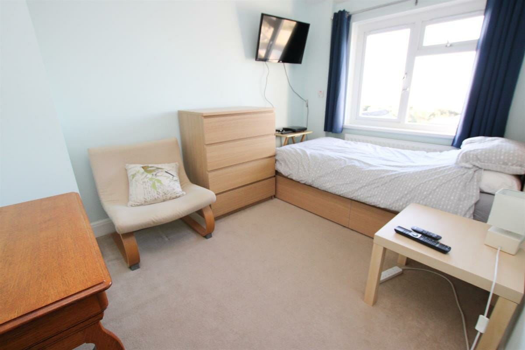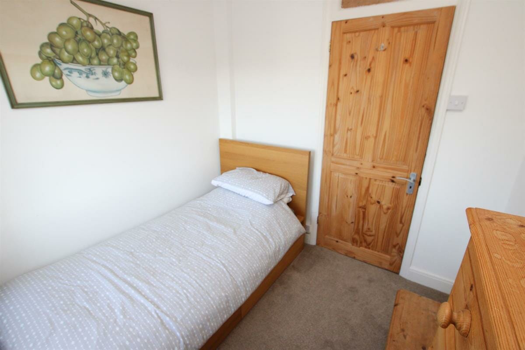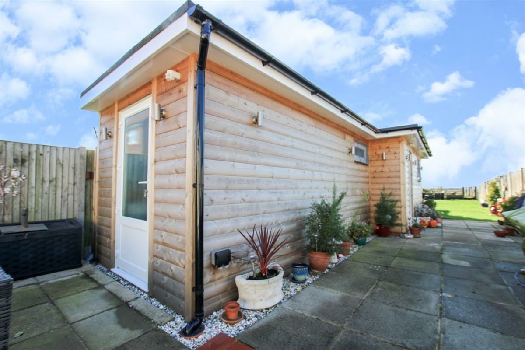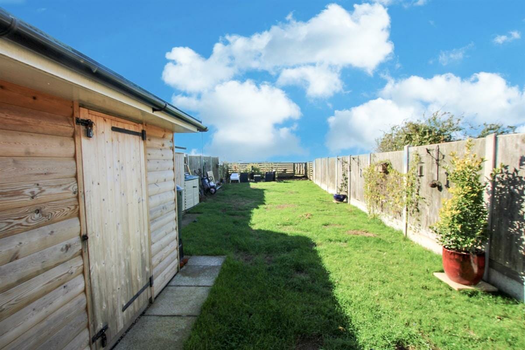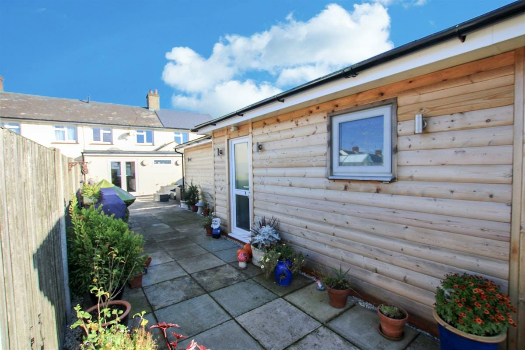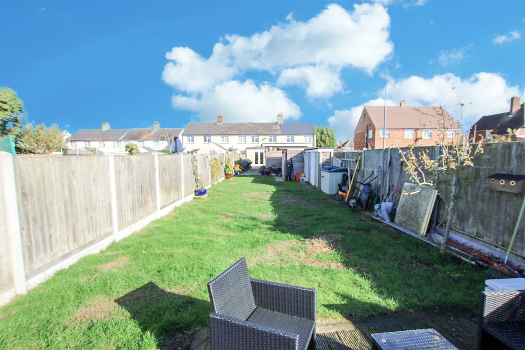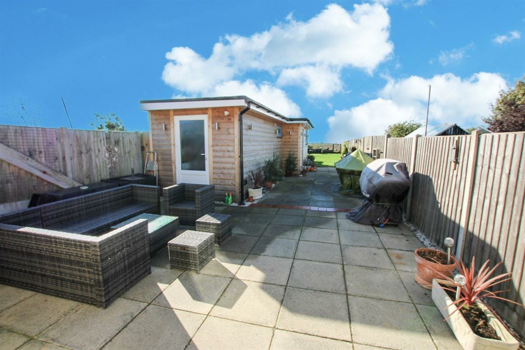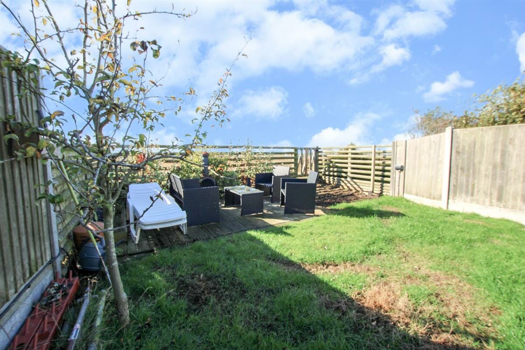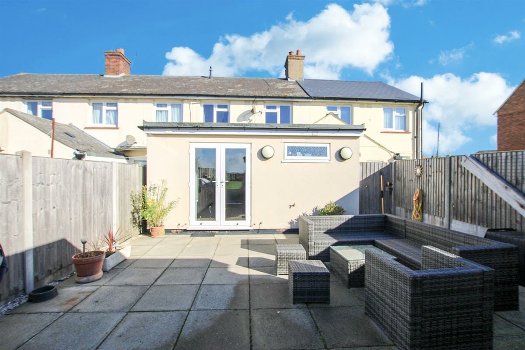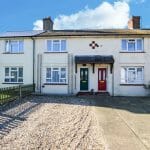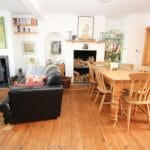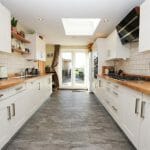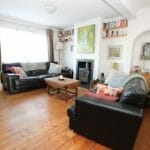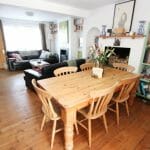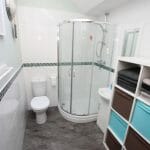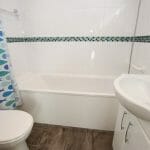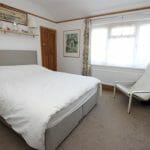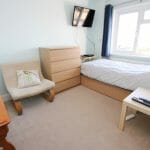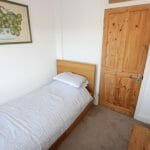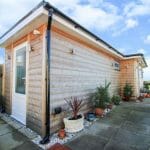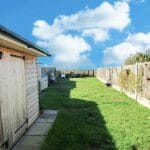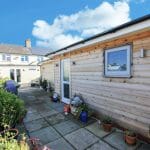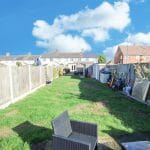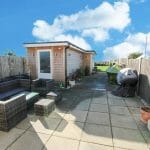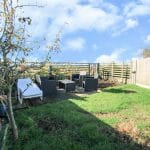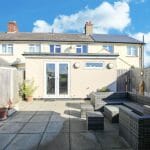Broadley Avenue, Birchington
Property Features
- THREE BEDROOM TERRACED HOUSE
- EXTENDED LIVING SPACE
- STUNNING INTERIOR
- LARGE OUTBUILDING
- SUNNY REAR GARDEN
- TWO RECEPTION AREAS
- UTILITY
- POPULAR VILLAGE LOCATION
- MODERN KITCHEN
- HIGH QUALITY KITCHEN
Property Summary
Full Details
This fabulous family home is ideally located in the popular village of Birchington on Sea, within easy reach of the village centre, shops, bus routes and local schools. The property is in a Cul-De-Sac and benefits from a driveway, this provides parking for at least 3 cars.
Once inside you will not be disappointed, there is a large open plan living space with stripped floorboards, a log burner for cosy nights in and a great sized family dining area. The kitchen is beautiful, there is a good range of white fitted wall and base units, integrated appliances and waxed wooden worktops.
This property has two bathrooms both if which have been fully modernised, one with a large walk in shower and vaulted ceiling and the other with a three piece white suite.
Upstairs the property has three good sized bedrooms which are all neutrally decorated, this property is ready for the new owners to move straight in.
The garden is huge and backs onto countryside, there is a large outbuilding, which is insulated, has power, light and water. There is a useful utility space out here as well as a toilet and useful room, perfect for an elderly relative or teenager to make their own. The garden also has a decked seating area, patio and additional shed.
VIEWING OF THIS FANTASTIC HOME IS HIGHLY RECOMMENDED
Hall
Living room w: 3.96m x l: 3.45m (w: 13' x l: 11' 4")
Dining w: 4.88m x l: 3.35m (w: 16' x l: 11' )
Kitchen w: 4.45m x l: 2.79m (w: 14' 7" x l: 9' 2")
Bathroom w: 9m x l: 1.7m (w: 29' 6" x l: 5' 7")
Bathroom w: 1.75m x l: 1.63m (w: 5' 9" x l: 5' 4")
FIRST FLOOR:
Landing
Bedroom 1 w: 3.51m x l: 3.3m (w: 11' 6" x l: 10' 10")
Bedroom 2 w: 3.35m x l: 2.59m (w: 11' x l: 8' 6")
Bedroom 3 w: 2.44m x l: 2.41m (w: 8' x l: 7' 11")
Outside
Garden
Room 1 w: 4.37m x l: 2.92m (w: 14' 4" x l: 9' 7")
WC w: 2.16m x l: 1.37m (w: 7' 1" x l: 4' 6")
Utility w: 2.92m x l: 2.18m (w: 9' 7" x l: 7' 2")
