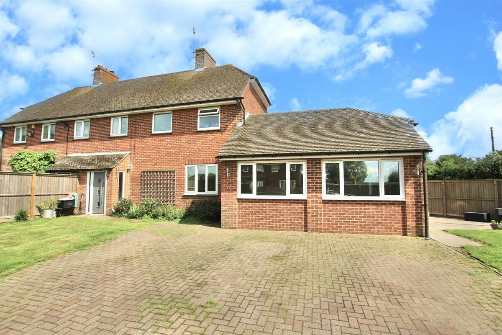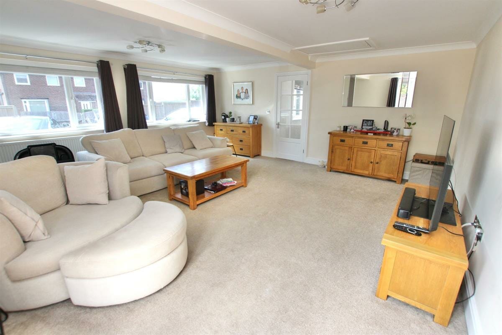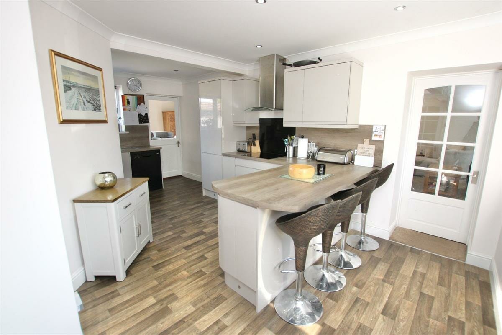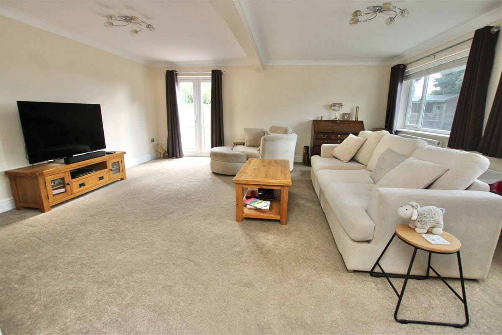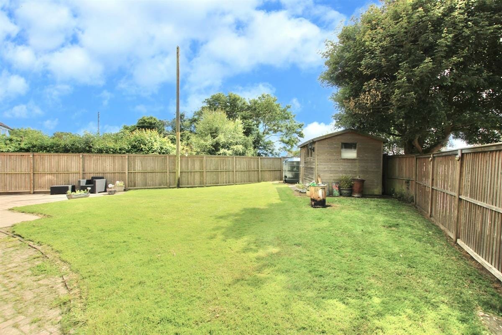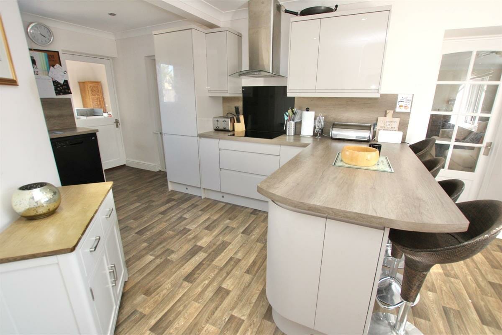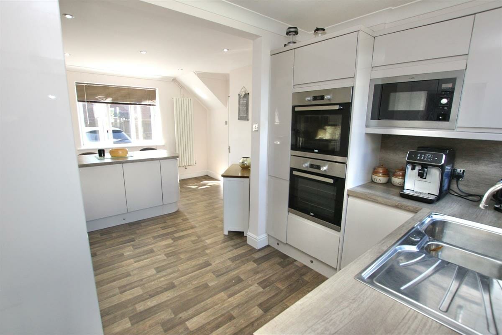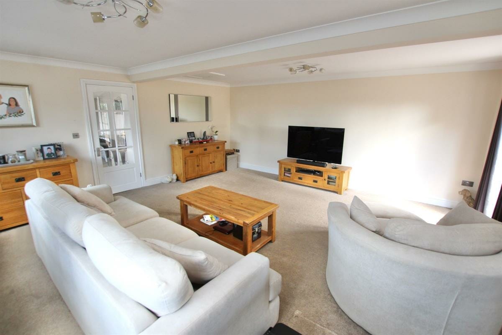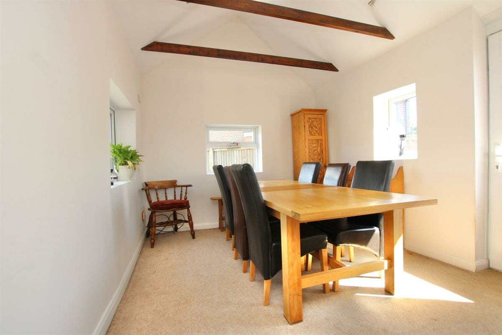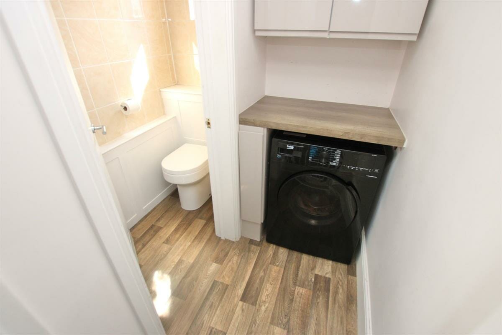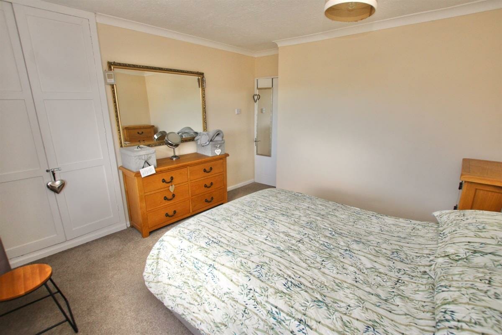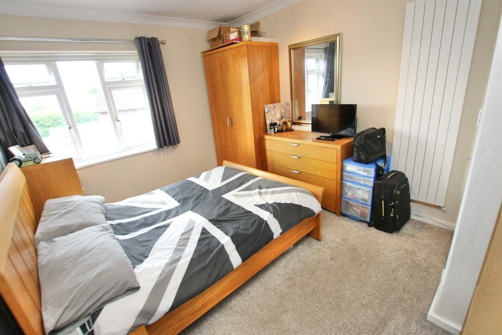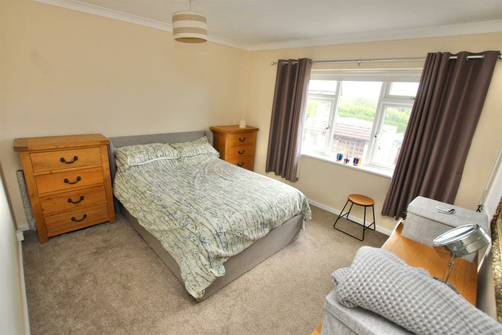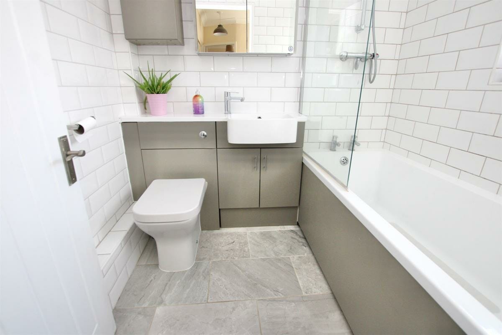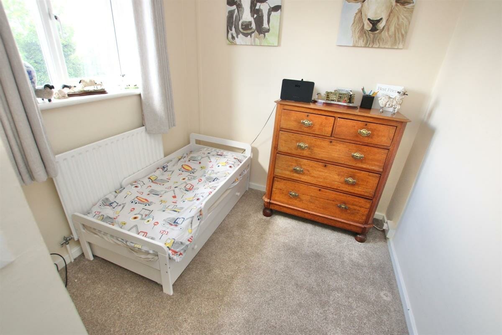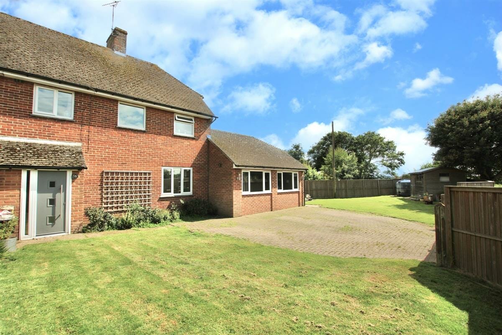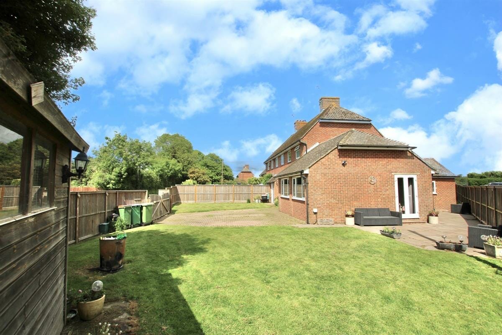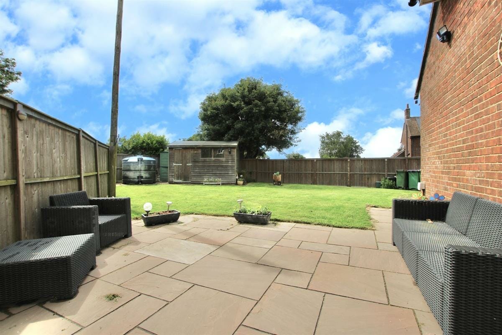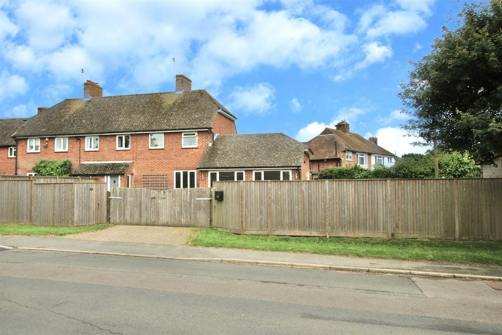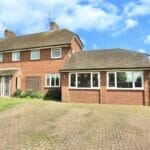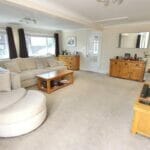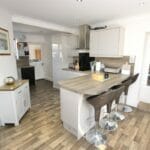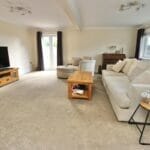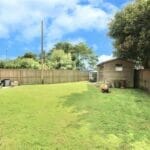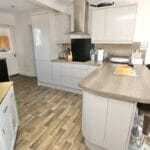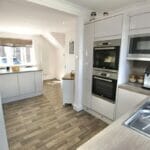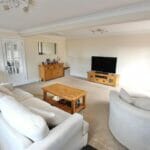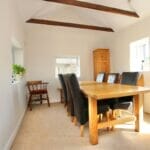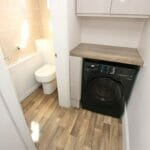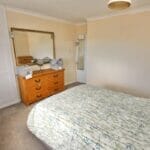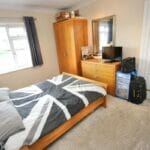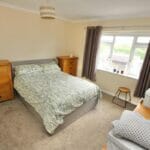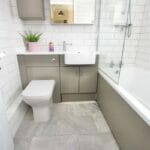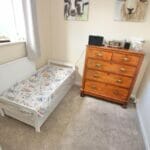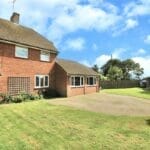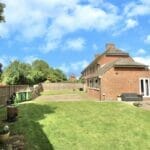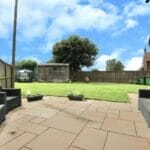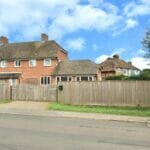Brook Lane Cottages, Sellindge, Ashford
Property Summary
Full Details
Be Quick to view this extended semi-detached family home, which is ideally located in a rural part of the village of Sellindge, the house is ideal for family life with easy access to the local primary school, shops and local pub. This property has been beautifully transformed by the current owner into a light modern home, there is a huge living room, which was once a double garage, this provides loads of space for a family to spread out and relax. There are two further reception rooms, one is a dining room with a vaulted ceiling and the other could be used as a 4th bedroom or family room, with a bay on the back and French doors into the garden. The kitchen/breakfast room is lovely, there is a full range of light grey gloss units and integrated appliances, there is also a breakfast bar and room to sit and eat. The property also benefits from a utility room and downstairs WC, so the house is perfect for family life.
Upstairs this property has a high quality family bathroom and three further bedrooms, all of which are well decorated and ready for the new owners to move straight in.
Outside this property has a large block-paved driveway which provides parking for at least 3 cars, the whole front is protected by closed board fencing and there are double wooden gates at the front. The gardens spread out to both the side and rear, there is plenty of lawn and two patios to sit out in the warn Kentish Sun. VIEWING ADVISED
Tenure: Freehold
Lobby
Hall w: 3.66m x l: 1.83m (w: 12' x l: 6' )
Bedroom 4 w: 4.27m x l: 3.96m (w: 14' x l: 13' )
Kitchen/diner w: 5.49m x l: 3.35m (w: 18' x l: 11' )
Dining w: 3.35m x l: 3.05m (w: 11' x l: 10' )
WC
Utility
Living room w: 5.49m x l: 5.49m (w: 18' x l: 18' )
FIRST FLOOR:
Landing
Bedroom 1 w: 3.66m x l: 3.35m (w: 12' x l: 11' )
Bedroom 2 w: 3.66m x l: 3.05m (w: 12' x l: 10' )
Bedroom 3 w: 2.74m x l: 2.13m (w: 9' x l: 7' )
Bathroom w: 2.13m x l: 1.83m (w: 7' x l: 6' )
Outside
Garden
