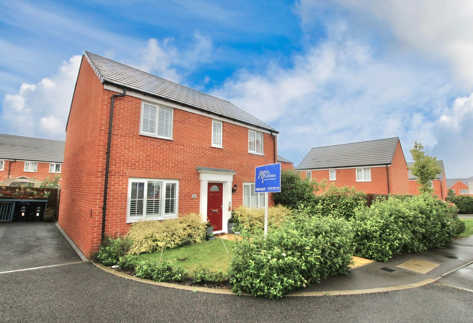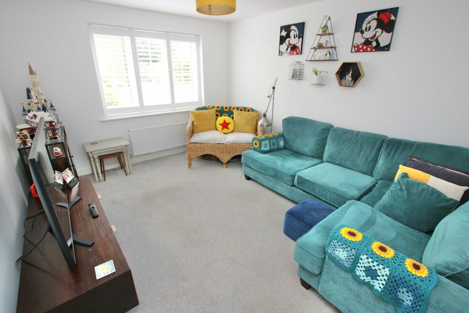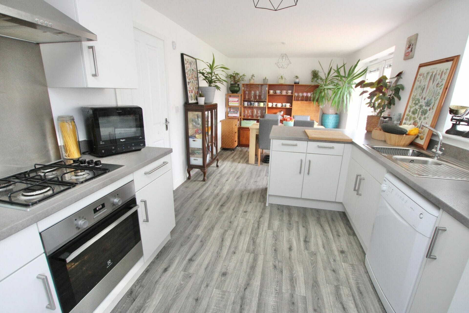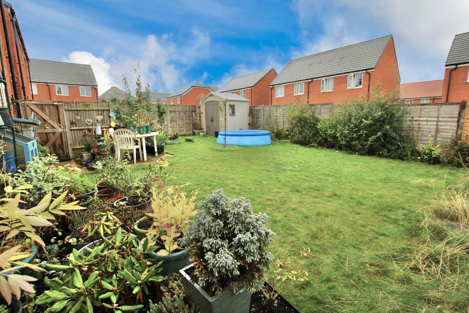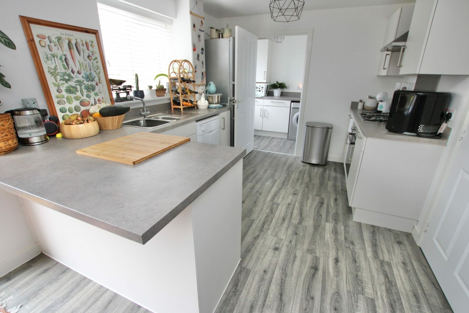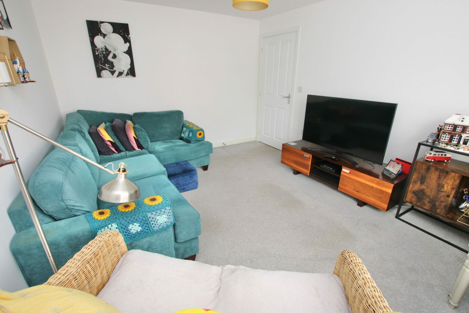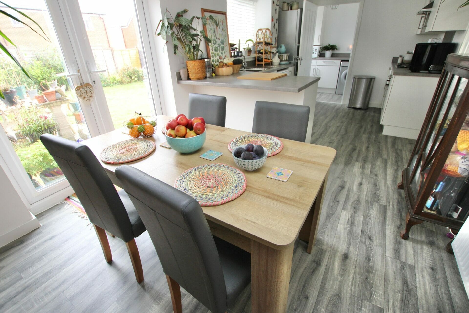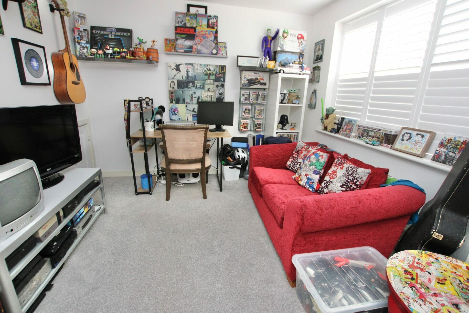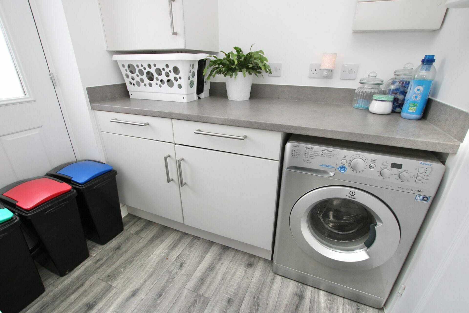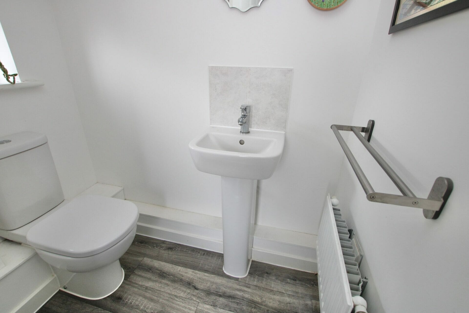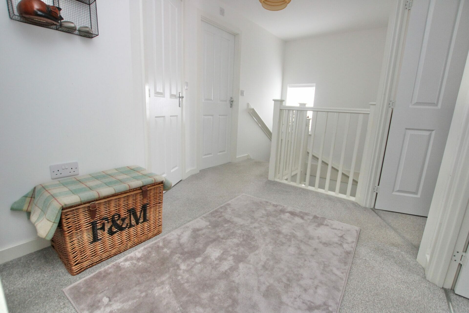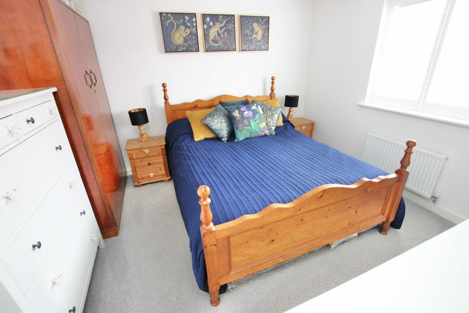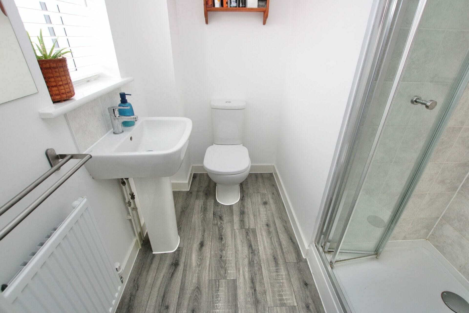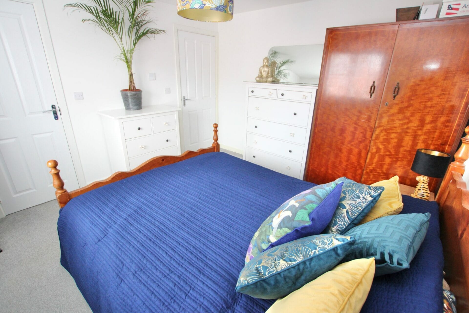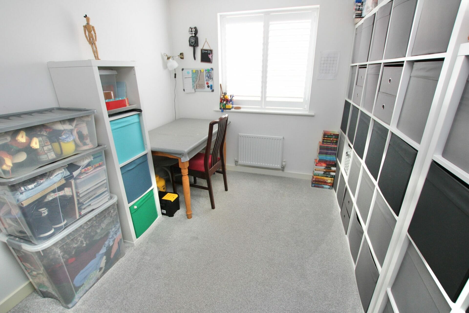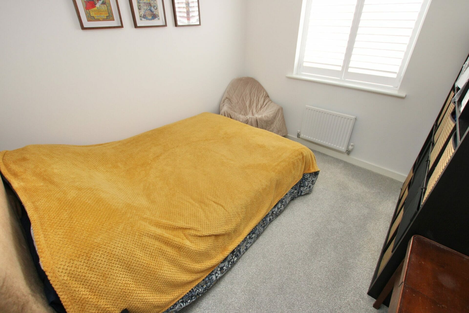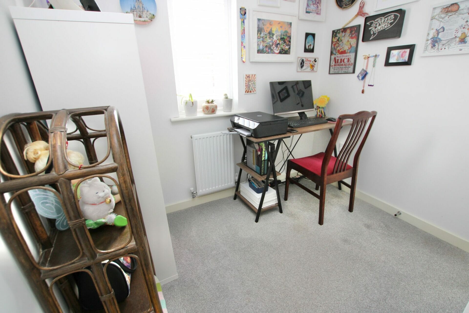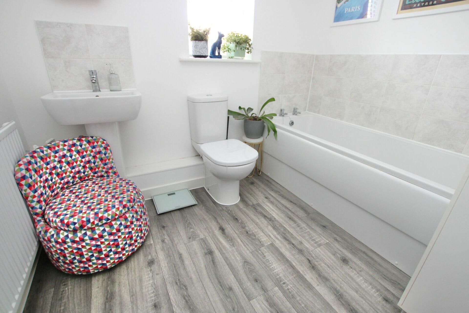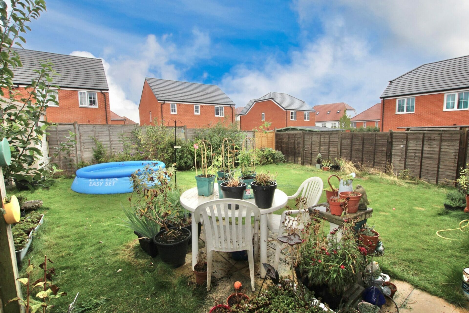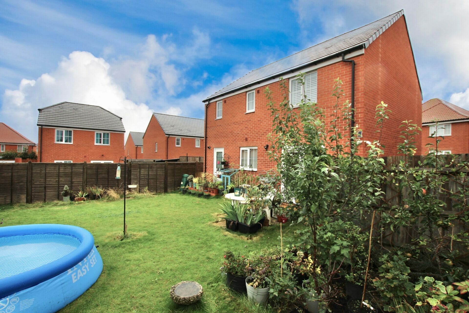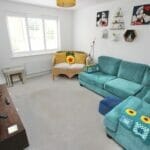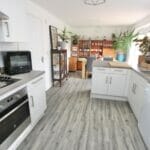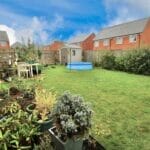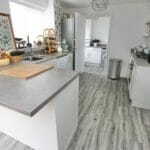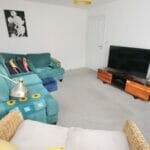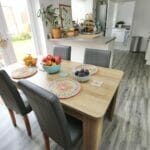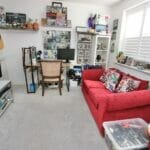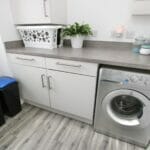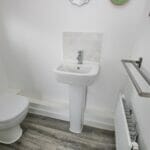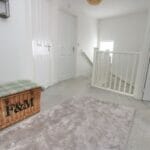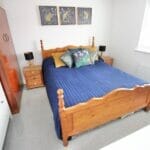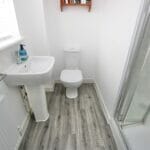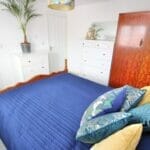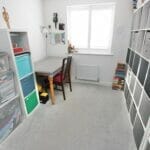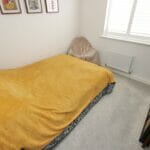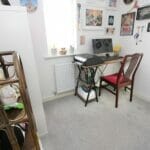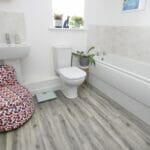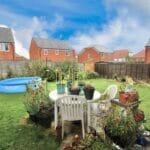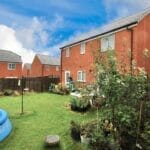Buckle Drive, Aylesham, Canterbury
Property Features
- FOUR BEDROOM DETACHED HOUSE
- TWO RECEPTION ROOMS AND GOOD SIZE KITCHEN
- EN-SUITE TO MASTER AND FAMILY BATHROOM
- SUNNY REAR GARDEN WITH LAWN AND PATIO
- DRIVEWAY PARKING FOR 2/3 CARS
- AYLESHAM VILLAGE LOCATION
- UTILITY ROOM & DOWNSTAIRS WC
Property Summary
Full Details
Be Quick to view this Modern 4 Bedroom Detached House, which is ideally located in the village of Aylesham in Kent. This property would make a great family home as it's situated on a quiet, private cul-de-sac, where kids can play safely. The property is also within easy reach of the local primary school and within a short walk of the railway station, which gives access to schools in both Canterbury and Dover as they get older, there are plenty of other amenities nearby, this includes a Co-Op supermarket, local shops including take aways and a hairdressers, their is the village sweet shop and a sports & social club with a local gym. As soon as you arrive at this property, you are sure to be impressed, the property has plenty of kerb appeal and a pretty front garden. Inside, the house is all painted white and the entrance hallway is a really good size, there are two reception rooms, which includes a sunny living room and a separate dining room too, the kitchen/diner is at the rear of the property and has a range of integrated appliances and a breakfast bar, there are plenty of white wall and base units and complimentary grey work surfaces, this leads to a useful utility room and a downstairs WC. On the first floor, there are four good sized bedrooms, plenty of space for a growing family and the master bedroom has an en-suite with modern shower cubicle, there is also a family bathroom with a three piece white suite. Outside there is a driveway with parking for 2/3 cars, there are also visitors spaces too, right outside the property. The garden at the rear is a good size for a modern home, this property was only built in 2019, there is a patio and a lawned area which is ideal for a kick about or sunbathing, there is also a garden shed and side access to the property, the garden has a good range of plants, shrubs and trees and a vegetable patch too, all in all a great family home in a popular village and available to view immediately.
Tenure: Freehold
Hall
Living room w: 3.96m x l: 3.05m (w: 13' x l: 10' )
Dining w: 3.05m x l: 2.74m (w: 10' x l: 9' )
Kitchen/diner w: 6.1m x l: 2.74m (w: 20' x l: 9' )
Utility w: 1.83m x l: 1.52m (w: 6' x l: 5' )
WC w: 1.52m x l: 0.91m (w: 5' x l: 3' )
FIRST FLOOR:
Landing
Bedroom 1 w: 3.35m x l: 3.05m (w: 11' x l: 10' )
En-suite w: 1.83m x l: 1.83m (w: 6' x l: 6' )
Bedroom 2 w: 3.35m x l: 3.05m (w: 11' x l: 10' )
Bedroom 3 w: 3.05m x l: 2.74m (w: 10' x l: 9' )
Bedroom 4 w: 2.44m x l: 2.13m (w: 8' x l: 7' )
Bathroom w: 2.13m x l: 1.83m (w: 7' x l: 6' )
Outside
Front Garden
Rear Garden
