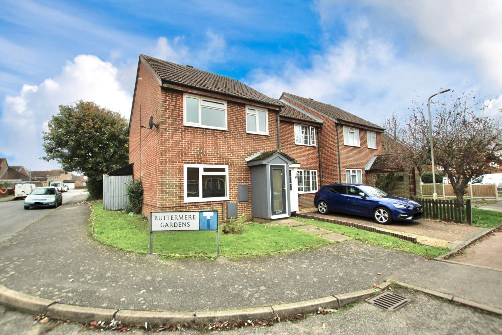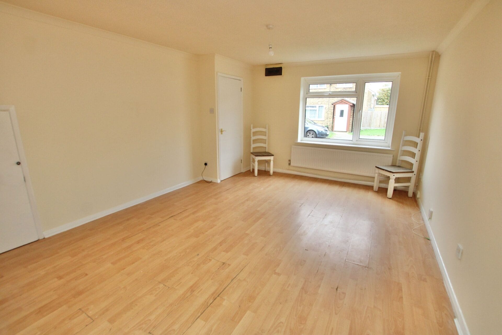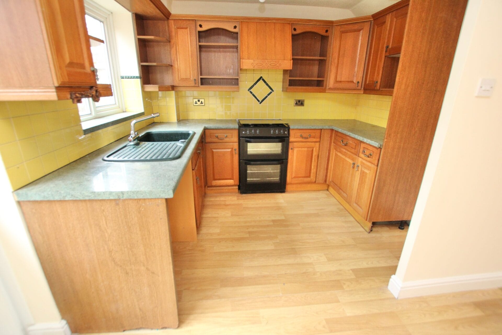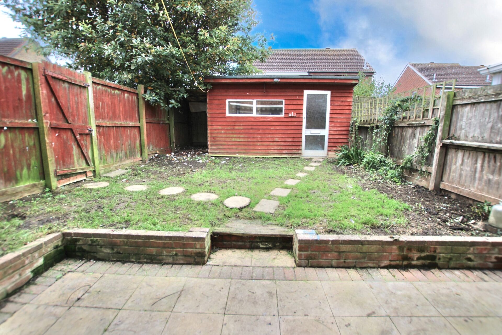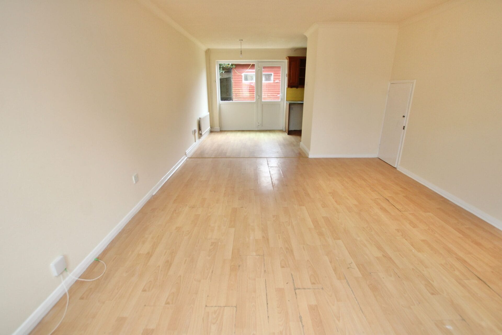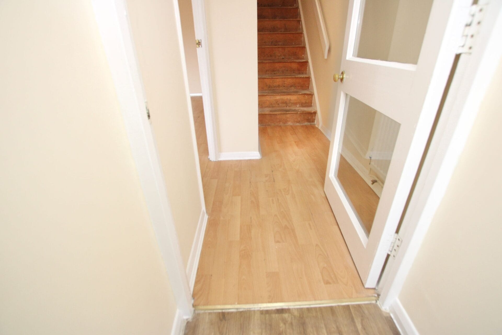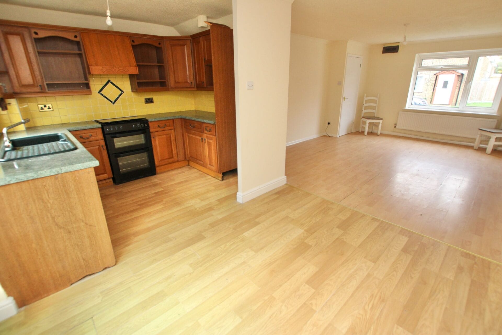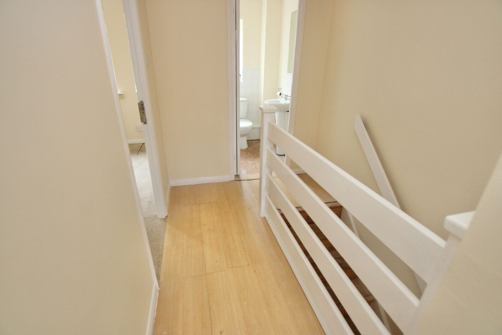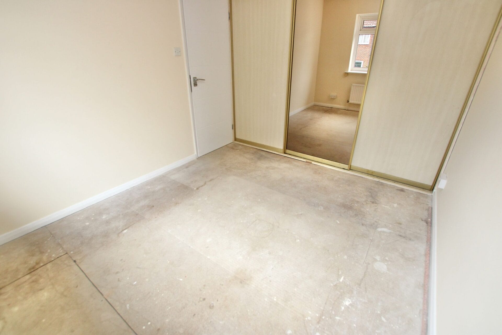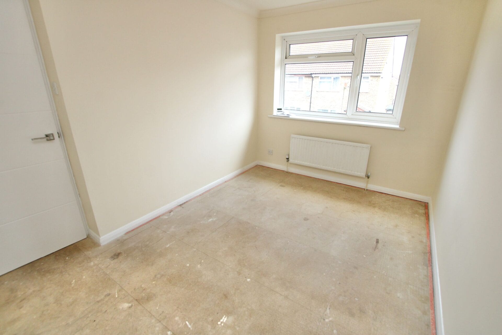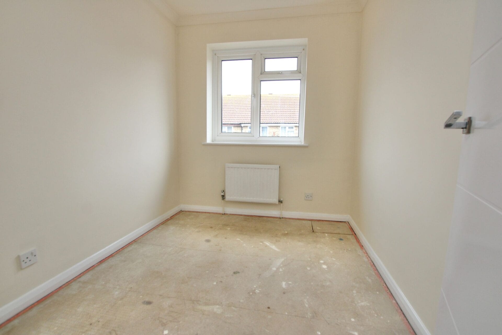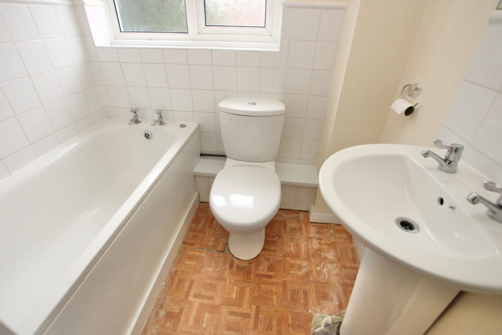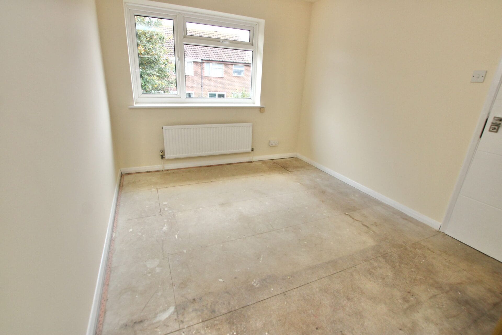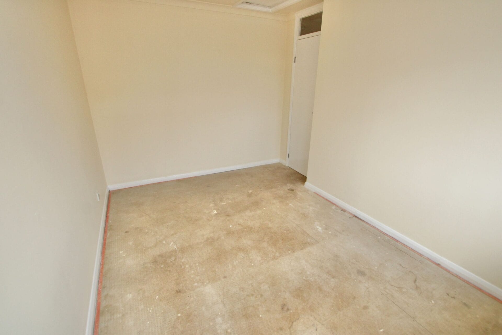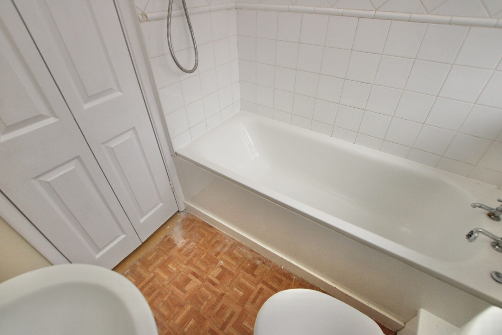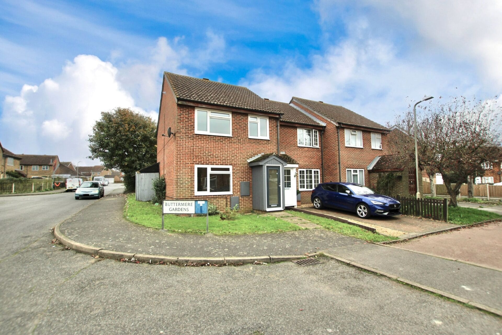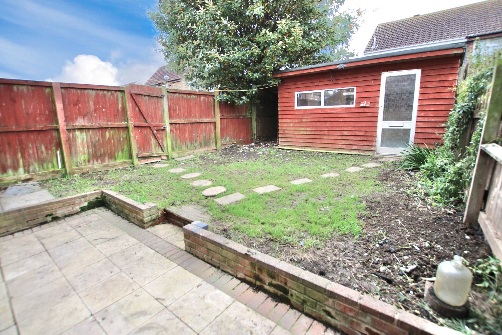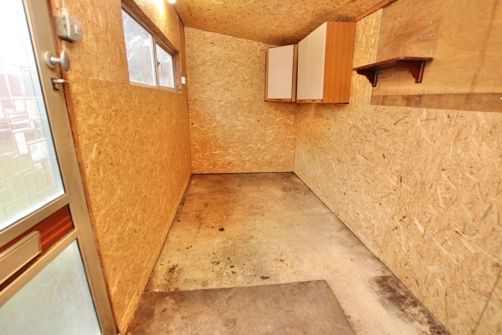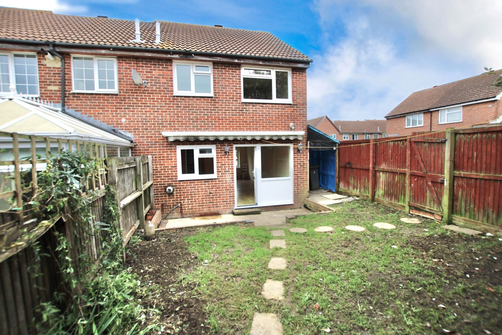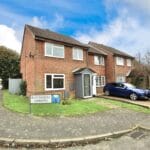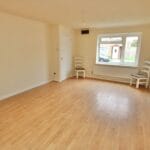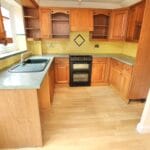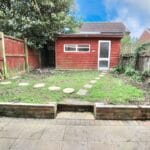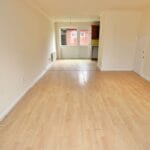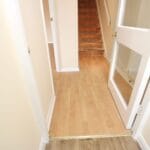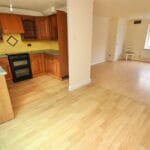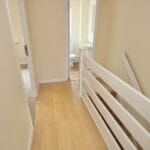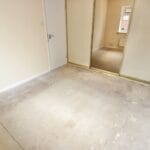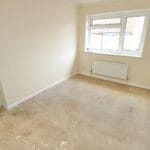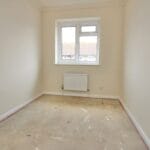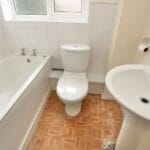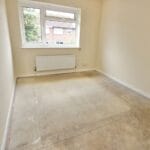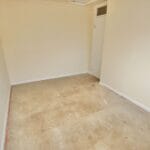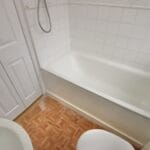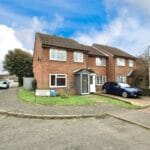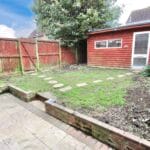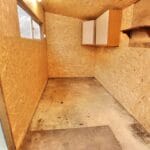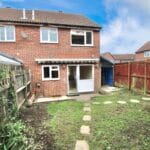Buttermere Gardens, Aylesham, Canterbury
Property Features
- THREE BEDROOM END OF TERRACE HOUSE
- CHAIN FREE SALE AND READY TO MOVE INTO
- OPEN PLAN LIVING/DINING/KITCHEN
- OFF ROAD PARKING FOR TWO CARS
- SUNNY GARDEN WITH OUTBUILDING
- POPULAR AYLESHAM VILLAGE LOCATION
- RECENTLY PAINTED THROUGHOUT
Property Summary
Full Details
** CHAIN FREE SALE ** This Three Bedroom End of Terraced House is located in the village of Aylesham, a popular and up and coming area situated between Canterbury and Dover. The village has a good network of local shops and there is a Co-Op Supermarket too, there is also a leisure centre with Gym and a good local Primary School. The transport links are good too, with a regular local bus service and of course the railway station with services to London, Canterbury and Dover. This property is located in the 1980's development, a quiet area and this property is part of a small Cul-De-Sac. As soon as you pull up outside, you will see the house has kerb appeal as it has a porch to the front and a good front garden. Once inside you will find a recently decorated property, the walls, ceiling and woodwork has all been recently painted and the house is ready to move into. There is a good size living space with a lounge and dining area, there is a fitted kitchen at the rear of the house where there are double glazed French doors leading out to the garden. Upstairs there are three good sized bedrooms and a family bathroom. The house has a loft, which is where the recently fitted boiler is located and there is some boarding and a light. Outside the property has a sunny rear garden with side access and a lawned area, there is also a good sized outbuilding with power and light and an outside tap. There is off road parking for two cars here too which makes the house an ideal family home. VIEWING HIGHLY RECOMMENDED
Council Tax Band: B
Tenure: Freehold
Parking options: Off Street
Garden details: Private Garden
Lobby w: 0.91m x l: 0.91m (w: 3' x l: 3' )
Hall w: 1.83m x l: 1.22m (w: 6' x l: 4' )
Living room w: 5.18m x l: 3.66m (w: 17' x l: 12' )
Kitchen/diner w: 4.57m x l: 2.74m (w: 15' x l: 9' )
FIRST FLOOR:
Landing
Bedroom 1 w: 3.66m x l: 2.74m (w: 12' x l: 9' )
Bedroom 2 w: 3.66m x l: 2.74m (w: 12' x l: 9' )
Bedroom 3 w: 2.44m x l: 1.83m (w: 8' x l: 6' )
Bathroom w: 1.83m x l: 1.52m (w: 6' x l: 5' )
Outside
Rear Garden
OUTBUILDING AND OFF ROAD PARKING FOR 2 CARS
