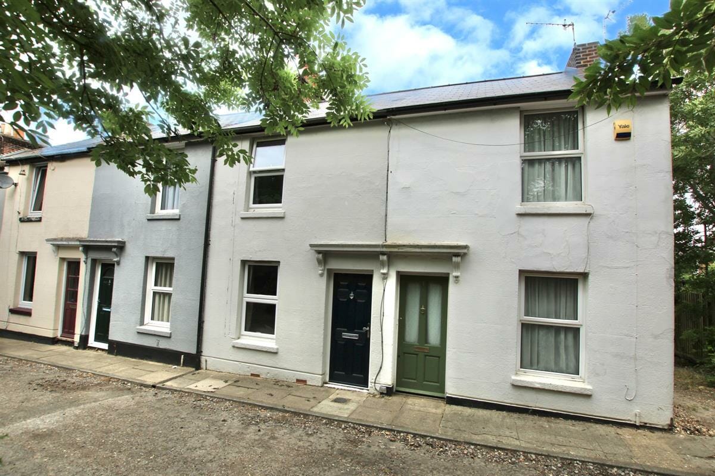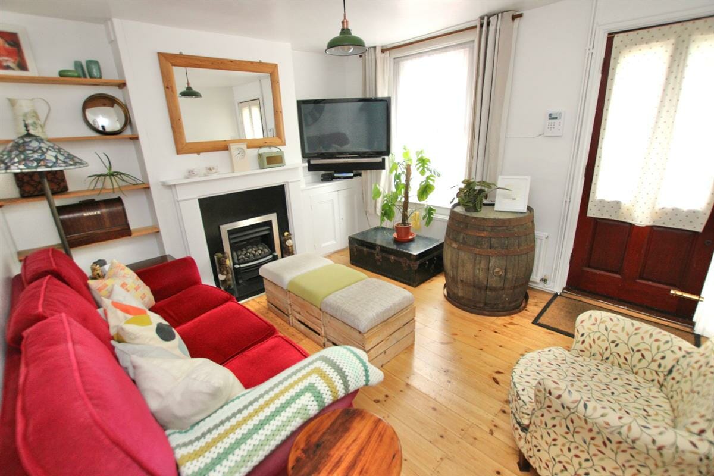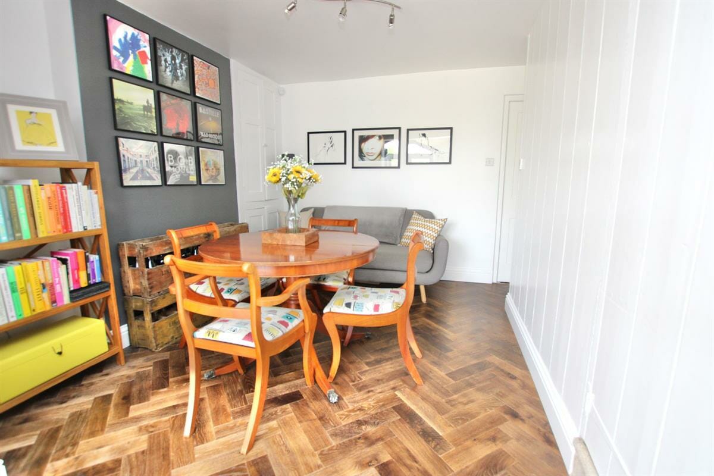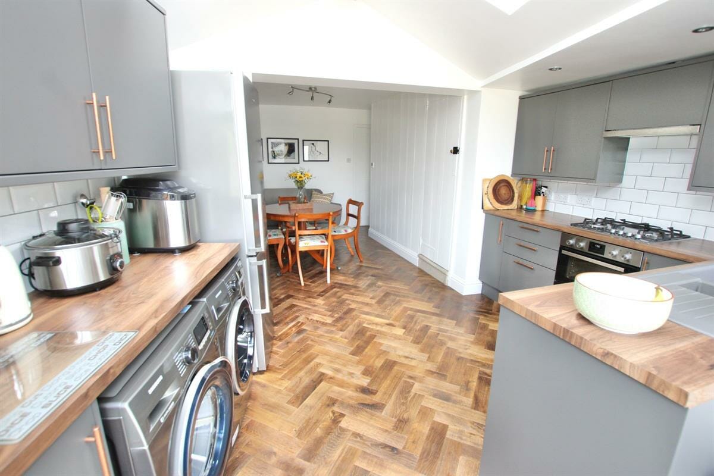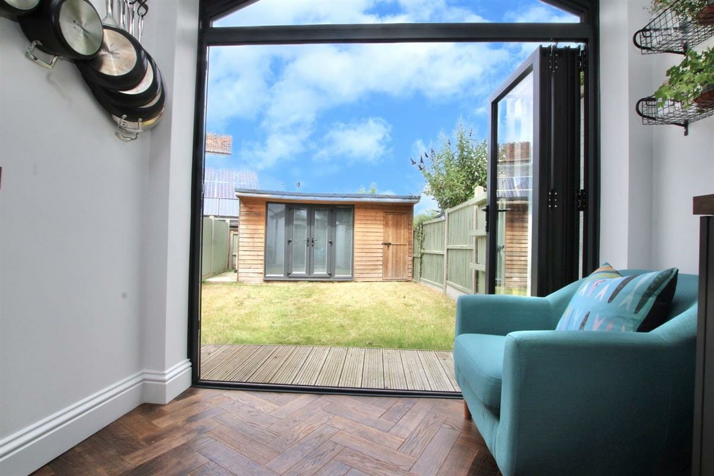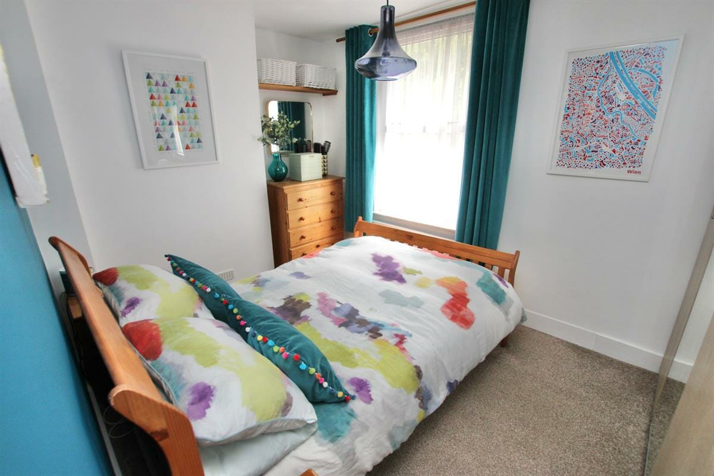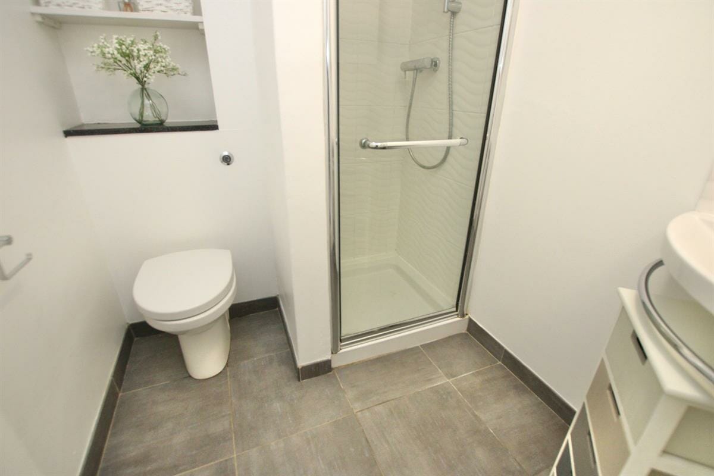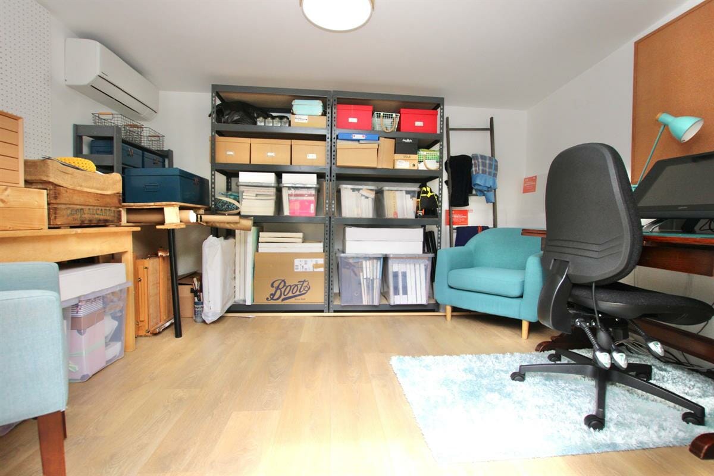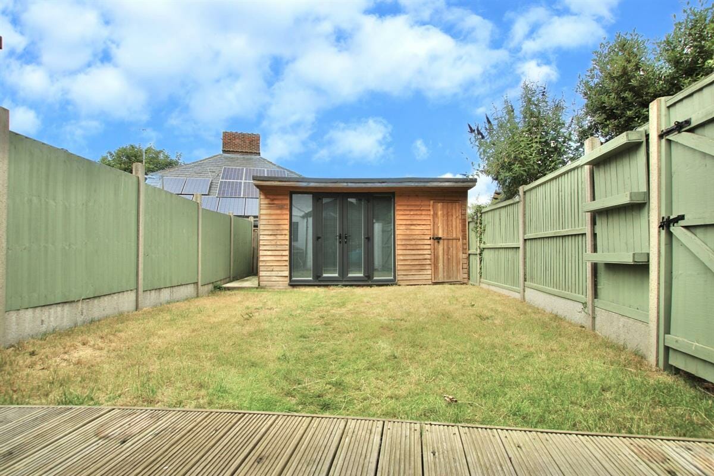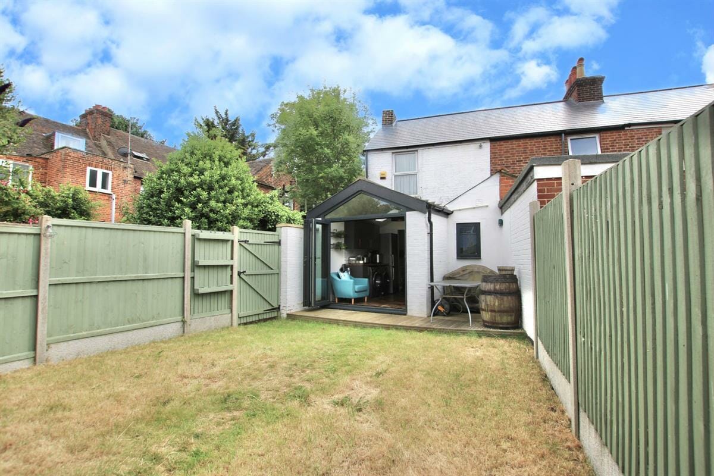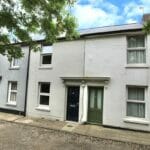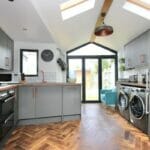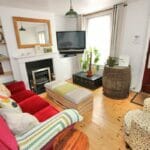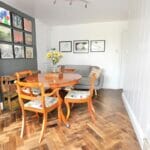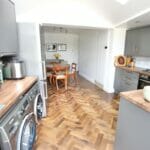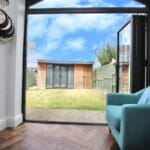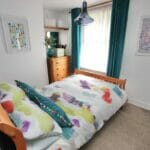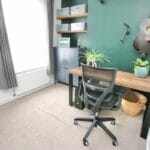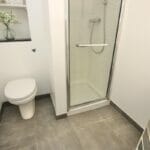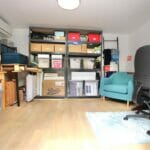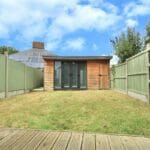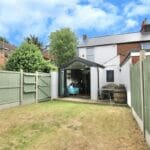Caledon Terrace, Canterbury
Property Features
- TWO BEDROOM END OF TERRACE HOUSE
- STUNNING MODERN KITCHEN/DINER
- BI-FOLD DOORS AND QUALITY INTERIOR
- SOUTH CANTERBURY LOCATION
- AIR CONDITIONED HOME OFFICE
- QUIET ROAD WIHT STREET PARKING
- SUNNY REAR GARDEN WITH LAWN AND DECKING
- OPEN HOUSE 9TH OF JULY
Property Summary
Full Details
Ideally located in a quiet no through road in South Canterbury is this stunning Two Bedroom end of terraced house. This location is perfect for easy access to the historic City Centre, you could easily stroll down in less than 10 minutes from the front door. Canterbury has a great selection of shops, wine bars and restaurants to choose from and some beautiful architecture including the Cathedral, Historic City walls and Westgate Towers, there is also Dane John Gardens where several outside events can be enjoyed throughout the spring and summer.
This property has been extended and improved significantly by the current owner and is absolutely beautiful inside, the living room at the front of the house has a fireplace as a focal point, with white plastered walls and solid wooden flooring. As soon as you go through to the back of the property, you are sure to be impressed, the open plan Kitchen/Diner is stunning, there is a full range of integrated appliances and high quality fitted units with bespoke work surfaces, the Bi-Fold doors opening out onto the garden let in a welcome breeze and loads of sunlight, a lovely place to sit and relax after a busy day. Upstairs there are two double bedrooms, both of which will easily fit a double bed, the decoration again is perfectly in keeping with the property, there is also a good sized bathroom with a walk in shower cubicle and modern fittings.
Outside the garden is sunny and bright, there is a decked patio and lawned area, with a fenced surround and side access too, this leads to the air conditioned home office with French doors, perfect if you want to work from home and a there is a separate storage area too. VIEWNG HIGHLY RECOMMENDED
Tenure: Freehold
Living room w: 3.66m x l: 3.35m (w: 12' x l: 11' )
Dining w: 3.35m x l: 3.35m (w: 11' x l: 11' )
Kitchen w: 3.66m x l: 3.35m (w: 12' x l: 11' )
FIRST FLOOR:
Landing
Bedroom 1 w: 3.66m x l: 3.05m (w: 12' x l: 10' )
Bathroom w: 1.83m x l: 1.52m (w: 6' x l: 5' )
Bedroom 2 w: 2.74m x l: 2.44m (w: 9' x l: 8' )
Outside
Garden
Office 1 w: 2.74m x l: 2.74m (w: 9' x l: 9' )
Room 1 w: 2.74m x l: 0.61m (w: 9' x l: 2' )
