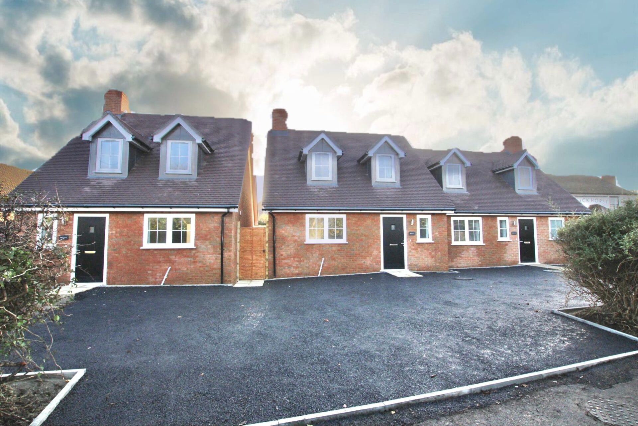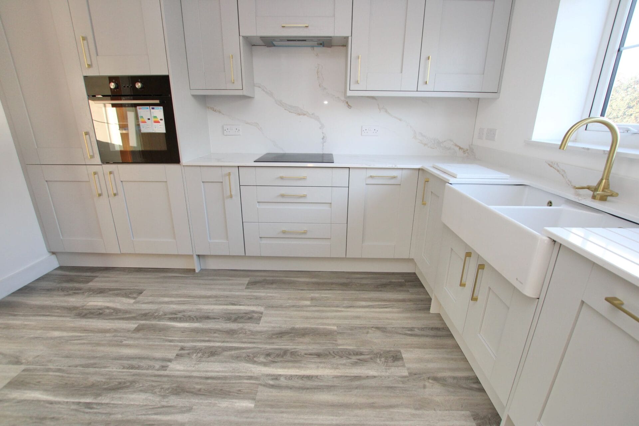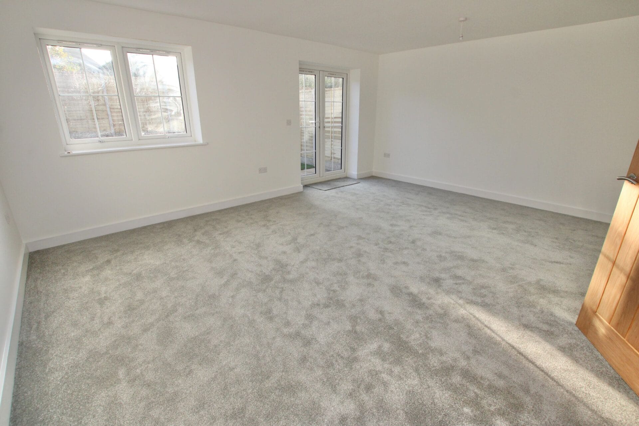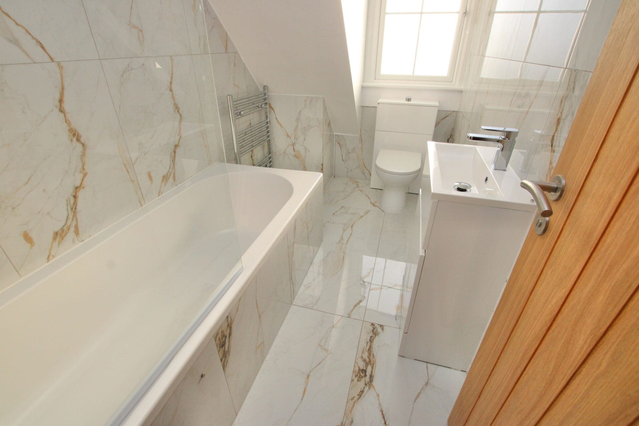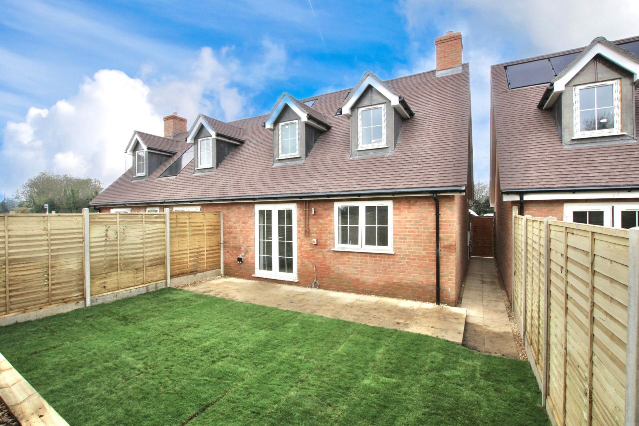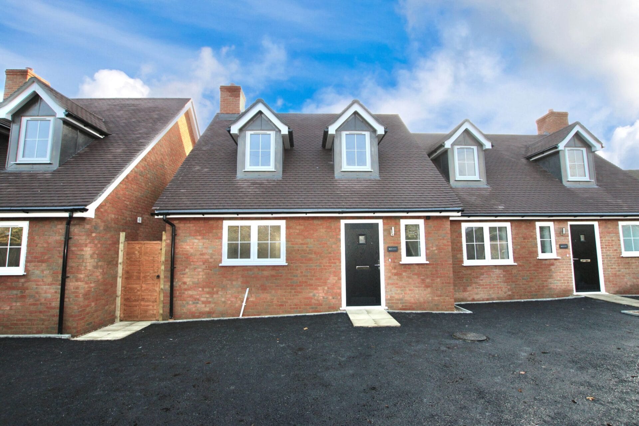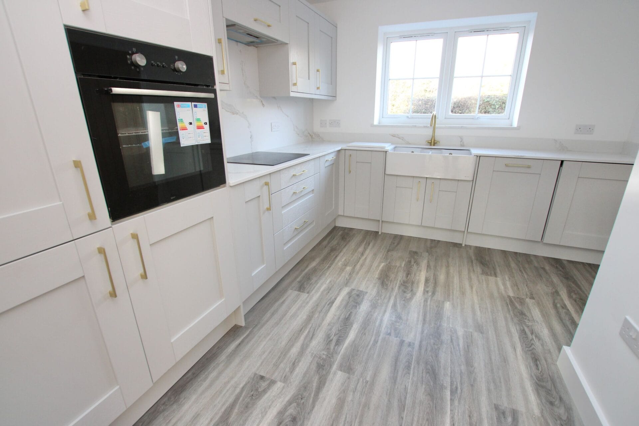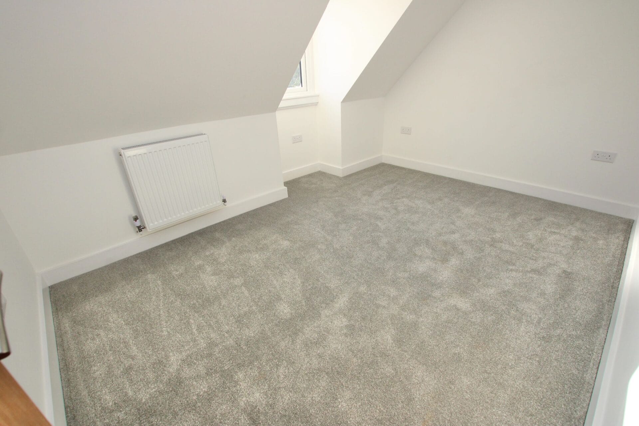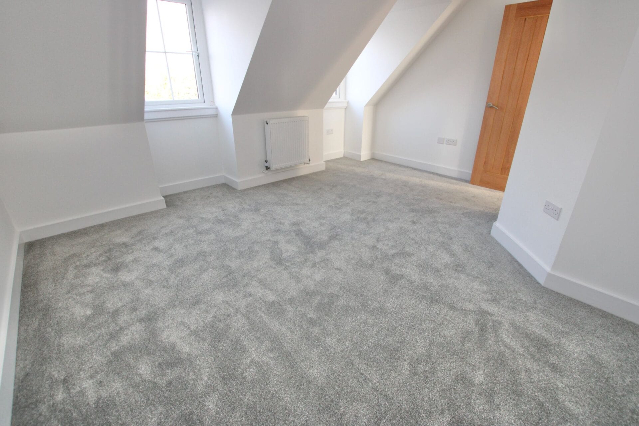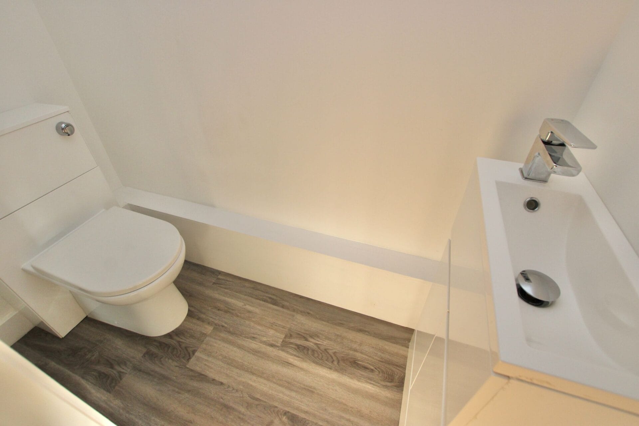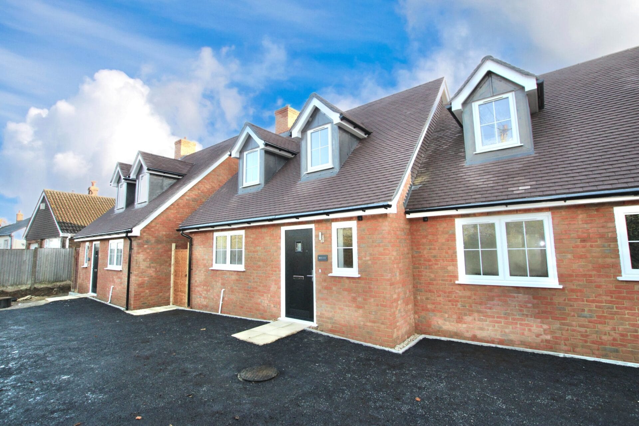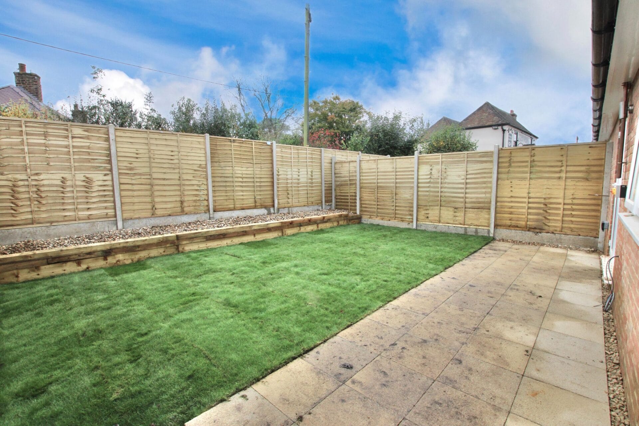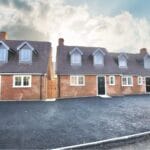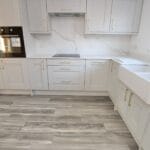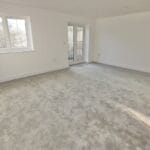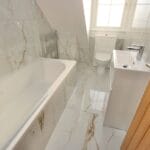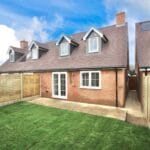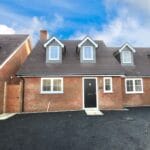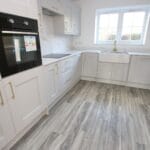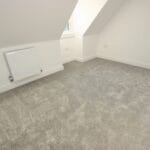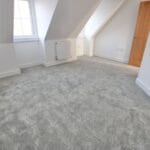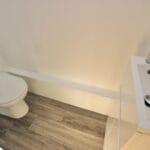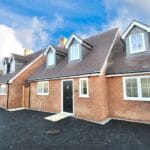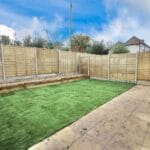Canterbury Road, Densole, Folkestone
Property Features
- BRAND NEW TWO BEDROOM SEMI-DETACHED HOUSE
- MODERN INTEGRATED FITTED KITCHEN
- OFF ROAD PARKING FOR TWO CARS
- LUXURY FAMILY BATHROOM
- LANDSCAPED LAWNED REAR GARDEN
- CHAIN FREE SALE AND READY TO MOVE INTO
- DENSOLE VILLAGE LOCATION FOLKSETONE
Property Summary
Full Details
"Obsidian House" This Two Bedroom Semi-Detached Eco House is ideally located in the village of Densole, near Folkestone and is built and designed to a very high standard. This property is ready to move straight into and has plenty of kerb appeal with lead finished windows and high quality fixtures and fittings. There is a luxury integrated kitchen/breakfast room at the front of the property, this comes complete with an oven. hob, dishwasher, there are high quality units and work surfaces. There is a large lounge/diner in this property with French doors leading out onto the patio and garden, plenty of space for a couple or small family to enjoy ample living space. There is also a good sized hallway with large storage cupboard and a downstairs WC. Upstairs there are two double bedrooms, both with feature bay windows and a luxury family bathroom. Outside this property has two car parking right outside the front door and side access, there is a landscaped rear garden with a patio, lawn and a raised bed, there is a fenced surround. VIEWING ADVISED
Council Tax Band: C
Tenure: Freehold
Hall w: 3.66m x l: 2.44m (w: 12' x l: 8' )
WC w: 1.83m x l: 0.61m (w: 6' x l: 2' )
Kitchen w: 3.66m x l: 3.66m (w: 12' x l: 12' )
Lounge/diner w: 6.1m x l: 3.96m (w: 20' x l: 13' )
FIRST FLOOR:
Landing
Bedroom 1 w: 4.88m x l: 2.74m (w: 16' x l: 9' )
Bedroom 2 w: 3.66m x l: 3.35m (w: 12' x l: 11' )
Bathroom w: 3.05m x l: 2.13m (w: 10' x l: 7' )
Outside
Front Garden
PARKING FOR TWO CARS
Rear Garden
PATIO, LAWN, FENCING, RASIED BED
