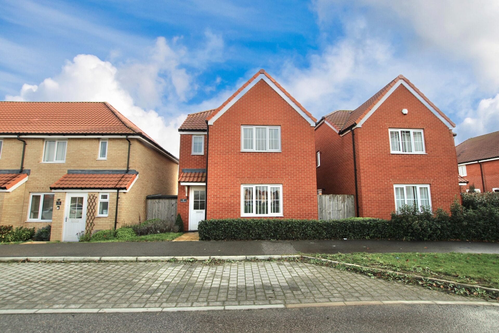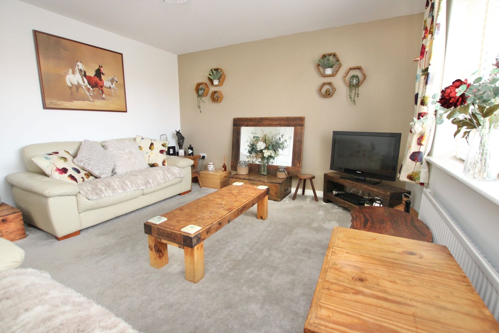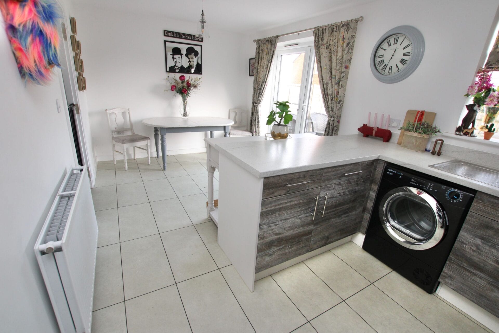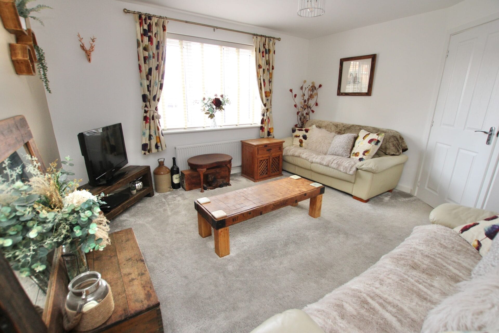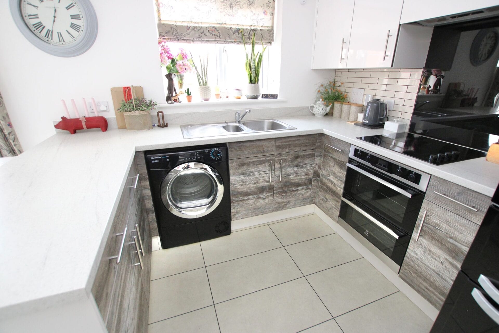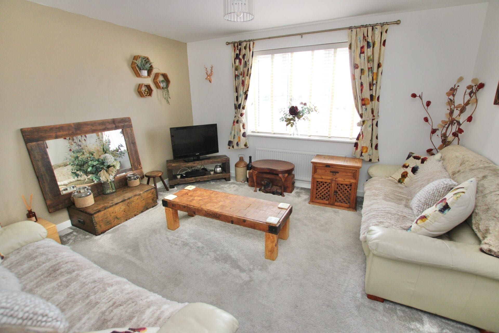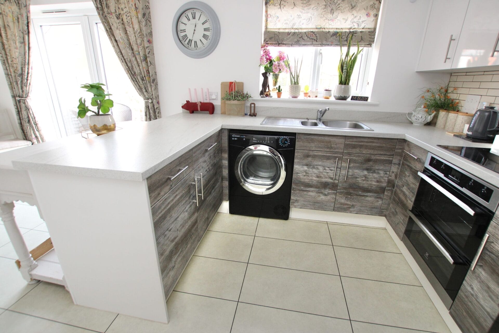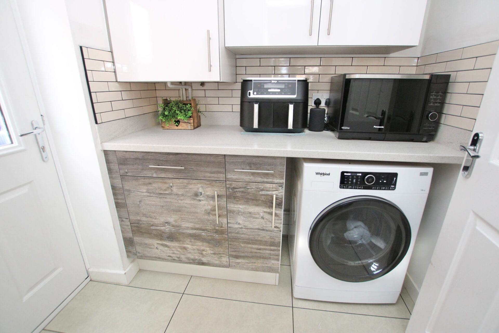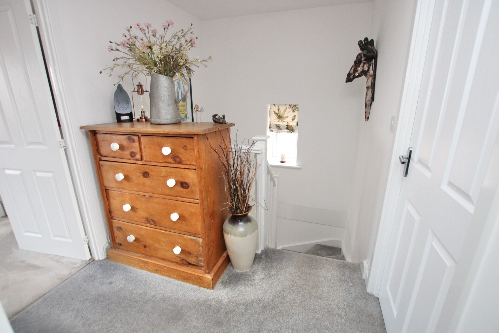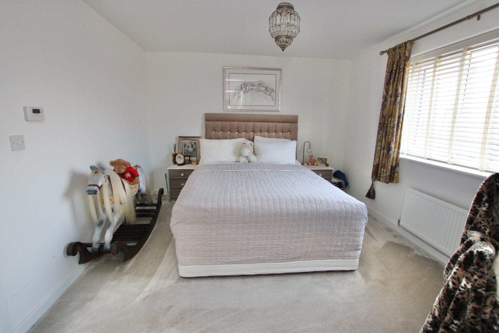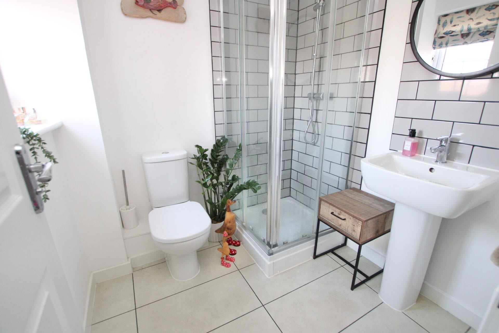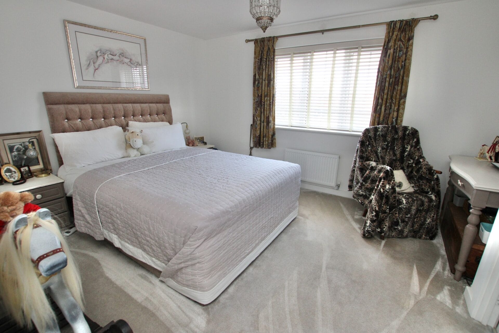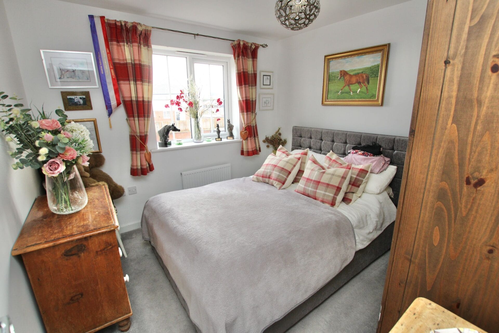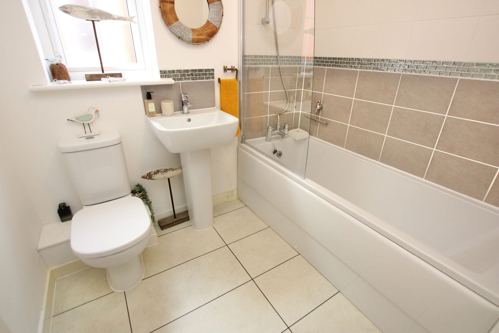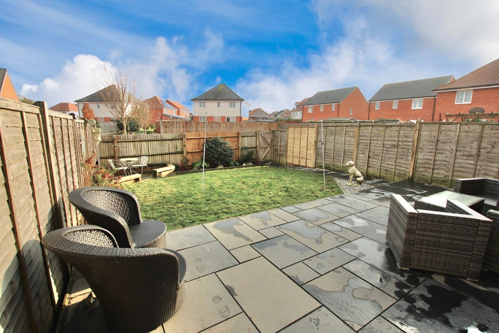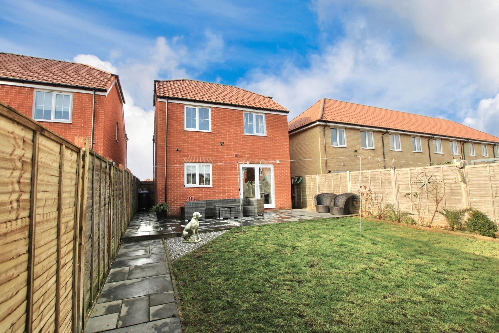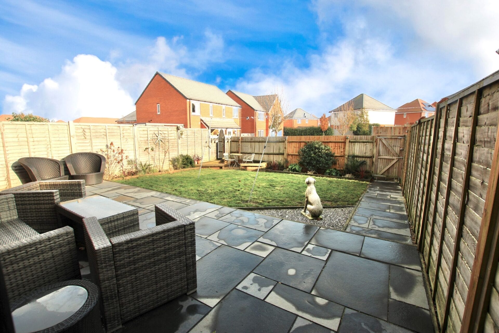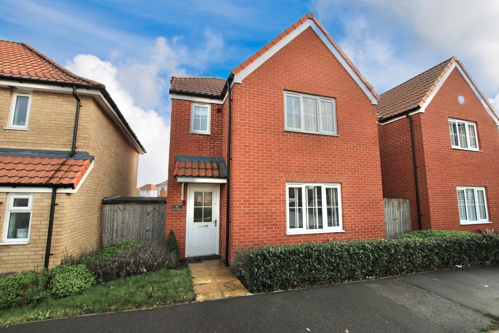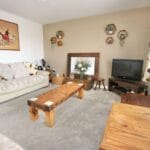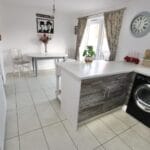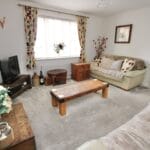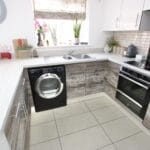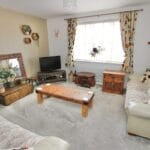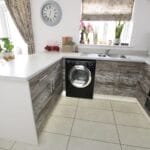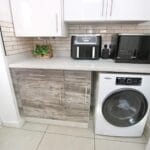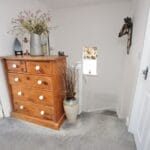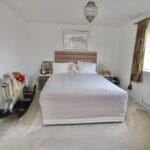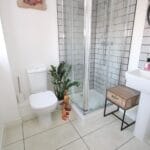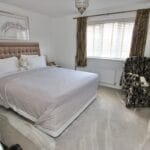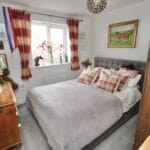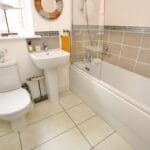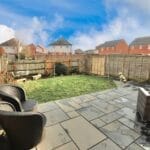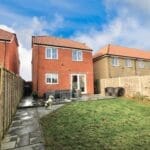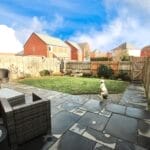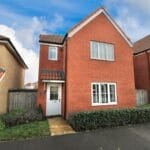Central Boulevard, Aylesham, Canterbury
Property Features
- THREE BEDROOM DETACHED HOUSE
- EXCELLENT PRESENTATION THROUGHOUT
- KITCHEN/DINER & UTILITY ROOM
- EN-SUITE TO THE MASTER BEDROOM
- CARPORT AND OFFROAD PARKING
- AYLESHAM VILLAGE LOCATION
- LANDSCAPED GARDEN WITH SITTING AREAS
- SUNNY LIVING ROOM
Property Summary
Full Details
This immaculate Three Bedroom Detached House is ideally located on the modern development in the popular village of Aylesham in Kent, this property was only built in 2018, so still has just under 5 years left on the build warranty too. The village is a great place to raise a family, there is a good local primary school and easy access to secondary schools via the local railway station or bus service, the village has a great range of local shops, including the popular Co-Op supermarket and a leisure centre with a gym. As soon as you pull up outside this property, you are sure to be impressed, the house has plenty of kerb appeal and a pretty front garden with a neatly clipped hedge along the boundary. Once inside this lovely property, you will feel instantly at home, the hallway has modern flooring and white plastered walls, there is a downstairs toilet which is ideal for modern life. The living room is at the front of the house and is sunny and bright, there is plenty of room to congregate as family in front of the television. To the rear of the house is a great sized modern kitchen/diner with fully fitted units and integrated appliances, there is also a breakfast bar and room for a table for sit down meals. There is also a useful utility room and a large storage cupboard. Upstairs the house has three bedrooms, the master has a lovely En-suite shower room and there is a family bathroom too. Outside, there is a great rear garden, which is a really good size, there is a flagged patio area, a nice flat lawn and a decked seating area to catch the sun on the warm Kentish evenings, there is also rear access to the parking and carport. Viewing Highly Recommended
Tenure: Freehold
Hall
WC w: 1.52m x l: 0.61m (w: 5' x l: 2' )
Living room w: 3.66m x l: 3.66m (w: 12' x l: 12' )
Kitchen/diner w: 5.49m x l: 2.74m (w: 18' x l: 9' )
Utility w: 1.52m x l: 1.52m (w: 5' x l: 5' )
FIRST FLOOR:
Landing
Bedroom 1 w: 3.66m x l: 3.35m (w: 12' x l: 11' )
En-suite w: 1.83m x l: 1.52m (w: 6' x l: 5' )
Bedroom 2 w: 2.74m x l: 2.74m (w: 9' x l: 9' )
Bedroom 3 w: 2.74m x l: 2.44m (w: 9' x l: 8' )
Bathroom w: 1.83m x l: 1.52m (w: 6' x l: 5' )
Outside
Front Garden
Rear Garden
