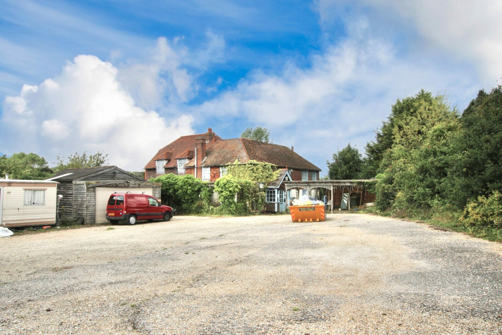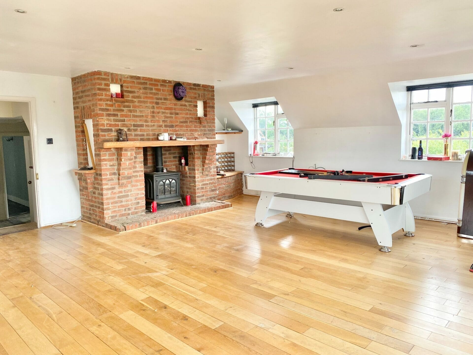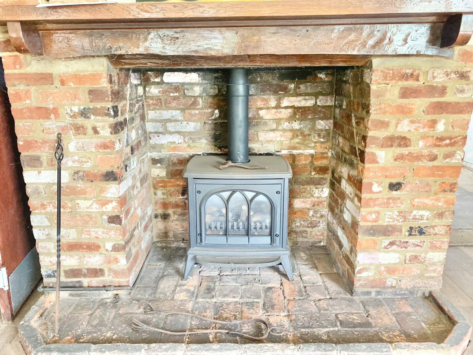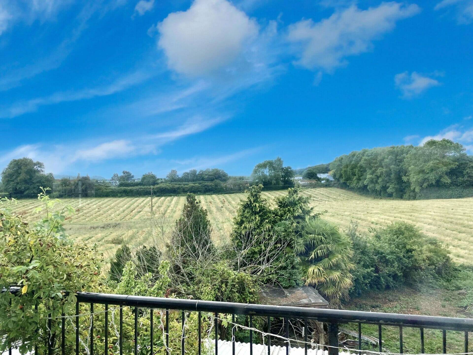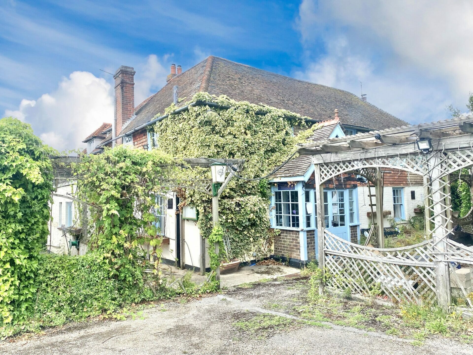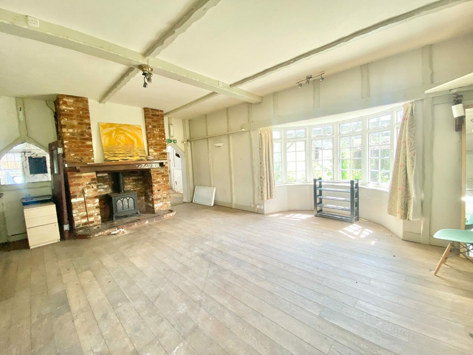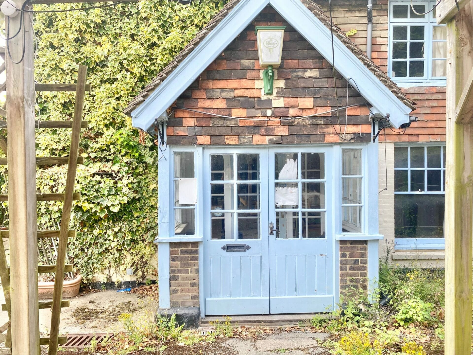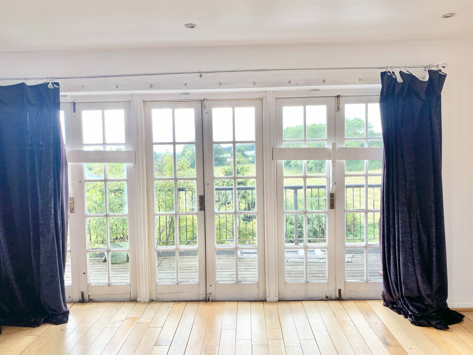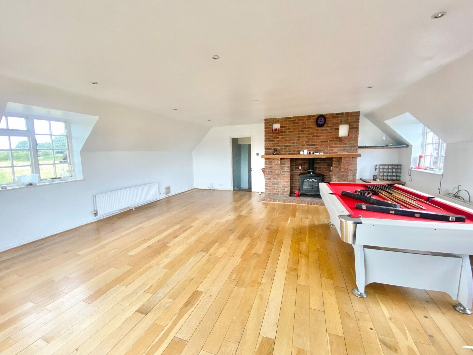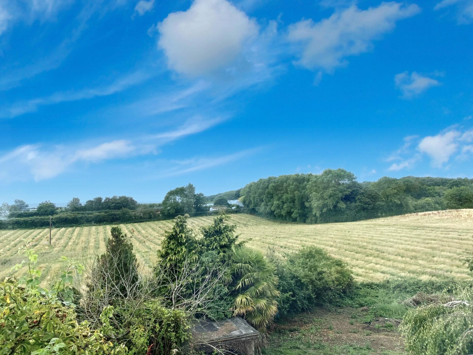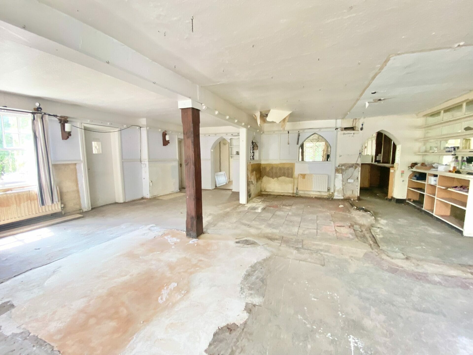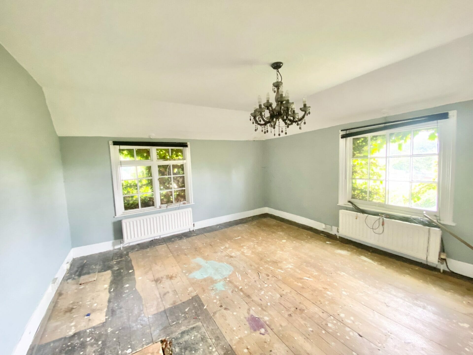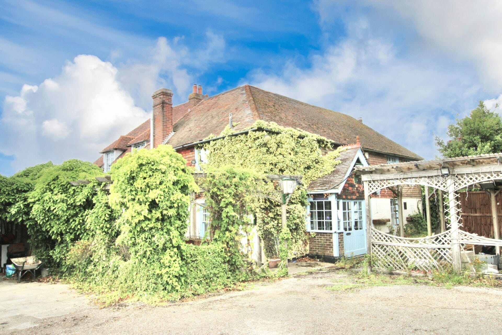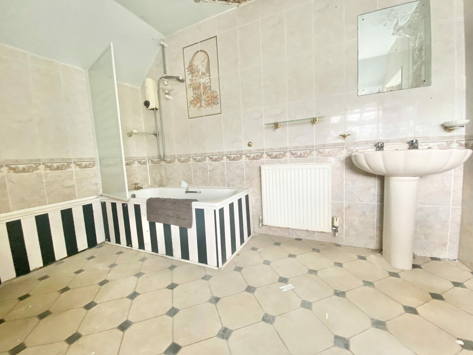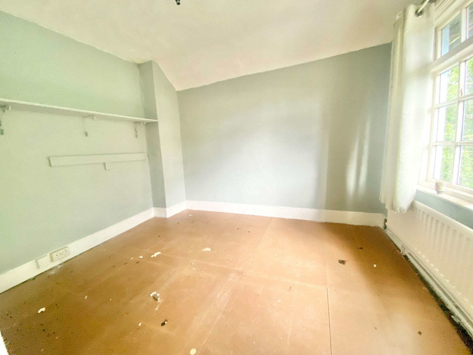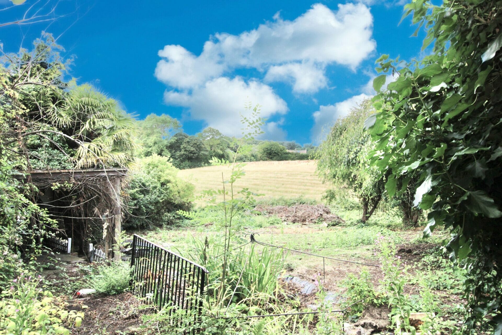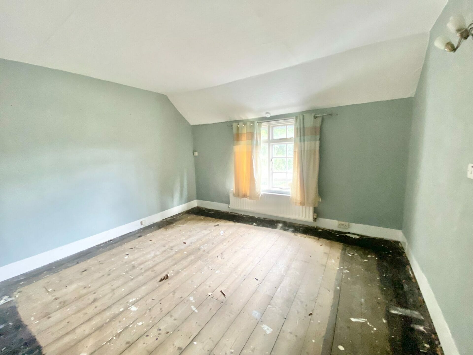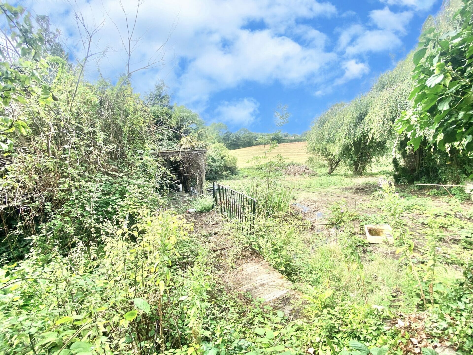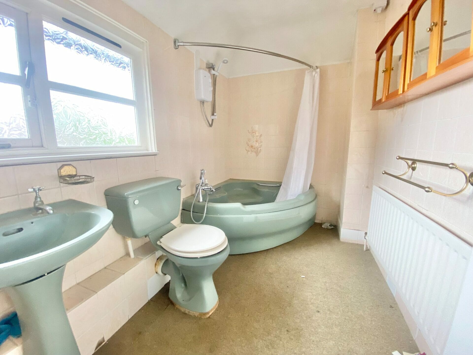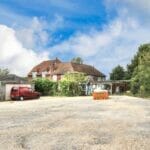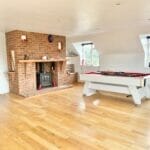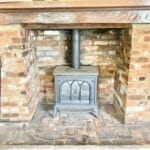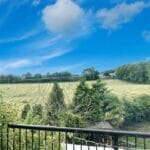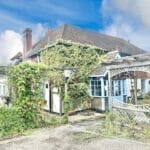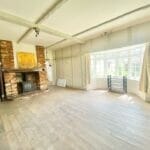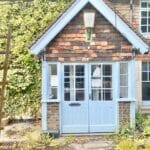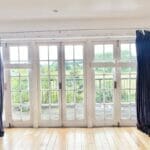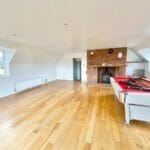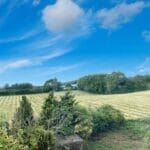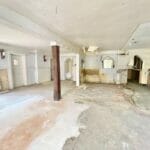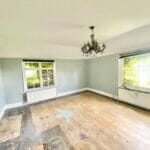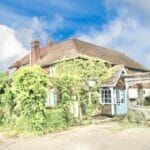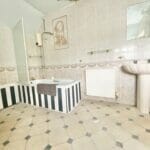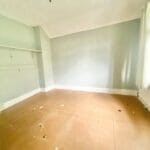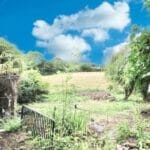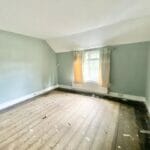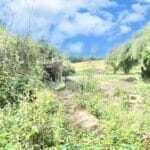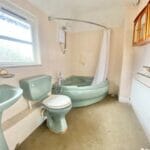Chapter Arms, New Town Street, Chartham Hatch, Canterbury
Property Features
- 1.79 ACRES OF LAND TO THE FRONT AND REAR
- 4 DOUBLE BEDROOMS AND 3 RECEPTION ROOMS
- CHARACTER PROPERTY WITH THREE OPEN FIRES
- BALCONY OVERLOOKING VIEWS OF ORCHARDS
- WAS A POPULAR LOCAL PUBLIC HOUSE
- CHARTHAM HATCH VILLAGE LOCATION
- COMMERCIAL PROPERTY WITH LOADS OF POTENTIAL
- GATED ENTRANCE TO PROPERTY AND GROUNDS
- EN-SUITE BATHROOM
Property Summary
Full Details
The Chapter Arms is located in the beautiful village of Chartham Hatch and was the local public house in the village. The property is still set up as a public house and can therefore be re-opened for commercial use if you are looking for a business. Alternatively, the property would make a great family home (subject to relevant permissions) as there is so much space. The property itself needs some work and would be a great project for someone, although the property needs work, there is plenty of character including beams and brick built fireplaces to work with.
The ground floor currently consists of three separate reception rooms, which have all been used as bar areas. Two of which have wood burners in the fireplaces making it very cosy during the winter months and two large bay windows in one room creating a beautiful light room. There are both men's and women's toilets, and three separate storage rooms, large enough to be used as office space if this is what you desire. The kitchen is very large with another room within the kitchen which would make a great utility space.
There are several doors, on the ground floor, which lead to the garden of the property which has fabulous, uninterrupted, views of the Orchards. To the front of the property, there is ample parking for at least twenty cars, double garage and car port.
The first floor of the property has four bedrooms, all of which are double bedrooms. One of these bedrooms has an en-suite bathroom and the main bedroom is the most impressive with a large fireplace with a wood burner, a lot of space and a balcony with those stunning views. Again, there is plenty of storage on this floor with two large storage cupboards as well as a family bathroom and another kitchen on this floor.
The village of Chartham Hatch is the perfect place to live if you enjoy walking as there are some lovely countryside walks in the area. Although you will be living in a quiet village, you will only be a short drive into Canterbury and the A2 for visiting other towns and areas.
Tenure: Freehold
Room 1 w: 7.15m x l: 7.35m (w: 23' 5" x l: 24' 1")
Room 2 w: 7.15m x l: 6.63m (w: 23' 5" x l: 21' 9")
Room 3 w: 4.6m x l: 7.35m (w: 15' 1" x l: 24' 1")
WC
WC
Kitchen w: 4.9m x l: 9.8m (w: 16' 1" x l: 32' 2")
Utility w: 1.79m x l: 5.53m (w: 5' 10" x l: 18' 2")
FIRST FLOOR:
Bedroom 1 w: 6.4m x l: 6.71m (w: 21' x l: 22' )
Bedroom 2 w: 3.73m x l: 4.37m (w: 12' 3" x l: 14' 4")
Bedroom 3 w: 3.71m x l: 3.73m (w: 12' 2" x l: 12' 3")
Bedroom 4 w: 3.11m x l: 2.68m (w: 10' 2" x l: 8' 10")
Kitchen w: 1.83m x l: 2.88m (w: 6' x l: 9' 5")
Bathroom w: 3.11m x l: 1.87m (w: 10' 2" x l: 6' 2")
En-suite w: 2.47m x l: 3.17m (w: 8' 1" x l: 10' 5")
