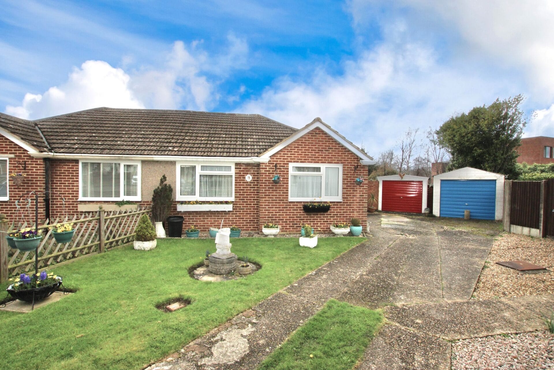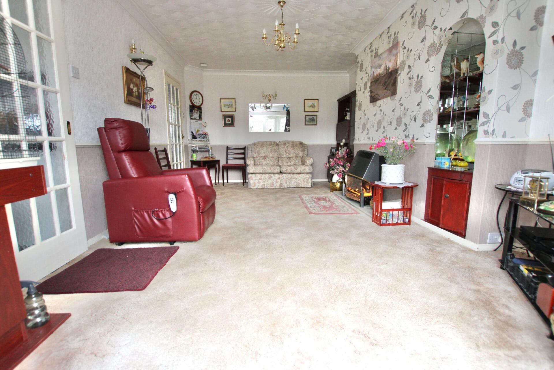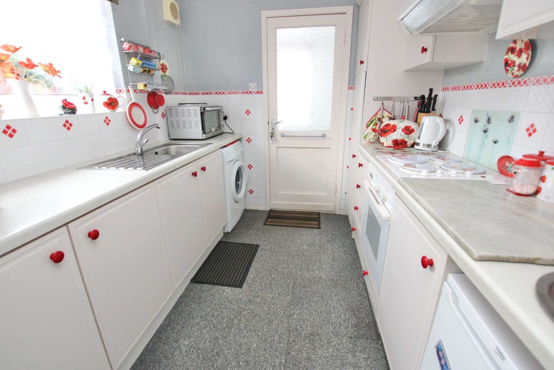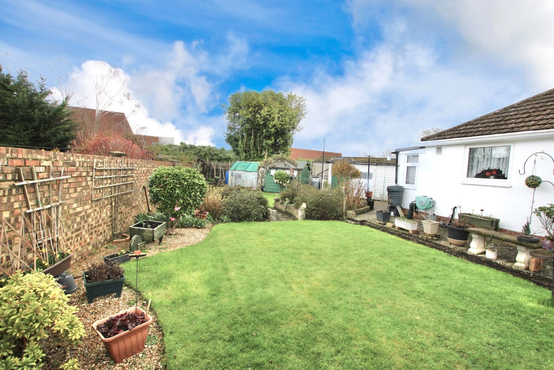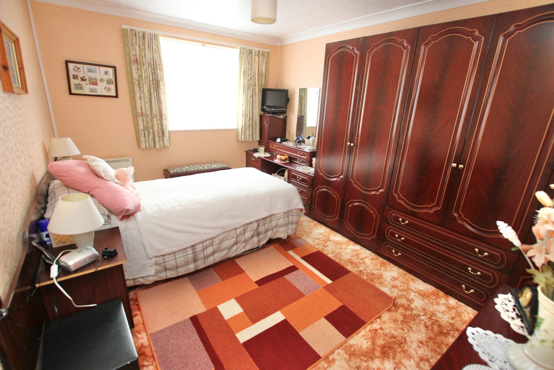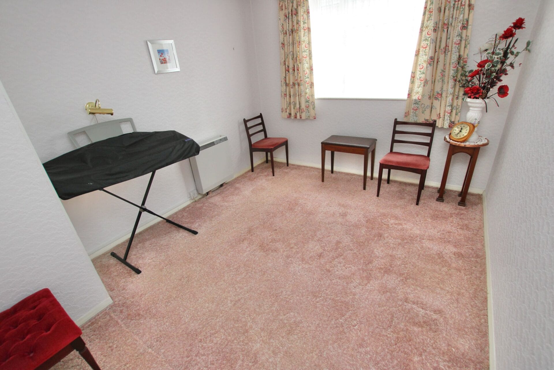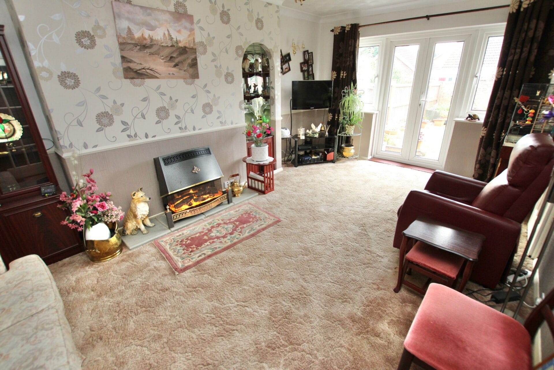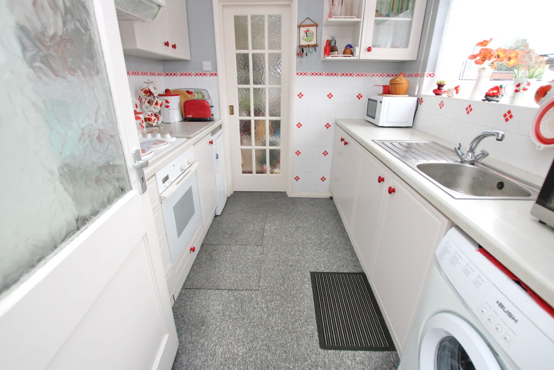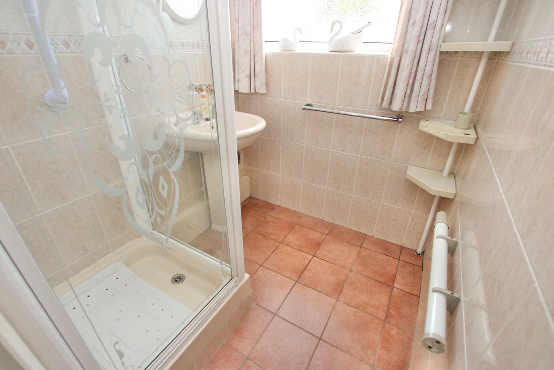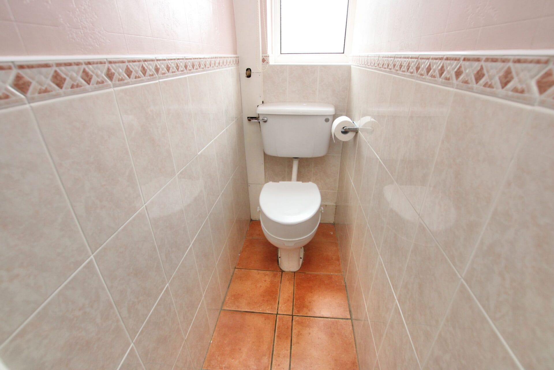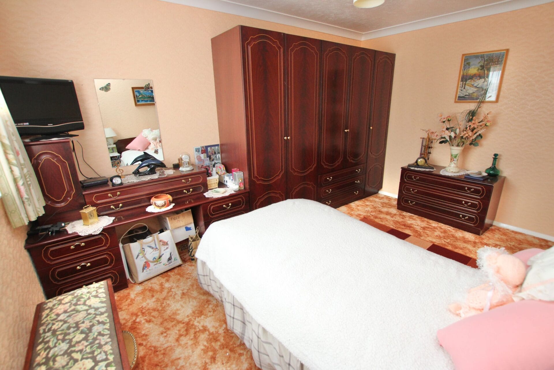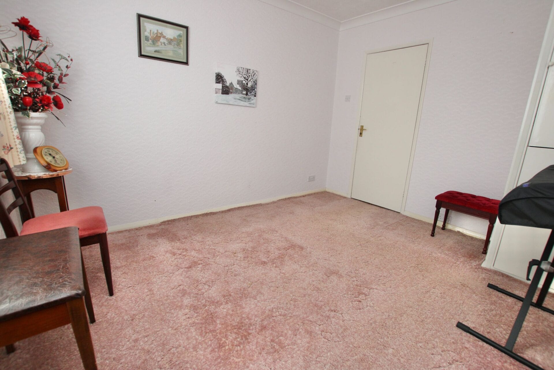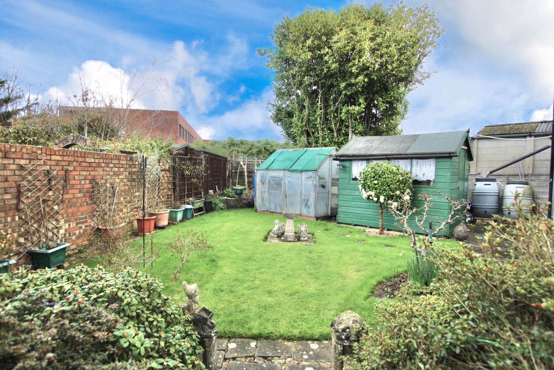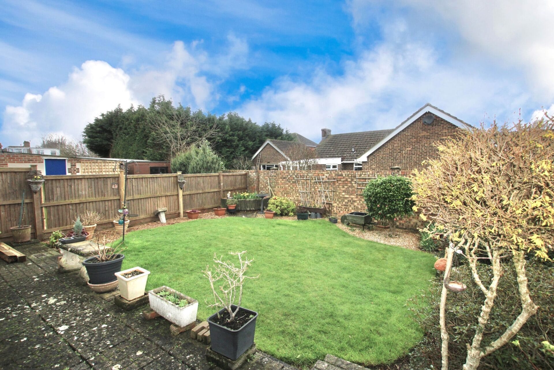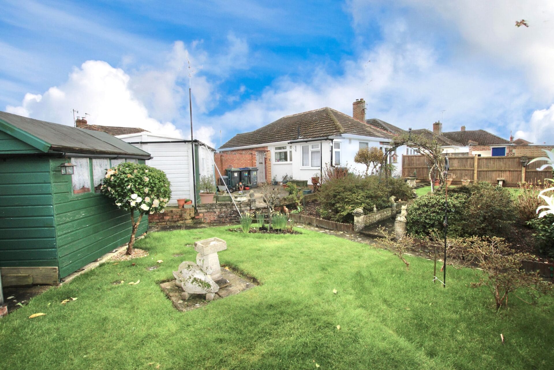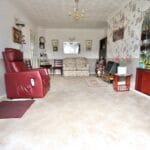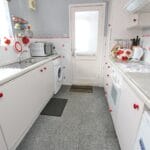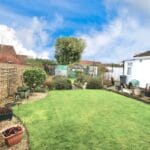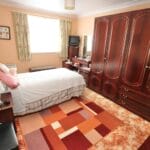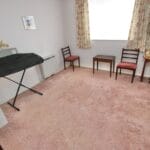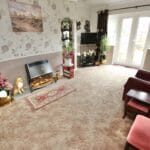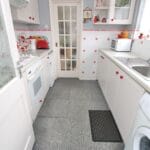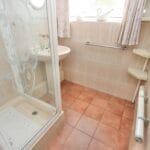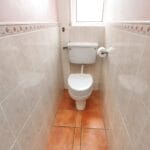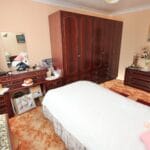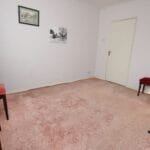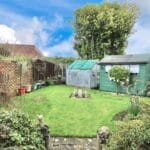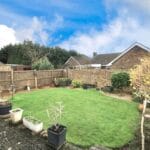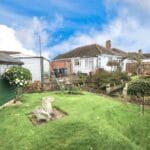Chaucer Close, Canterbury
Property Features
- TWO BEDROOM SEMI-DETACHED BUNGALOW
- DRIVEWAY AND GARAGE
- LARGE SUNNY CORNER PLOT GARDENS
- POPULAR SOUTH CANTERBURY LOCATION
- CHAIN FREE SALE AND READY TO MOVE IN
- BRIGHT SUNNY LIVING ROOM WITH FRENCH DOORS
- QUIET CUL-DE-SAC
Property Summary
Full Details
This Two Bedroom Semi-Detached Bungalow is ideally located in a quiet cul-de-sac in the popular South Canterbury area. This property is for sale with NO CHAIN and is ready for the new owner to move straight into. The location is perfect for those who want to live a quiet and peaceful lifestyle, but within easy reach of Canterbury City Centre with it's wide variety of shops, bars, restaurants and pubs, there are also plenty of supermarkets within easy reach of the property and a good bus service too. As soon as you arrive outside this property, you are sure to be impressed, the bungalow has plenty of kerb appeal and occupies a great corner plot and the road is nice and quiet. Once inside, you will not be disappointed, you will find a well maintained and clean property which has been well looked after and loved over the past 33 years. There is a bright and spacious living room, there are French doors leading out onto the garden and a feature fireplace, this leads through to a well fitted kitchen with a good range of units and some appliances, there is a great view of the garden from here and a door through to a rear porch. The bungalow has two really good sized double bedrooms, there is a separate shower room and WC. Outside this lovely property, just keeps on giving, there is a fantastic garden, perfect for people with green fingers, there are two good sized lawned areas, a shed, a greenhouse and a detached garage, there is a wonderful range of plants and shrubs in well stocked borders and a gate to the side for access. VIEWING HIGHLY RECOMMENDED
Council Tax Band: C
Tenure: Freehold
Hall w: 3.96m x l: 1.52m (w: 13' x l: 5' )
Bedroom 2 w: 3.35m x l: 3.05m (w: 11' x l: 10' )
Bedroom 1 w: 3.96m x l: 3.05m (w: 13' x l: 10' )
Shower w: 1.52m x l: 1.52m (w: 5' x l: 5' )
WC w: 1.52m x l: 0.61m (w: 5' x l: 2' )
Living room w: 5.49m x l: 3.35m (w: 18' x l: 11' )
Kitchen w: 2.74m x l: 2.13m (w: 9' x l: 7' )
Lobby w: 1.83m x l: 0.91m (w: 6' x l: 3' )
Outside
Front Garden
DRIVEWAY PARKING FOR 1/2 CARS
Rear Garden
LARGE SUNNY CORNER PLOT WITH SHED, GREENHOUSE & GARAGE
Garage w: 4.88m x l: 2.44m (w: 16' x l: 8' )
