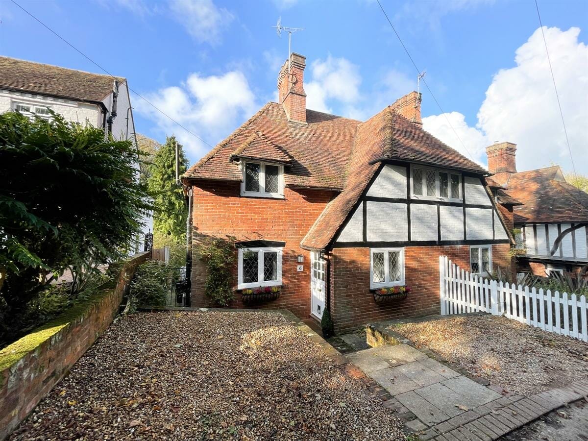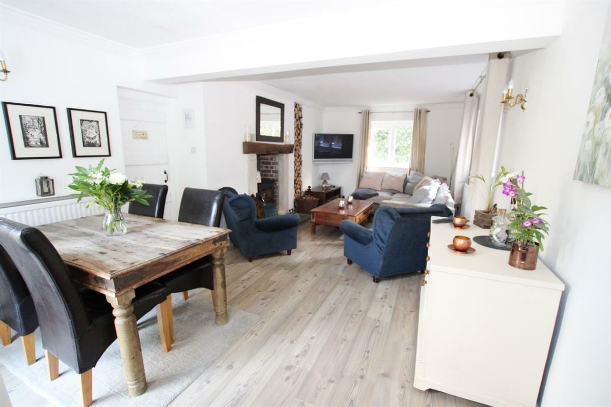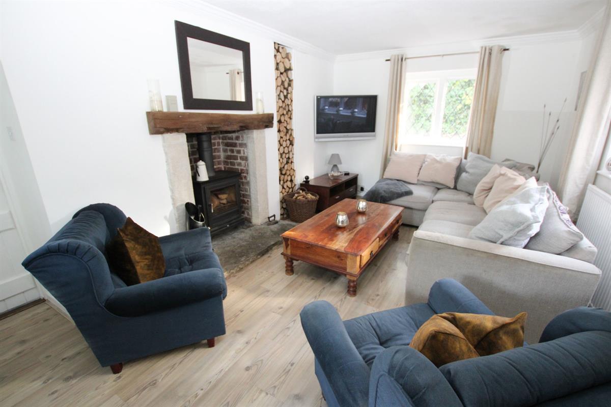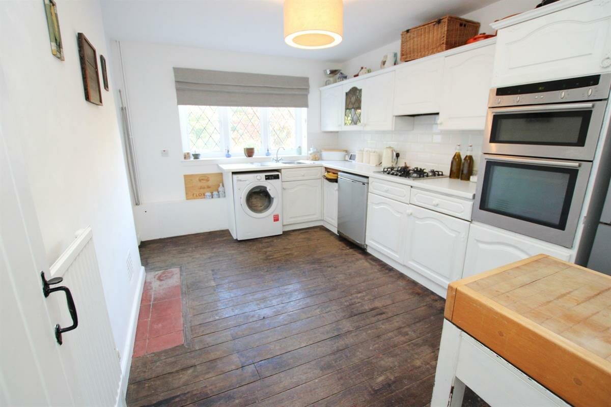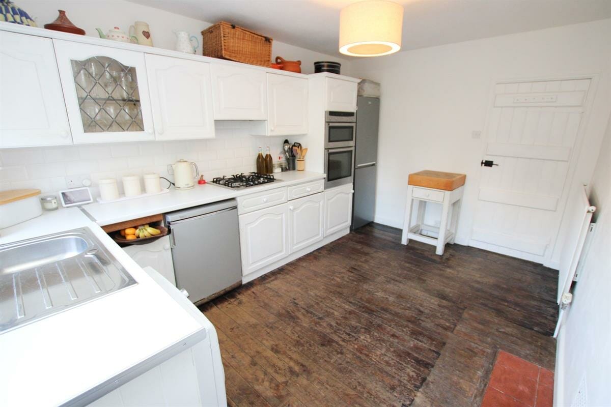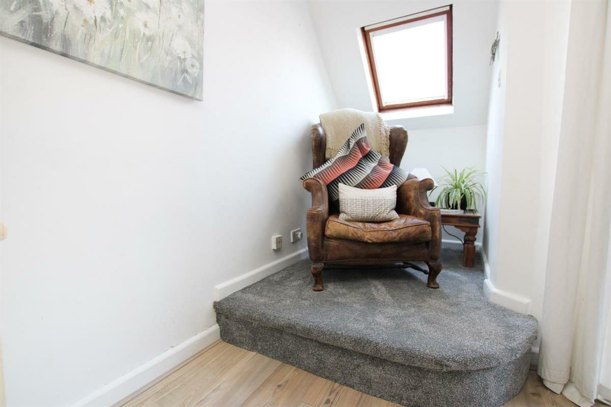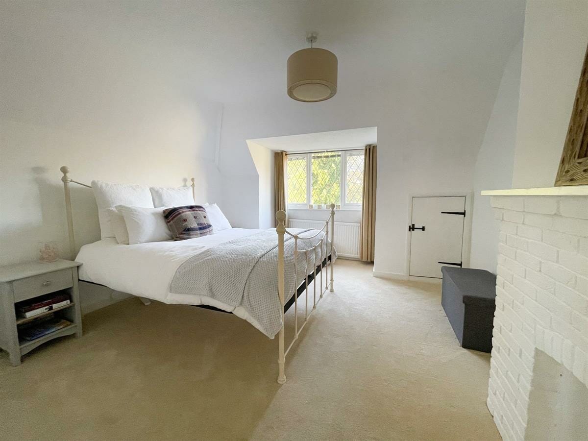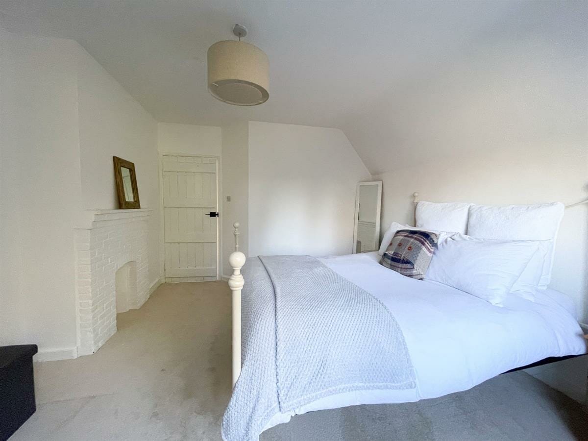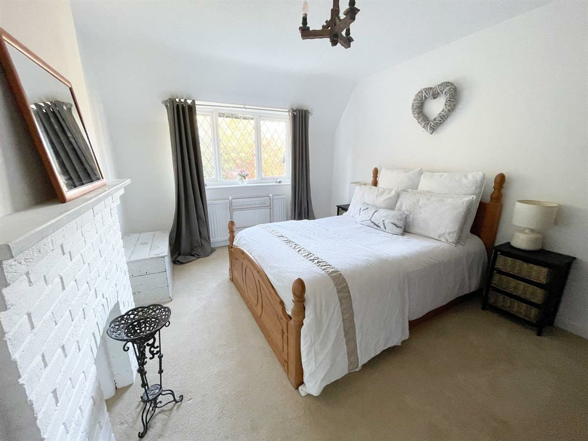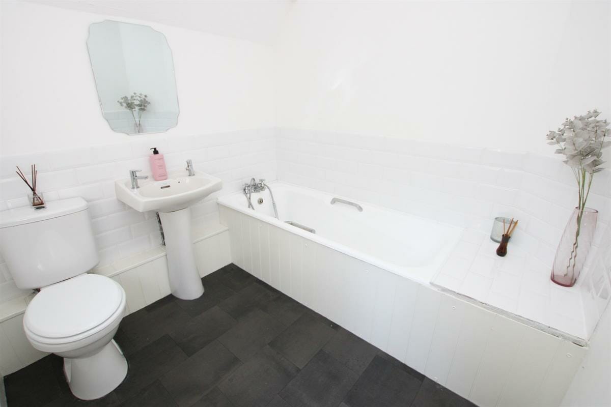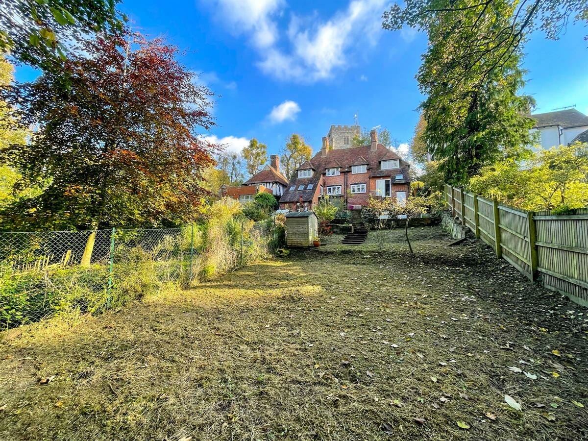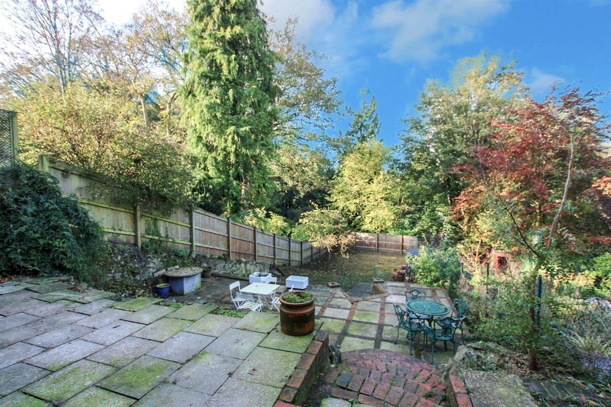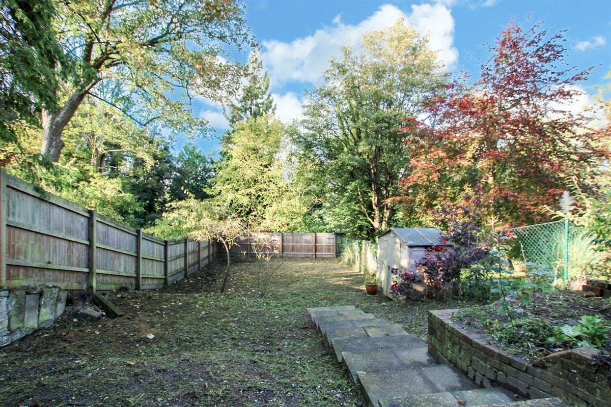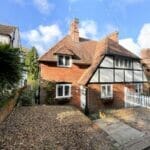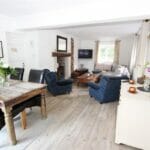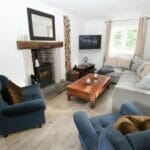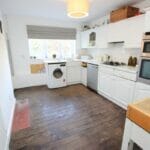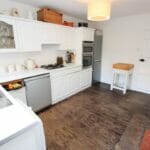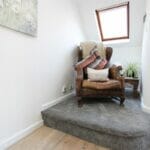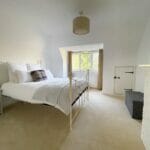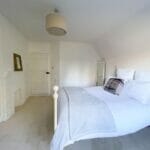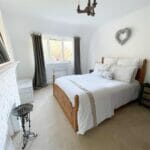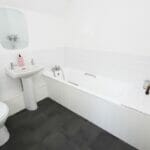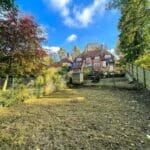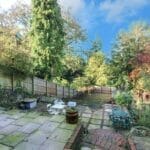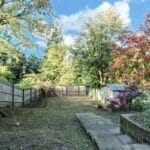Church Hill, Chilham, Canterbury
Property Features
- PERIOD SEMI-DETACHED HOUSE
- LOVELY VILLAGE LOCATION
- LARGE MATURE REAR GARDEN
- DRIVEWAY FOR 2 CARS
- FIREPLACE AND LOG BURNER
- SNUG WITH SKYLIGHT
- CHARACTER AND CHARM
- GOOD CONDITION AND READY TO MOVE IN
Property Summary
Full Details
This Beautiful Period Semi-Detached House, is located just off the square in the picturesque Kentish village of Chilham. This gorgeous historic Tudor Village has a great range of amenities, including a local pub, tea rooms, parish church and all that a family or couple could need. The property has plenty of kerb appeal, with character and charm in abundance. As soon as you enter the large hallway, you will instantly feel at home. There is plenty of sunlight in this property in all the rooms. The kitchen is a really good size and has a range of fitted wall and base units and a great view over the gardens. There is a bright and spacious lounge/diner, this room is dual aspect, has a fireplace including a log burner and a useful snug area, where you can relax with a book or just watch the TV.
Upstairs the property has two good sized double bedrooms, both have fitted cupboards, there is also a large family bathroom, fitted with a three piece white bathroom suite.
The gardens are fantastic, there is a driveway for two cars at the front of the house and a large mature rear garden with plenty of plants and shrubs and a huge lawned area with large patio, the view of the church is simply stunning. VIEWING HIGHLY RECOMMENDED
Hall w: 3.51m x l: 2.49m (w: 11' 6" x l: 8' 2")
Kitchen w: 4.09m x l: 3m (w: 13' 5" x l: 9' 10")
Lounge/diner w: 7.01m x l: 3.61m (w: 23' x l: 11' 10")
Sun w: 1.32m x l: 1.12m (w: 4' 4" x l: 3' 8")
FIRST FLOOR:
Landing
Bedroom 1 w: 4.45m x l: 3.66m (w: 14' 7" x l: 12' )
Bedroom 2 w: 4.09m x l: 3.18m (w: 13' 5" x l: 10' 5")
Bathroom w: 2.21m x l: 2.13m (w: 7' 3" x l: 7' )
Outside
Rear Garden w: 36.58m x l: 12.19m (w: 120' x l: 40' )
