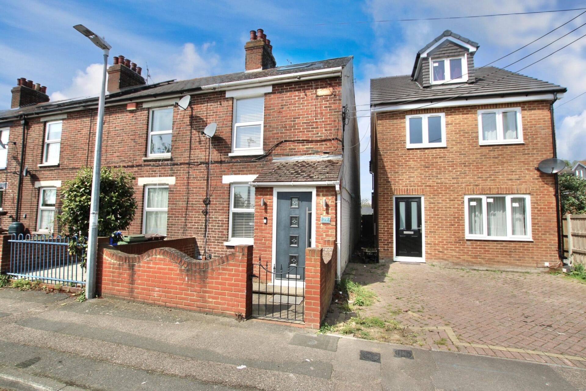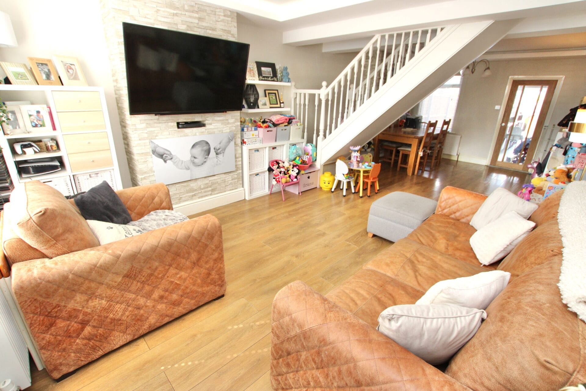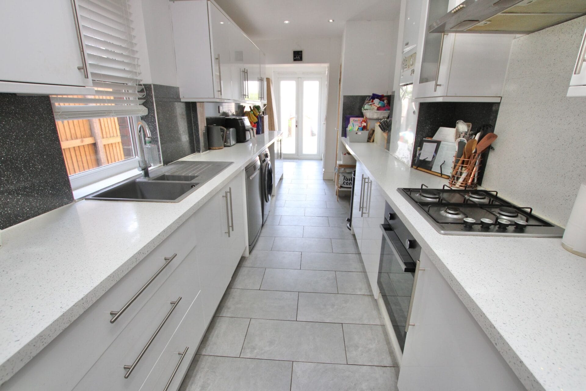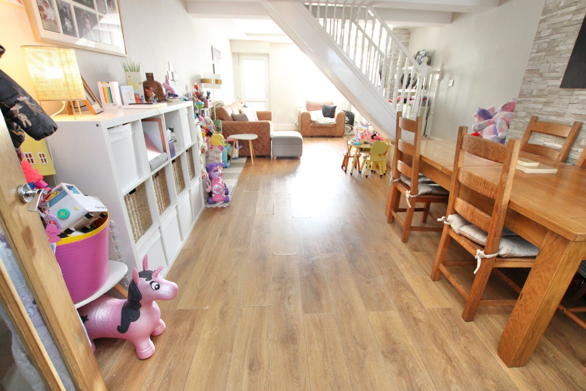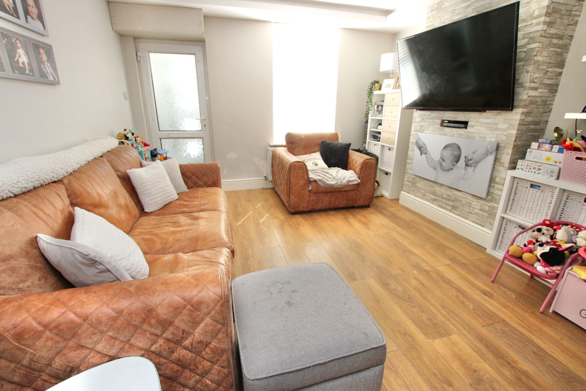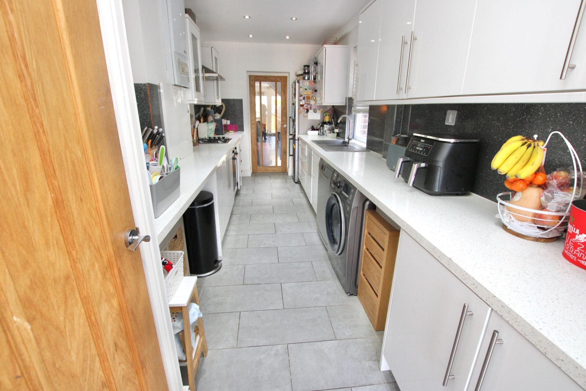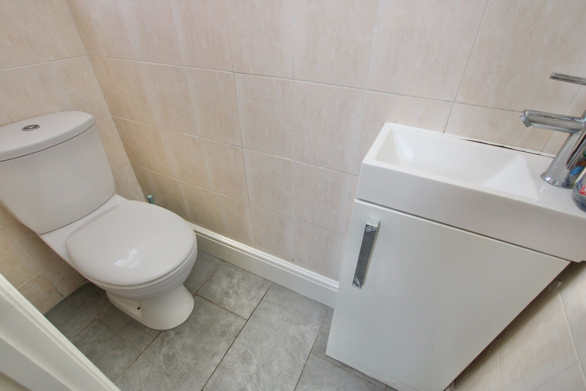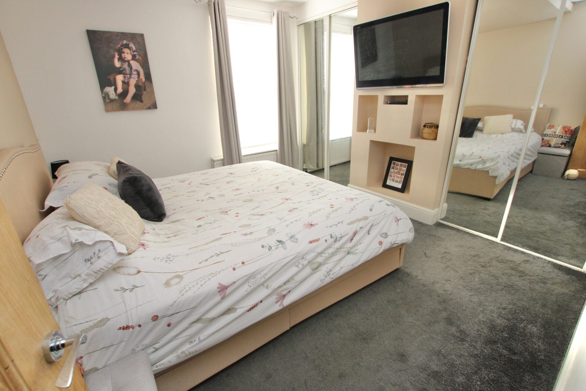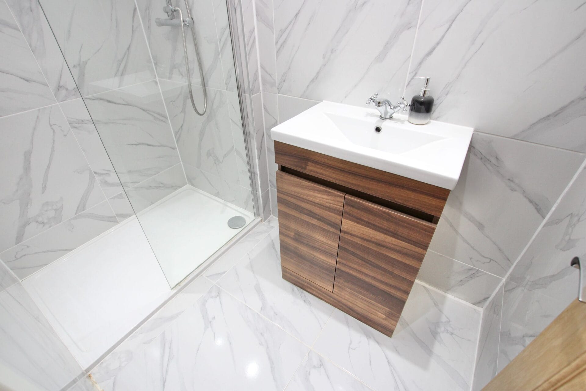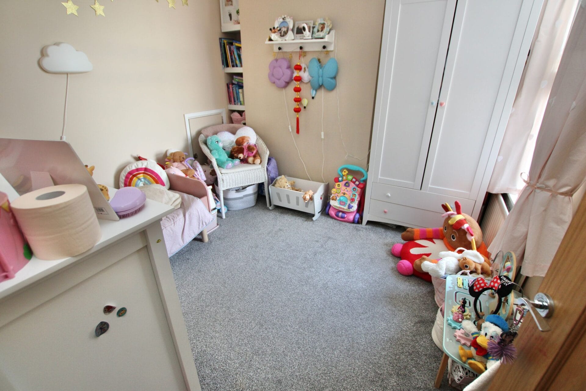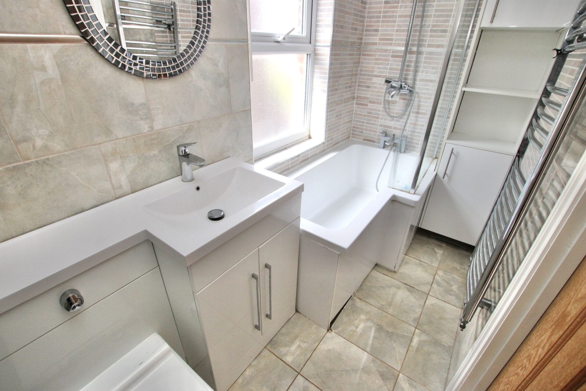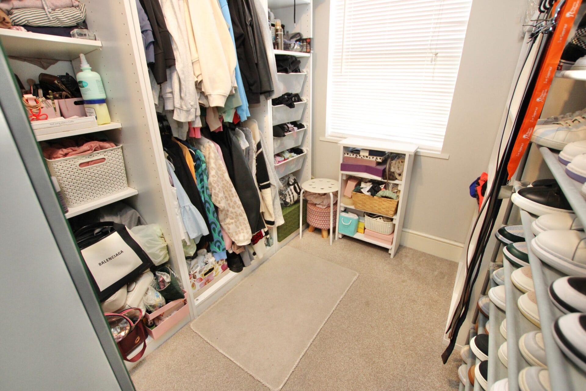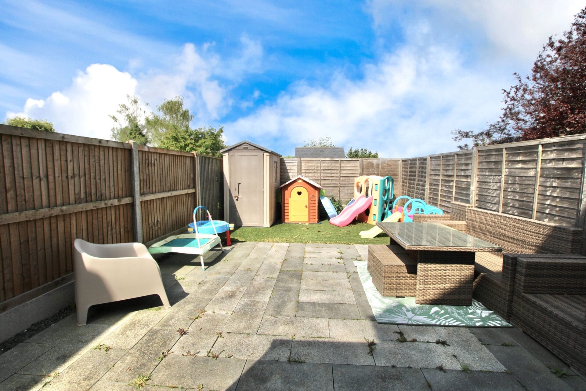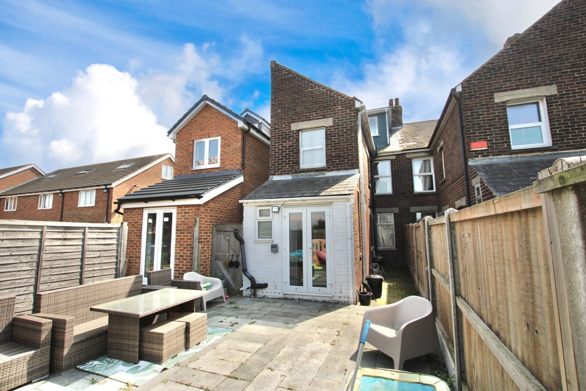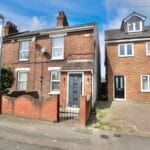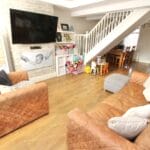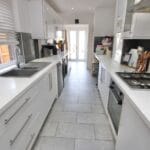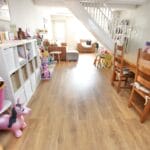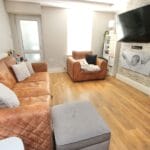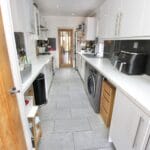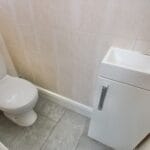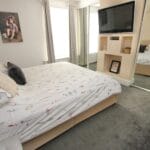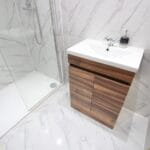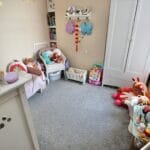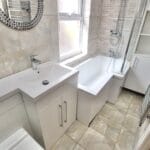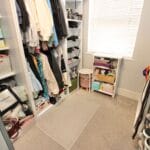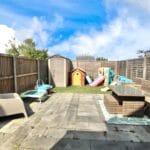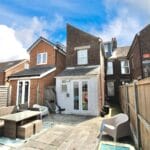Church Road, Murston, Sittingbourne
Property Features
- LARGE END OF TERRACE HOUSE
- THREE BDROOMS & 2 LOFT ROOMS
- HUGE WELL FITTED MODERN FAMILY KITCHEN
- 27FT LOUNGE/DINER IDEAL FOR A FAMILY
- TWO MODERN BATHROOMS BOTH WITH SHOWERS
- POPULAR MURSTON LOCATION IN SITTINGBOURNE
- CALL TODAY TO ARRANGE A VIEWING
Property Summary
Full Details
This Large End of Terrace House is ideally located on a quiet residential road in the popular area of Murston in Sittingbourne. This Property is larger than it looks and would suit a family perfectly, there are three bedrooms and Two Loft Rooms in this house, so plenty of space and great opportunities to work from home in your own space. As soon as you arrive in this area you will notice that you can park on both sides of the road here, the property has a walled frontage with a wrought iron gate and a short pathway leading to the house, the house has kerb appeal with its porch and feature front door. Once inside the property, you will feel instantly at home, there is a bright and spacious lounge/diner with plenty of room for a family to spread out, this leads through to the large family kitchen, which is at the rear of the property, there is a good range of modern fitted units, some integrated appliances and French doors leading out to the garden there is also a fitted storage cupboard and a downstairs WC. On the first floor the house has three bedrooms and and a good sized modern family bathroom and on the second floor there are two loft rooms, both of which have windows and are well decorated, there is also a modern shower room on this floor with a double shower. Outside at the rear is a sunny rear garden which has a patio, shed and artificial grass. VIEWING IS ADVISED
Tenure: Freehold
Lobby w: 1.52m x l: 0.91m (w: 5' x l: 3' )
Lounge/diner w: 8.23m x l: 3.66m (w: 27' x l: 12' )
Kitchen w: 7.32m x l: 2.13m (w: 24' x l: 7' )
WC w: 1.52m x l: 0.61m (w: 5' x l: 2' )
FIRST FLOOR:
Landing
Bedroom 1 w: 3.35m x l: 3.05m (w: 11' x l: 10' )
Bedroom 2 w: 2.74m x l: 2.74m (w: 9' x l: 9' )
Bedroom 3 w: 3.96m x l: 2.44m (w: 13' x l: 8' )
Bathroom w: 2.74m x l: 1.22m (w: 9' x l: 4' )
SECOND FLOOR:
Landing
Loft room w: 3.05m x l: 2.13m (w: 10' x l: 7' )
Loft room w: 3.05m x l: 1.83m (w: 10' x l: 6' )
Shower w: 1.83m x l: 0.91m (w: 6' x l: 3' )
Outside
Front Garden
Rear Garden
